15849 Clayton Way
Thornton, CO 80602 — Adams county
Price
$734,500
Sqft
5215.00 SqFt
Baths
4
Beds
5
Description
Welcome Home! This home was lovingly designed to have everything you can imagine with the best finishes available. From the stack rock on the exterior, to when you open the door and you're greeted to the double sided fireplace for the living room and family room faced with custom tile, wide plank floors and the curved staircase, you know you're in a designer's home. The open floor plan for the family room, eating area and kitchen are the main focus area for the family. The gourmet kitchen features: Quartz counters and island, Kitchen Aid black stainless steel appliances, double ovens, large Farm House sink, herringbone back splash, and tons of storage. Have you seen the Pantry? It's a full 5ft x 10ft of built in shelves. Upstairs is the huge loft area, 4 bedrooms and laundry room. The spacious Master bedroom w/ the oversized walk-in closet will make this a relaxing retreat including the en suite Master bath with soaking tub. Check out the amazing finished basement with kitchen, large game area for entertainment, full bath and a 2nd Master bedroom! There's more storage space and a 2nd laundry room. Backyard has a low maintenance yard and deck. Located in a family-friendly neighborhood with walking paths throughout and a large park with a soccer field, basketball court and a large play area. Close to shopping at the Denver Premier Outlets and entertainment like Top Golf and bowling at the Summit Thornton. Conveniences such as a grocery store, restaurants, Costco, and Home Depot are minutes away. Easy access to I-25 and E 470.
Property Level and Sizes
SqFt Lot
7304.00
Lot Features
Ceiling Fan(s), Corian Counters, Five Piece Bath, High Speed Internet, Kitchen Island, Open Floorplan, Quartz Counters, Walk-In Closet(s)
Lot Size
0.17
Basement
Finished,Full
Interior Details
Interior Features
Ceiling Fan(s), Corian Counters, Five Piece Bath, High Speed Internet, Kitchen Island, Open Floorplan, Quartz Counters, Walk-In Closet(s)
Appliances
Cooktop, Dishwasher, Disposal, Double Oven, Dryer, Microwave, Refrigerator, Self Cleaning Oven, Washer
Electric
Central Air
Flooring
Carpet, Laminate
Cooling
Central Air
Heating
Forced Air
Fireplaces Features
Family Room, Gas, Living Room
Utilities
Electricity Connected, Natural Gas Connected
Exterior Details
Features
Private Yard
Patio Porch Features
Deck
Water
Public
Sewer
Public Sewer
Land Details
PPA
4705882.35
Road Frontage Type
Public Road
Road Responsibility
Public Maintained Road
Road Surface Type
Paved
Garage & Parking
Parking Spaces
1
Parking Features
Concrete, Finished, Insulated
Exterior Construction
Roof
Composition
Construction Materials
Frame, Rock, Wood Siding
Architectural Style
Traditional
Exterior Features
Private Yard
Window Features
Double Pane Windows, Window Treatments
Security Features
Smart Cameras,Smoke Detector(s),Video Doorbell
Builder Source
Public Records
Financial Details
PSF Total
$153.40
PSF Finished
$160.97
PSF Above Grade
$224.09
Previous Year Tax
7327.00
Year Tax
2020
Primary HOA Management Type
Professionally Managed
Primary HOA Name
Cundall Farms
Primary HOA Phone
303-482-2213
Primary HOA Fees Included
Snow Removal, Trash
Primary HOA Fees
47.00
Primary HOA Fees Frequency
Monthly
Primary HOA Fees Total Annual
564.00
Location
Schools
Elementary School
Silver Creek
Middle School
Rocky Top
High School
Mountain Range
Walk Score®
Contact me about this property
Thomas Marechal
RE/MAX Professionals
6020 Greenwood Plaza Boulevard
Greenwood Village, CO 80111, USA
6020 Greenwood Plaza Boulevard
Greenwood Village, CO 80111, USA
- Invitation Code: p501
- thomas@homendo.com
- https://speatly.com
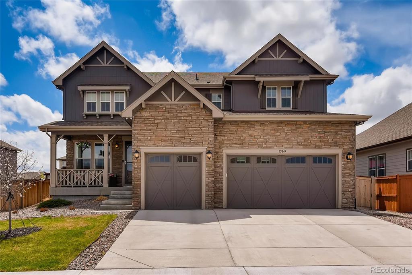
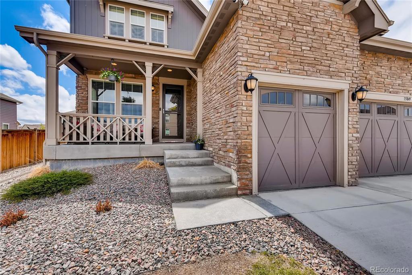
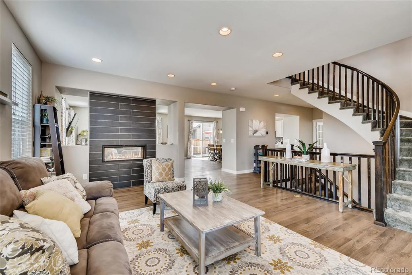
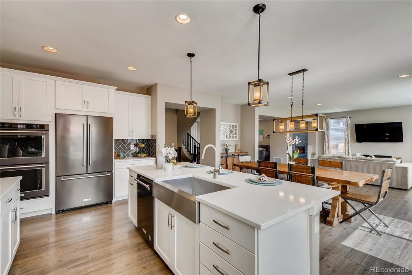
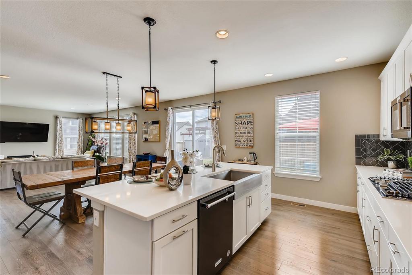
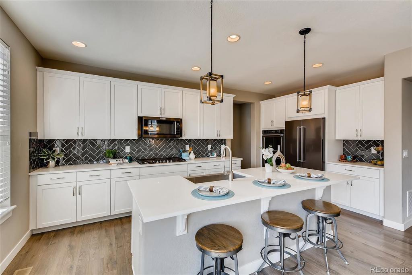
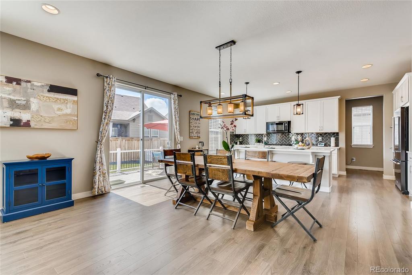
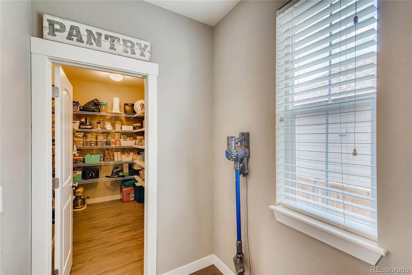
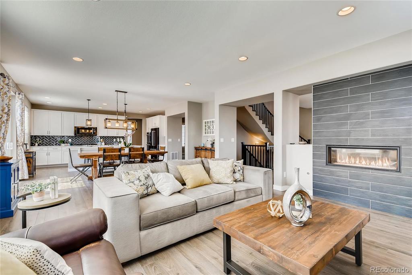
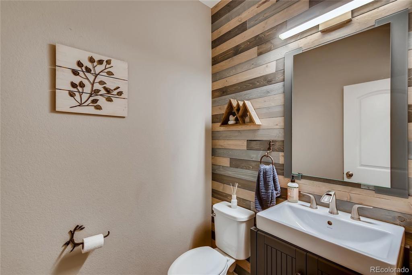
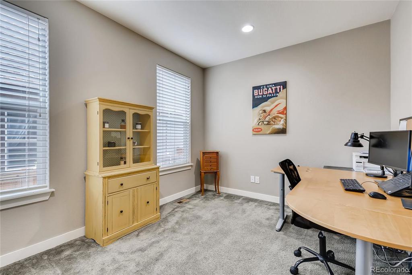
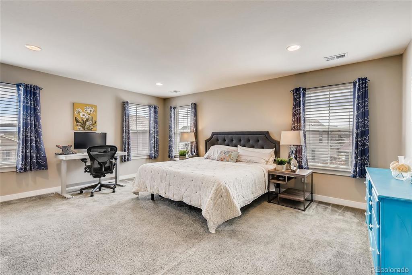
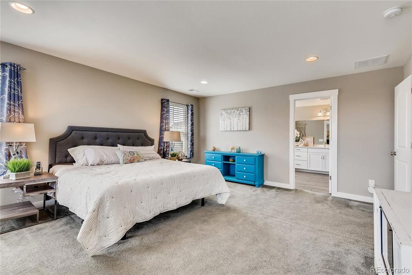
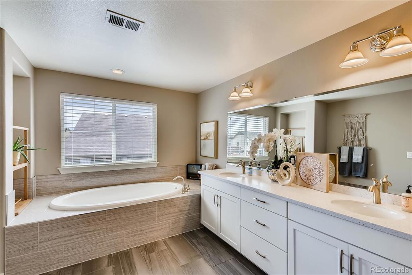
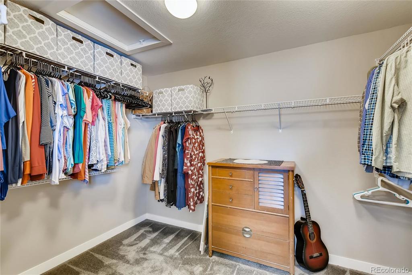
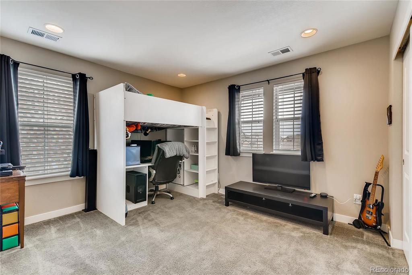
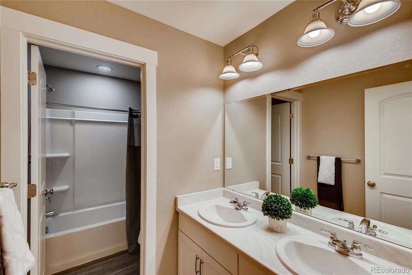
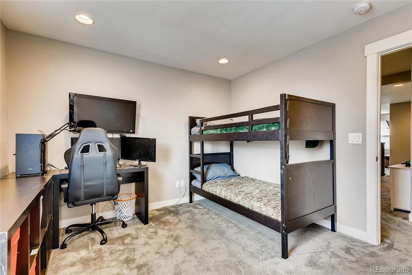
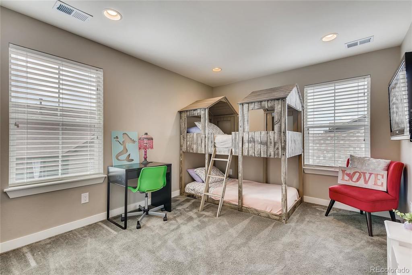
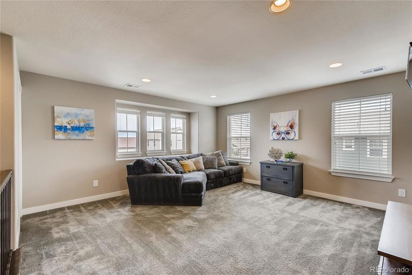
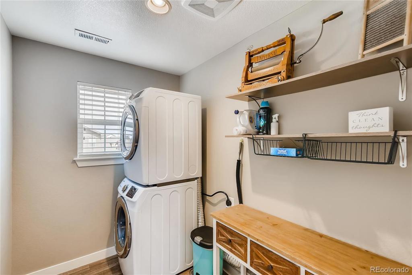
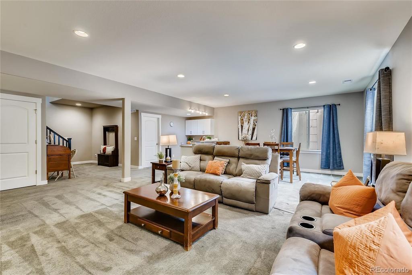
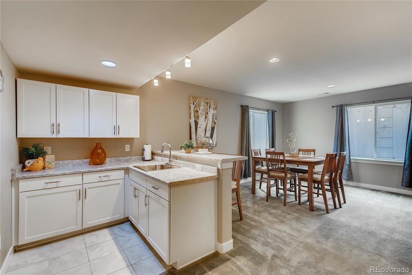
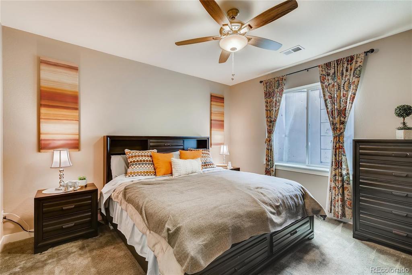
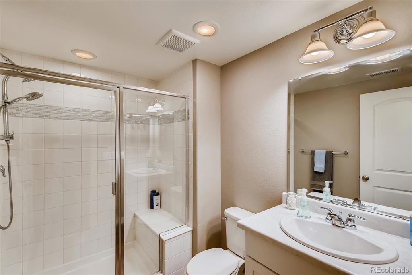
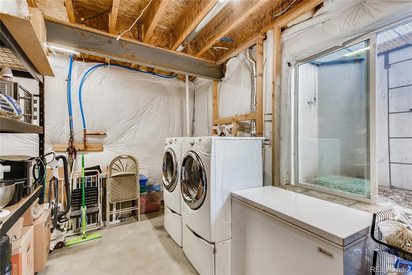
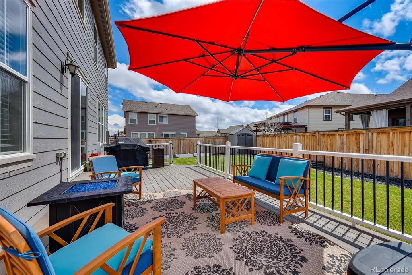
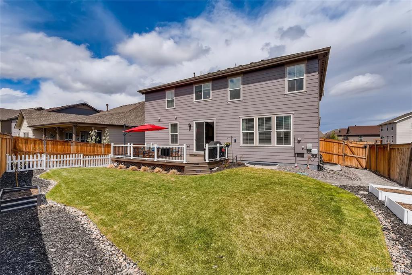
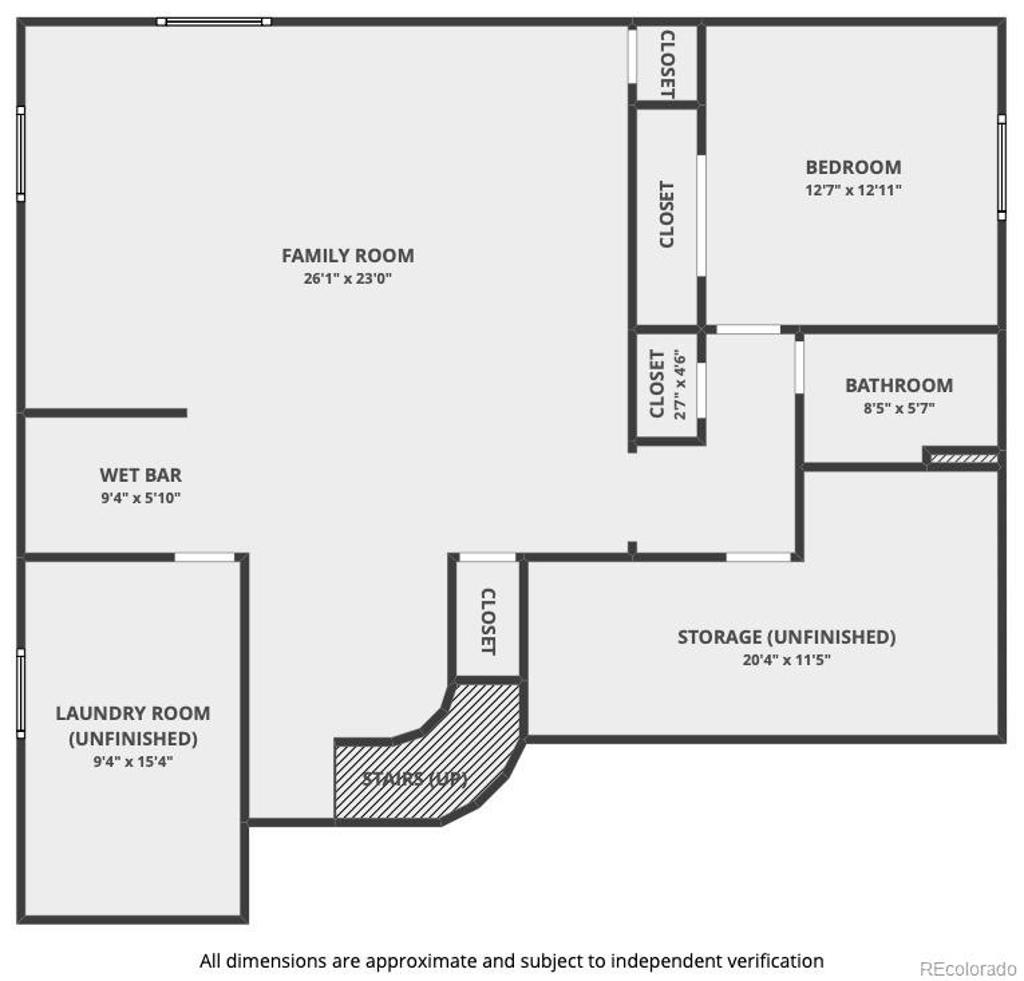
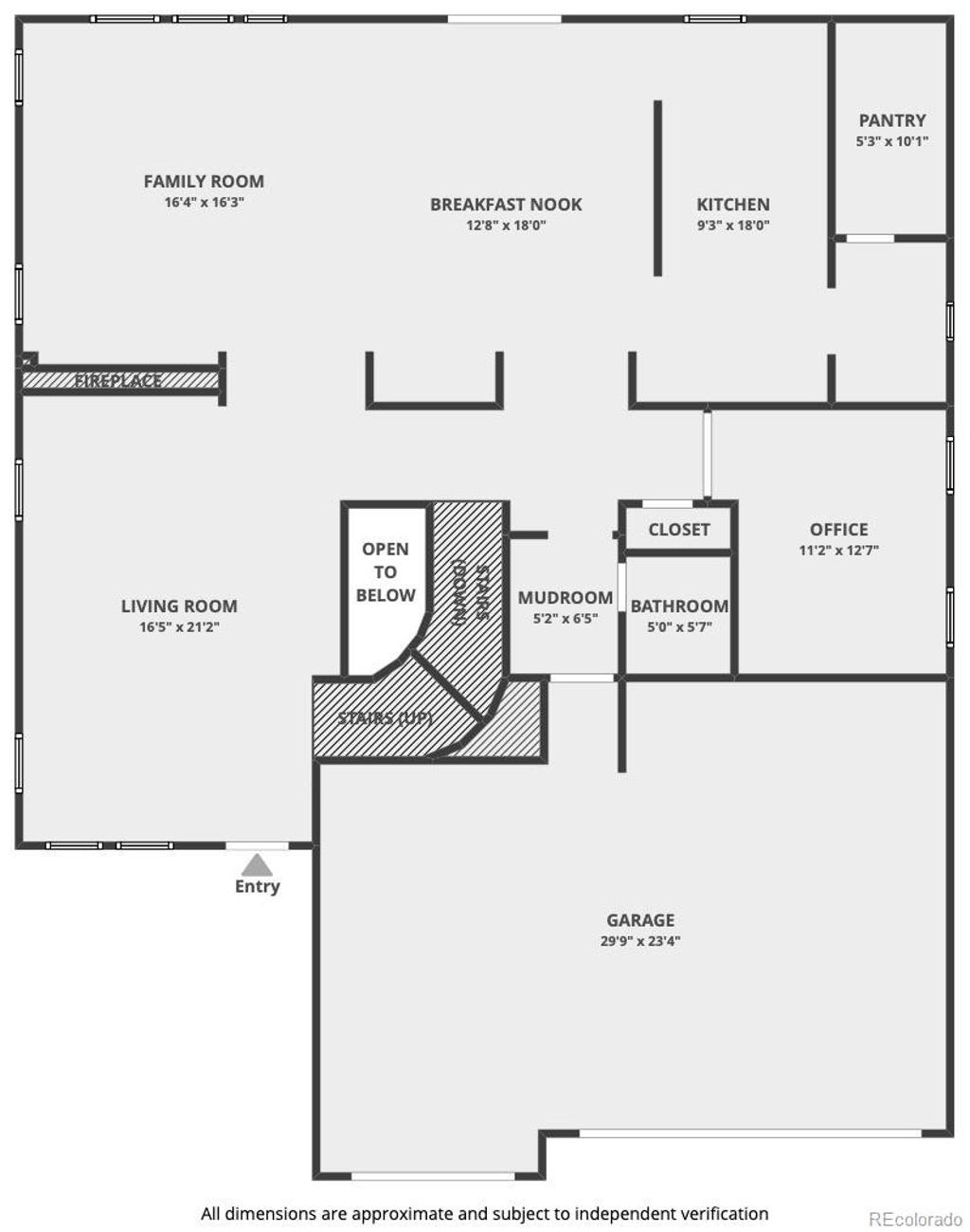
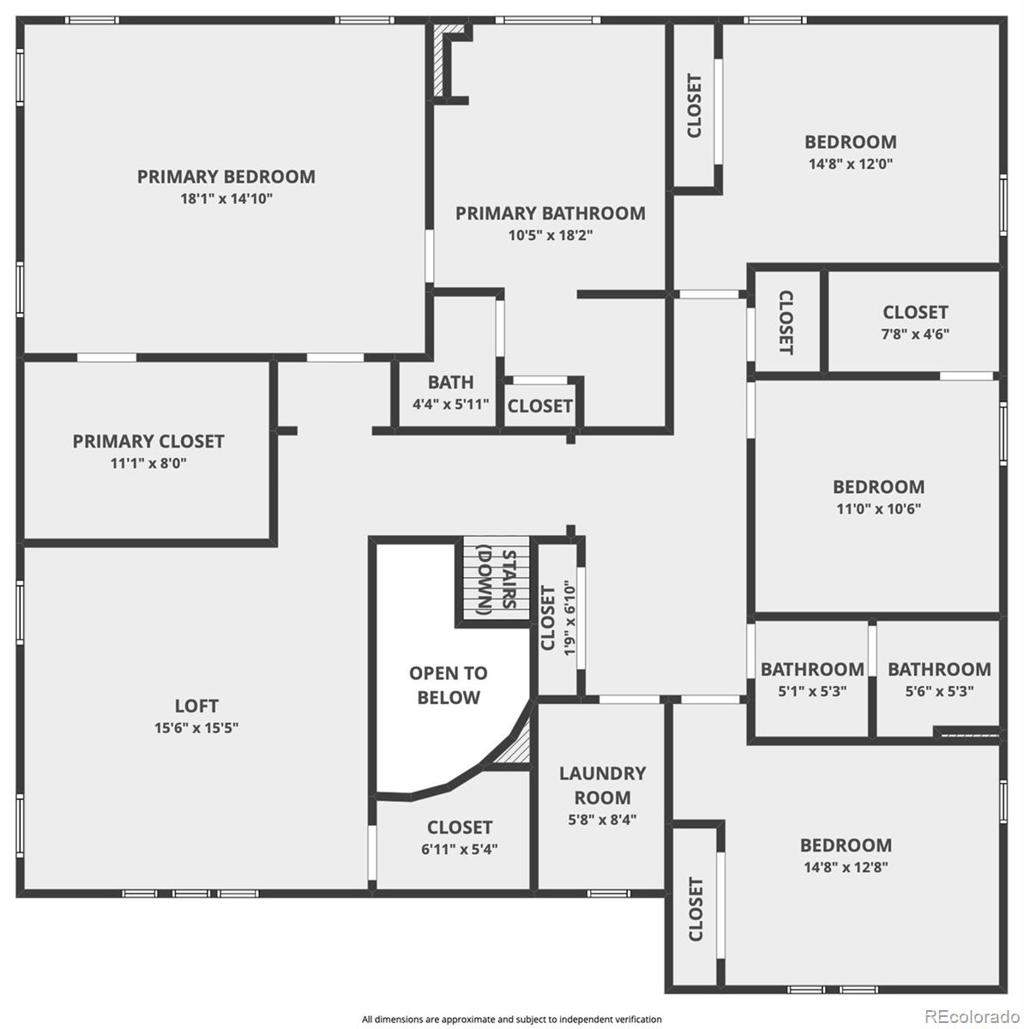


 Menu
Menu


