5235 Coral Burst Circle
Loveland, CO 80538 — Larimer county
Price
$449,900
Sqft
3033.00 SqFt
Baths
3
Beds
4
Description
Welcome to this beautiful very well maintained 4-bedroom, 3 bath Ranch style home located in Alford Meadows. When you walk in, you will find a welcoming entry area that leads you to an open concept main floor. You cannot help but notice the beautiful wood floors that accent the entire space. The kitchen opens to dining and living room, and boasts a breakfast bar, Stainless Steel appliances, Gas range with double ovens, lots of cabinet and counter space, and a large pantry. On the chilly Colorado days, enjoy the cozy fireplace while having a meal in the dining area, or just hanging out in the living room. There are 3 bedrooms and 2 baths located on the main floor. The master bedroom has a master bath with double sinks, and the laundry is located on the main floor for your convenience. Downstairs you will find a beautiful finished basement. There is a large main living area with a wet bar and egress windows. Another large bedroom and bath. Extra unfinished space for storage, or you could finish it any way you like. There is a Radon mitigation system. Entertain your guest in your low maintenance yard with a sprinkler system, fence, patio with a pergola. Brand new privacy landscaping. Walk to pool, playground, walking trails, and parks. Minutes to shopping and entertainment. Less than an hour to Estes Park. Little over an hour to Denver. Do not let this one get away!!
Property Level and Sizes
SqFt Lot
5930.00
Lot Features
Ceiling Fan(s), Entrance Foyer, High Ceilings, Laminate Counters, Master Suite, Open Floorplan, Pantry, Radon Mitigation System, Smoke Free, Wet Bar
Lot Size
0.14
Foundation Details
Slab
Basement
Finished,Full,Interior Entry/Standard
Base Ceiling Height
9'
Common Walls
No Common Walls
Interior Details
Interior Features
Ceiling Fan(s), Entrance Foyer, High Ceilings, Laminate Counters, Master Suite, Open Floorplan, Pantry, Radon Mitigation System, Smoke Free, Wet Bar
Appliances
Bar Fridge, Convection Oven, Cooktop, Dishwasher, Disposal, Double Oven, Dryer, Gas Water Heater, Humidifier, Microwave, Oven, Range, Range Hood, Refrigerator, Self Cleaning Oven, Washer
Laundry Features
In Unit
Electric
Central Air
Flooring
Carpet, Tile, Wood
Cooling
Central Air
Heating
Forced Air, Natural Gas
Fireplaces Features
Dining Room, Gas, Living Room
Utilities
Cable Available, Electricity Connected, Natural Gas Connected, Phone Available
Exterior Details
Patio Porch Features
Patio
Water
Public
Sewer
Public Sewer
Land Details
PPA
3196428.57
Road Frontage Type
Public Road
Road Responsibility
Public Maintained Road
Road Surface Type
Paved
Garage & Parking
Parking Spaces
1
Parking Features
220 Volts, Concrete, Lighted
Exterior Construction
Roof
Architectural Shingles
Construction Materials
Frame, Wood Siding
Architectural Style
Contemporary
Window Features
Double Pane Windows, Window Treatments
Security Features
Carbon Monoxide Detector(s),Smoke Detector(s)
Builder Source
Appraiser
Financial Details
PSF Total
$147.54
PSF Finished
$161.09
PSF Above Grade
$293.83
Previous Year Tax
2209.00
Year Tax
2019
Primary HOA Management Type
Professionally Managed
Primary HOA Name
Alford Meadows / Trademark Property Management
Primary HOA Phone
970-237-6969
Primary HOA Amenities
Park,Playground,Pool
Primary HOA Fees Included
Maintenance Grounds
Primary HOA Fees
640.00
Primary HOA Fees Frequency
Annually
Primary HOA Fees Total Annual
640.00
Location
Schools
Elementary School
Laurene Edmondson
Middle School
Lucile Erwin
High School
Loveland
Walk Score®
Contact me about this property
Thomas Marechal
RE/MAX Professionals
6020 Greenwood Plaza Boulevard
Greenwood Village, CO 80111, USA
6020 Greenwood Plaza Boulevard
Greenwood Village, CO 80111, USA
- Invitation Code: p501
- thomas@homendo.com
- https://speatly.com
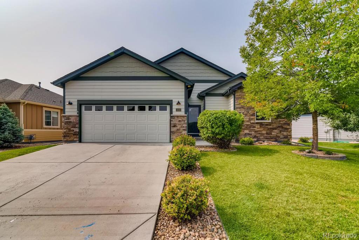
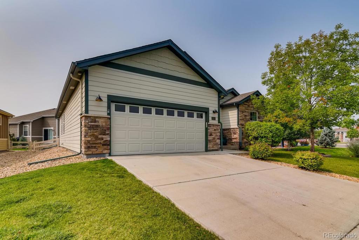
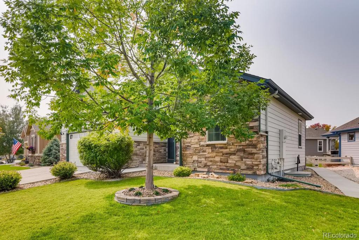
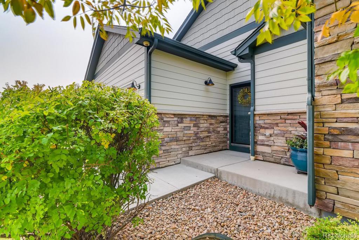
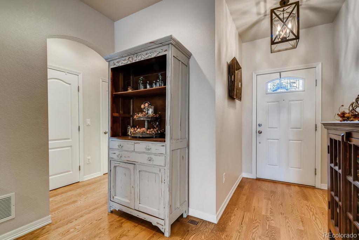
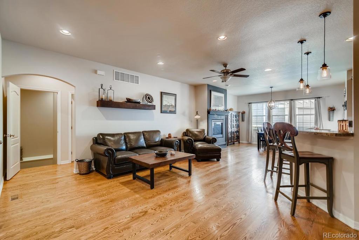
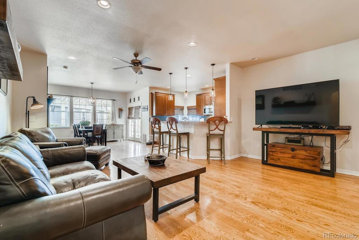
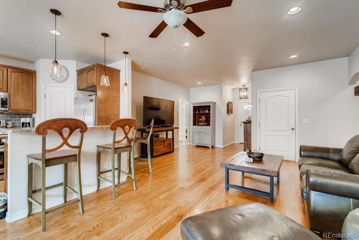
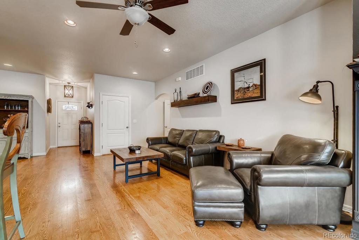
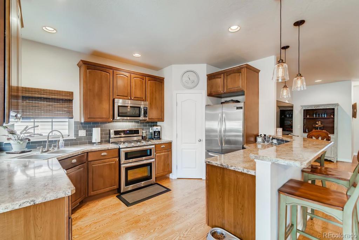
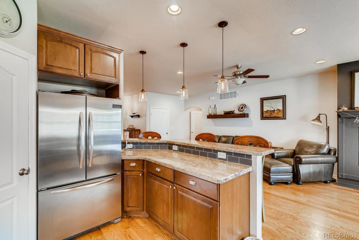
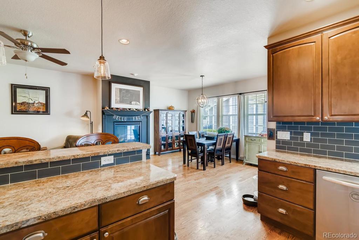
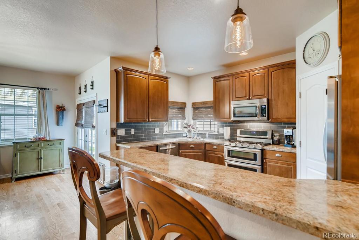
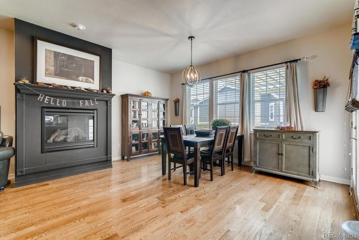
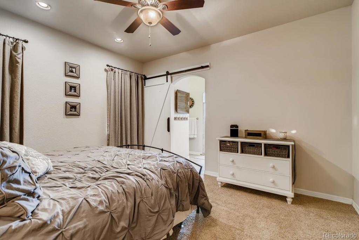
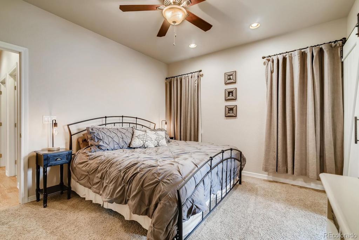
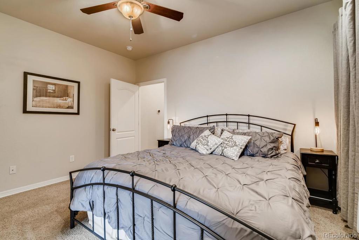
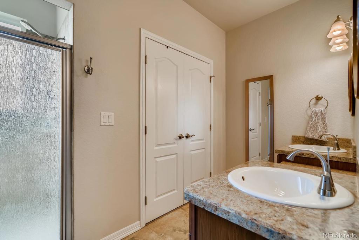
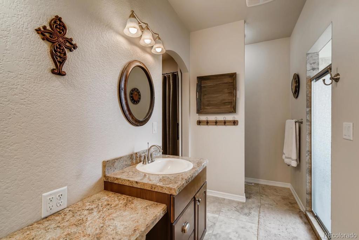
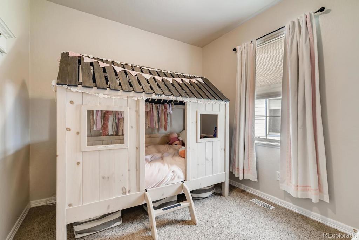
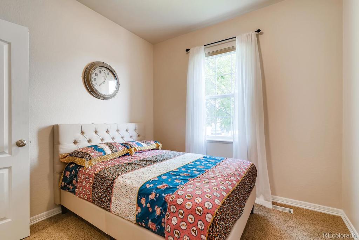
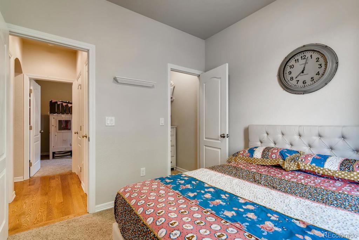
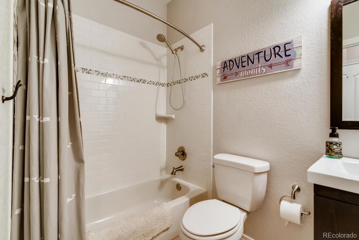
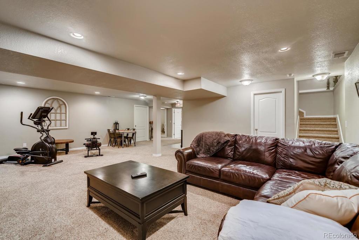
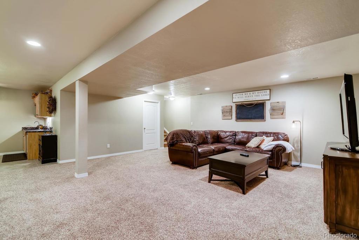
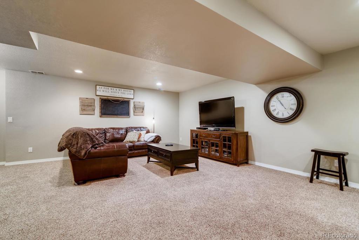
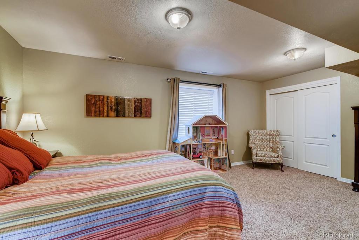
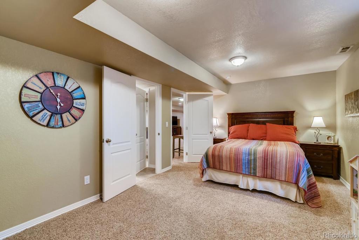
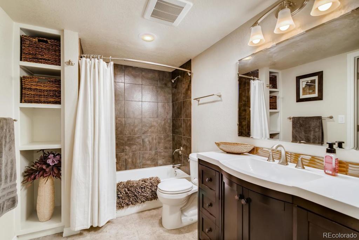
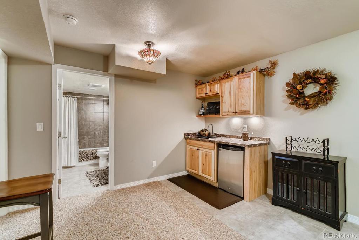
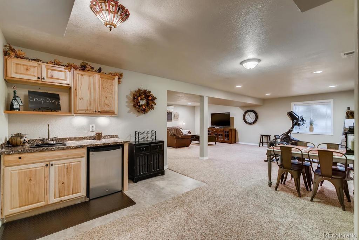
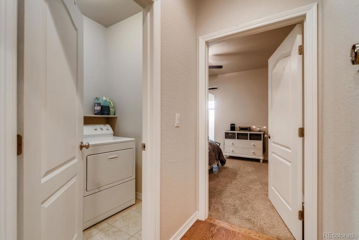
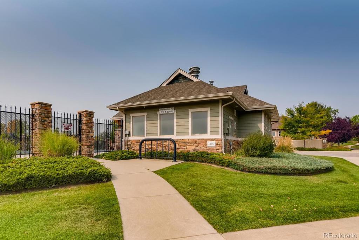
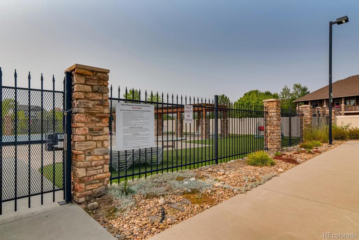
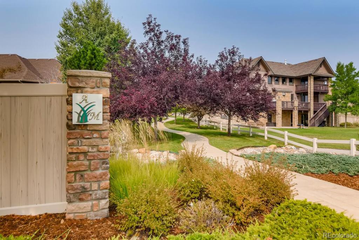
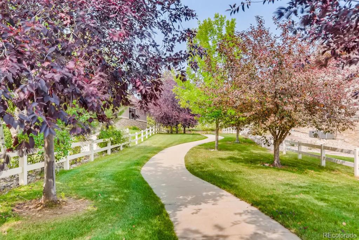
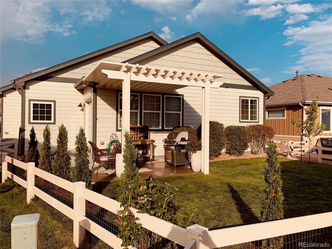
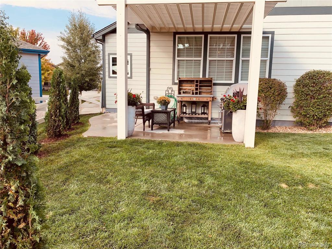
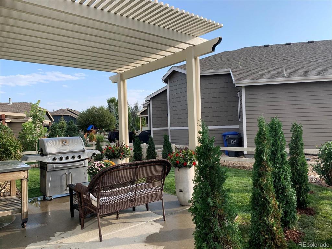
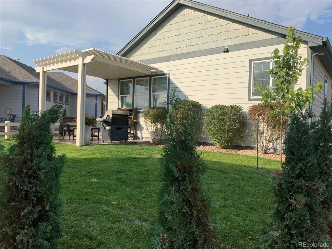


 Menu
Menu


