11398 W Radcliffe Drive
Littleton, CO 80127 — Jefferson county
Price
$525,000
Sqft
2899.00 SqFt
Baths
4
Beds
3
Description
Retreat to SW foothills, Lock and Leave, Lakehurst Village. This is a “MUST SEE” Townhome w/ 2899 SQ ft. Lots of room, pool and no yard work. HOA takes care of the exterior. Adjacent to Jeffco open space, end unit townhome w/ mountain views from your SW patio. Kitchen has 42” maple cabinets w/ corian counters, pantry, island, SS Samsung double oven, Bosch DW and new LG microwave and refrigerator. A spacious dining room, living room, DEN w/ with HW wide plank oak floors, lots of light and west facing windows allowing for the spectacular mountain views. On the upper level you will enjoy a spacious master BR w/ coffered ceiling, ceiling fan, 5 piece en-suite large bath w/ tile floor, walk-in closet and great mountain views. Upper level laundry w/ 2nd and 3rd bedroom w/ new paint and a full bath. A peaceful covered patio faces SW with exquisite mountain views and several mature trees in the common space to relax and enjoy the sunrise and evening sunset. Enter your basement from the 2car garage with plenty of room for storage. Two additional finished rooms in the basement and a ¾ bath allows for additional activities or craft space. Light Rail Station just 10 minutes away for easy access to downtown or jump on C-470 and you will be in the mountains in 10 minutes. Lock and Leave at Lakehurst Village!
Property Level and Sizes
SqFt Lot
1742.40
Lot Features
Breakfast Nook, Ceiling Fan(s), Corian Counters, Eat-in Kitchen, Entrance Foyer, Five Piece Bath, Kitchen Island, Master Suite, Open Floorplan, Pantry, Smoke Free, Vaulted Ceiling(s), Walk-In Closet(s), Wired for Data
Lot Size
0.04
Foundation Details
Slab
Basement
Finished
Base Ceiling Height
8
Common Walls
1 Common Wall
Interior Details
Interior Features
Breakfast Nook, Ceiling Fan(s), Corian Counters, Eat-in Kitchen, Entrance Foyer, Five Piece Bath, Kitchen Island, Master Suite, Open Floorplan, Pantry, Smoke Free, Vaulted Ceiling(s), Walk-In Closet(s), Wired for Data
Appliances
Dishwasher, Disposal, Double Oven, Gas Water Heater, Microwave, Range, Refrigerator
Laundry Features
In Unit
Electric
Central Air
Flooring
Carpet, Linoleum, Tile, Wood
Cooling
Central Air
Heating
Forced Air
Fireplaces Features
Gas Log
Utilities
Cable Available, Natural Gas Connected
Exterior Details
Patio Porch Features
Patio
Lot View
Mountain(s)
Water
Public
Sewer
Public Sewer
Land Details
PPA
15218750.00
Road Frontage Type
Public Road
Road Responsibility
Public Maintained Road
Road Surface Type
Paved
Garage & Parking
Parking Spaces
2
Parking Features
Concrete, Dry Walled, Insulated, Lighted
Exterior Construction
Roof
Composition
Construction Materials
Cement Siding, Stone
Window Features
Double Pane Windows, Window Coverings, Window Treatments
Security Features
Carbon Monoxide Detector(s),Smart Security System,Smoke Detector(s),Video Doorbell
Builder Source
Public Records
Financial Details
PSF Total
$209.99
PSF Finished
$217.80
PSF Above Grade
$281.31
Previous Year Tax
3140.00
Year Tax
2020
Primary HOA Management Type
Professionally Managed
Primary HOA Name
Lakehurst Village HOA
Primary HOA Phone
303-933-6279
Primary HOA Amenities
Pool
Primary HOA Fees Included
Insurance, Maintenance Grounds, Maintenance Structure, Recycling, Snow Removal, Trash, Water
Primary HOA Fees
310.00
Primary HOA Fees Frequency
Monthly
Primary HOA Fees Total Annual
3720.00
Location
Schools
Elementary School
Peiffer
Middle School
Carmody
High School
Bear Creek
Walk Score®
Contact me about this property
Thomas Marechal
RE/MAX Professionals
6020 Greenwood Plaza Boulevard
Greenwood Village, CO 80111, USA
6020 Greenwood Plaza Boulevard
Greenwood Village, CO 80111, USA
- Invitation Code: p501
- thomas@homendo.com
- https://speatly.com
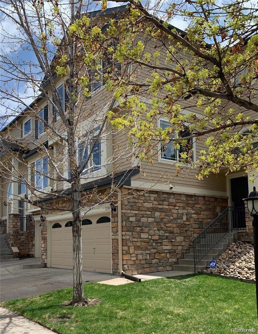
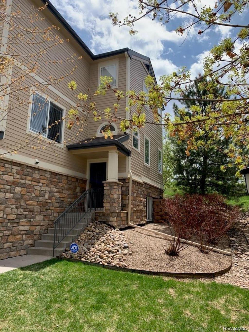
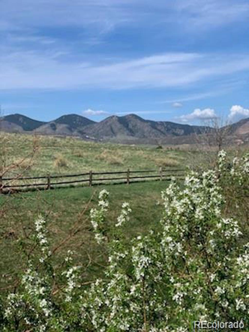
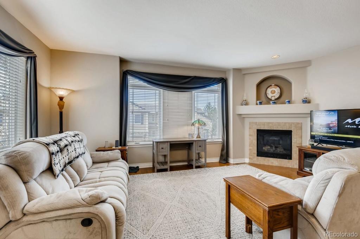
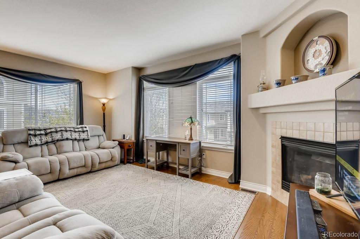
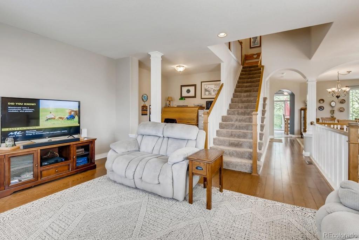
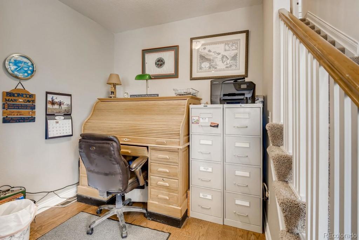
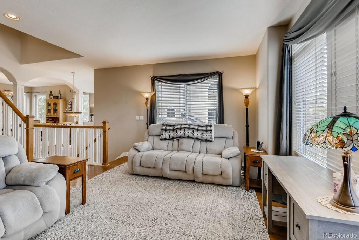
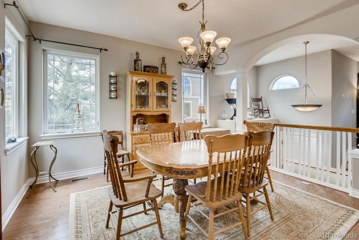
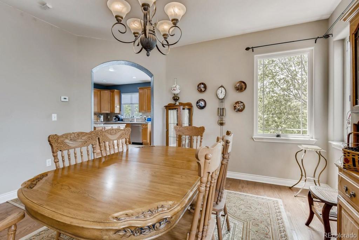
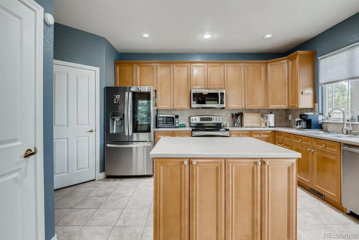
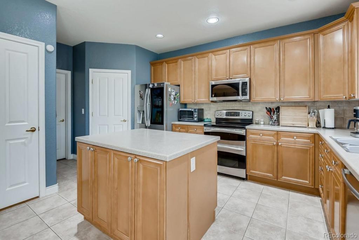
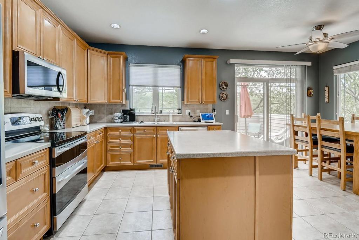
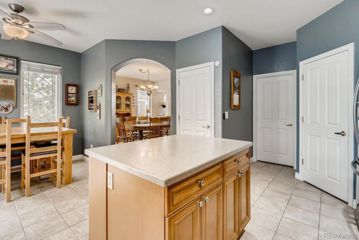
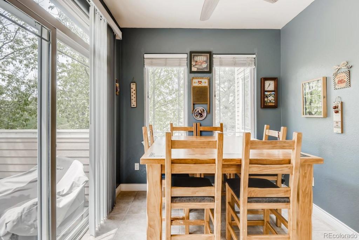
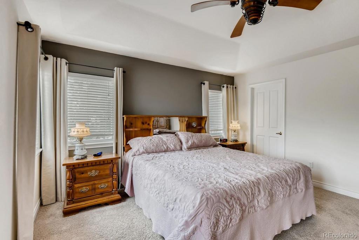
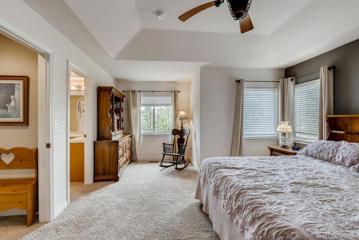
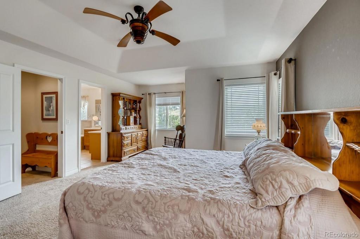
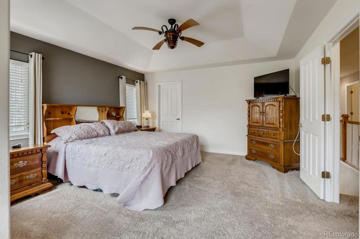
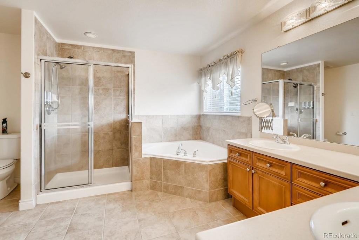
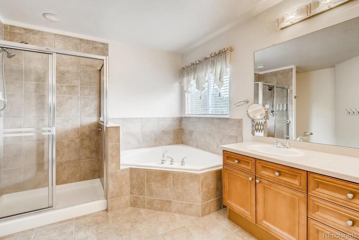
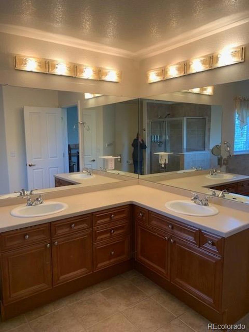
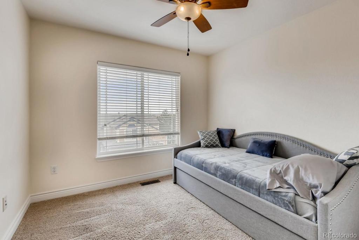
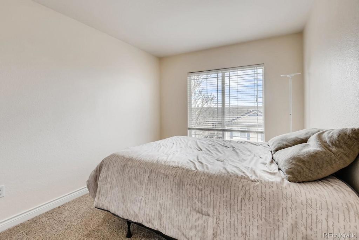
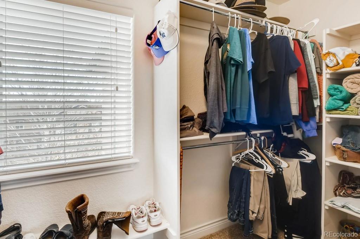
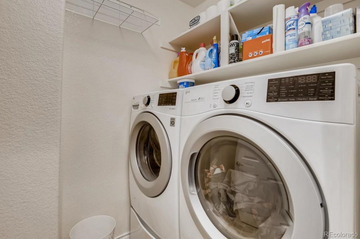
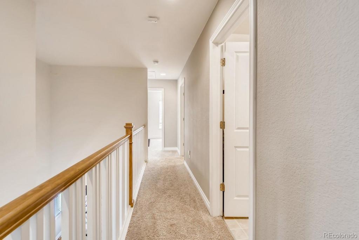
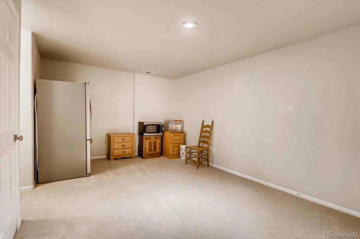
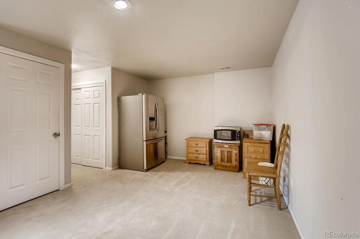
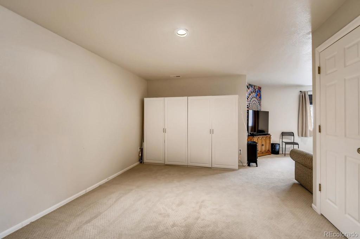
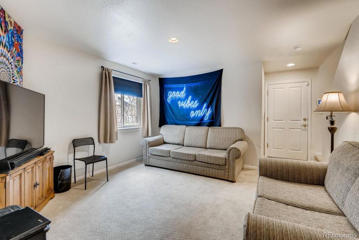
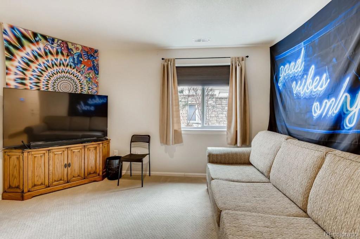
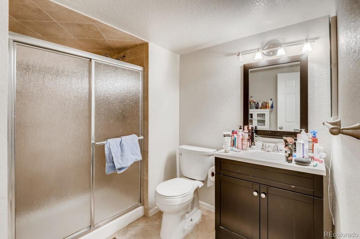
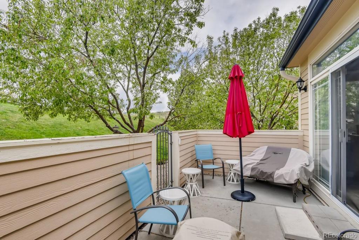
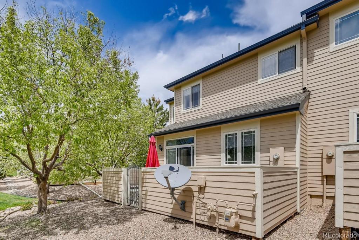
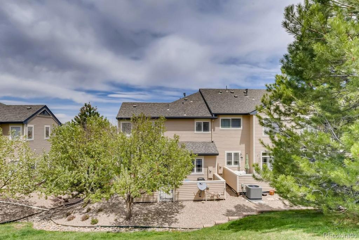
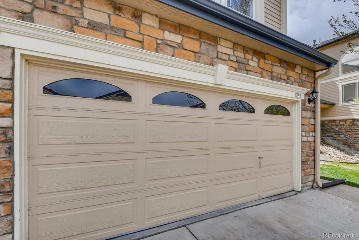
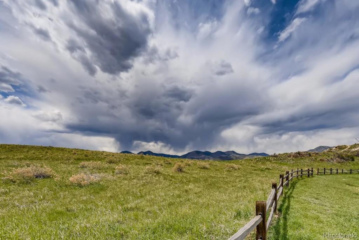
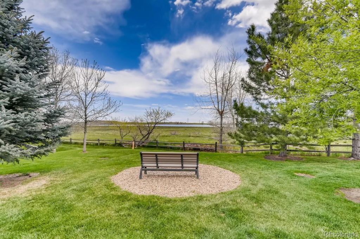
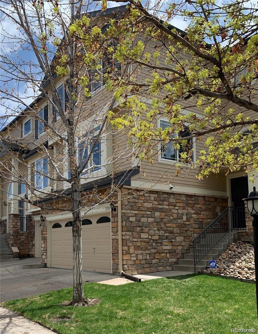


 Menu
Menu


