10391 Stable Lane
Littleton, CO 80125 — Douglas county
Price
$799,900
Sqft
5257.00 SqFt
Baths
5
Beds
5
Description
This home has it all! Step inside to over 5000 finished square feet of living space! 5 beds, 5 baths, spacious loft, dedicated office, multiple entertainment areas, and flex space are ideal for a lifestyle that supports working and schooling from home. The foyer offers an inviting entrance with hardwood floors and a lovely mosaic tile entryway. Natural light from the many windows showcase the updated and upgraded kitchen. New high-end appliances including a 5-burner gas range, vented hood, and double ovens add function and elegance. Beautiful cabinetry with pull outs and soft close doors allow for easy access and storage. Granite countertops with center island, buffet, and wine nook create ample counter space. Casual and high top dining finish out the kitchen area. The open concept flows into the family room and is perfect for entertaining. Step out onto the deck where you will enjoy mountain and city skyline views. Backing to open space, the backyard offers a serene setting with multiple patio and entertaining areas to enjoy. An office, laundry room with utility sink, and powder room finish off the main level. Walk up the rounded staircase to a large loft area. Upstairs you will find 4 spacious bedrooms. The master suite boasts incredible views. The en-suite 5 piece bathroom includes large soaking tub and shower with bench. A huge walk in closet with natural light has an island and plenty of storage. One bedroom has its own bathroom and the other 2 bedrooms share a Jack and Jill with double sinks. The nicely finished basement offers a wet bar with granite countertops, entertainment space, flex space, a spacious 5th bedroom, and an amazing steam shower. Nestled in the foothills of coveted Chatfield Farms West, it sits on over ¼ of an acre, on a Cul-De-Sac and backs to open space. Located minutes from Waterton Canyon, Chatfield and Roxborough State Parks and walking distance to the Highline Canal.
Property Level and Sizes
SqFt Lot
11761.20
Lot Features
Ceiling Fan(s), Entrance Foyer, Five Piece Bath, Granite Counters, High Speed Internet, Jack & Jill Bath, Kitchen Island, Master Suite, Open Floorplan, Radon Mitigation System, Smoke Free, Utility Sink, Walk-In Closet(s), Wet Bar, Wired for Data
Lot Size
0.27
Foundation Details
Slab
Basement
Full
Common Walls
No Common Walls
Interior Details
Interior Features
Ceiling Fan(s), Entrance Foyer, Five Piece Bath, Granite Counters, High Speed Internet, Jack & Jill Bath, Kitchen Island, Master Suite, Open Floorplan, Radon Mitigation System, Smoke Free, Utility Sink, Walk-In Closet(s), Wet Bar, Wired for Data
Appliances
Convection Oven, Dishwasher, Disposal, Double Oven, Dryer, Gas Water Heater, Microwave, Oven, Range, Range Hood, Refrigerator, Self Cleaning Oven, Washer, Wine Cooler
Laundry Features
In Unit
Electric
Central Air
Flooring
Carpet, Tile, Wood
Cooling
Central Air
Heating
Forced Air
Fireplaces Features
Gas, Master Bedroom
Utilities
Cable Available, Electricity Connected, Internet Access (Wired), Natural Gas Connected, Phone Connected
Exterior Details
Features
Fire Pit, Private Yard, Rain Gutters
Patio Porch Features
Deck,Front Porch,Patio
Lot View
City,Mountain(s),Plains
Water
Public
Sewer
Public Sewer
Land Details
PPA
3314814.81
Well Type
Community
Road Frontage Type
Public Road
Road Responsibility
Public Maintained Road
Road Surface Type
Paved
Garage & Parking
Parking Spaces
1
Parking Features
Concrete, Dry Walled, Insulated, Oversized
Exterior Construction
Roof
Composition
Construction Materials
Block, Brick, Frame
Architectural Style
Traditional
Exterior Features
Fire Pit, Private Yard, Rain Gutters
Security Features
Carbon Monoxide Detector(s),Smoke Detector(s),Video Doorbell
Builder Source
Public Records
Financial Details
PSF Total
$170.25
PSF Finished
$178.96
PSF Above Grade
$246.76
Previous Year Tax
5434.00
Year Tax
2019
Primary HOA Management Type
Professionally Managed
Primary HOA Name
Chatfield Farms West
Primary HOA Phone
303-420-4433
Primary HOA Amenities
Park,Trail(s)
Primary HOA Fees Included
Road Maintenance, Snow Removal
Primary HOA Fees
451.00
Primary HOA Fees Frequency
Annually
Primary HOA Fees Total Annual
451.00
Location
Schools
Elementary School
Roxborough
Middle School
Ranch View
High School
Thunderridge
Walk Score®
Contact me about this property
Thomas Marechal
RE/MAX Professionals
6020 Greenwood Plaza Boulevard
Greenwood Village, CO 80111, USA
6020 Greenwood Plaza Boulevard
Greenwood Village, CO 80111, USA
- Invitation Code: p501
- thomas@homendo.com
- https://speatly.com
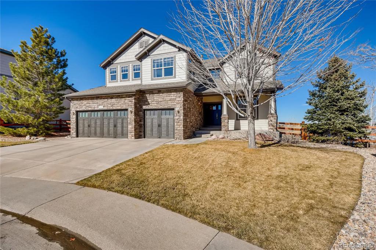
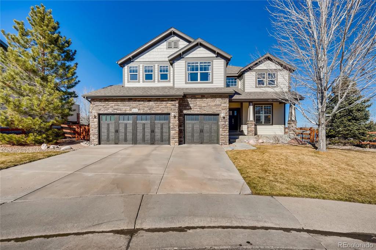
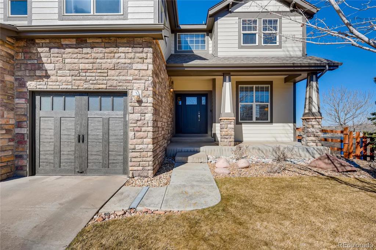
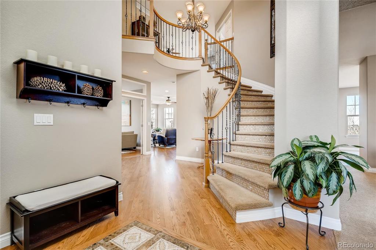
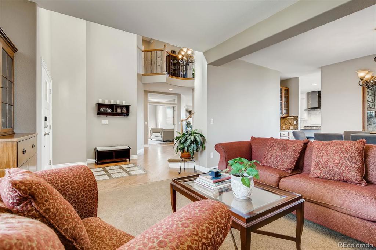
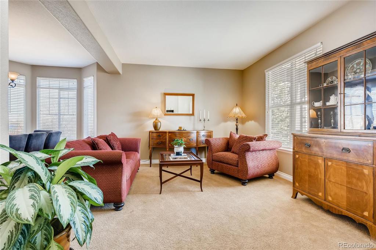
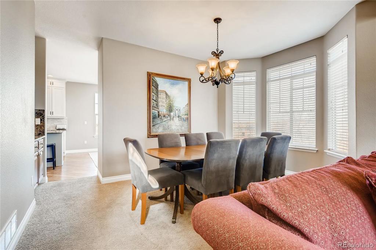
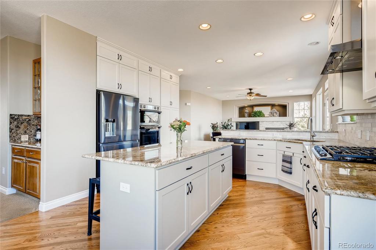
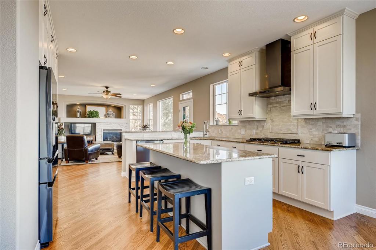
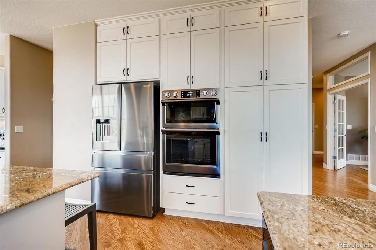
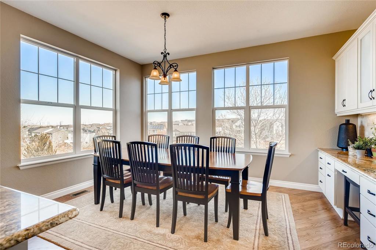
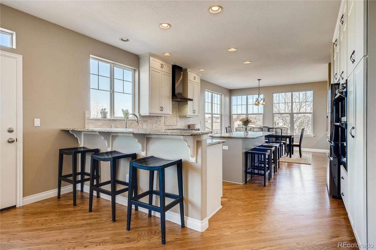
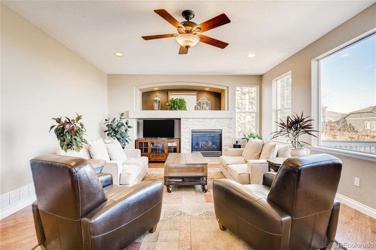
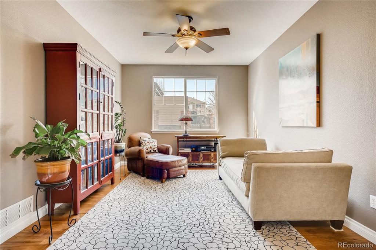
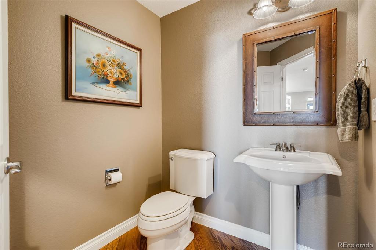
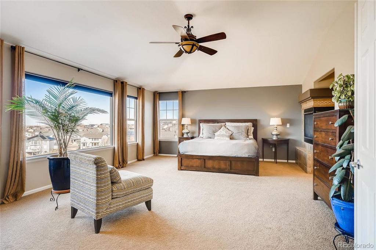
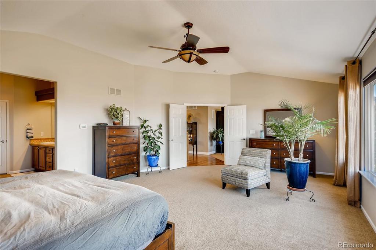
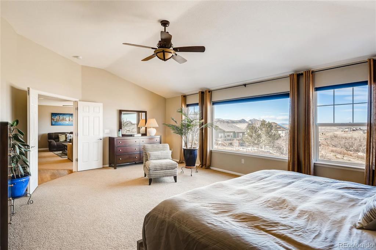
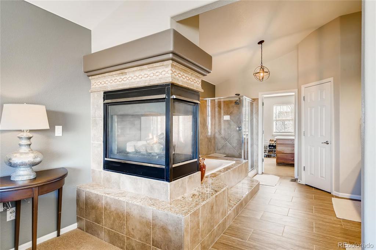
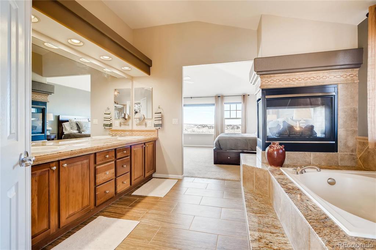
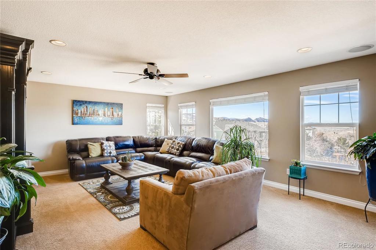
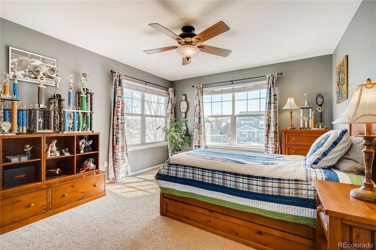
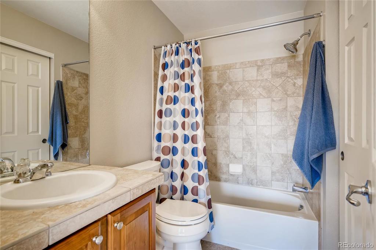
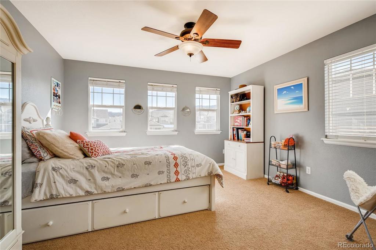
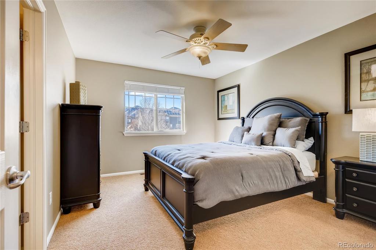
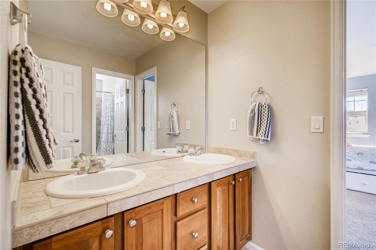
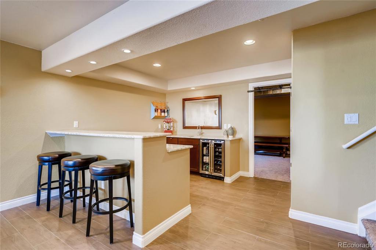
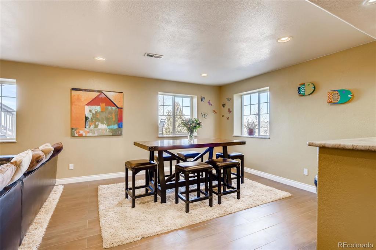
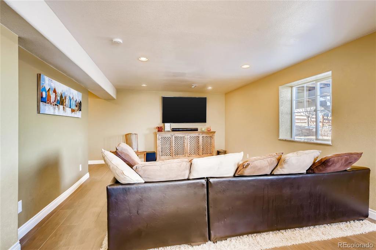
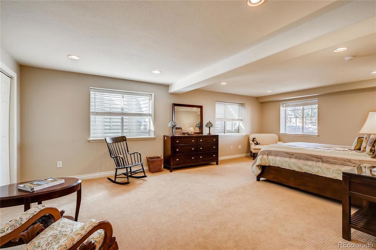
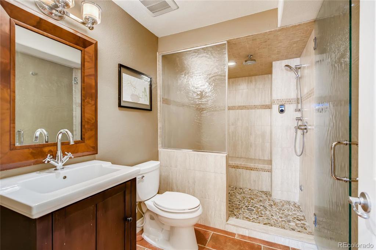
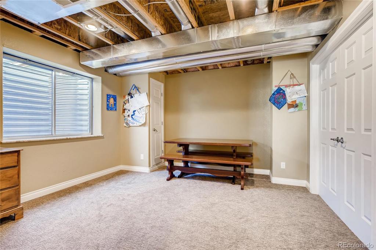
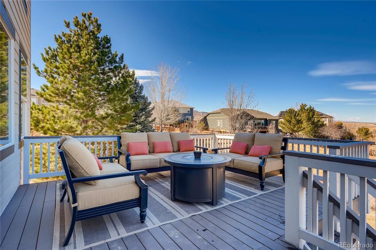
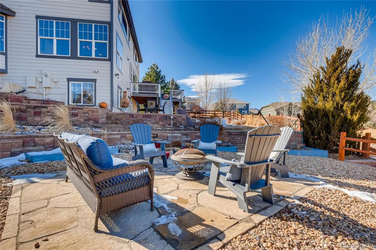
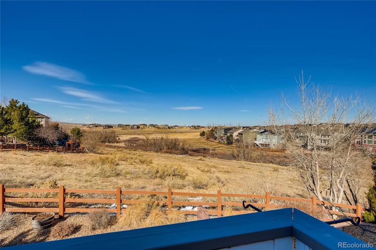
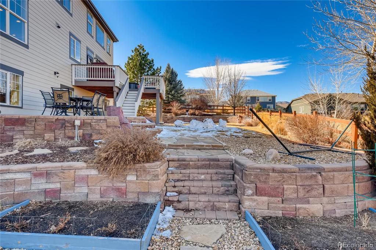
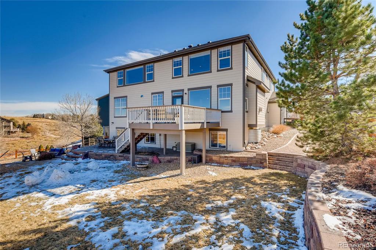
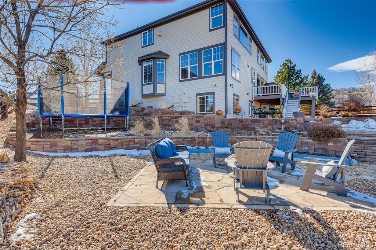


 Menu
Menu


