10102 Silver Maple Circle
Highlands Ranch, CO 80129 — Douglas county
Price
$610,000
Sqft
3303.00 SqFt
Baths
4
Beds
5
Description
Immaculate 5 bedrooms 4 bathrooms home in Highlands Ranch. Watch the sunset or the beautiful mountain views from the redwood deck or master bedroom. The deck is amazing measuring 19ft x 28ft, newly sanded and stained. New carpet and hardwood floors have been refinished. Exterior paint and roof were replaced in 2018.
Great curb appeal with lilies and other flowers that bloom every Spring and Summer.
This 5 bedroom 4 bathroom home has been well maintained and upgraded. You’ll love the circular staircase as you walk into the foyer. Vaulted ceilings and new lighting throughout. Large family room with fireplace and skylights. Beautiful kitchen with granite countertops, stainless steel appliances and island with a vegetable sink. Extras include a pot filler and an instant hot water dispenser. Nice formal dining room off the kitchen. Upstairs has a large master bedroom with walk-in closet. The mountain views are breathtaking from the bay window! Ceramic tiled bathroom with double sink, jetted oversized tub and shower with body jets, waterfall shower head and sprayer. There are also three large bedrooms and another updated tiled bathroom with extras. The finished garden level basement has a wet bar with granite counters, refrigerator and microwave. Lots of living space with an additional room that can be used as a bedroom or office. Along with a bathroom and shower with double shower heads. Nice backyard with a garden and patio area. Great for additional entertainment or a shed.
Property Level and Sizes
SqFt Lot
6839.00
Lot Features
Ceiling Fan(s), Entrance Foyer, Five Piece Bath, Granite Counters, Jet Action Tub, Kitchen Island, Smoke Free, Vaulted Ceiling(s), Walk-In Closet(s), Wet Bar
Lot Size
0.16
Foundation Details
Structural
Basement
Daylight, Finished, Sump Pump
Interior Details
Interior Features
Ceiling Fan(s), Entrance Foyer, Five Piece Bath, Granite Counters, Jet Action Tub, Kitchen Island, Smoke Free, Vaulted Ceiling(s), Walk-In Closet(s), Wet Bar
Appliances
Convection Oven, Dishwasher, Disposal, Dryer, Gas Water Heater, Microwave, Refrigerator, Sump Pump, Warming Drawer, Washer
Electric
Central Air
Flooring
Carpet, Tile, Vinyl, Wood
Cooling
Central Air
Heating
Forced Air, Natural Gas
Fireplaces Features
Family Room, Gas, Gas Log
Utilities
Cable Available, Electricity Connected, Natural Gas Connected
Exterior Details
Features
Garden, Private Yard
Lot View
Mountain(s)
Water
Public
Sewer
Public Sewer
Land Details
Road Frontage Type
Public
Road Surface Type
Paved
Garage & Parking
Parking Features
Concrete
Exterior Construction
Roof
Composition
Construction Materials
Brick, Frame, Wood Siding
Exterior Features
Garden, Private Yard
Window Features
Skylight(s), Window Coverings
Security Features
Carbon Monoxide Detector(s), Smoke Detector(s)
Builder Source
Public Records
Financial Details
Previous Year Tax
3505.00
Year Tax
2019
Primary HOA Name
Highlands Ranch Community Association
Primary HOA Phone
303-791-2500
Primary HOA Amenities
Clubhouse, Fitness Center, Park, Playground, Pool, Spa/Hot Tub, Tennis Court(s), Trail(s)
Primary HOA Fees
156.00
Primary HOA Fees Frequency
Quarterly
Location
Schools
Elementary School
Coyote Creek
Middle School
Ranch View
High School
Thunderridge
Walk Score®
Contact me about this property
Thomas Marechal
RE/MAX Professionals
6020 Greenwood Plaza Boulevard
Greenwood Village, CO 80111, USA
6020 Greenwood Plaza Boulevard
Greenwood Village, CO 80111, USA
- Invitation Code: p501
- thomas@homendo.com
- https://speatly.com
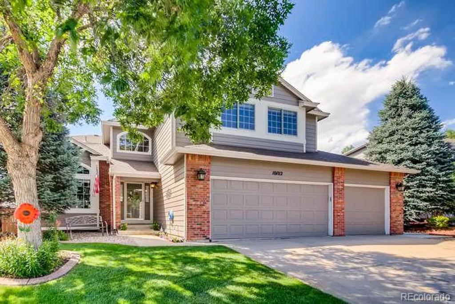
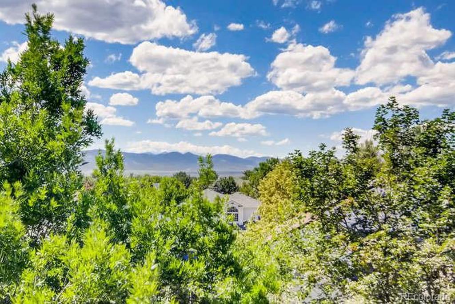
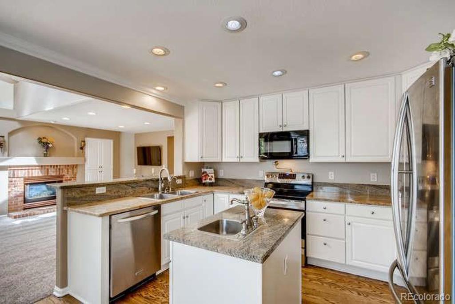
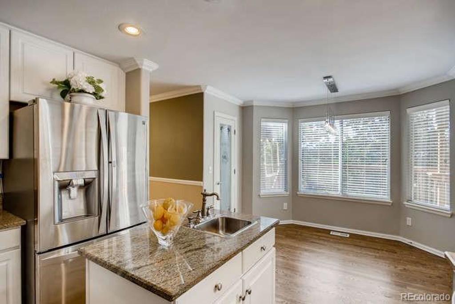
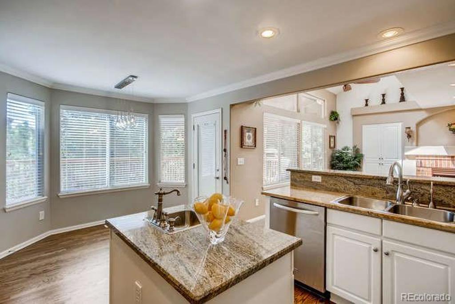
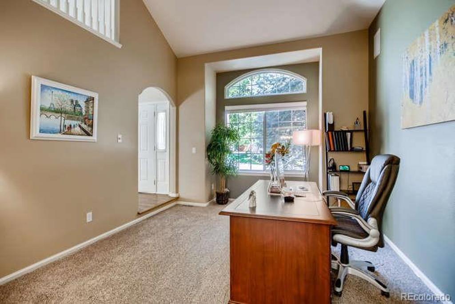
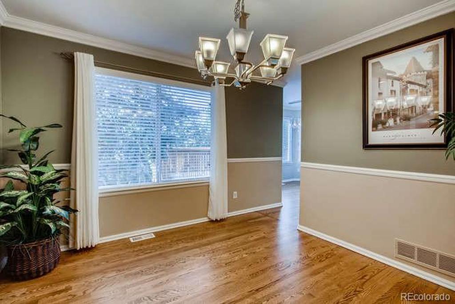
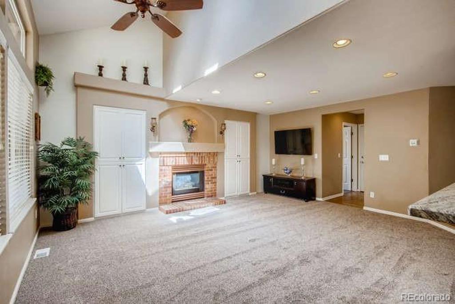
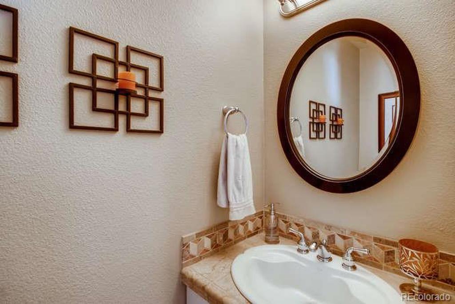
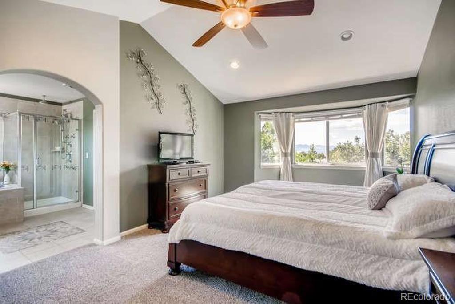
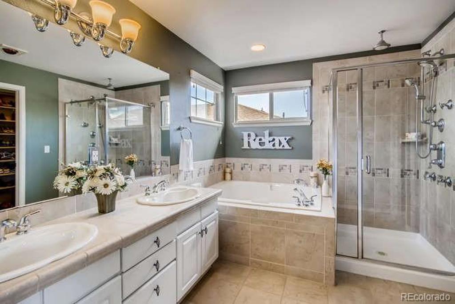
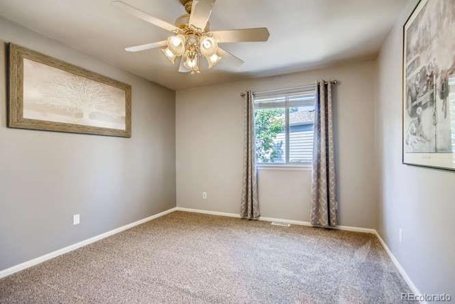
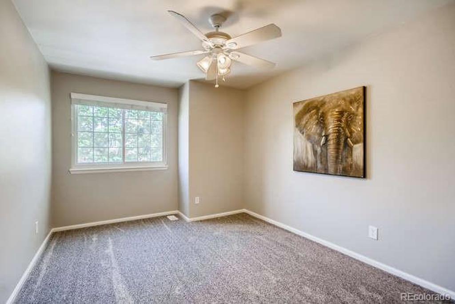
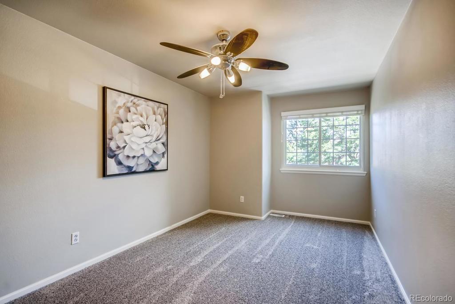
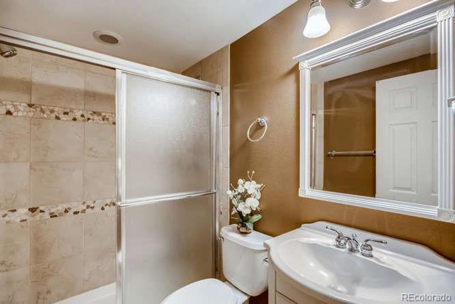
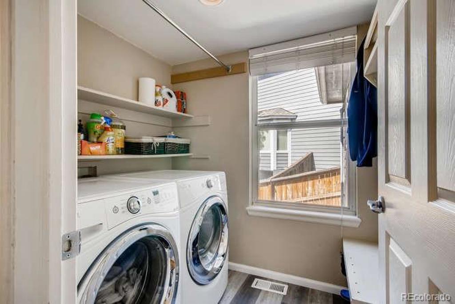
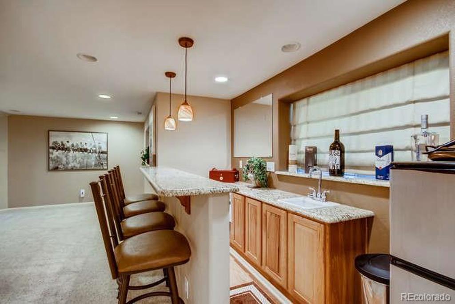
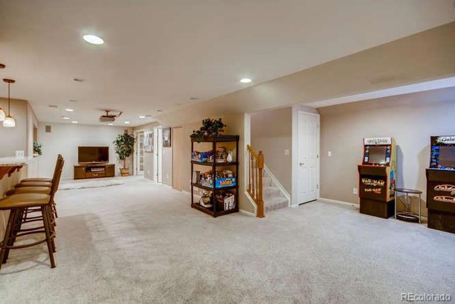
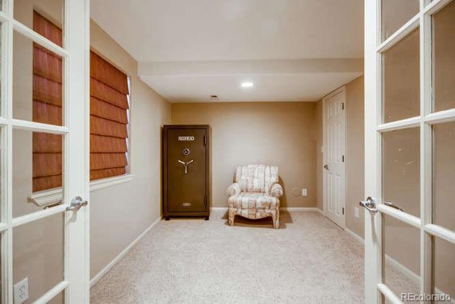
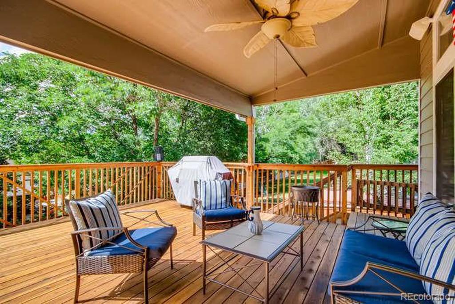
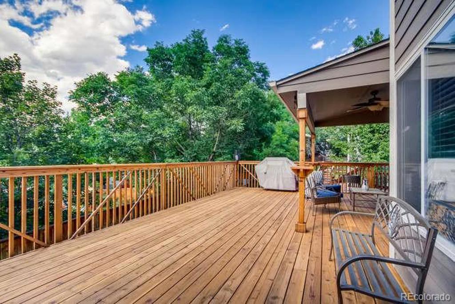
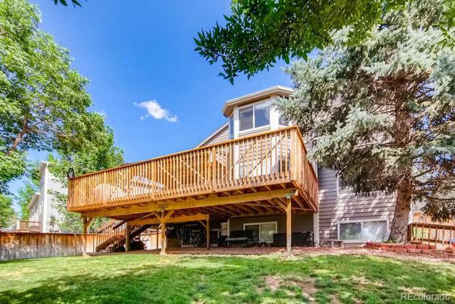
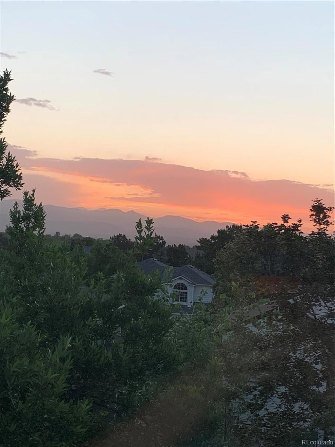
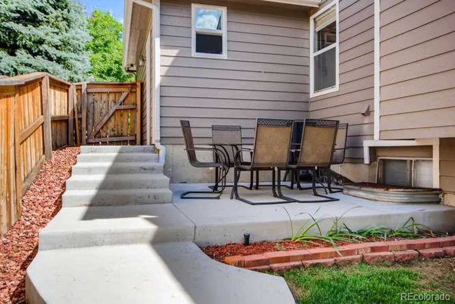
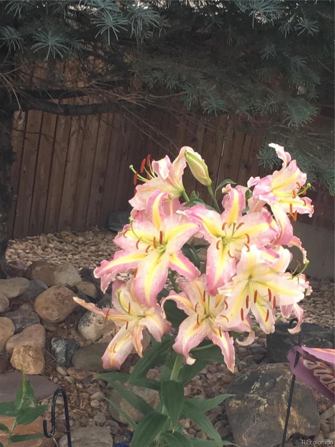


 Menu
Menu


