9070 Garnet Street
Highlands Ranch, CO 80126 — Douglas county
Price
$515,000
Sqft
2504.00 SqFt
Baths
3
Beds
3
Description
This Highlands Ranch home has so much to offer. It sits at the end of a cul-de-sac, it's adjacent to open space and it has mountain views from the front of the home. Hardwoods extend from the living room into the kitchen where tall cabinets and a large pantry create plenty of storage. Cozy up to the fireplace on cool nights in the family room or enjoy summer evenings on the large backyard patio with views of the open space. Three bedrooms, including a master suite with 5-piece master bath and walk-in closet, along with loft with views complete the second level. Lots of storage space in the unfinished, roughed-in basement and 3-car garage. The neighborhood feeds into the Blue-Ribbon Award winning Cougar Run Elementary School and is also close to Platte River Charter School. Nearby trails lead to Cougar Run park. Washer/dryer and mounted TVs are included. Showings begin Friday, June 26. Please allow 24 hour response time because of seller work schedules.
Property Level and Sizes
SqFt Lot
7405.00
Lot Features
Ceiling Fan(s), Eat-in Kitchen, Five Piece Bath, Laminate Counters, Primary Suite, Open Floorplan, Smoke Free, Walk-In Closet(s)
Lot Size
0.17
Foundation Details
Slab
Basement
Bath/Stubbed, Crawl Space, Partial, Sump Pump, Unfinished
Interior Details
Interior Features
Ceiling Fan(s), Eat-in Kitchen, Five Piece Bath, Laminate Counters, Primary Suite, Open Floorplan, Smoke Free, Walk-In Closet(s)
Appliances
Dishwasher, Disposal, Dryer, Gas Water Heater, Humidifier, Microwave, Oven, Range Hood, Refrigerator, Sump Pump, Washer
Electric
Central Air
Flooring
Carpet, Laminate, Wood
Cooling
Central Air
Heating
Forced Air
Fireplaces Features
Family Room, Gas
Utilities
Cable Available, Electricity Connected, Natural Gas Connected, Phone Available
Exterior Details
Features
Garden, Lighting, Private Yard
Water
Public
Sewer
Public Sewer
Land Details
Road Frontage Type
Public
Road Responsibility
Public Maintained Road
Road Surface Type
Paved
Garage & Parking
Parking Features
Concrete, Exterior Access Door
Exterior Construction
Roof
Composition
Construction Materials
Brick, Wood Siding
Exterior Features
Garden, Lighting, Private Yard
Window Features
Double Pane Windows, Storm Window(s), Window Coverings
Security Features
Carbon Monoxide Detector(s), Smoke Detector(s)
Builder Name 1
Richmond American Homes
Builder Source
Public Records
Financial Details
Previous Year Tax
3034.00
Year Tax
2019
Primary HOA Name
HRCA
Primary HOA Phone
303-791-2500
Primary HOA Amenities
Clubhouse, Fitness Center, Pool, Sauna, Spa/Hot Tub, Tennis Court(s), Trail(s)
Primary HOA Fees
155.00
Primary HOA Fees Frequency
Quarterly
Location
Schools
Elementary School
Cougar Run
Middle School
Cresthill
High School
Highlands Ranch
Walk Score®
Contact me about this property
Thomas Marechal
RE/MAX Professionals
6020 Greenwood Plaza Boulevard
Greenwood Village, CO 80111, USA
6020 Greenwood Plaza Boulevard
Greenwood Village, CO 80111, USA
- Invitation Code: p501
- thomas@homendo.com
- https://speatly.com
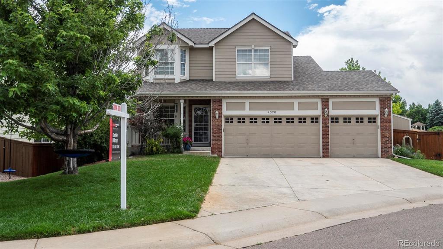
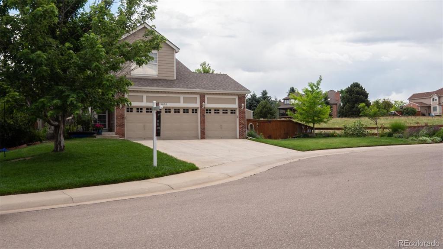
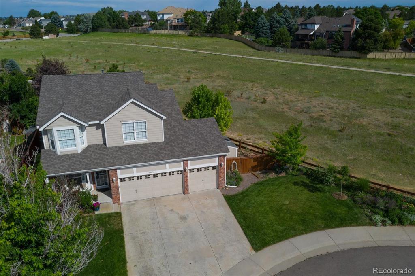
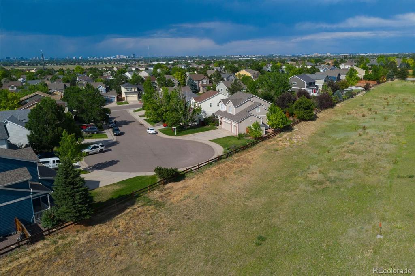
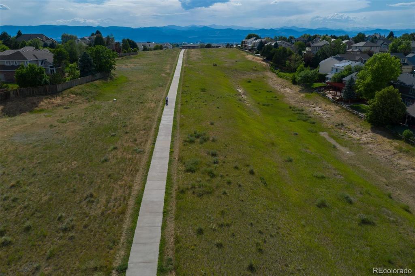
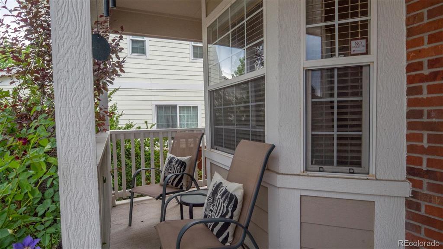
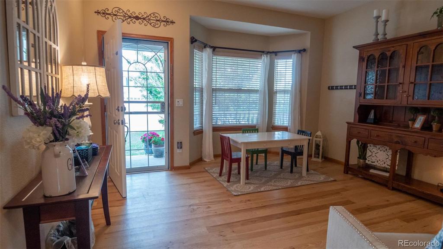
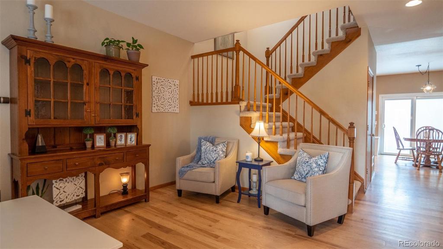
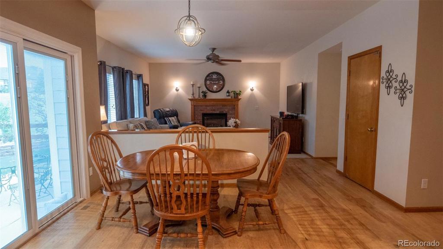
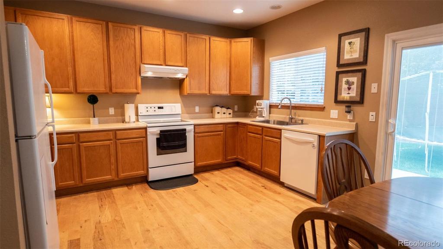
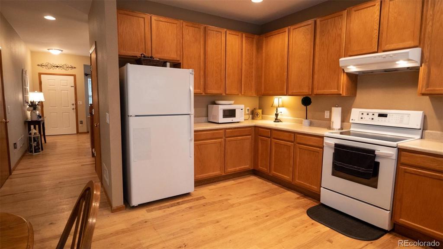
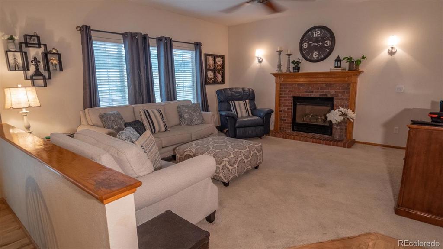
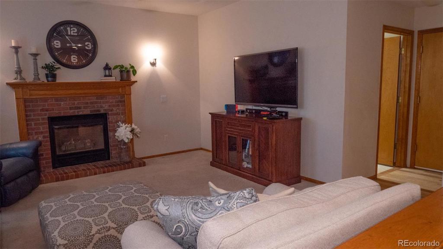
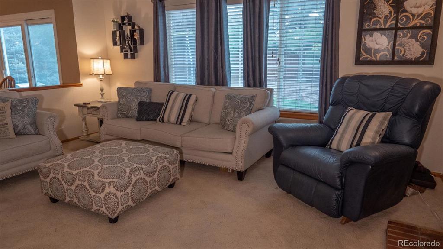
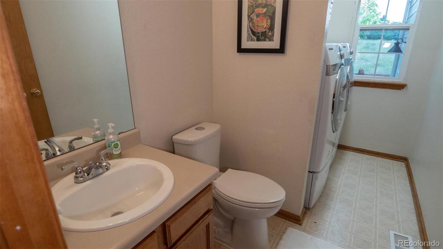
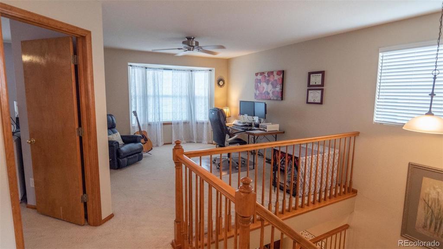
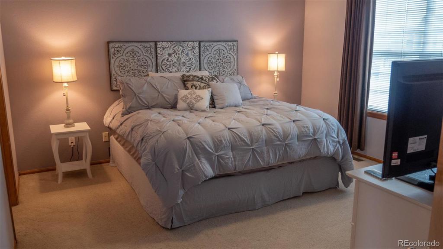
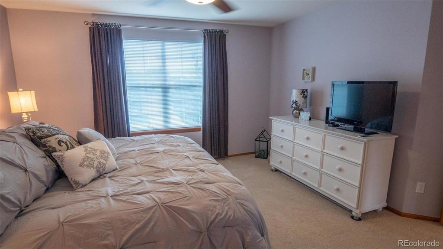
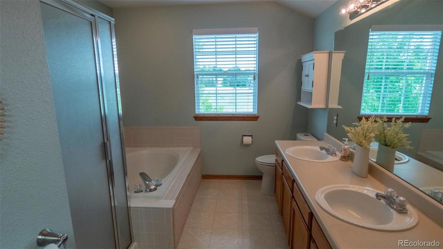
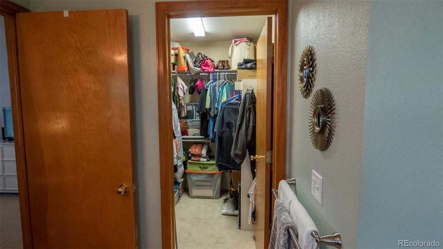
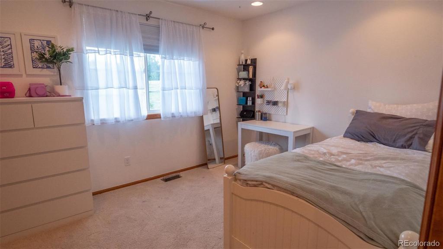
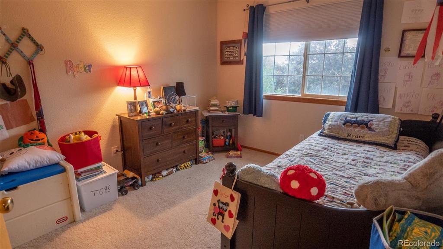
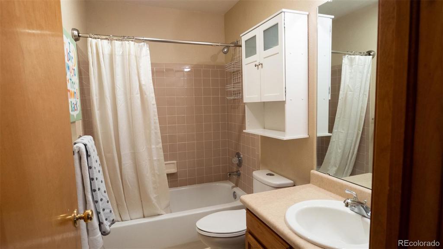
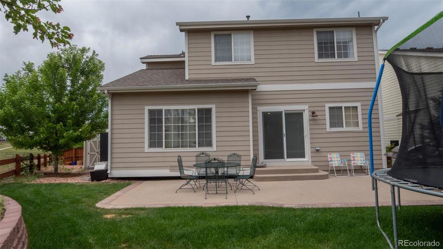
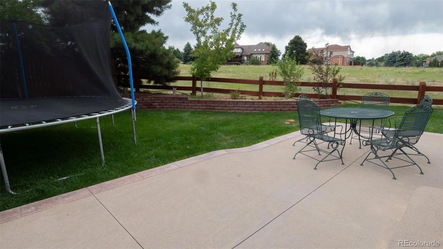
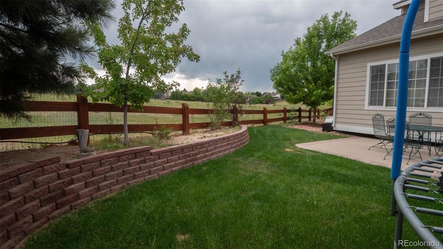
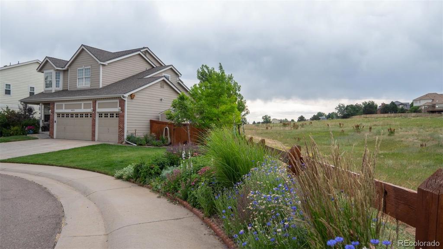
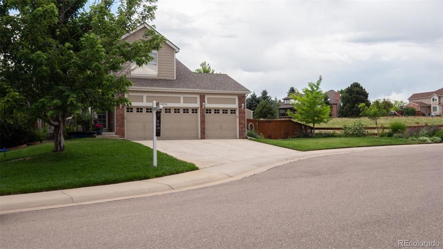
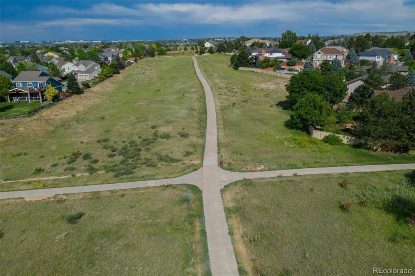
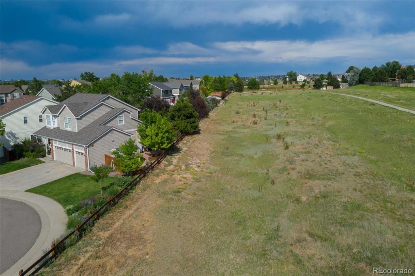


 Menu
Menu


