10523 Ashfield Street #5D
Highlands Ranch, CO 80126 — Douglas county
Price
$450,000
Sqft
1594.00 SqFt
Baths
2
Beds
2
Description
Fabulous 2 bedroom, 2 bathroom updated Highland Walk Community Condo. Amazing Great Room filled with natural window light. Featuring 2 story vaulted ceilings, surround sound speakers, built-in entertainment shelving, a gas log fireplace and remote ceiling fan. The Great Room opens to the spacious Dining area with bench seat. The upgraded Kitchen offers cherry cabinets, granite countertops and stylish custom backsplash and accent lighting. All the appliances are all included. The Laundry Room offers upgraded cabinetry, tile flooring and includes a Samsung washer and dryer. A main floor Bedroom/Study and Full Bathroom complete the convenience of this level. The elegant Master Bedroom Suite is located up the stairway to the exclusive private upper floor level. Featuring a spacious 14x16 foot Master with walk in closet. The luxurious 5 Piece Master Bathroom Suite offers a oversized soaking tub with tile surround, double sink vanity, shower and water closet. The double car finished garage is tucked under the main floor and opens to the lower entry stairs. There is a small balcony patio on the main level. Convenient location walking distance to King Soopers, restaurants, Starbucks and more! Close to Highlands Ranch Rec Center offering indoor and outdoor swimming pools, weight room, basketball courts, fields and miles of walking trails.
Property Level and Sizes
SqFt Lot
0.00
Lot Features
Breakfast Nook, Ceiling Fan(s), Entrance Foyer, Five Piece Bath, Granite Counters, High Ceilings, Master Suite, Open Floorplan, Vaulted Ceiling(s), Walk-In Closet(s)
Foundation Details
Slab
Common Walls
2+ Common Walls
Interior Details
Interior Features
Breakfast Nook, Ceiling Fan(s), Entrance Foyer, Five Piece Bath, Granite Counters, High Ceilings, Master Suite, Open Floorplan, Vaulted Ceiling(s), Walk-In Closet(s)
Appliances
Cooktop, Dishwasher, Disposal, Dryer, Gas Water Heater, Humidifier, Microwave, Refrigerator, Self Cleaning Oven, Washer
Laundry Features
In Unit
Electric
Central Air
Flooring
Carpet, Tile
Cooling
Central Air
Heating
Forced Air, Natural Gas
Fireplaces Features
Gas, Gas Log, Great Room
Utilities
Cable Available, Electricity Connected, Internet Access (Wired), Natural Gas Connected, Phone Available
Exterior Details
Features
Rain Gutters
Patio Porch Features
Covered,Front Porch,Patio
Lot View
Mountain(s)
Water
Public
Sewer
Community
Land Details
Garage & Parking
Parking Spaces
1
Parking Features
Finished
Exterior Construction
Roof
Composition
Construction Materials
Rock, Stucco
Architectural Style
Contemporary
Exterior Features
Rain Gutters
Window Features
Double Pane Windows, Window Coverings
Builder Name 1
Shea Homes
Builder Source
Public Records
Financial Details
PSF Total
$285.45
PSF Finished
$285.45
PSF Above Grade
$285.45
Previous Year Tax
2404.00
Year Tax
2020
Primary HOA Management Type
Professionally Managed
Primary HOA Name
Highlands Ranch Community
Primary HOA Phone
303-791-2500
Primary HOA Website
www.hrcaonline.org
Primary HOA Amenities
Clubhouse,Fitness Center,Pool,Tennis Court(s),Trail(s)
Primary HOA Fees Included
Capital Reserves, Irrigation Water, Maintenance Grounds, Maintenance Structure, Sewer, Snow Removal, Trash, Water
Primary HOA Fees
155.72
Primary HOA Fees Frequency
Quarterly
Primary HOA Fees Total Annual
4210.88
Location
Schools
Elementary School
Copper Mesa
Middle School
Mountain Ridge
High School
Mountain Vista
Walk Score®
Contact me about this property
Thomas Marechal
RE/MAX Professionals
6020 Greenwood Plaza Boulevard
Greenwood Village, CO 80111, USA
6020 Greenwood Plaza Boulevard
Greenwood Village, CO 80111, USA
- Invitation Code: p501
- thomas@homendo.com
- https://speatly.com
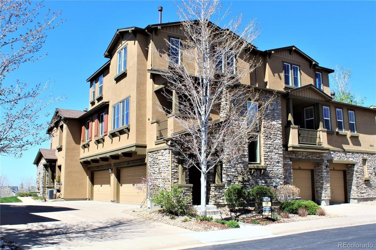
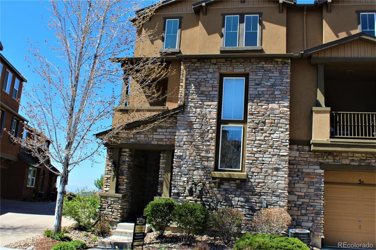
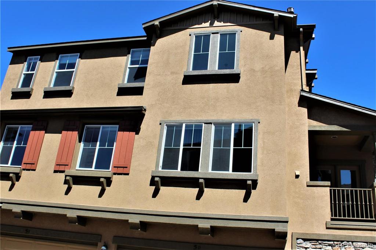
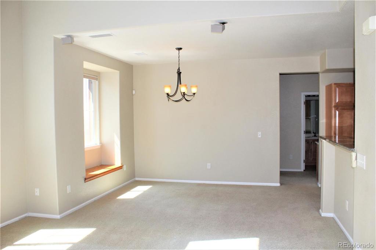
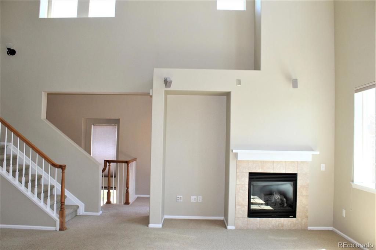
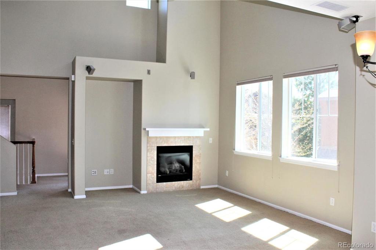
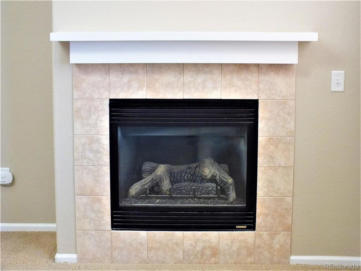
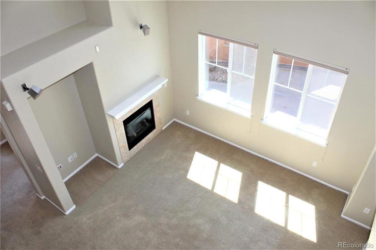
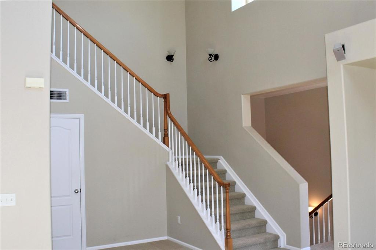
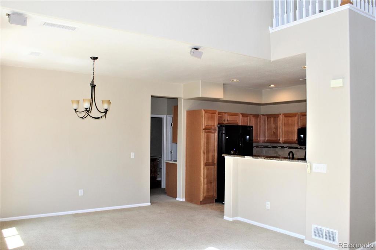
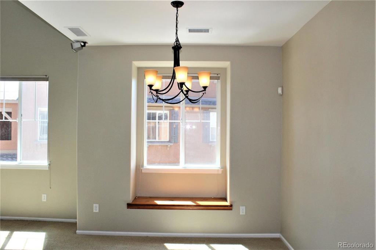
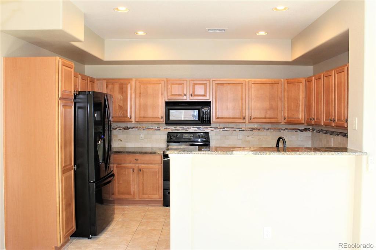
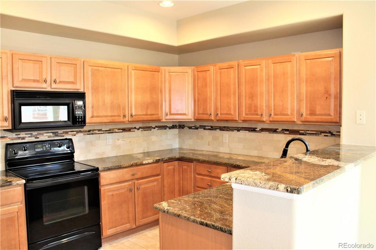
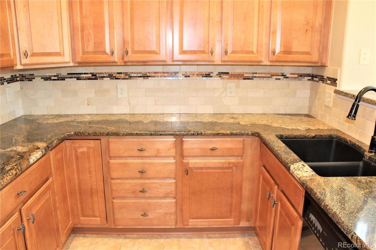
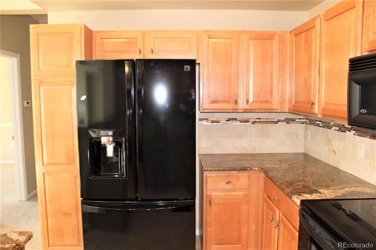
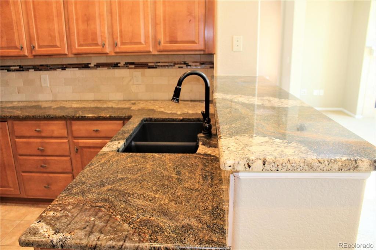
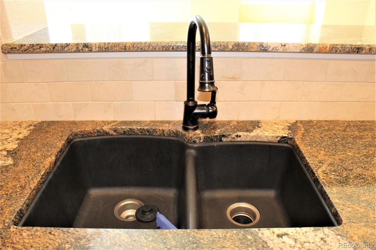
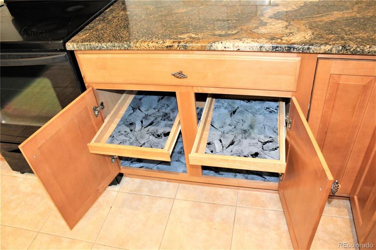
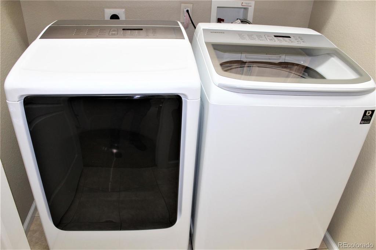
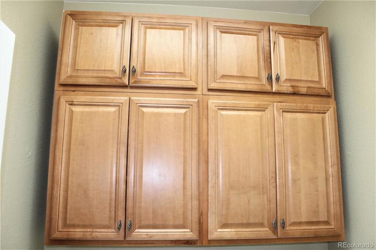
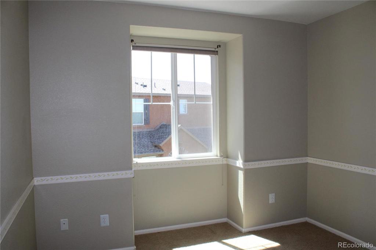
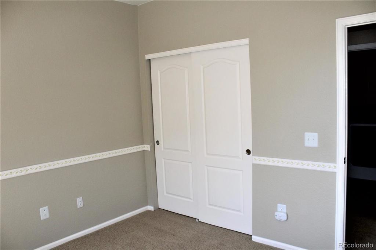
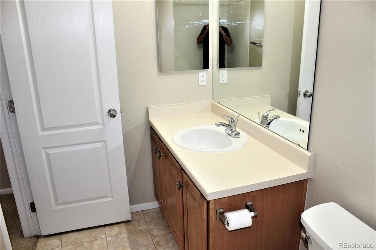
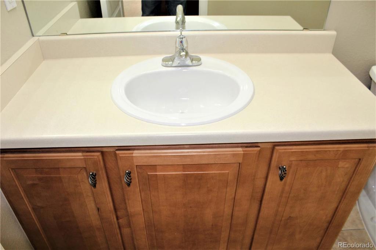
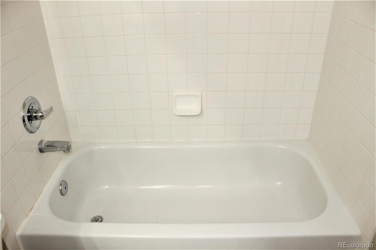
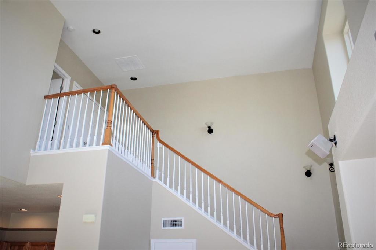
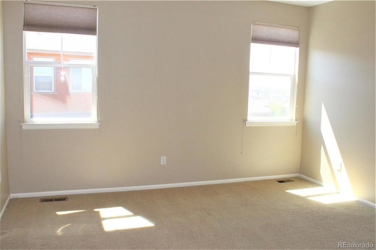
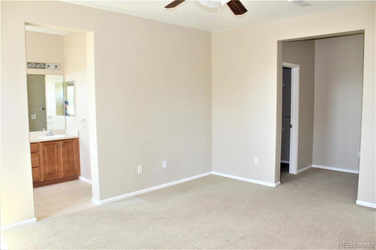
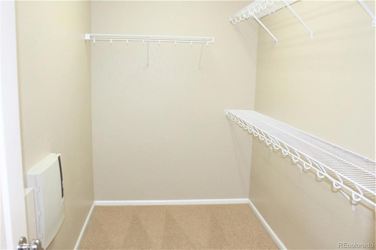
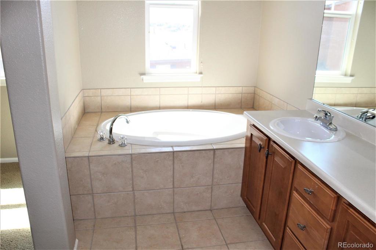
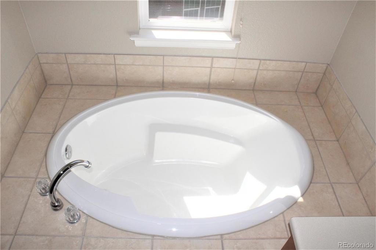
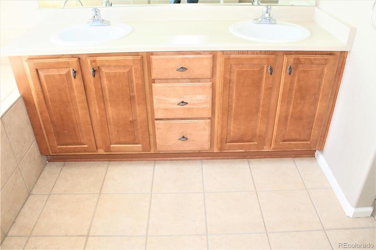
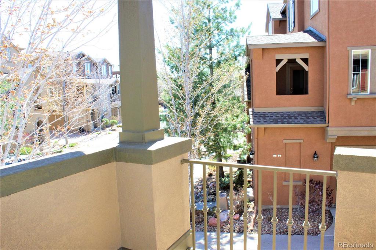
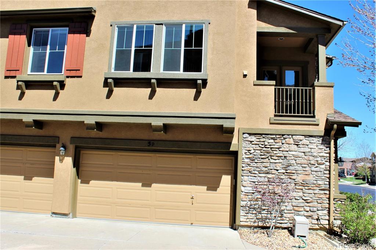
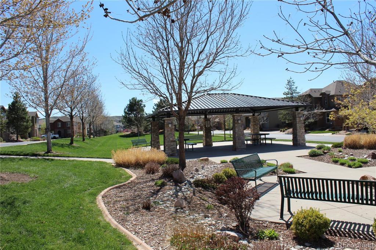


 Menu
Menu


