29952 Troutdale Ridge Road
Evergreen, CO 80439 — Jefferson county
Price
$780,000
Sqft
3647.00 SqFt
Baths
4
Beds
4
Description
Welcome to your home in the Foothills. Upon arrival you are greeted by a soaring entryway, modern fixtures and finishes, and a three-sided fireplace, which define an open and spacious main level perfect for entertaining family and friends. The main floor also includes a formal dining area and dedicated home office with high ceilings, hard wired high speed internet and a built in book case. Upstairs you'll find a sizable master suite, with ideal separation from the other two bedrooms and bathrooms. The lower level is fully finished with a wet bar, full bathroom, media room, and secure storage area plus another bedroom and flex area. The home is move-in ready for the tech savvy buyer, with smart lights, a smart thermostat and hardwired 200 gig internet to several rooms. In a time where location is everything, you'll find this beautiful Evergreen home in Troutdale, which is north of Evergreen Lake for convenient access to I-70, yet close enough to the Lake to walk there on unique neighborhood trails accessing Dedisse Open Space Park leading right to Evergreen Lake and Downtown Evergreen. These trails also lead directly into the trail system at Alderfer/ Three Sister Open Space where you can hike, bike and climb endlessly. In short, a great location with all of the advantages of being in the mountains, but still in a comfortable neighborhood with city services and an easy commute to Denver. What more could you want? Schedule your showing today!
Property Level and Sizes
SqFt Lot
6098.00
Lot Features
Built-in Features, Ceiling Fan(s), Eat-in Kitchen, Five Piece Bath, Granite Counters, Master Suite, Pantry, Smart Lights, Smart Thermostat, Sound System, Vaulted Ceiling(s), Walk-In Closet(s), Wet Bar, Wired for Data
Lot Size
0.14
Foundation Details
Slab
Basement
Exterior Entry,Finished,Full,Walk-Out Access
Base Ceiling Height
11
Interior Details
Interior Features
Built-in Features, Ceiling Fan(s), Eat-in Kitchen, Five Piece Bath, Granite Counters, Master Suite, Pantry, Smart Lights, Smart Thermostat, Sound System, Vaulted Ceiling(s), Walk-In Closet(s), Wet Bar, Wired for Data
Appliances
Cooktop, Dishwasher, Disposal, Dryer, Gas Water Heater, Microwave, Oven, Refrigerator, Washer
Laundry Features
In Unit
Electric
Attic Fan
Flooring
Carpet, Tile, Wood
Cooling
Attic Fan
Heating
Forced Air
Fireplaces Features
Gas Log, Great Room, Master Bedroom
Utilities
Cable Available, Electricity Connected, Internet Access (Wired), Natural Gas Connected, Phone Connected
Exterior Details
Features
Lighting
Patio Porch Features
Covered,Deck,Front Porch
Lot View
Mountain(s)
Water
Public
Sewer
Public Sewer
Land Details
PPA
5714285.71
Road Frontage Type
Public Road
Road Responsibility
Public Maintained Road
Road Surface Type
Paved
Garage & Parking
Parking Spaces
1
Parking Features
Asphalt, Dry Walled, Insulated
Exterior Construction
Roof
Metal
Construction Materials
Cedar, Frame
Architectural Style
Mountain Contemporary
Exterior Features
Lighting
Window Features
Double Pane Windows, Window Coverings
Security Features
Carbon Monoxide Detector(s),Smoke Detector(s)
Builder Source
Public Records
Financial Details
PSF Total
$219.36
PSF Finished
$219.36
PSF Above Grade
$335.29
Previous Year Tax
4155.00
Year Tax
2019
Primary HOA Fees
0.00
Location
Schools
Elementary School
Bergen Meadow/Valley
Middle School
Evergreen
High School
Evergreen
Walk Score®
Contact me about this property
Thomas Marechal
RE/MAX Professionals
6020 Greenwood Plaza Boulevard
Greenwood Village, CO 80111, USA
6020 Greenwood Plaza Boulevard
Greenwood Village, CO 80111, USA
- Invitation Code: p501
- thomas@homendo.com
- https://speatly.com
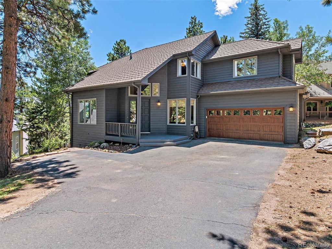
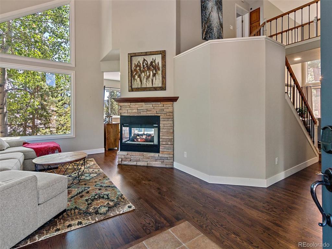
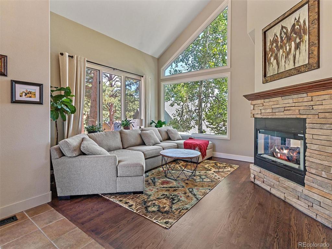
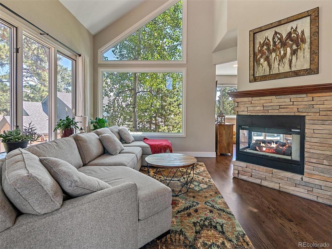
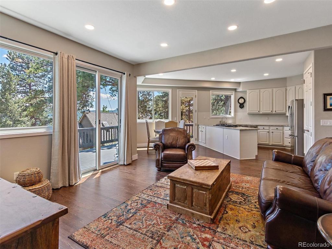
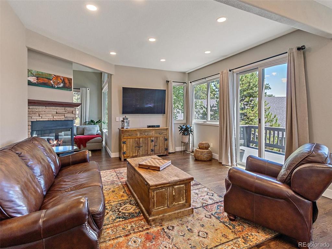
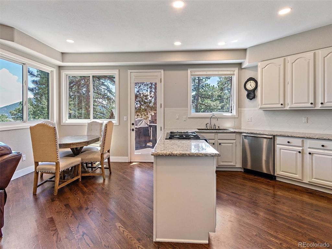
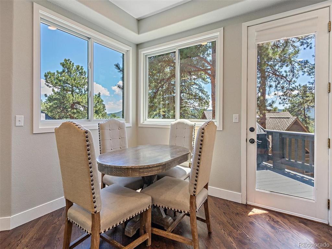
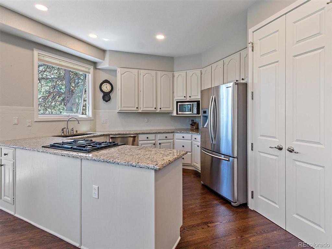
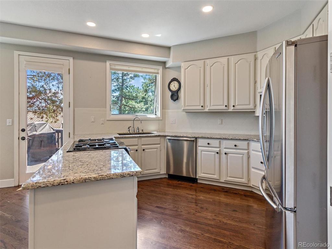
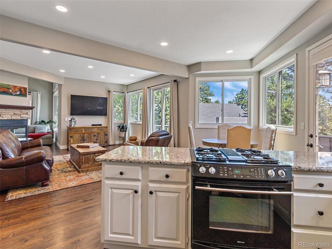
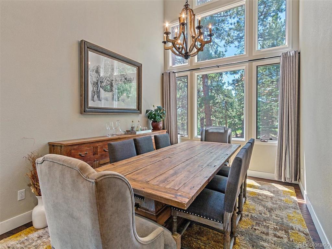
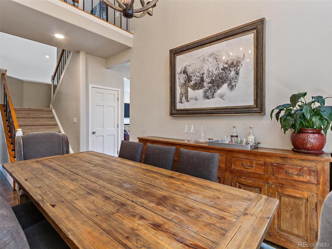
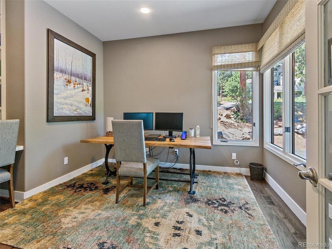
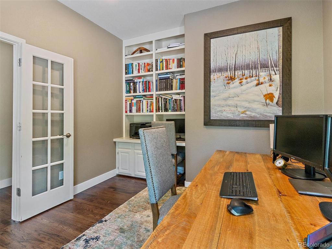
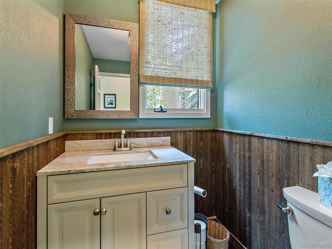
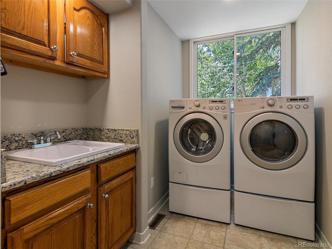
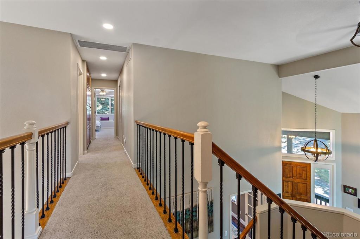
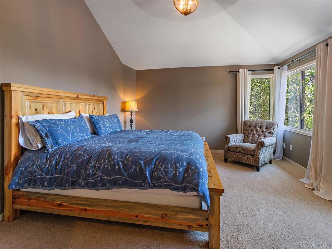
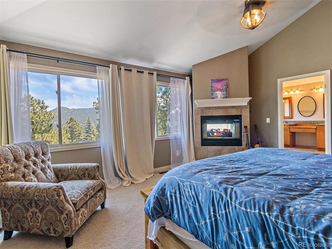
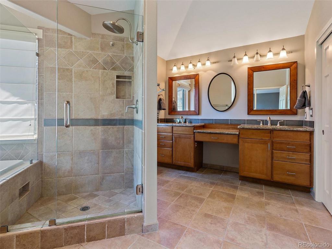
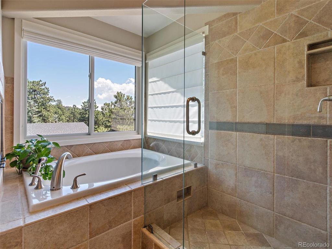
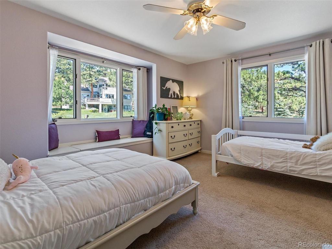
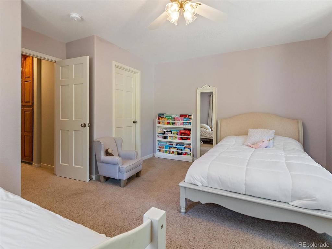
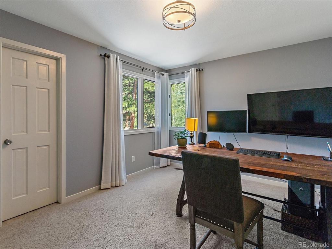
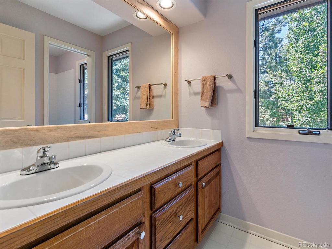
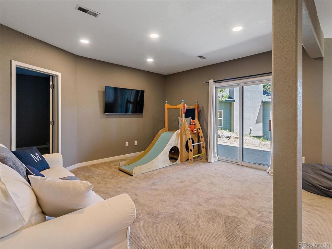
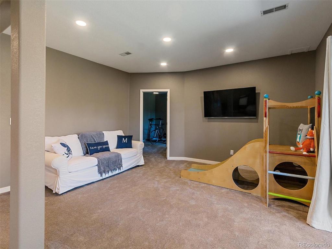
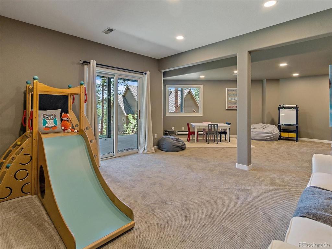
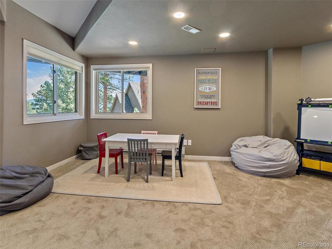
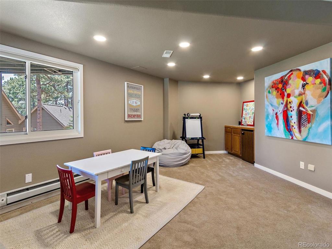
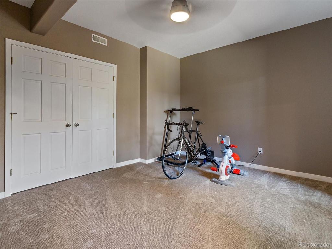
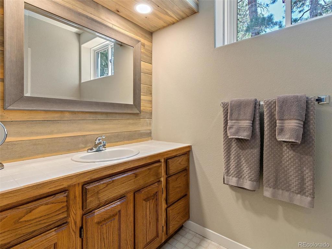
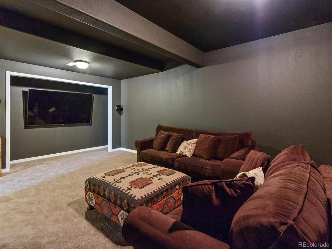
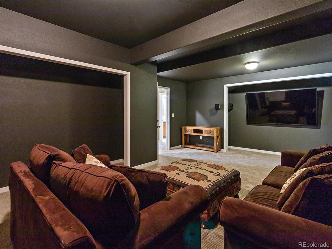
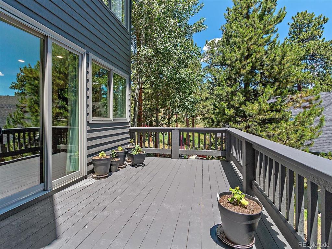
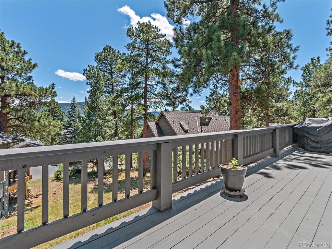
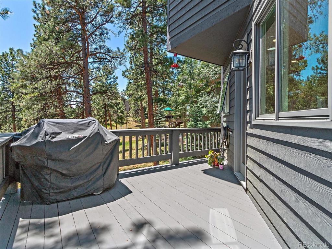
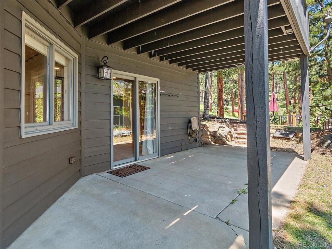
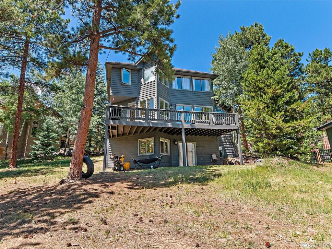


 Menu
Menu


