1959 Tamarak Way
Erie, CO 80516 — Weld county
Price
$660,000
Sqft
4667.00 SqFt
Baths
6
Beds
6
Description
http://prop.tours/9r9 Well-appointed Vista Ridge home with many upgrades and space to spread out or grow with! Be welcomed by new exterior paint in 2021, a nice entrance into a formal sitting room and dining space. The property opens into a large family room with a gas fireplace that flows into a large and open kitchen that's upgraded with granite counters, white cabinets, and stylish stainless appliances. This kitchen is complete with a walk-in pantry and cafe fridge. Convenient laundry room just off the kitchen and close to the 3-car garage. There is a main floor office space with french doors and bay windows. Upstairs you will find 4 bedrooms (including the master). The first bedroom has an en-suite bathroom and a walk-in closet. The 2 additional bedrooms are connected by a Jack and Jill bathroom and each room has its own walk-in closet. The double-door entry master bedroom is open with vaulted ceilings and an en-suite bathroom. The jetted-tub, separate sink stations, and walk-in closet make this space inviting and serene. The basement is finished with an additional 2 bedrooms, one that could be considered a mini-master and the bathroom has heated tile. There is a flex space with a wet bar that has a dishwasher, sink, and fridge. The room is also wired for surround sound...as if this all wasn't great enough...there is also a built-in dog washing station for any fur babies that might need it! The backyard has a large stamped concrete patio as well. Vista Ridge has fantastic amenities with 2 pools and tennis courts, as well as great location to shopping, restaurants, and any commutes you may need to make.
Property Level and Sizes
SqFt Lot
7953.00
Lot Features
Breakfast Nook, Ceiling Fan(s), Eat-in Kitchen, Entrance Foyer, Five Piece Bath, Granite Counters, High Ceilings, High Speed Internet, Jack & Jill Bath, Jet Action Tub, Kitchen Island, Master Suite, Open Floorplan, Pantry, Vaulted Ceiling(s), Walk-In Closet(s), Wet Bar
Lot Size
0.18
Foundation Details
Slab
Basement
Finished
Common Walls
No Common Walls
Interior Details
Interior Features
Breakfast Nook, Ceiling Fan(s), Eat-in Kitchen, Entrance Foyer, Five Piece Bath, Granite Counters, High Ceilings, High Speed Internet, Jack & Jill Bath, Jet Action Tub, Kitchen Island, Master Suite, Open Floorplan, Pantry, Vaulted Ceiling(s), Walk-In Closet(s), Wet Bar
Appliances
Dishwasher, Disposal, Dryer, Microwave, Oven, Refrigerator, Washer
Laundry Features
In Unit
Electric
Central Air
Flooring
Carpet, Laminate, Tile, Vinyl
Cooling
Central Air
Heating
Forced Air
Fireplaces Features
Family Room, Gas
Utilities
Cable Available, Electricity Connected, Natural Gas Connected
Exterior Details
Features
Private Yard
Patio Porch Features
Patio
Water
Public
Sewer
Public Sewer
Land Details
PPA
3705555.56
Road Frontage Type
Public Road
Road Responsibility
Public Maintained Road
Road Surface Type
Paved
Garage & Parking
Parking Spaces
1
Parking Features
Concrete
Exterior Construction
Roof
Composition
Construction Materials
Frame, Other
Exterior Features
Private Yard
Window Features
Bay Window(s)
Security Features
Carbon Monoxide Detector(s),Smart Locks,Smoke Detector(s)
Builder Source
Public Records
Financial Details
PSF Total
$142.92
PSF Finished
$142.92
PSF Above Grade
$205.93
Previous Year Tax
5867.00
Year Tax
2020
Primary HOA Management Type
Professionally Managed
Primary HOA Name
Vista Ridge
Primary HOA Phone
303-420-4433
Primary HOA Amenities
Clubhouse,Fitness Center,Park,Playground,Pool,Tennis Court(s),Trail(s)
Primary HOA Fees
75.00
Primary HOA Fees Frequency
Monthly
Primary HOA Fees Total Annual
900.00
Location
Schools
Elementary School
Black Rock
Middle School
Erie
High School
Erie
Walk Score®
Contact me about this property
Thomas Marechal
RE/MAX Professionals
6020 Greenwood Plaza Boulevard
Greenwood Village, CO 80111, USA
6020 Greenwood Plaza Boulevard
Greenwood Village, CO 80111, USA
- Invitation Code: p501
- thomas@homendo.com
- https://speatly.com
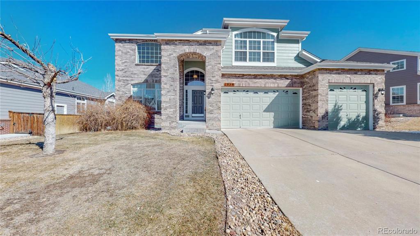
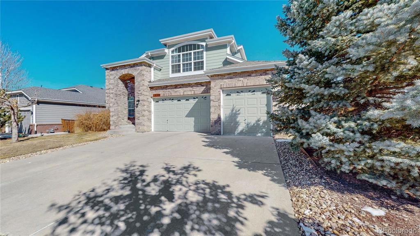
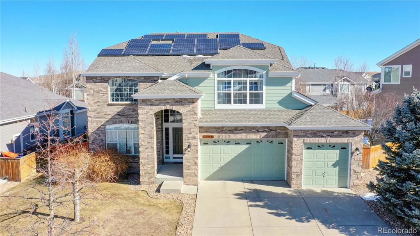
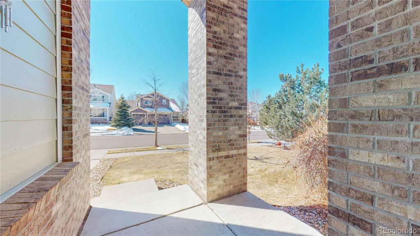
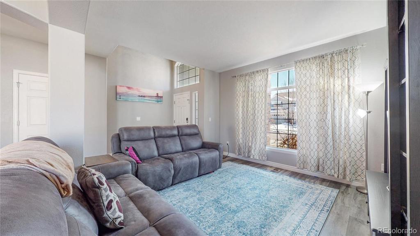
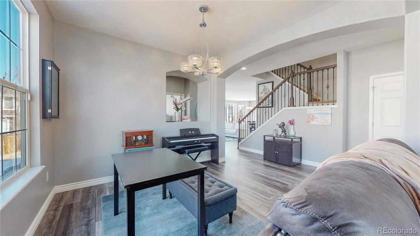
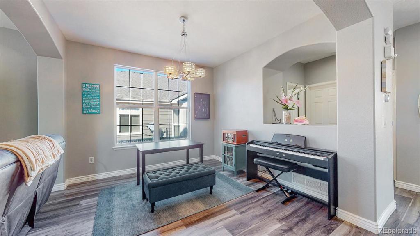
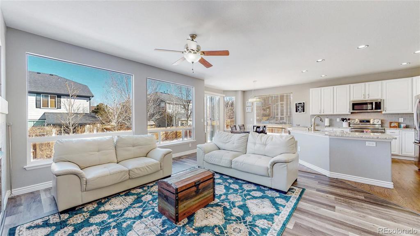
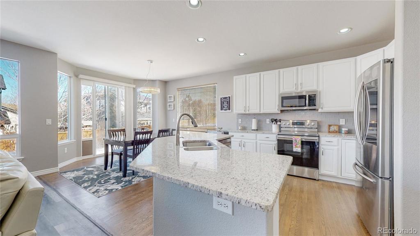
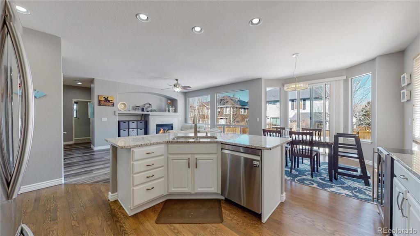
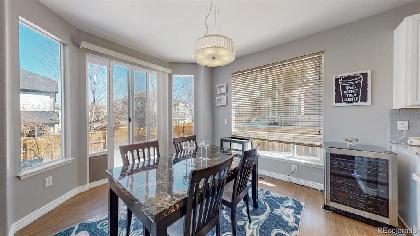
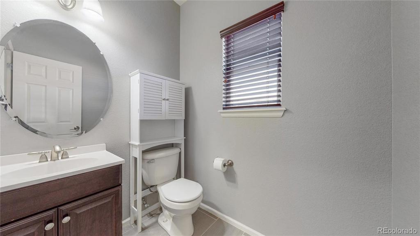
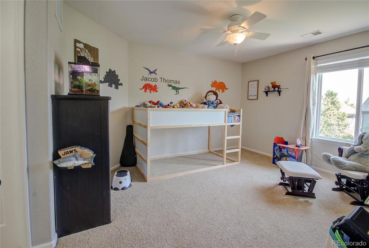
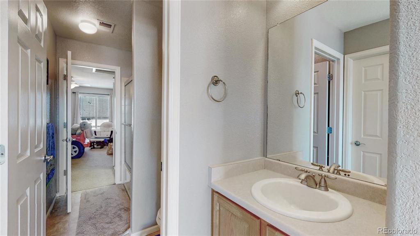
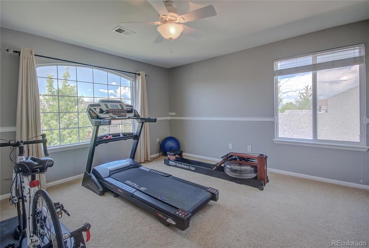
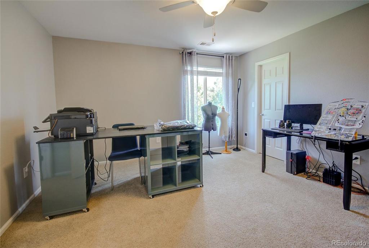
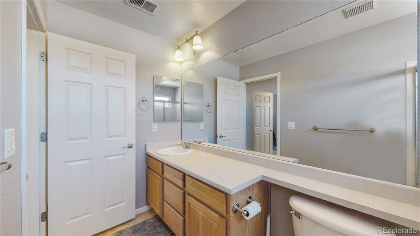
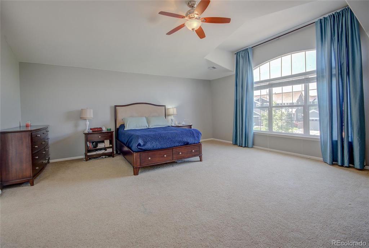
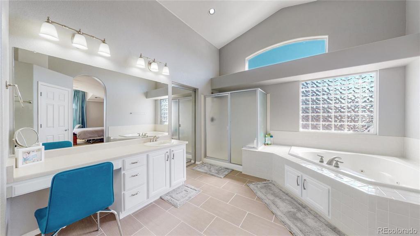
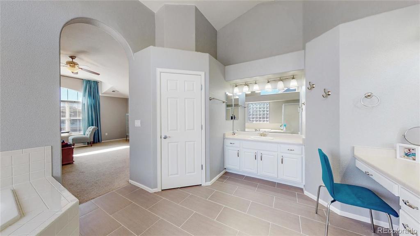
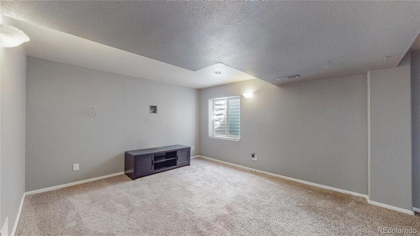
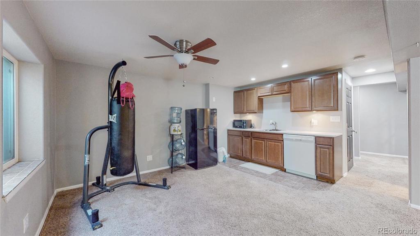
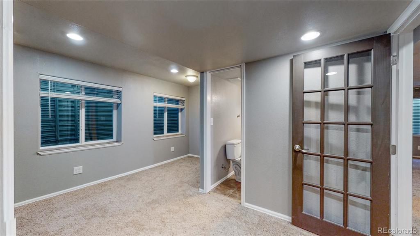
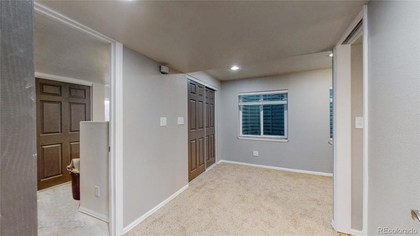
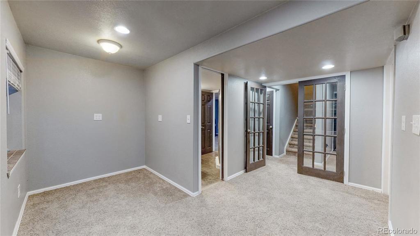
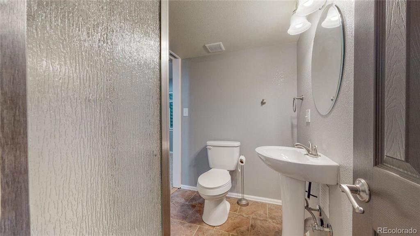
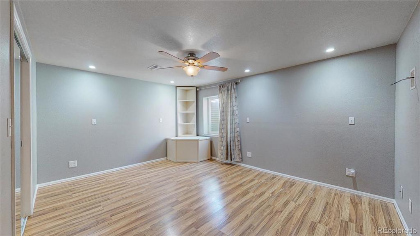
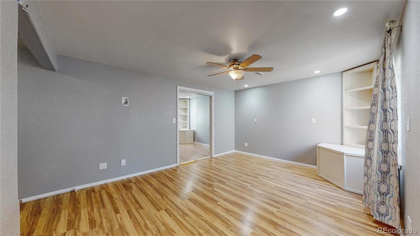
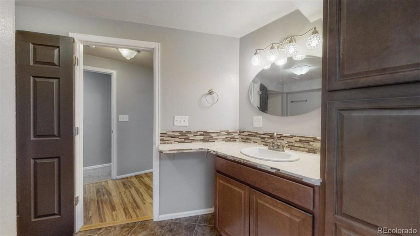
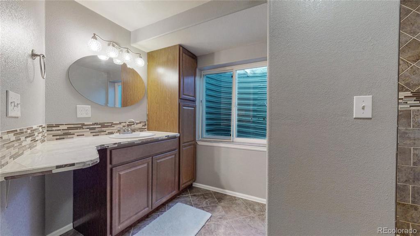
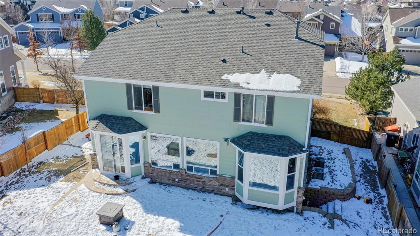
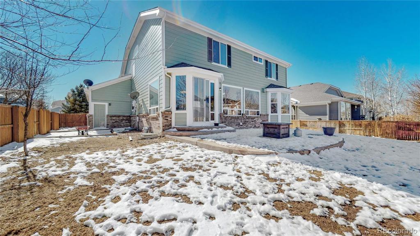
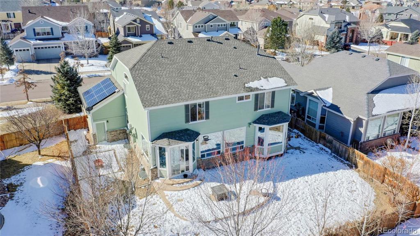
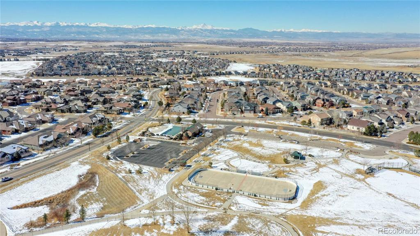
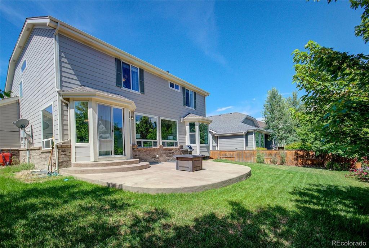
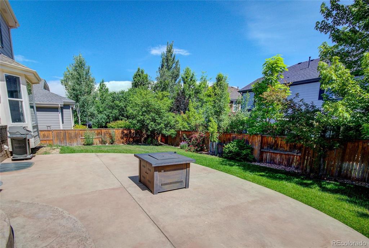
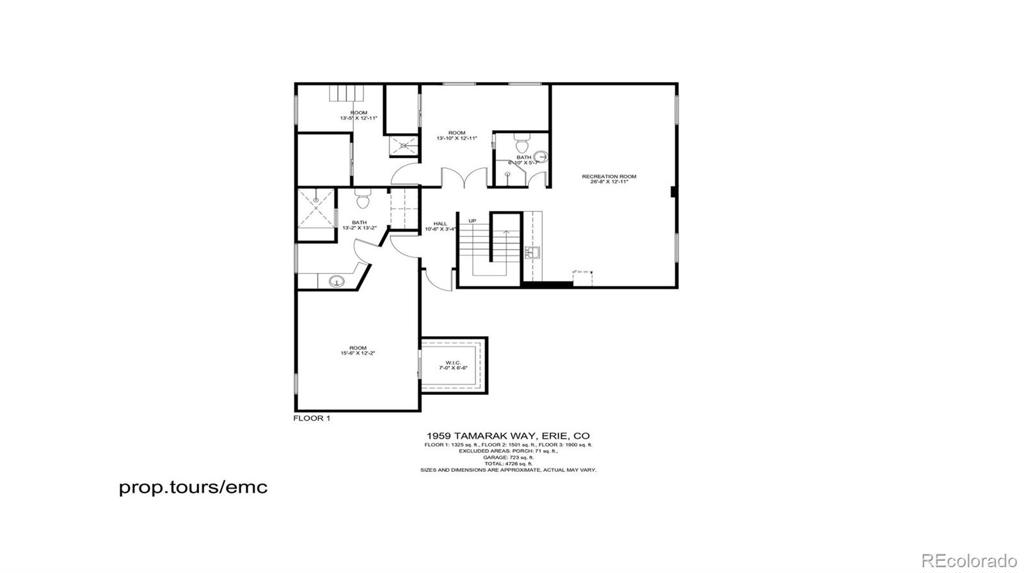
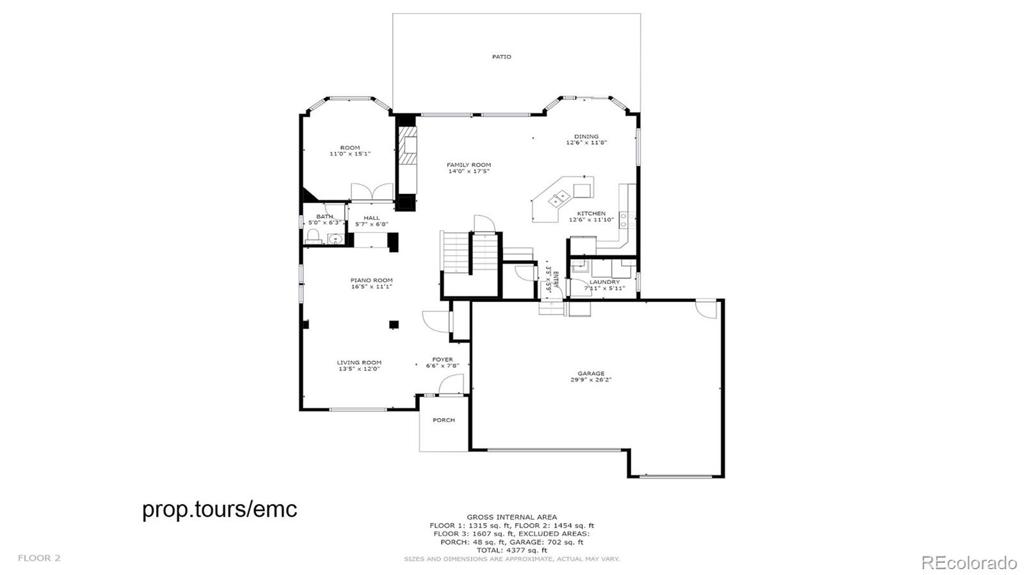
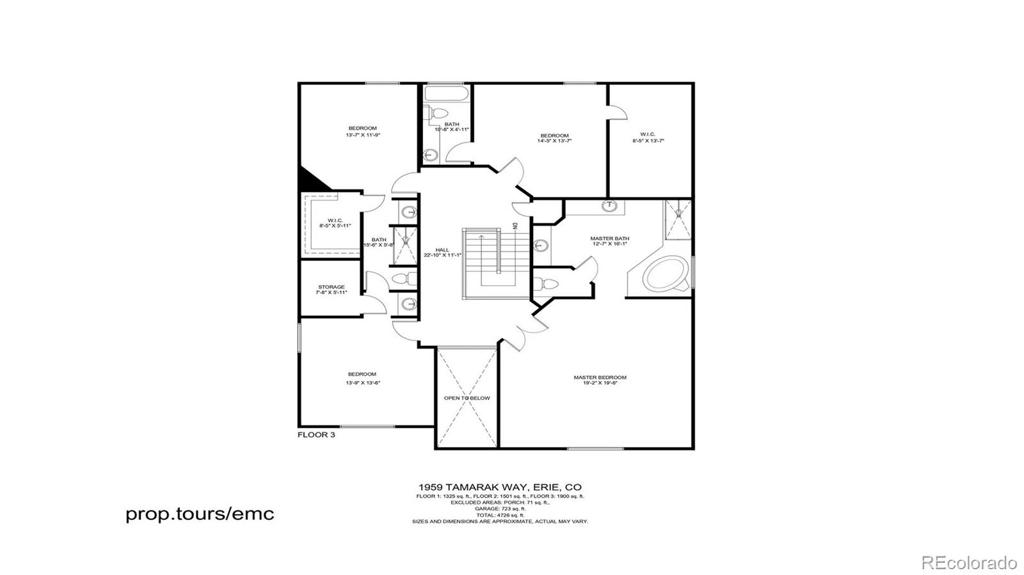
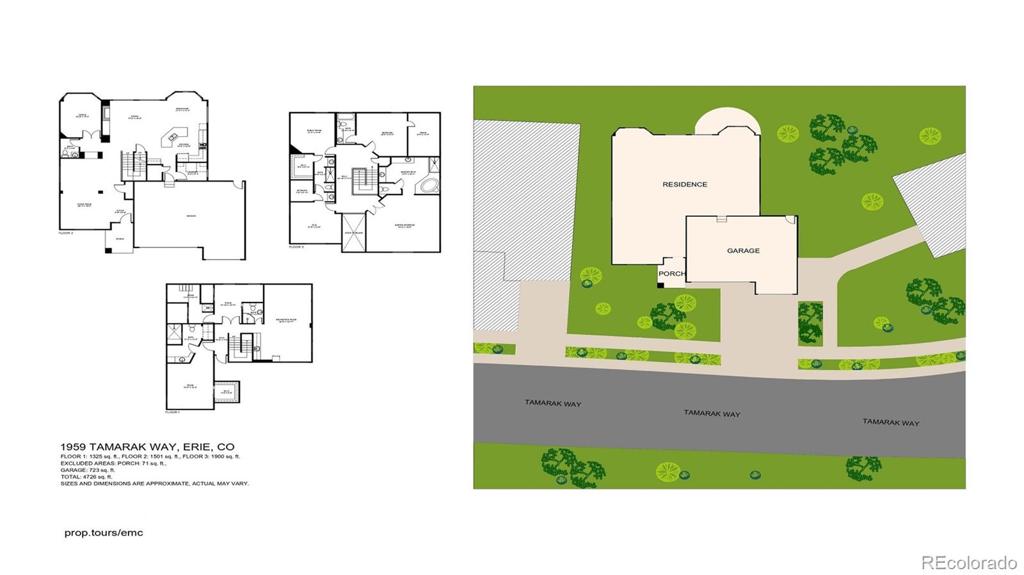


 Menu
Menu


