6244 S Kenton Way
Englewood, CO 80111 — Arapahoe county
Price
$759,000
Sqft
2701.00 SqFt
Baths
4
Beds
4
Description
Please, check the 3d Matterport Tour link Below. Welcome to a completely REMODELED and luxurious home in the Cherry Creek Vista neighborhood. This is your chance to live in a professionally designed home completely transformed with an expert eye. Beautiful, high-end finishes. . Entertain your friends while cooking in the chef's kitchen which includes a beautiful Copper Range Hood, Big size Pantry, and all new stainless kitchen appliances. A huge master shower with double shower heads has 24 by 48 tiles all over it! This house features 4 conforming bedrooms and 4 bathrooms. You will find 3 bedrooms upstairs and 1 bedroom in the basement. Your future laundry and mudroom together on the main level lead to a finished 2 car garage. Nationally acclaimed Cherry Creek Schools. Walk to a neighborhood school and Orchard Park, which features a pool, tennis courts, and a well-equipped playground. Easy access to Cherry Creek State Park, Denver Tech Center, Light Rail, restaurants, and shopping. This is Colorado Living at its Finest! HOA sponsors food trucks in the park in the summer, earth day recycling, and summer activities like movies in the park, pancake breakfasts, and holiday bike/trike parades. Call to schedule a private showing today! 3D Tour Link: https://my.matterport.com/show/?m=HAQ25VFw2vcandmls=1
Property Level and Sizes
SqFt Lot
7144.00
Lot Features
High Ceilings, Master Suite, Open Floorplan, Pantry, Quartz Counters, Utility Sink, Walk-In Closet(s)
Lot Size
0.16
Foundation Details
Concrete Perimeter,Structural
Basement
Crawl Space,Finished,Full
Base Ceiling Height
8'
Common Walls
No Common Walls
Interior Details
Interior Features
High Ceilings, Master Suite, Open Floorplan, Pantry, Quartz Counters, Utility Sink, Walk-In Closet(s)
Appliances
Cooktop, Dishwasher, Disposal, Double Oven, Freezer, Gas Water Heater, Microwave, Range Hood, Refrigerator, Self Cleaning Oven, Wine Cooler
Laundry Features
In Unit
Electric
Central Air
Flooring
Carpet, Laminate, Tile
Cooling
Central Air
Heating
Forced Air
Fireplaces Features
Family Room, Gas
Utilities
Electricity Available, Electricity Connected, Natural Gas Available, Natural Gas Connected
Exterior Details
Features
Garden, Rain Gutters
Patio Porch Features
Patio
Water
Public
Sewer
Public Sewer
Land Details
PPA
4687500.00
Road Frontage Type
Public Road
Road Responsibility
Public Maintained Road
Road Surface Type
Paved
Garage & Parking
Parking Spaces
2
Parking Features
220 Volts, Concrete, Dry Walled, Exterior Access Door, Finished
Exterior Construction
Roof
Composition
Construction Materials
Brick, Concrete, Frame, Wood Siding
Exterior Features
Garden, Rain Gutters
Window Features
Double Pane Windows
Security Features
Carbon Monoxide Detector(s)
Builder Source
Public Records
Financial Details
PSF Total
$277.67
PSF Finished
$277.67
PSF Above Grade
$390.42
Previous Year Tax
2907.00
Year Tax
2019
Primary HOA Fees
0.00
Location
Schools
Elementary School
High Plains
Middle School
Campus
High School
Cherry Creek
Walk Score®
Contact me about this property
Thomas Marechal
RE/MAX Professionals
6020 Greenwood Plaza Boulevard
Greenwood Village, CO 80111, USA
6020 Greenwood Plaza Boulevard
Greenwood Village, CO 80111, USA
- Invitation Code: p501
- thomas@homendo.com
- https://speatly.com
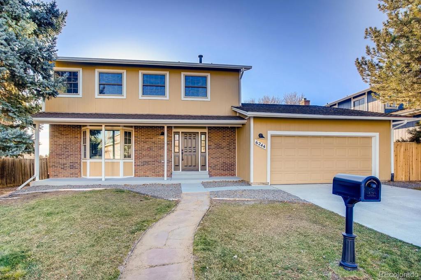
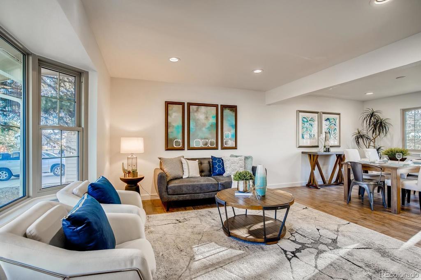
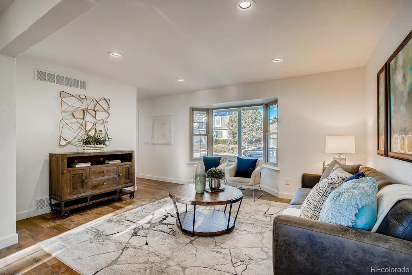
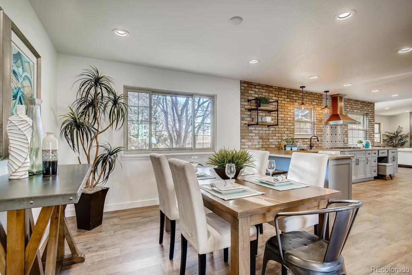
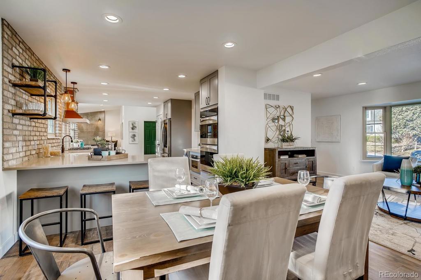
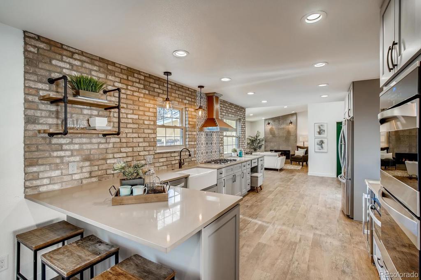
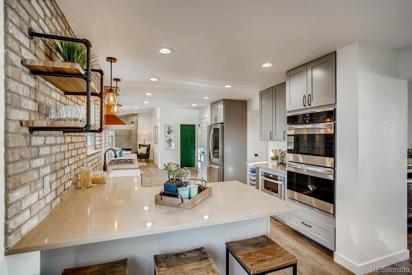
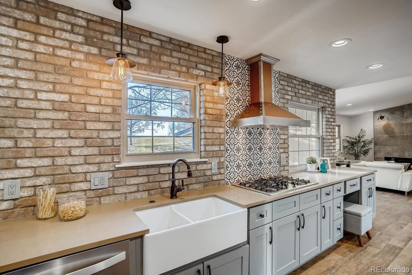
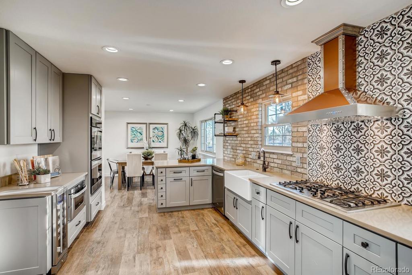
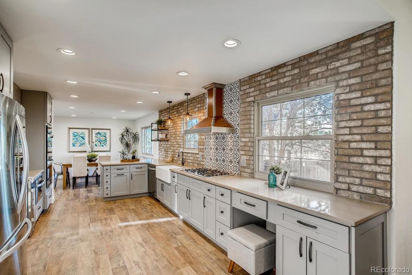
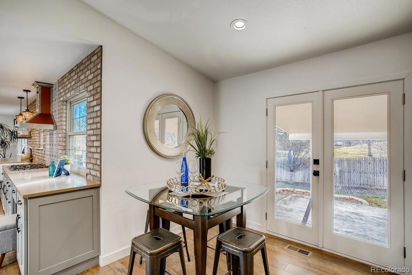
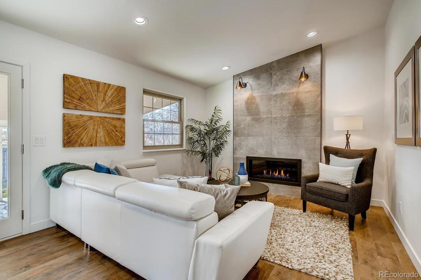
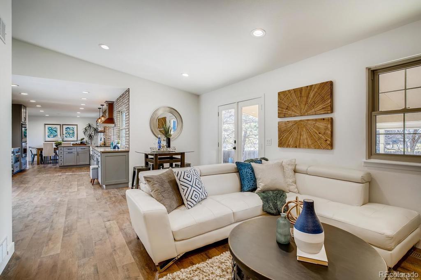
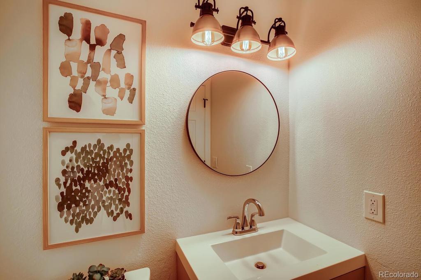
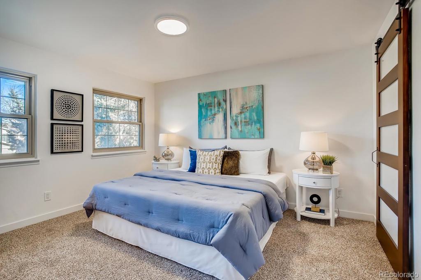
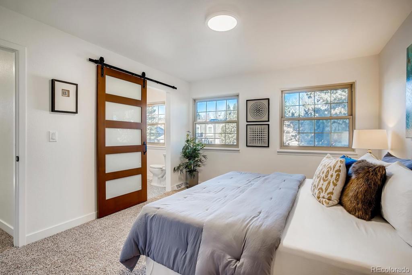
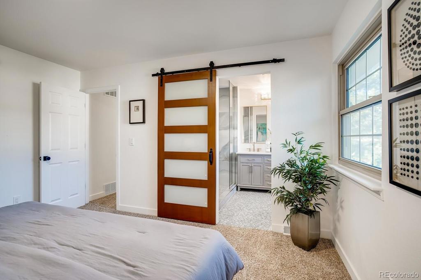
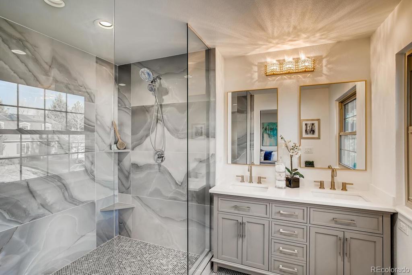
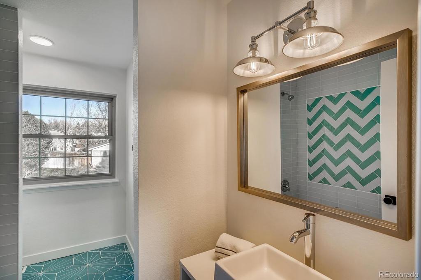
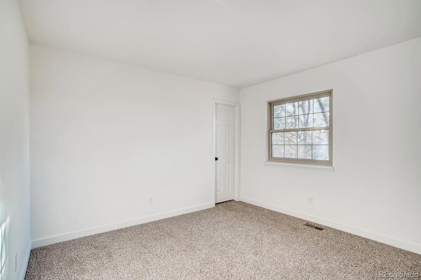
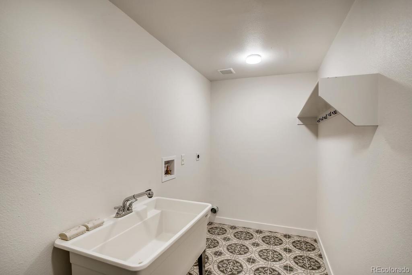
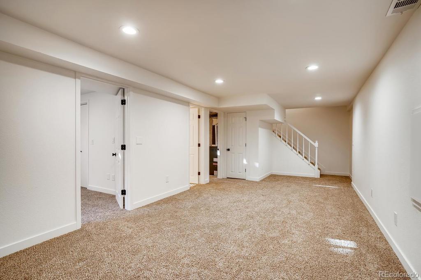
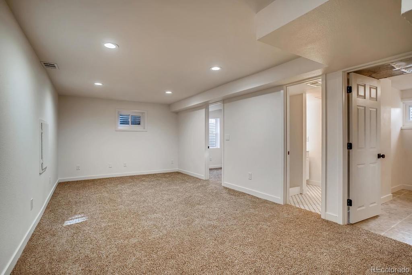
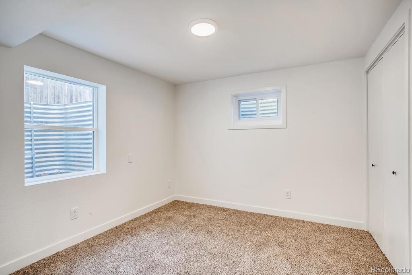
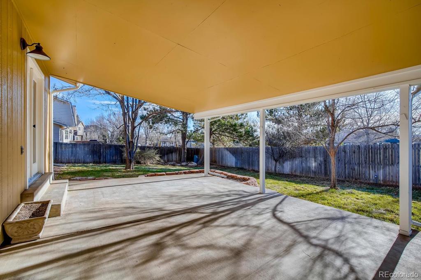
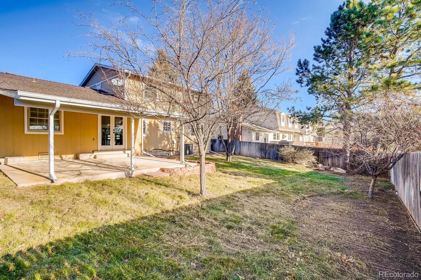
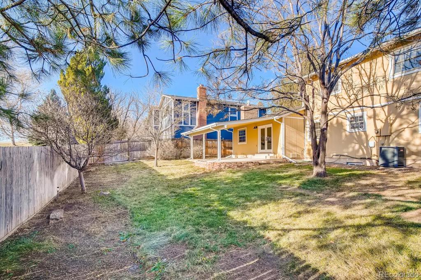
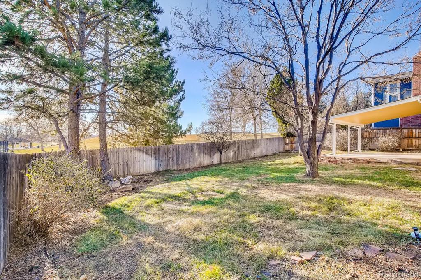


 Menu
Menu


