4907 Dunkirk Street
Denver, CO 80249 — Denver county
Price
$530,000
Sqft
4580.00 SqFt
Baths
4
Beds
5
Description
Welcome Home! This meticulously maintained home is situated on a prime corner lot in the Green Valley Ranch neighborhood. As you enter the home through the colorful yellow custom door, you will be greeted with a bright and spacious open floor plan home. The dedicated private home Office is perfect for your Zoom meetings and is tucked away from the other living spaces on the main level. Continue through the home you will find a formal Dining Room and Living Room, a spacious Kitchen with an island, Quartz counters, oversized pantry + Stainless Steel Appliances and a large Family Room for entertaining. Open the patio doors and you will immediately be impressed with all the backyard amenities - a nice yard, patio, garden area plus a pergola, fire pit and a built-in BBQ (all included) - fantastic outdoor space! Head upstairs and you will find the Master Suite complete with a large walk-in closet, dual sinks and a walk-in shower. There are three additional Bedrooms upstairs, a full Bathroom and a bonus Loft which can be used for an additional office space, play room or TV area. Need more space? Head down to the finished Basement where you will find an additional Family / Recreational Room, Bedroom with a huge walk-in closet, an amazing 3/4 Bathroom and more storage space in the unfinished section of the Basement. High efficiency central AC. Storage Shed in the backyard. Conveniently located near DIA, Pena Boulevard, I-70, parks, schools and restaurants! This home has it all.
Property Level and Sizes
SqFt Lot
6452.00
Lot Features
Ceiling Fan(s), Eat-in Kitchen, Kitchen Island, Master Suite, Open Floorplan, Pantry, Quartz Counters, Radon Mitigation System, Walk-In Closet(s)
Lot Size
0.15
Basement
Finished,Interior Entry/Standard
Base Ceiling Height
9'
Interior Details
Interior Features
Ceiling Fan(s), Eat-in Kitchen, Kitchen Island, Master Suite, Open Floorplan, Pantry, Quartz Counters, Radon Mitigation System, Walk-In Closet(s)
Appliances
Dishwasher, Microwave, Oven, Refrigerator
Electric
Central Air
Flooring
Carpet, Laminate, Tile
Cooling
Central Air
Heating
Forced Air
Exterior Details
Features
Fire Pit, Garden, Gas Grill, Private Yard
Patio Porch Features
Front Porch,Patio
Water
Public
Sewer
Public Sewer
Land Details
PPA
3570000.00
Road Surface Type
Paved
Garage & Parking
Parking Spaces
1
Exterior Construction
Roof
Composition
Construction Materials
Vinyl Siding
Architectural Style
Contemporary
Exterior Features
Fire Pit, Garden, Gas Grill, Private Yard
Window Features
Double Pane Windows, Window Coverings
Builder Source
Public Records
Financial Details
PSF Total
$116.92
PSF Finished
$122.26
PSF Above Grade
$161.49
Previous Year Tax
4569.00
Year Tax
2019
Primary HOA Management Type
Professionally Managed
Primary HOA Name
Westwind Management
Primary HOA Phone
303-369-1800
Primary HOA Website
https://www.westwindmanagement.com/
Primary HOA Fees
0.00
Primary HOA Fees Frequency
Included in Property Tax
Location
Schools
Elementary School
Waller
Middle School
Dr. Martin Luther King
High School
Dr. Martin Luther King
Walk Score®
Contact me about this property
Thomas Marechal
RE/MAX Professionals
6020 Greenwood Plaza Boulevard
Greenwood Village, CO 80111, USA
6020 Greenwood Plaza Boulevard
Greenwood Village, CO 80111, USA
- Invitation Code: p501
- thomas@homendo.com
- https://speatly.com
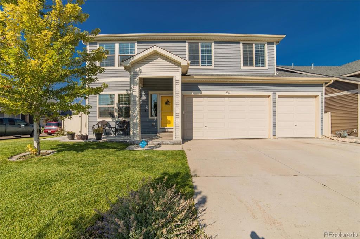
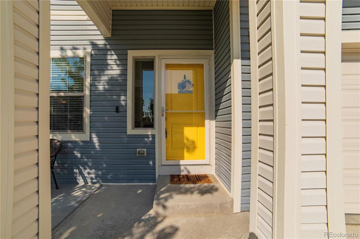
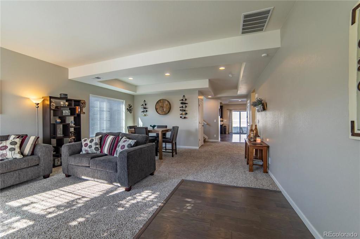
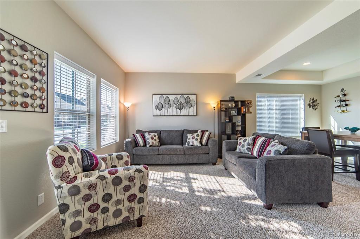
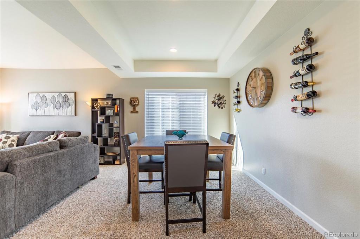
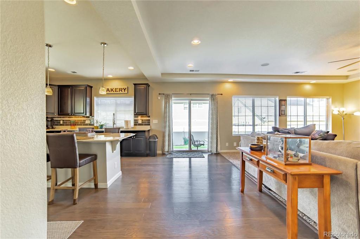
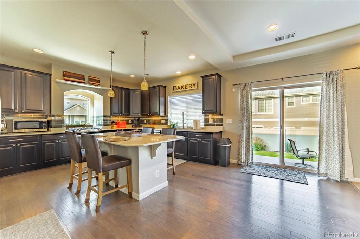
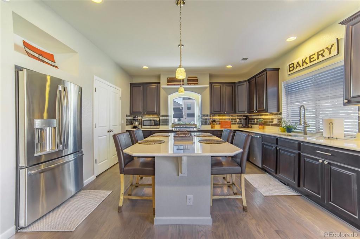
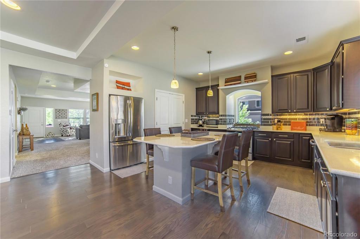
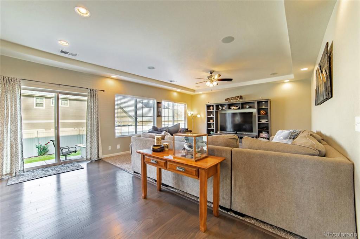
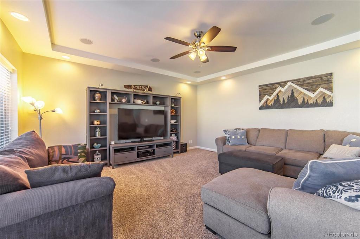
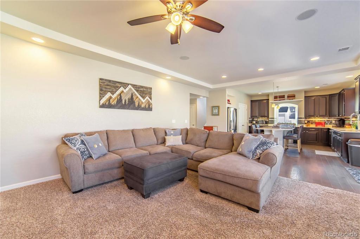
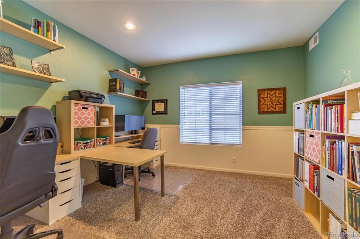
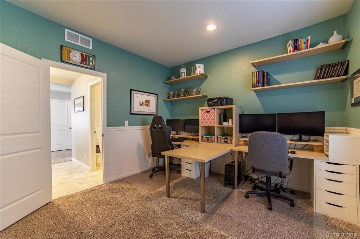
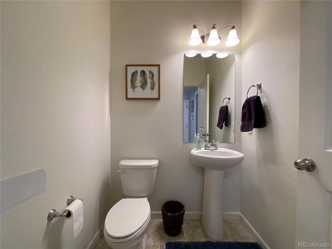
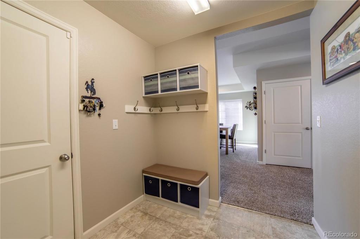
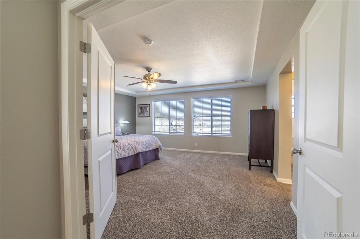
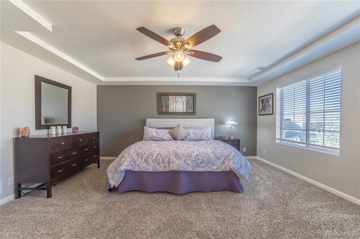
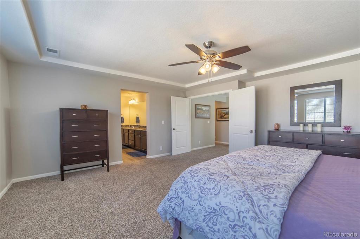
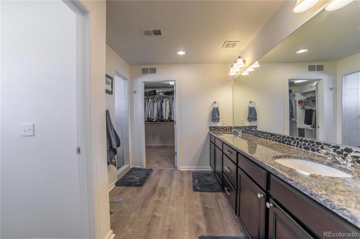
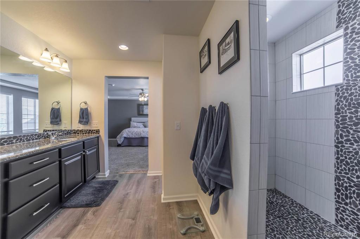
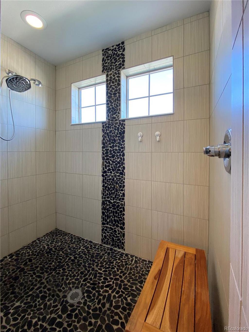
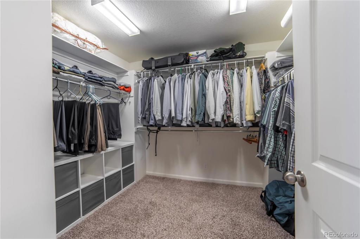
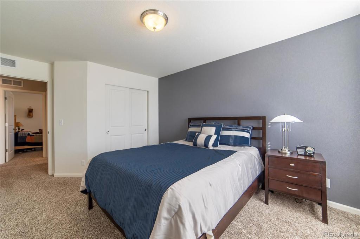
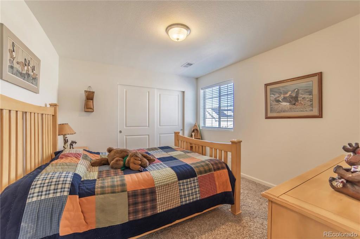
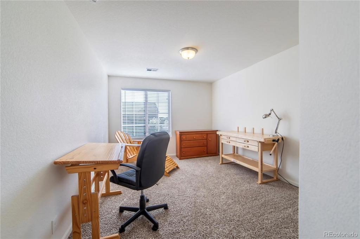
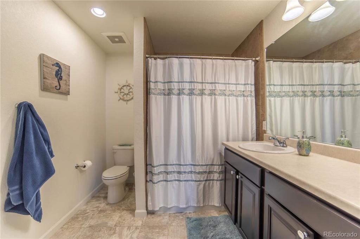
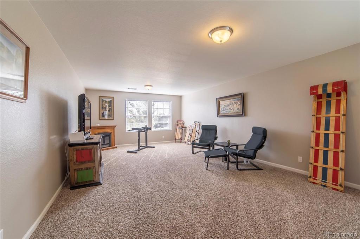
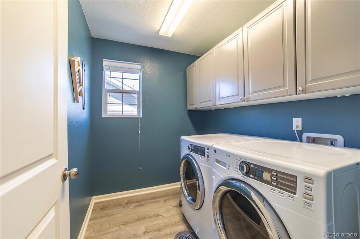
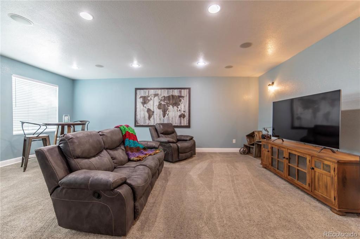
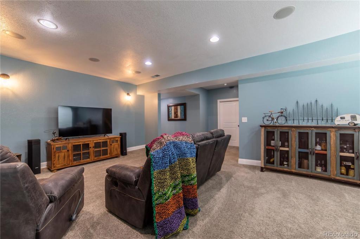
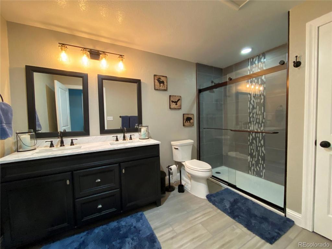
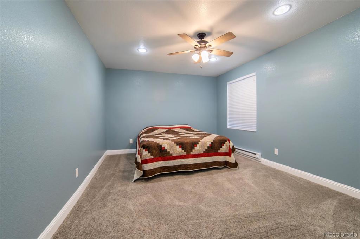
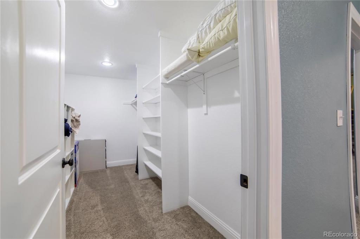
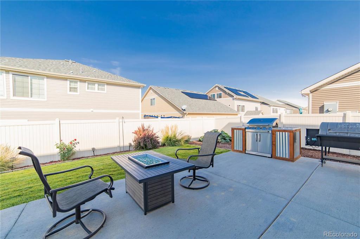
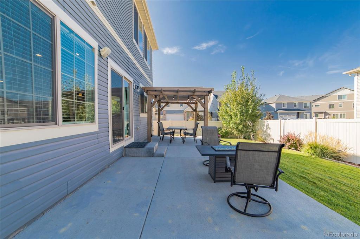
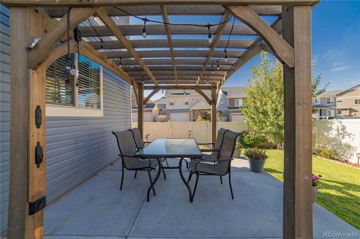
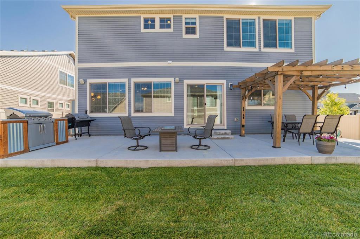
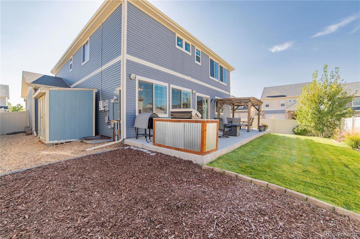
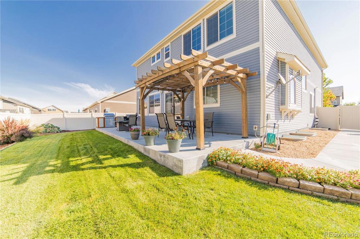


 Menu
Menu


