1600 S Quebec Way #10
Denver, CO 80231 — Denver county
Price
$525,000
Sqft
2327.00 SqFt
Baths
3
Beds
2
Description
Do Not Miss This Beautifully-Appointed 2 Bed/3 Bath End Unit Townhouse At Villas Marbella. Beautiful Front Landscaping And Gorgeous Curb Appeal Greets You As You Arrive. Entry Foyer. The Oversized Kitchen Is Ideal For Entertaining - Large Kitchen Island, Newer Cabinetry And Stainless Steel Appliances, New Tile Backsplash, Beautiful Decorative Wood/Tile Flooring, Double-Sided Gas-Log Fireplace, Dining Room, New Light Fixtures, Direct Access To Covered Rear Deck And Private Yard With Professional Landscaping. Window Coverings Throughout. New "Andersen" Bay Window And Sliding Door. Lovely Great Room With Wet Bar And Fireplace. Powder Room With Modern Glass Vessel Sink And Slate Tile Floors. High Ceilings And Skylights Fill The Area With Natural Light. Grand Master Suite With 5-Piece Bath, Large Walk-In And Second Closet, Heated Tile Floors, Walk-In Bath Tub, Water Closet, Split Jack-And-Jill Sinks, And Decorative Flooring. Additionally, The Second Bedroom Has Its Own Full En Suite Bathroom With Modern Glass Tile, Slate Tile Floors, And Vanity. Downstairs, We Have A Generous Sized Utility Room/Storage Room With Included Shelving. The Laundry Room Has Its Own Rinse Sink, Folding Area, Cabinets (LG Washer And Dryer Are Not Included.) There Is An Extra Living Room That Could Be Used As A Non-Conforming Bedroom Or Study. Private Covered Rear Deck With Trex, Water Feature And Fire Pit Included. Recently Painted. Newer Roof. Private, Fenced Community Pool. Attached Two Car, Well Sized Garage, Only Four Steps From the Garage To the Main Floor. Located Directly Adjacent To The High Line Canal And Access to RTD Bus.
Property Level and Sizes
SqFt Lot
2242.00
Lot Features
Breakfast Nook, Built-in Features, Ceiling Fan(s), Eat-in Kitchen, Entrance Foyer, Five Piece Bath, Granite Counters, Jack & Jill Bath, Kitchen Island, Marble Counters, Master Suite, Pantry, Smoke Free, Tile Counters, Utility Sink, Vaulted Ceiling(s), Walk-In Closet(s), Wet Bar
Lot Size
0.05
Foundation Details
Slab
Basement
Finished,Interior Entry/Standard,Partial
Base Ceiling Height
8'
Common Walls
End Unit,No One Above,1 Common Wall
Interior Details
Interior Features
Breakfast Nook, Built-in Features, Ceiling Fan(s), Eat-in Kitchen, Entrance Foyer, Five Piece Bath, Granite Counters, Jack & Jill Bath, Kitchen Island, Marble Counters, Master Suite, Pantry, Smoke Free, Tile Counters, Utility Sink, Vaulted Ceiling(s), Walk-In Closet(s), Wet Bar
Appliances
Convection Oven, Dishwasher, Disposal, Dryer, Gas Water Heater, Microwave, Range Hood, Refrigerator, Self Cleaning Oven, Warming Drawer, Washer
Laundry Features
In Unit
Electric
Central Air
Flooring
Carpet, Stone, Tile, Wood
Cooling
Central Air
Heating
Forced Air, Natural Gas
Fireplaces Features
Dining Room, Family Room, Gas Log
Utilities
Cable Available, Electricity Connected, Natural Gas Connected, Phone Available
Exterior Details
Features
Garden, Lighting, Private Yard, Rain Gutters
Patio Porch Features
Covered,Deck,Front Porch,Patio
Water
Public
Sewer
Public Sewer
Land Details
PPA
10300000.00
Road Frontage Type
Private Road
Road Responsibility
Private Maintained Road
Road Surface Type
Paved
Garage & Parking
Parking Spaces
1
Parking Features
Concrete, Dry Walled, Exterior Access Door, Insulated, Lighted, Oversized Door, Storage
Exterior Construction
Roof
Concrete,Spanish Tile
Construction Materials
Frame, Stucco
Architectural Style
Contemporary
Exterior Features
Garden, Lighting, Private Yard, Rain Gutters
Window Features
Bay Window(s), Double Pane Windows, Skylight(s), Window Coverings
Security Features
Carbon Monoxide Detector(s),Security Entrance
Builder Source
Public Records
Financial Details
PSF Total
$221.31
PSF Finished
$229.60
PSF Above Grade
$291.12
Previous Year Tax
2104.00
Year Tax
2019
Primary HOA Management Type
Professionally Managed
Primary HOA Name
MSI
Primary HOA Phone
303-420-4433
Primary HOA Website
www.msihoa.com
Primary HOA Amenities
Pool,Trail(s)
Primary HOA Fees Included
Capital Reserves, Insurance, Maintenance Grounds, Maintenance Structure, Recycling, Road Maintenance, Sewer, Snow Removal, Trash, Water
Primary HOA Fees
395.00
Primary HOA Fees Frequency
Monthly
Primary HOA Fees Total Annual
4740.00
Location
Schools
Elementary School
McMeen
Middle School
Hill
High School
George Washington
Walk Score®
Contact me about this property
Thomas Marechal
RE/MAX Professionals
6020 Greenwood Plaza Boulevard
Greenwood Village, CO 80111, USA
6020 Greenwood Plaza Boulevard
Greenwood Village, CO 80111, USA
- Invitation Code: p501
- thomas@homendo.com
- https://speatly.com
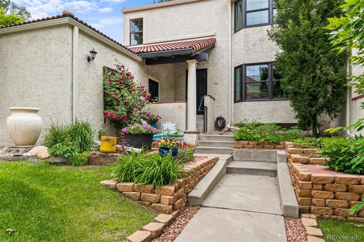
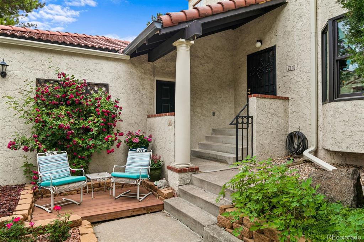
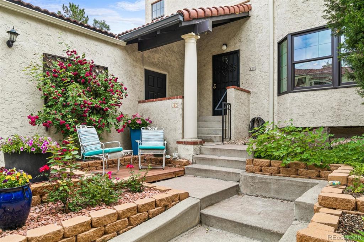
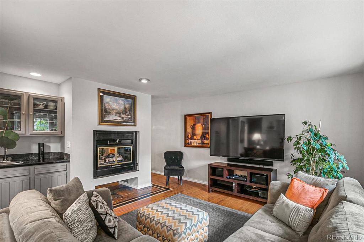
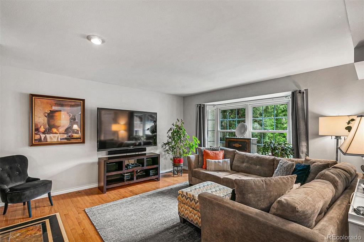
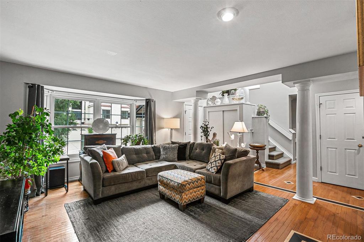
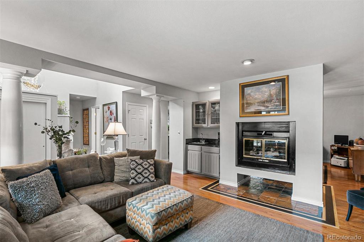
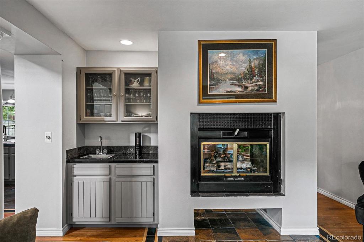
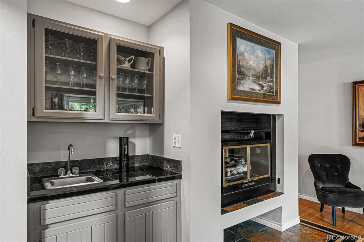
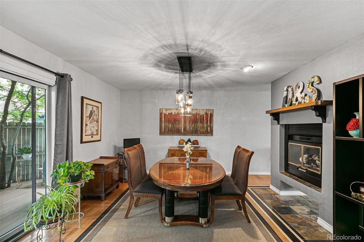
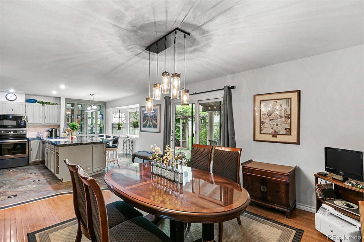
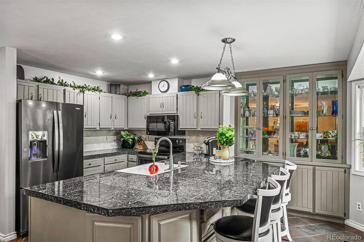
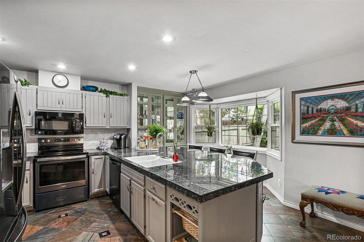
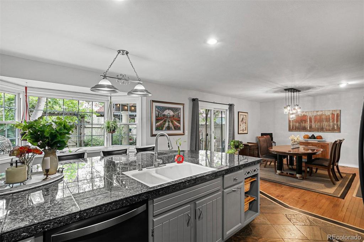
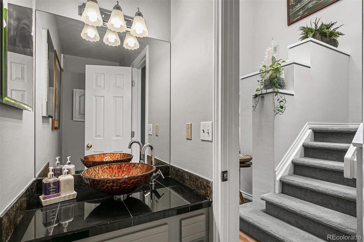
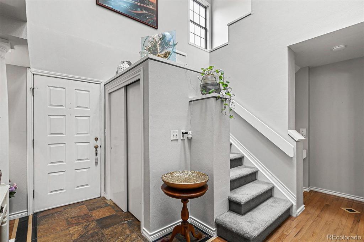
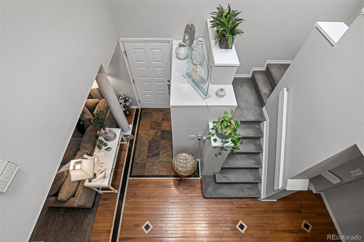
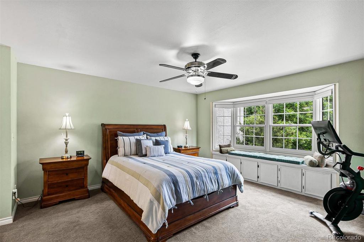
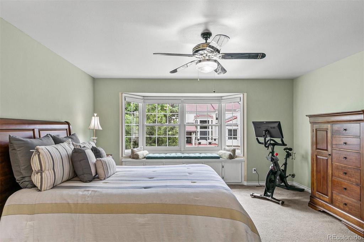
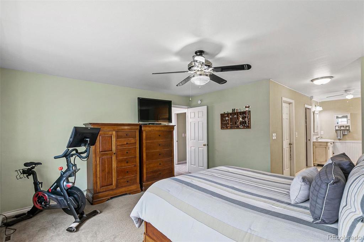
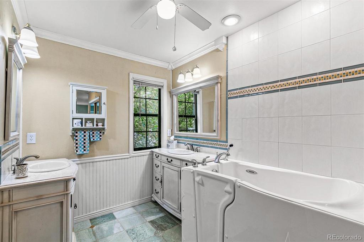
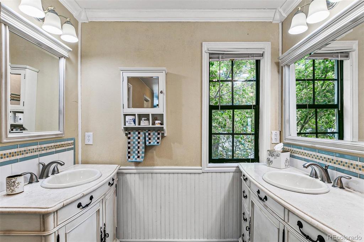
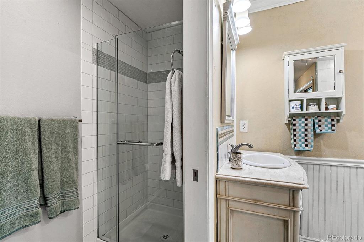
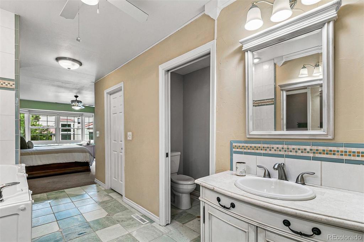
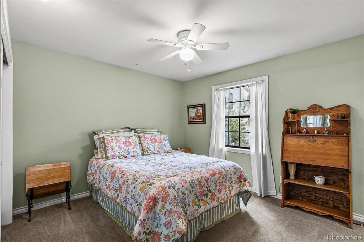
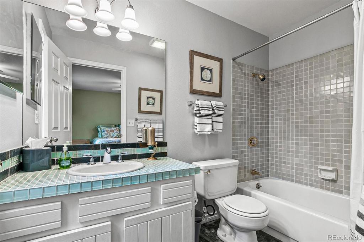
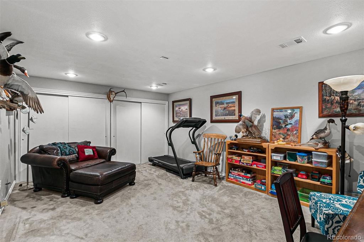
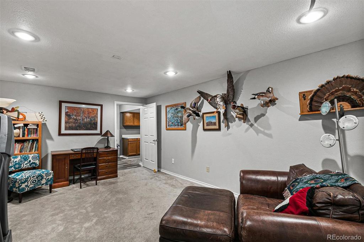
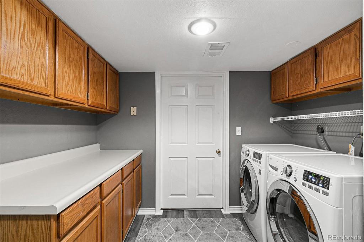
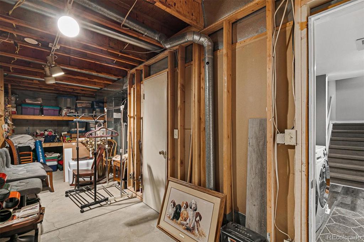
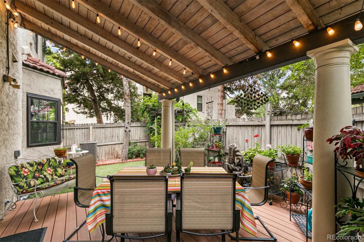
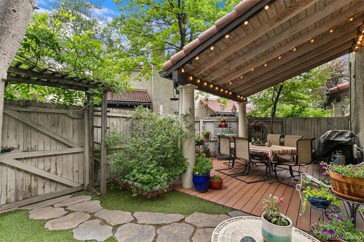
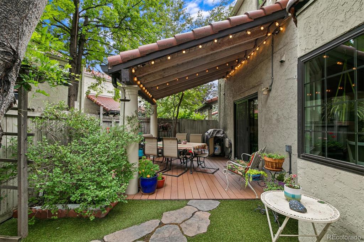
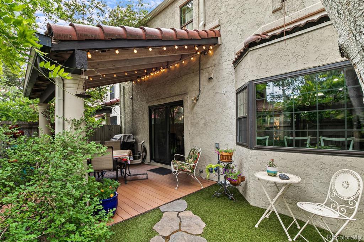
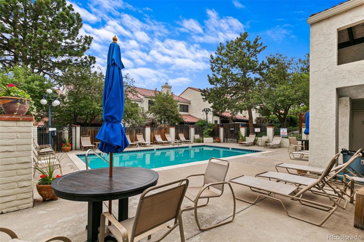
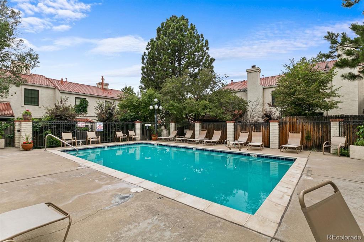
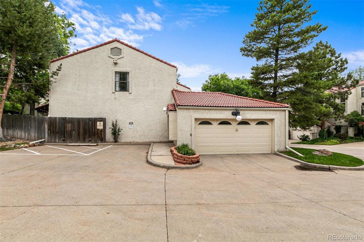
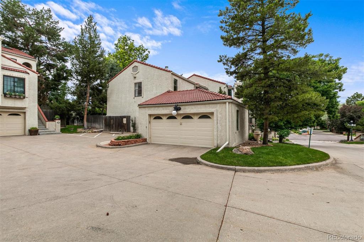
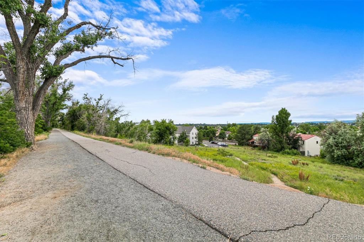


 Menu
Menu


