361 S Poplar Street
Denver, CO 80224 — Denver county
Price
$769,000
Sqft
3806.00 SqFt
Baths
4
Beds
5
Description
Welcome home to this tasteful contemporary treasure, nestled in a peaceful cul-de-sac…amongst one of Denver’s TopNeighborhoods! This home is VERY well equipped to please with 5 bedrooms plus an office and multiple bonus spaces for the whole family. Currently the seller is using the 5th bedroom as a second office...this home provides a separate space for everyone so you can work or school all under one roof without feeling on top of each other. You will find that this home is comfortably spacious and a perfect fit for multigenerational living! When you're ready to gather this dreamy kitchen will automatically bring an aptitude of cheer through all the natural light, granite countertops and open feel! Host a winter soiree for the family out back underneath the beautiful trees on your custom deck and enjoy some rest and relaxation under the stars! Finally when its time to retreat choose between one of your 2 master suites! An oasis awaits for you either upstairs or down where you will find a peaceful space with resort style tubs or an oversized steam shower…bliss truly awaits! This premium location is just a short distance from Lowry's Town Center, Denver’s finest schools, restaurants and shopping! A short distance from Boulevard 1 coming summer of 2021...Target, Sushi Ronin, MOD Pizza, YogaSix and Logan House Coffee. This is a wonderful home that has been well loved and cared for!
Property Level and Sizes
SqFt Lot
6513.00
Lot Features
Ceiling Fan(s), Eat-in Kitchen, Five Piece Bath, Granite Counters, High Ceilings, High Speed Internet, Jet Action Tub, Kitchen Island, Master Suite, Open Floorplan, Pantry, Radon Mitigation System, Smoke Free, Sound System, Spa/Hot Tub, Utility Sink, Vaulted Ceiling(s), Walk-In Closet(s)
Lot Size
0.15
Basement
Full,Sump Pump
Common Walls
No Common Walls
Interior Details
Interior Features
Ceiling Fan(s), Eat-in Kitchen, Five Piece Bath, Granite Counters, High Ceilings, High Speed Internet, Jet Action Tub, Kitchen Island, Master Suite, Open Floorplan, Pantry, Radon Mitigation System, Smoke Free, Sound System, Spa/Hot Tub, Utility Sink, Vaulted Ceiling(s), Walk-In Closet(s)
Appliances
Dishwasher, Disposal, Dryer, Microwave, Oven, Refrigerator, Sump Pump, Washer
Laundry Features
In Unit
Electric
Central Air
Flooring
Carpet, Wood
Cooling
Central Air
Heating
Forced Air
Fireplaces Features
Gas, Living Room
Exterior Details
Features
Lighting, Private Yard, Spa/Hot Tub
Patio Porch Features
Deck,Patio
Water
Public
Sewer
Public Sewer
Land Details
PPA
5573333.33
Road Responsibility
Public Maintained Road
Road Surface Type
Paved
Garage & Parking
Parking Spaces
1
Exterior Construction
Roof
Composition
Construction Materials
Frame, Stone, Wood Siding
Architectural Style
Contemporary
Exterior Features
Lighting, Private Yard, Spa/Hot Tub
Window Features
Double Pane Windows, Skylight(s)
Security Features
Radon Detector,Smoke Detector(s)
Builder Source
Appraiser
Financial Details
PSF Total
$219.65
PSF Finished
$231.51
PSF Above Grade
$332.67
Previous Year Tax
3591.00
Year Tax
2019
Primary HOA Fees
0.00
Location
Schools
Elementary School
Denver Green
Middle School
Denver Green
High School
George Washington
Walk Score®
Contact me about this property
Thomas Marechal
RE/MAX Professionals
6020 Greenwood Plaza Boulevard
Greenwood Village, CO 80111, USA
6020 Greenwood Plaza Boulevard
Greenwood Village, CO 80111, USA
- Invitation Code: p501
- thomas@homendo.com
- https://speatly.com
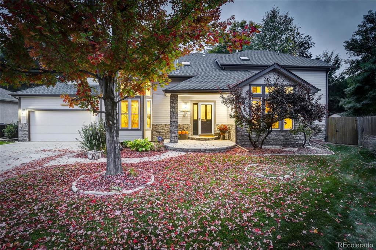
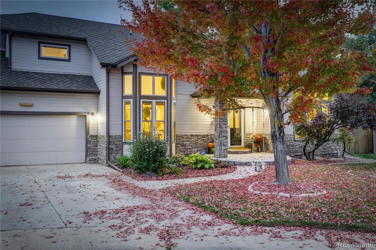
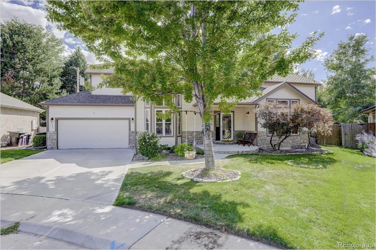
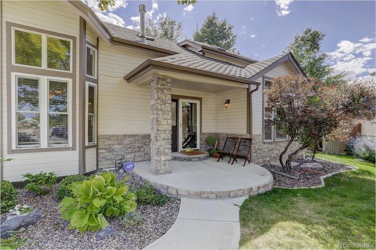
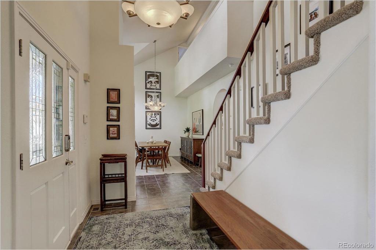
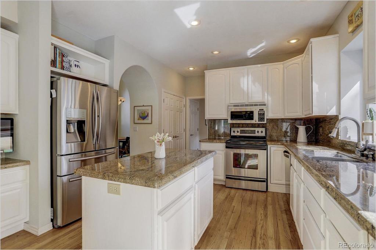
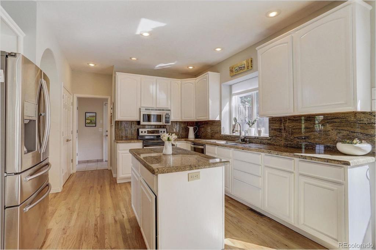
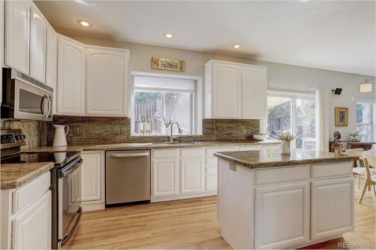
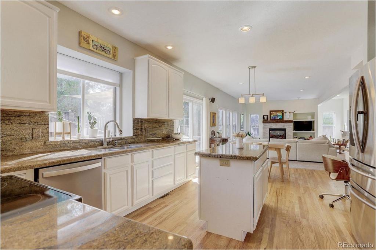
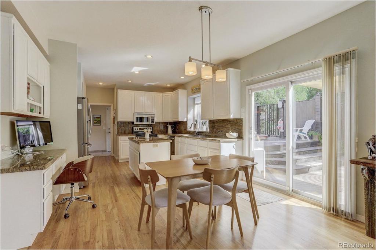
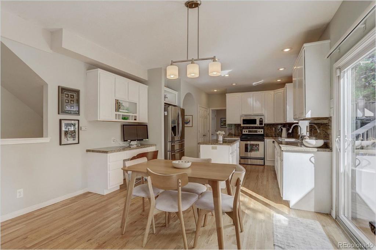
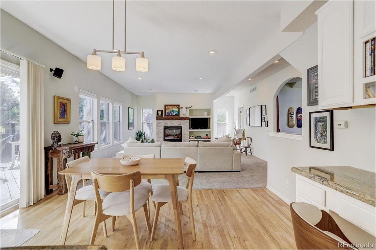
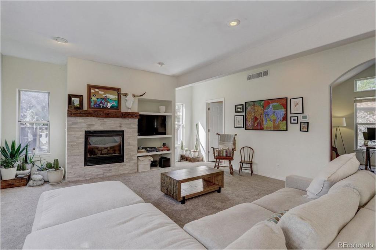
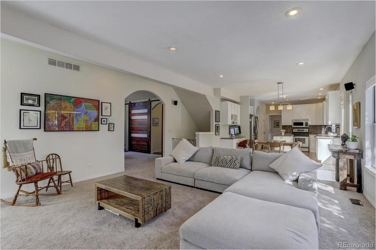
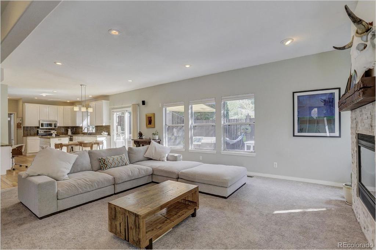
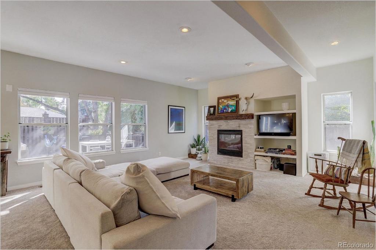
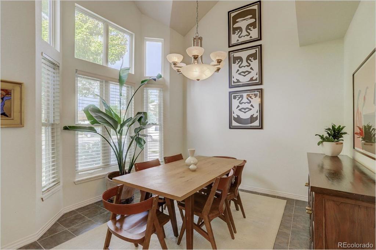
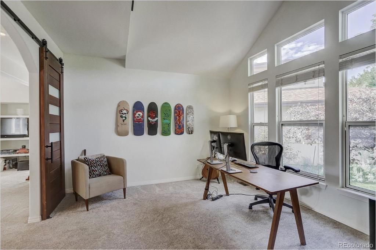
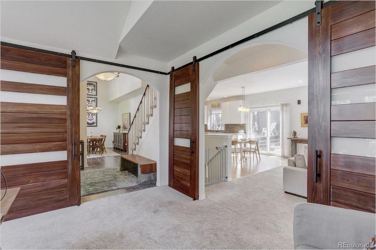
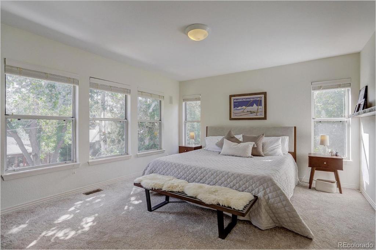
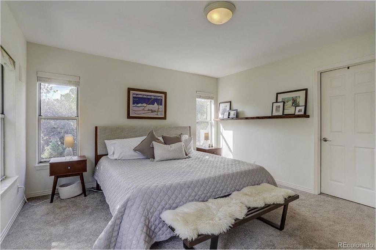
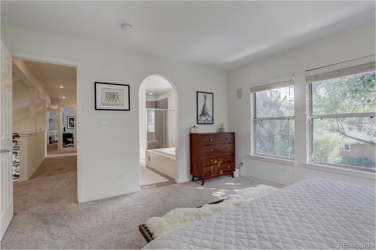
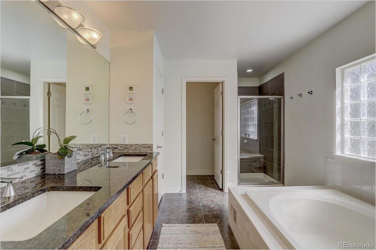
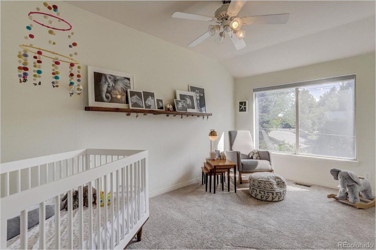
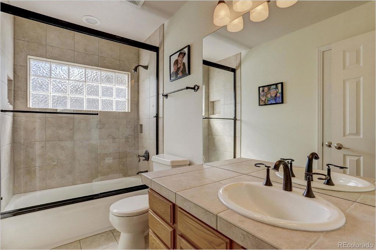
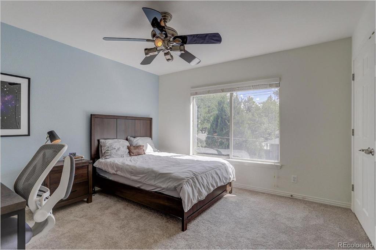
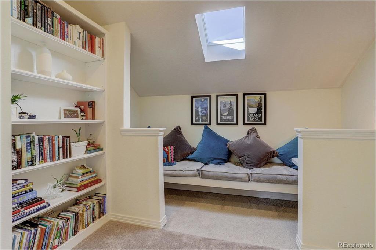
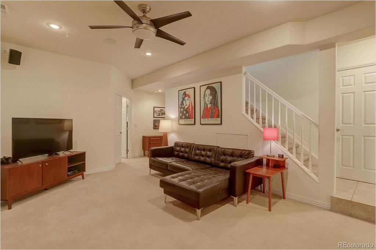
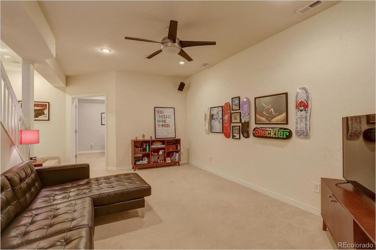
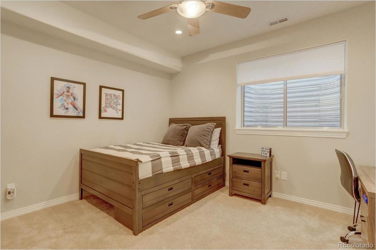
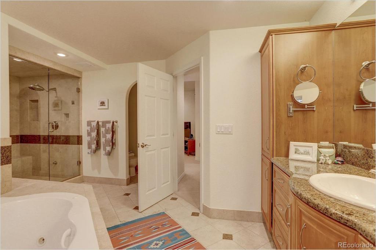
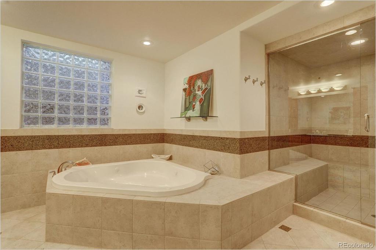
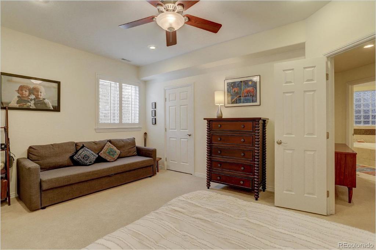
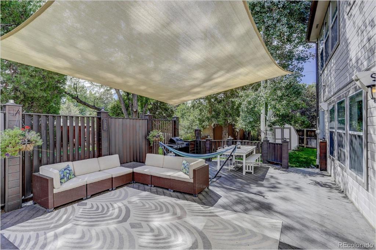
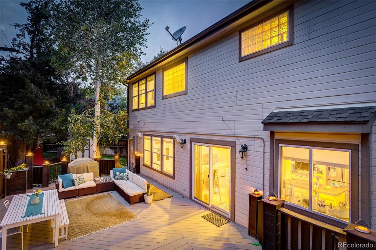
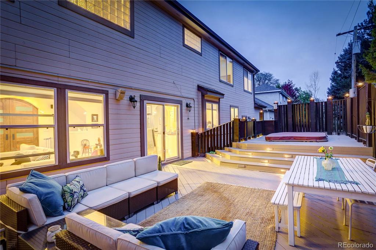
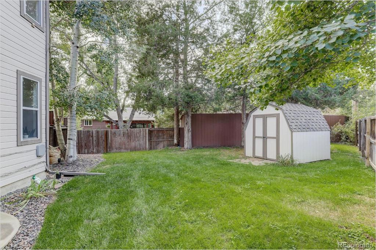
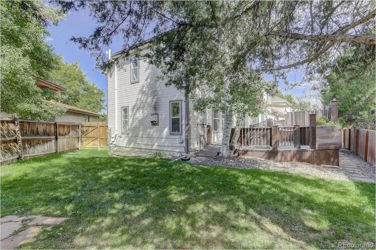
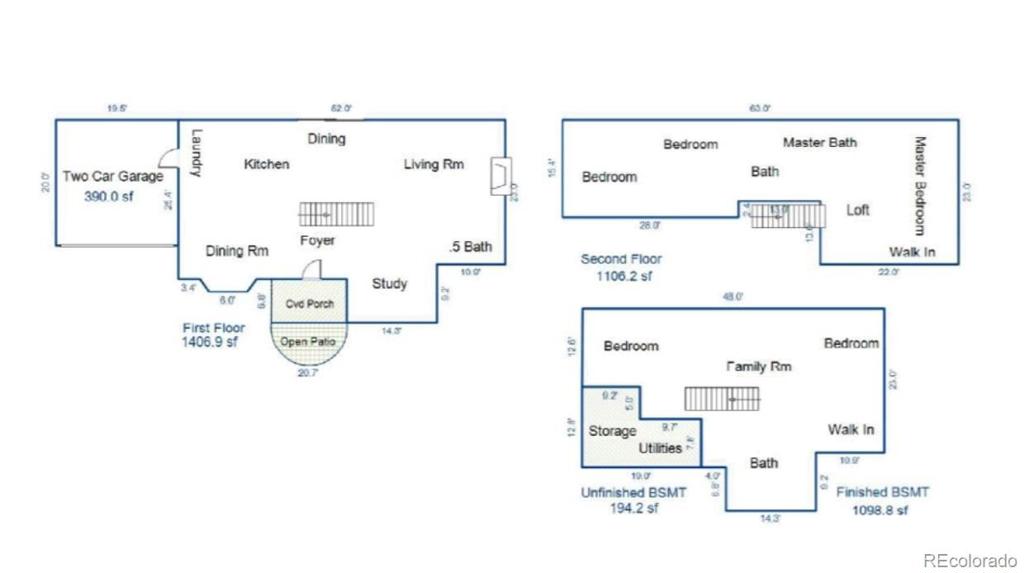


 Menu
Menu


