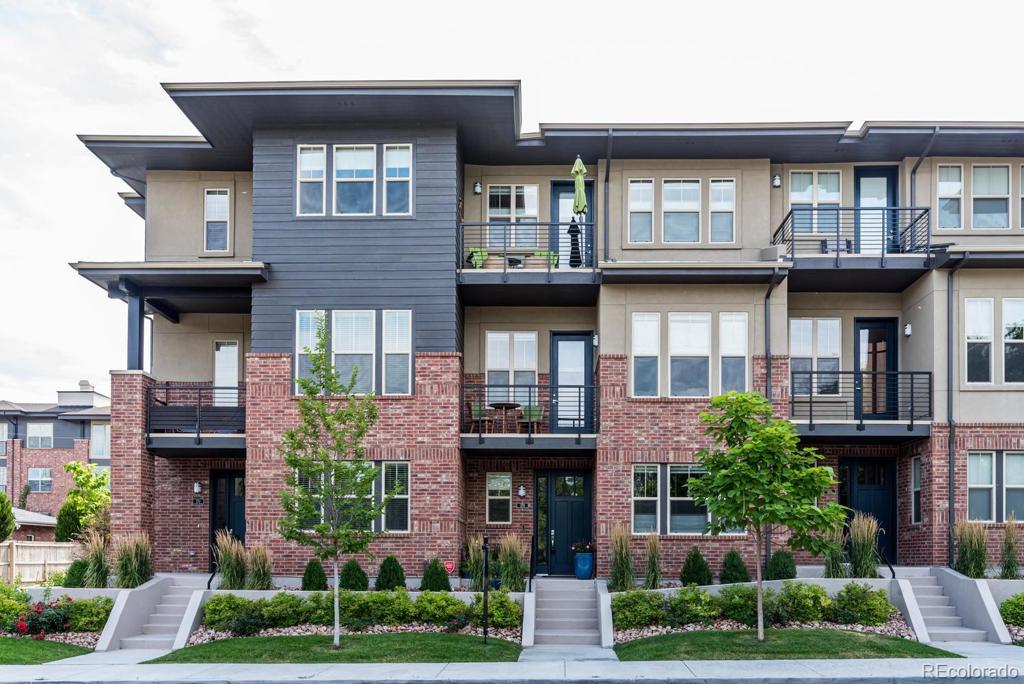178 S Locust Street
Denver, CO 80224 — Denver county
Price
$794,599
Sqft
2191.00 SqFt
Baths
4
Beds
3
Description
Fabulous! Sophisticated townhome overlooking Crestmoor Park with mountain view, tennis courts and walking path. This upgraded townhome includes three bedrooms, four baths, three balconies and front porch, basement for storage, and a two-car garage. Well-appointed interior includes quartz counters, wood flooring, subway tiling, stylish hardware, modern lighting and ceiling fans throughout. High-end kitchen with stainless steel appliances, including double oven and 5-burner gas stove situated on large island – perfect for entertaining! Sleek gas fireplace in hearth room, adjacent to dining and kitchen. 9-10’ ceilings and tall windows provide great circulation and natural lighting to the home. Spacious master suite includes en suite, 5-piece bath and walk-in closet! Home is cable, wifi, and security ready. Centrally located between Lowry and Hilltop, plus minutes from Cherry Creek shopping district – walk or bike to local shopping. Make this home yours today!
Property Level and Sizes
SqFt Lot
1191.00
Lot Features
Ceiling Fan(s), Entrance Foyer, Five Piece Bath, Kitchen Island, Master Suite, Open Floorplan, Pantry, Quartz Counters, Smart Thermostat, Smoke Free, Walk-In Closet(s), Wired for Data
Lot Size
0.03
Foundation Details
Concrete Perimeter,Slab
Basement
Partial,Sump Pump,Unfinished
Base Ceiling Height
9'
Common Walls
2+ Common Walls
Interior Details
Interior Features
Ceiling Fan(s), Entrance Foyer, Five Piece Bath, Kitchen Island, Master Suite, Open Floorplan, Pantry, Quartz Counters, Smart Thermostat, Smoke Free, Walk-In Closet(s), Wired for Data
Appliances
Convection Oven, Cooktop, Dishwasher, Disposal, Double Oven, Down Draft, Dryer, Gas Water Heater, Microwave, Refrigerator, Self Cleaning Oven, Sump Pump, Washer
Laundry Features
In Unit
Electric
Central Air
Flooring
Carpet, Wood
Cooling
Central Air
Heating
Forced Air
Fireplaces Features
Family Room, Gas
Utilities
Cable Available, Electricity Connected, Internet Access (Wired), Natural Gas Connected, Phone Available
Exterior Details
Features
Balcony, Garden, Lighting, Rain Gutters, Smart Irrigation
Patio Porch Features
Covered,Front Porch,Patio
Lot View
Mountain(s)
Water
Public
Sewer
Public Sewer
Land Details
PPA
25000000.00
Road Frontage Type
Shared
Road Responsibility
Public Maintained Road
Road Surface Type
Paved
Garage & Parking
Parking Spaces
1
Parking Features
Asphalt, Dry Walled, Insulated, Lighted, Storage
Exterior Construction
Roof
Composition
Construction Materials
Brick, Cement Siding, Frame
Architectural Style
Urban Contemporary
Exterior Features
Balcony, Garden, Lighting, Rain Gutters, Smart Irrigation
Window Features
Double Pane Windows, Window Treatments
Security Features
Carbon Monoxide Detector(s),Secured Garage/Parking,Security System,Smoke Detector(s),Video Doorbell
Builder Name 1
Metropolitan Homes
Builder Source
Builder
Financial Details
PSF Total
$342.31
PSF Finished
$372.95
PSF Above Grade
$372.95
Previous Year Tax
3614.00
Year Tax
2019
Primary HOA Management Type
Professionally Managed
Primary HOA Name
Crestmoor Heights Master Assoc
Primary HOA Phone
(303) 980-0700
Primary HOA Website
www.ehammersmith.com
Primary HOA Fees Included
Capital Reserves, Exterior Maintenance w/out Roof, Insurance, Irrigation Water, Maintenance Grounds, Road Maintenance, Snow Removal, Trash
Primary HOA Fees
127.00
Primary HOA Fees Frequency
Monthly
Primary HOA Fees Total Annual
2544.00
Primary HOA Status Letter Fees
$320
Location
Schools
Elementary School
Carson
Middle School
Hill
High School
George Washington
Walk Score®
Contact me about this property
Thomas Marechal
RE/MAX Professionals
6020 Greenwood Plaza Boulevard
Greenwood Village, CO 80111, USA
6020 Greenwood Plaza Boulevard
Greenwood Village, CO 80111, USA
- Invitation Code: p501
- thomas@homendo.com
- https://speatly.com



 Menu
Menu


