1833 S Alcott Street
Denver, CO 80219 — Denver county
Price
$420,000
Sqft
1536.00 SqFt
Baths
2
Beds
4
Description
Charming 4 bed 2 bath home in Ruby Hill. Open floor plan with hardwood floors and crown molding throughout the main level. Light and bright living room flows into the dining and kitchen area with lots of cabinet space. Large picture window over the kitchen sink provides the perfect view of the backyard. Two main floor bedrooms plus full remodeled bathroom complete the upstairs. Downstairs features family room, 3/4 bath, laundry area, 2 additional bedrooms both feature egress windows. Brand new carpet on the stairs! Picturesque backyard with large paver patio and pergola with climbing vines. Planter beds with herb garden and tons of perennials for you to enjoy. Playhouse and shed included.
Property Level and Sizes
SqFt Lot
6720.00
Lot Features
Eat-in Kitchen, Laminate Counters, Open Floorplan, Pantry
Lot Size
0.15
Basement
Finished,Full
Interior Details
Interior Features
Eat-in Kitchen, Laminate Counters, Open Floorplan, Pantry
Appliances
Dishwasher, Disposal, Microwave, Range, Refrigerator
Electric
Central Air
Flooring
Carpet, Tile, Vinyl, Wood
Cooling
Central Air
Heating
Forced Air
Exterior Details
Features
Garden, Playground, Private Yard
Patio Porch Features
Deck,Patio
Water
Public
Sewer
Public Sewer
Land Details
PPA
2900000.00
Road Frontage Type
Public Road
Road Responsibility
Public Maintained Road
Road Surface Type
Paved
Garage & Parking
Parking Spaces
1
Exterior Construction
Roof
Composition
Construction Materials
Frame, Metal Siding
Exterior Features
Garden, Playground, Private Yard
Window Features
Double Pane Windows, Window Coverings
Financial Details
PSF Total
$283.20
PSF Finished
$283.20
PSF Above Grade
$566.41
Previous Year Tax
1867.00
Year Tax
2019
Primary HOA Fees
0.00
Location
Schools
Elementary School
Schmitt
Middle School
Kepner
High School
Abraham Lincoln
Walk Score®
Contact me about this property
Thomas Marechal
RE/MAX Professionals
6020 Greenwood Plaza Boulevard
Greenwood Village, CO 80111, USA
6020 Greenwood Plaza Boulevard
Greenwood Village, CO 80111, USA
- Invitation Code: p501
- thomas@homendo.com
- https://speatly.com
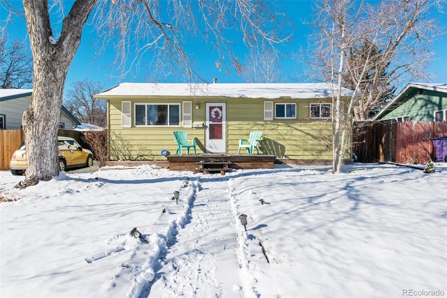
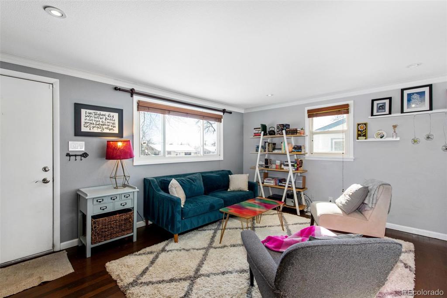
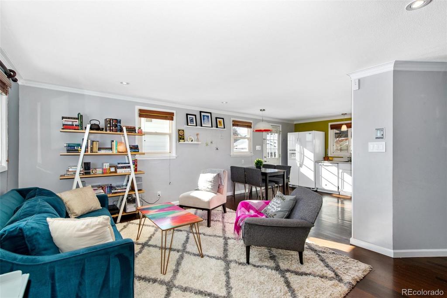
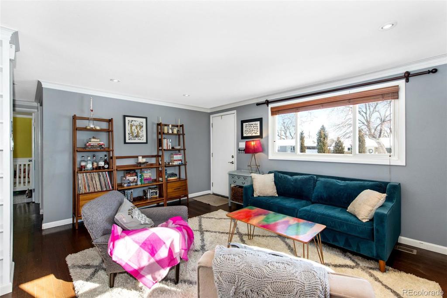
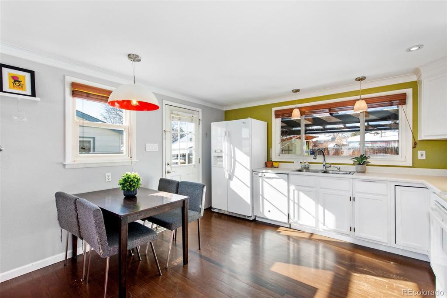
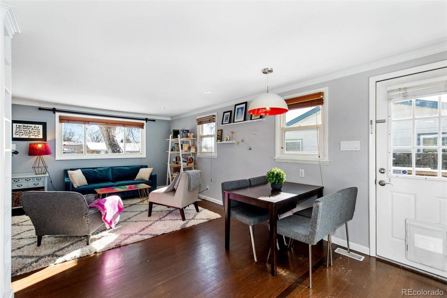
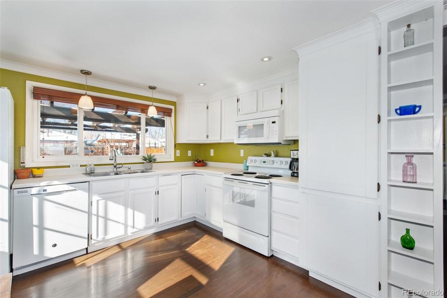
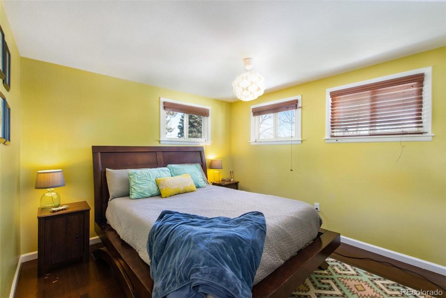
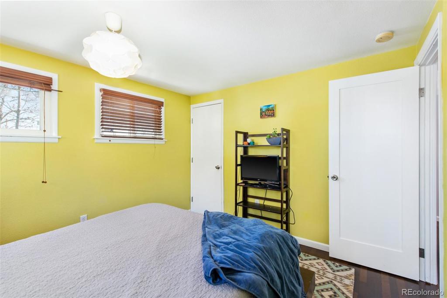
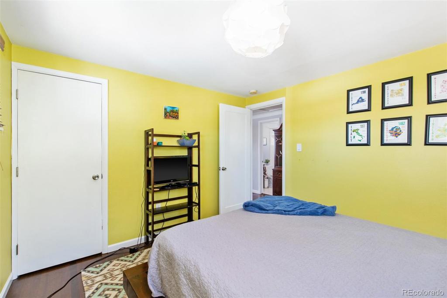
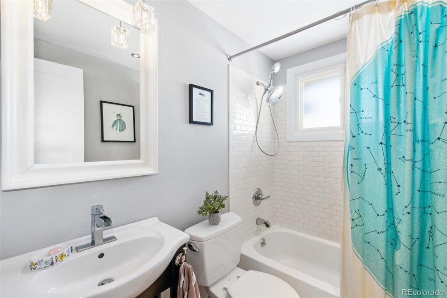
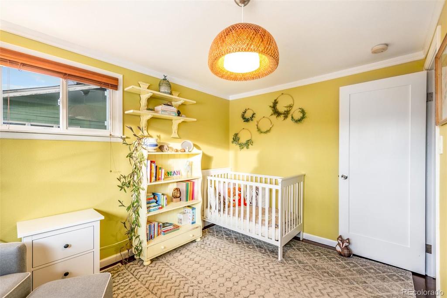
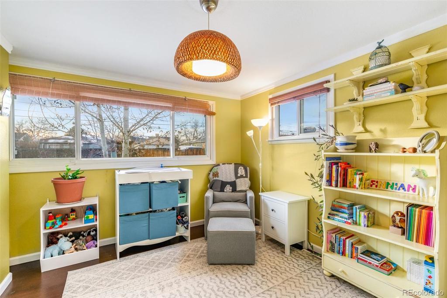
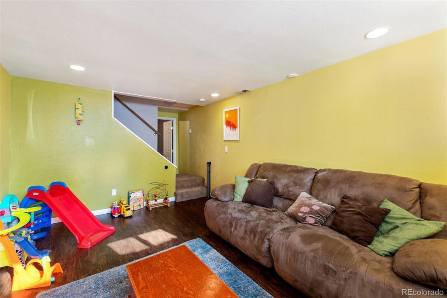
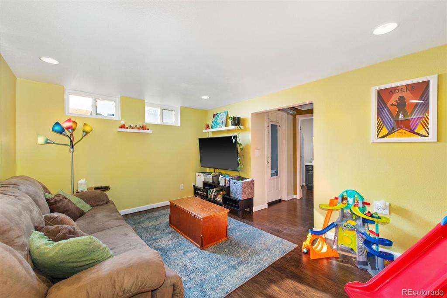
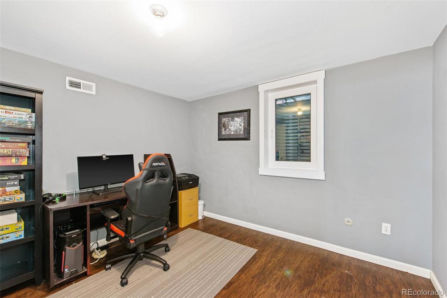
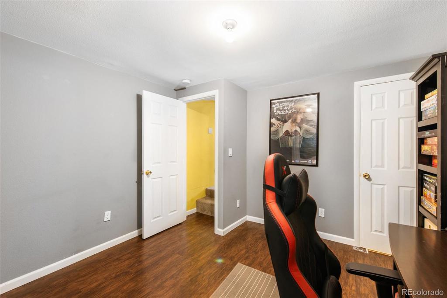
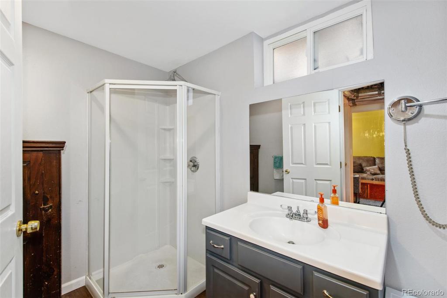
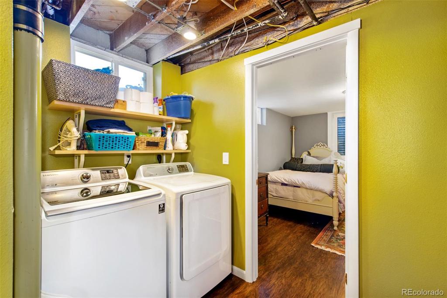
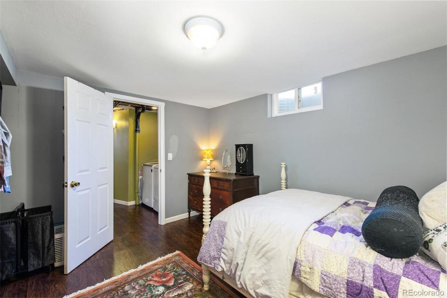
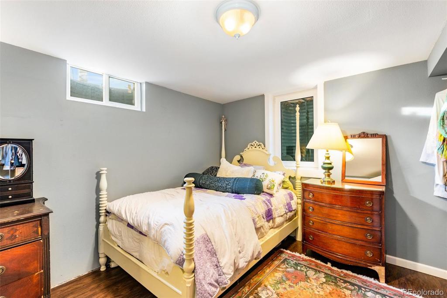
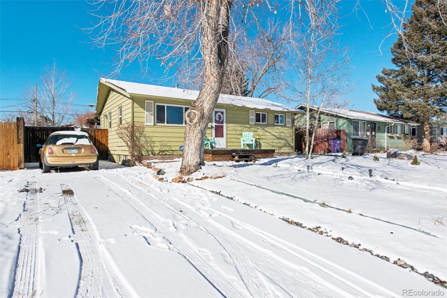
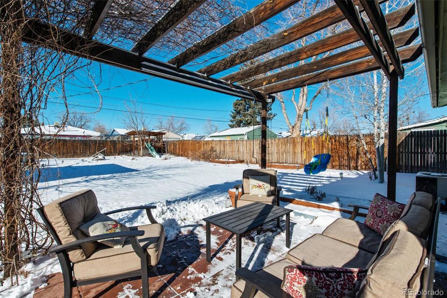
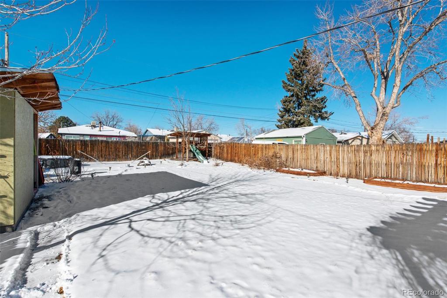
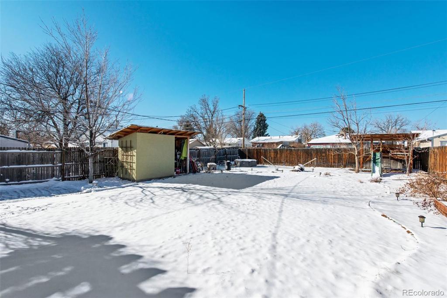
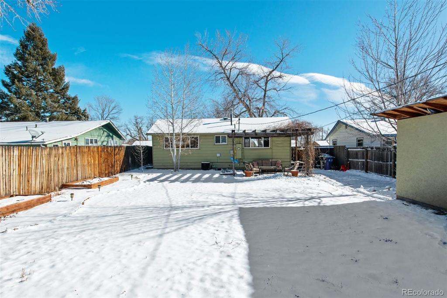
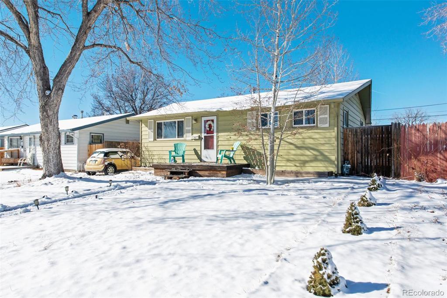


 Menu
Menu


