3180 W 29th Avenue
Denver, CO 80211 — Denver county
Price
$525,000
Sqft
1311.00 SqFt
Baths
1
Beds
2
Description
This is a charming bungalow in the Highlands (NW Denver) rich with original hardwood woodwork, accents, moldings, doors, floors, and trims, looking like they just came out of the early 1900s, with those beautifully rich dark stains. ( no gray paint here !)Continuously updated in recent years with stainless steel appliances, cherry kitchen cabinets, ceiling fans, 95% efficient furnace, with a/c, water heater, roof, double pane windows, remodeled main bath, radon removal system, cedar fencing, front privacy aspens, interspersed with ground cover and other flowering low plants. This has been a labor of love.The garage spans almost the entire width at the rear of the property, made up of 2 individual garages on the west with storage room, and an added Guest Room on the east side that is heated, hot and cold water, lighted, w/2 pc bath. This bonus room use is open to your imagination. A perfect private office, Art studio,etc. Approx 299 sq ft. not on the county records. If this area is added to the above-grade finished living area the total comes to 1289sf, and PSF COST is $407. Building Total Living Area becomes 1610sf, and PSF COST is $326.Also not on the county records is the enclosed transition from the rear exit door to the back yard, mated to the stairs going to the basement, and the cute little desk area of about 20 sq ft. Oh, I almost forgot to mention the new stone kitchen countertops, are just now installed.High walk and bike scores, very close to Highland Square, and downtown Denver, No HOA's.A wonderful home in a super location with nice neighbors and lots of restaurants and other local establishments - You must see and experience this residential haven known as 3180 W 29th Ave !!!
Property Level and Sizes
SqFt Lot
6690.00
Lot Features
Ceiling Fan(s), Entrance Foyer, Open Floorplan, Pantry, Radon Mitigation System, Smoke Free, Stone Counters, Utility Sink, Wired for Data
Lot Size
0.15
Foundation Details
Concrete Perimeter,Structural
Basement
Crawl Space,Exterior Entry,Interior Entry/Standard,Partial,Unfinished
Base Ceiling Height
7 feet
Interior Details
Interior Features
Ceiling Fan(s), Entrance Foyer, Open Floorplan, Pantry, Radon Mitigation System, Smoke Free, Stone Counters, Utility Sink, Wired for Data
Appliances
Convection Oven, Dishwasher, Disposal, Dryer, Gas Water Heater, Microwave, Range Hood, Refrigerator, Self Cleaning Oven, Washer
Laundry Features
In Unit
Electric
Central Air
Flooring
Tile, Wood
Cooling
Central Air
Heating
Forced Air, Natural Gas
Fireplaces Features
Gas Log, Living Room
Utilities
Cable Available, Electricity Available, Electricity Connected, Internet Access (Wired), Natural Gas Available, Natural Gas Connected, Phone Available
Exterior Details
Features
Garden, Private Yard, Rain Gutters
Patio Porch Features
Covered,Front Porch
Water
Public
Sewer
Public Sewer
Land Details
PPA
3830000.00
Road Frontage Type
Public Road
Road Responsibility
Public Maintained Road
Road Surface Type
Alley Paved
Garage & Parking
Parking Spaces
1
Parking Features
Concrete, Dry Walled, Exterior Access Door, Lighted, Storage
Exterior Construction
Roof
Architectural Shingles,Composition
Construction Materials
Brick, Concrete, Frame
Architectural Style
Bungalow,Tudor
Exterior Features
Garden, Private Yard, Rain Gutters
Window Features
Double Pane Windows, Storm Window(s), Window Coverings, Window Treatments
Security Features
Carbon Monoxide Detector(s),Radon Detector,Smoke Detector(s)
Builder Source
Public Records
Financial Details
PSF Total
$438.22
PSF Finished
$580.30
PSF Above Grade
$580.30
Previous Year Tax
3119.74
Year Tax
2019
Primary HOA Fees
0.00
Location
Schools
Elementary School
Bryant-Webster
Middle School
Bryant-Webster
High School
North
Walk Score®
Contact me about this property
Thomas Marechal
RE/MAX Professionals
6020 Greenwood Plaza Boulevard
Greenwood Village, CO 80111, USA
6020 Greenwood Plaza Boulevard
Greenwood Village, CO 80111, USA
- (303) 771-9400 (Mobile)
- Invitation Code: p501
- thomas@homendo.com
- https://speatly.com
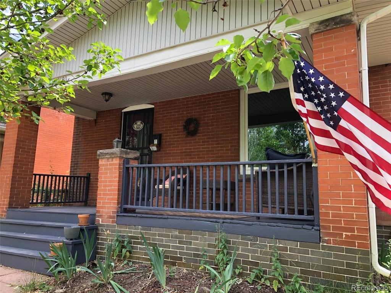
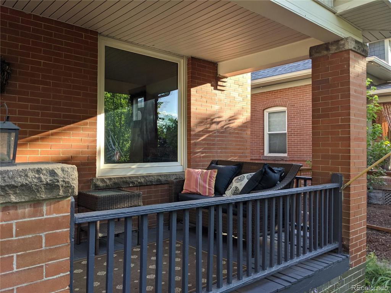
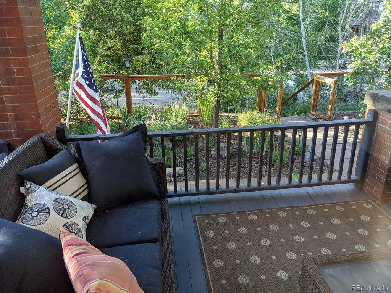
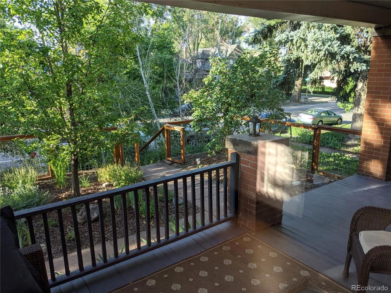
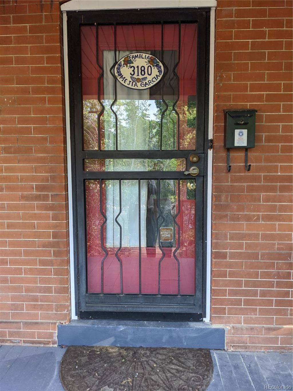
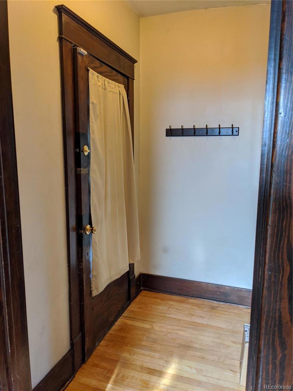
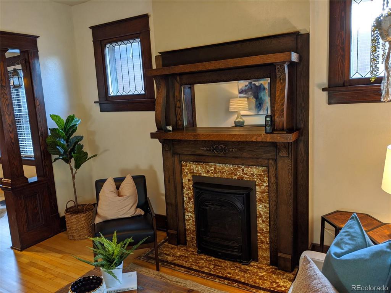
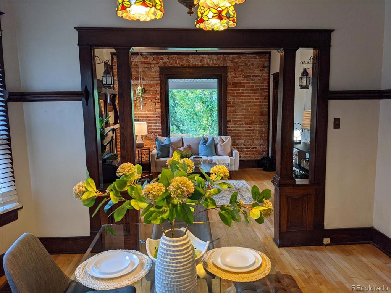
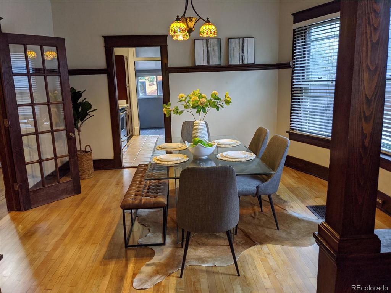
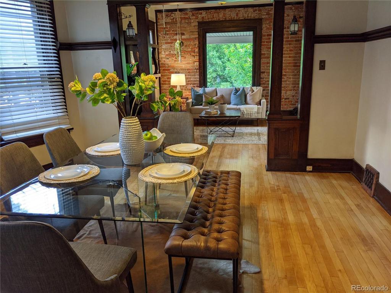
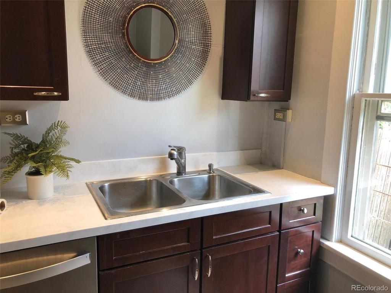
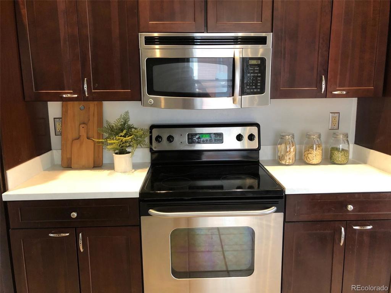
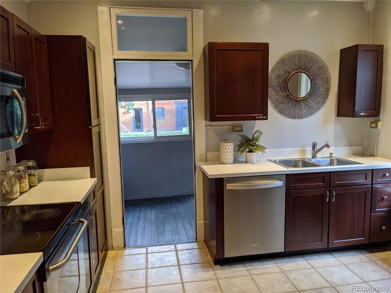
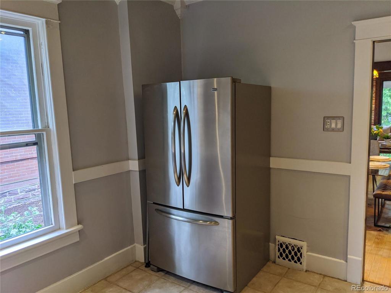
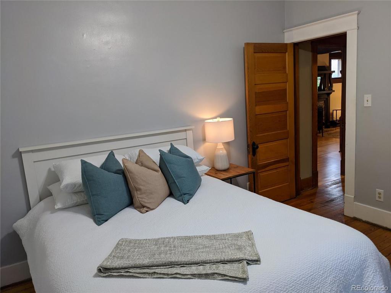
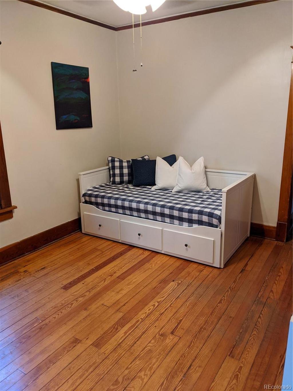
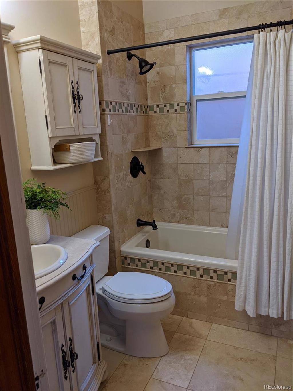
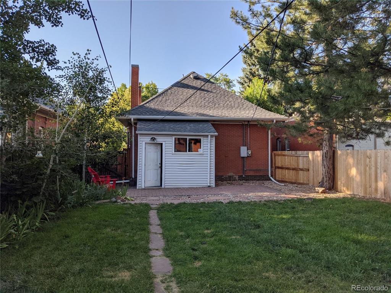
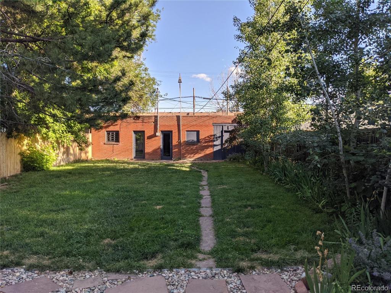
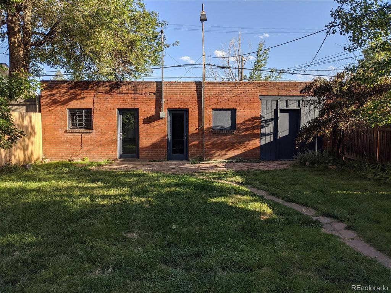
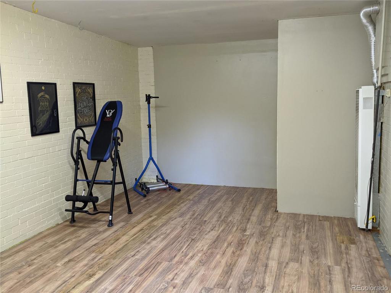
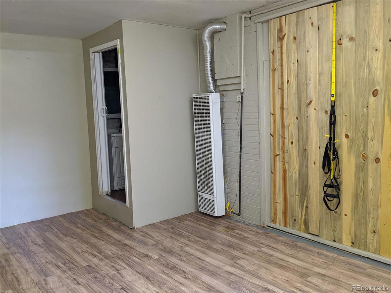
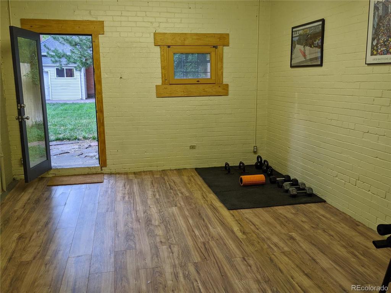
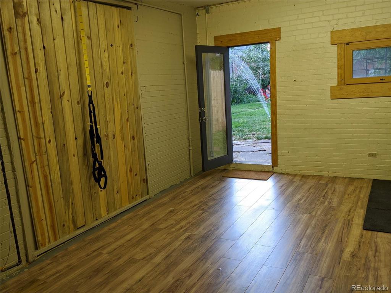
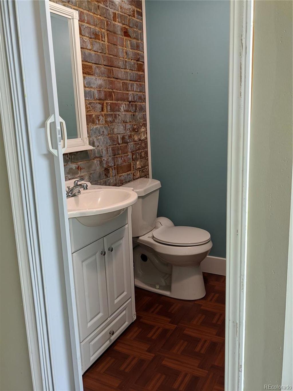
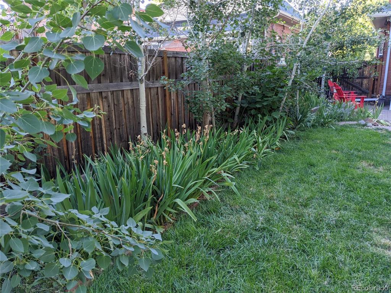
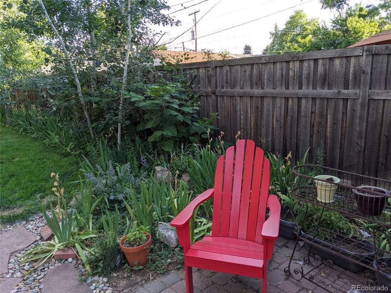
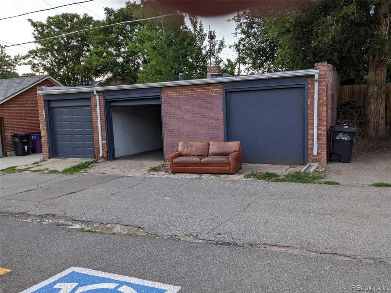
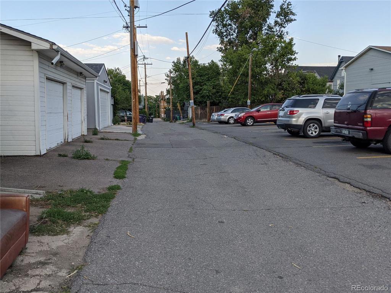
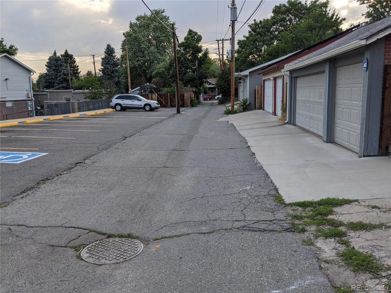


 Menu
Menu


