1499 S Jackson Street
Denver, CO 80210 — Denver county
Price
$1,595,000
Sqft
4148.00 SqFt
Baths
6
Beds
5
Description
FEATURED IN HAVEN AND HOUZZ MAGAZINES! Every detail has been meticulously thought through in this magnificent Cory-Merrill new construction custom home, just blocks from highly rated Cory Elementary School. From the moment you enter this bright, open concept, modern yet cozy home, you will be increasingly pleased with the high end, hand selected custom features offered (full list in supplements). From the American Oak Hardwood floors, to the luxury nylon carpet, Calcutta marble in the master bath, Cambria luxury synthetic quartz countertops, Cafe series appliances, CAT 6 wiring, central vacuum, current technology, and much much more, this is a home you will be proud and envied to own. Upon entry you will immediately notice the abundance of floor to ceiling windows, allowing for complete natural light. The main level boasts open concept living/dining/kitchen with stunning gas fireplace. Work from home in the main floor office (or bedroom) with french doors. You will also love the mud room, which leads to the attached 2 car garage, with plenty of space for storage. Upstairs, relax in the spacious loft or on your private trex deck. Seek sanctuary in the master bedroom with vaulted ceilings, walk in closet, 5 piece luxury bath, and incredible mountain views. Two additional bedrooms each with its own bath, and upstairs laundry complete this level. Entertaining or seeking recreation? The fully finished basement with 9 ft. ceilings boasts a gorgeous wet bar, family room, media room (easily convertible to 6th bedroom), additional bedroom and two full baths. Enjoy gorgeous Colorado days while relaxing at home - choose from your covered front porch with ceiling fan, upstairs trex deck, or back patio with gas valve for grill, and fully fenced, professionally landscaped yard with mature trees. The location in Cory-Merrill cannot be beat - easy access to I25, public transportation, highly rated public schools and parks. BE SURE TO VIEW THE LISTING VIDEOS and 3D MATTERPORT TOUR!
Property Level and Sizes
SqFt Lot
6200.00
Lot Features
Breakfast Nook, Built-in Features, Ceiling Fan(s), Central Vacuum, Eat-in Kitchen, Entrance Foyer, Five Piece Bath, High Ceilings, High Speed Internet, Kitchen Island, Master Suite, Open Floorplan, Pantry, Quartz Counters, Radon Mitigation System, Smart Thermostat, Utility Sink, Vaulted Ceiling(s), Walk-In Closet(s), Wired for Data
Lot Size
0.14
Foundation Details
Concrete Perimeter
Basement
Crawl Space,Daylight,Full,Interior Entry/Standard,Sump Pump
Base Ceiling Height
9 ft.
Common Walls
No Common Walls
Interior Details
Interior Features
Breakfast Nook, Built-in Features, Ceiling Fan(s), Central Vacuum, Eat-in Kitchen, Entrance Foyer, Five Piece Bath, High Ceilings, High Speed Internet, Kitchen Island, Master Suite, Open Floorplan, Pantry, Quartz Counters, Radon Mitigation System, Smart Thermostat, Utility Sink, Vaulted Ceiling(s), Walk-In Closet(s), Wired for Data
Appliances
Convection Oven, Cooktop, Dishwasher, Disposal, Double Oven, Gas Water Heater, Microwave, Oven, Range, Range Hood, Refrigerator, Self Cleaning Oven, Smart Appliances, Sump Pump, Tankless Water Heater
Laundry Features
In Unit
Electric
Central Air, Other
Flooring
Carpet, Tile, Wood
Cooling
Central Air, Other
Heating
Forced Air, Natural Gas
Fireplaces Features
Great Room
Utilities
Cable Available, Electricity Connected
Exterior Details
Features
Balcony, Gas Valve, Lighting, Private Yard, Rain Gutters
Patio Porch Features
Covered,Deck,Front Porch,Patio
Lot View
Mountain(s)
Water
Public
Sewer
Public Sewer
Land Details
PPA
10357142.86
Road Frontage Type
Public Road
Road Responsibility
Public Maintained Road
Road Surface Type
Paved
Garage & Parking
Parking Spaces
1
Parking Features
220 Volts, Concrete, Dry Walled, Exterior Access Door, Finished, Insulated, Lighted, Oversized, Smart Garage Door, Storage
Exterior Construction
Roof
Composition
Construction Materials
Brick, Frame, Stucco
Architectural Style
Urban Contemporary
Exterior Features
Balcony, Gas Valve, Lighting, Private Yard, Rain Gutters
Window Features
Double Pane Windows
Security Features
Carbon Monoxide Detector(s),Radon Detector,Smoke Detector(s)
Builder Name 1
Other
Builder Name 2
LHI LLC
Builder Source
Public Records
Financial Details
PSF Total
$349.57
PSF Finished
$371.79
PSF Above Grade
$517.86
Previous Year Tax
1237.00
Year Tax
2019
Primary HOA Fees
0.00
Location
Schools
Elementary School
Cory
Middle School
Merrill
High School
South
Walk Score®
Contact me about this property
Thomas Marechal
RE/MAX Professionals
6020 Greenwood Plaza Boulevard
Greenwood Village, CO 80111, USA
6020 Greenwood Plaza Boulevard
Greenwood Village, CO 80111, USA
- Invitation Code: p501
- thomas@homendo.com
- https://speatly.com
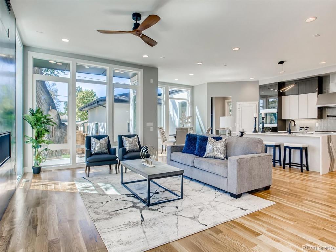
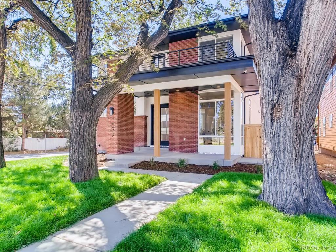
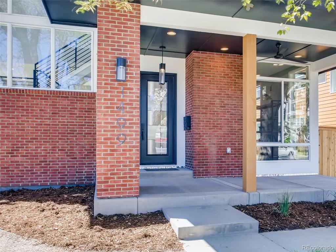
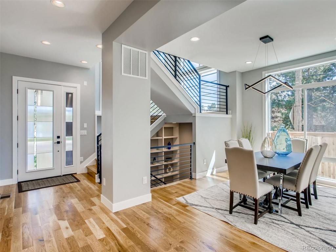
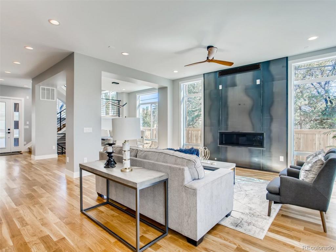
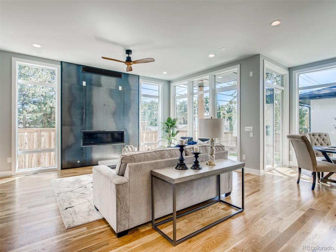
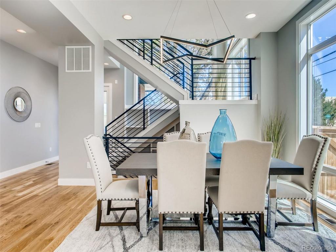
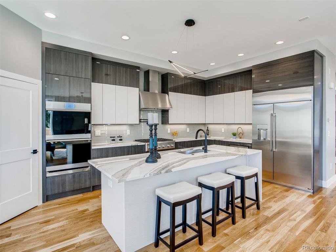
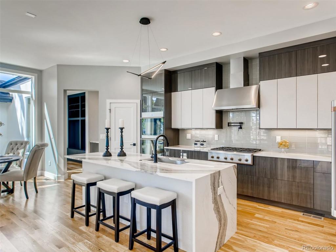
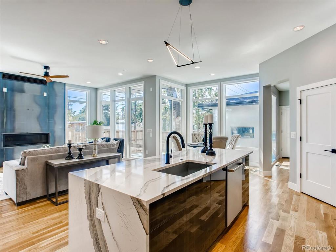
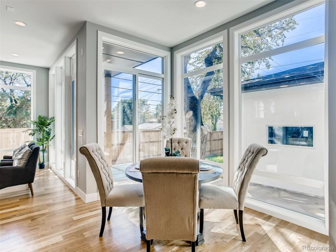
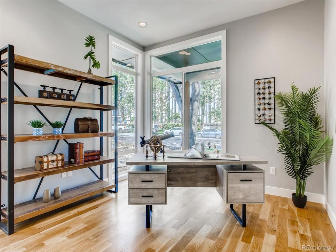
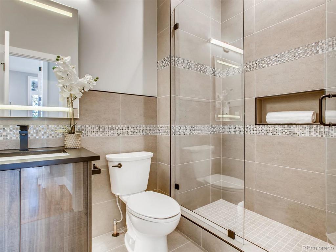
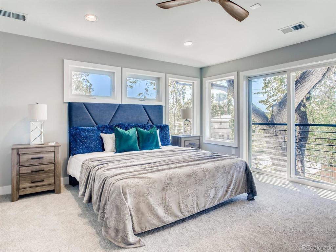
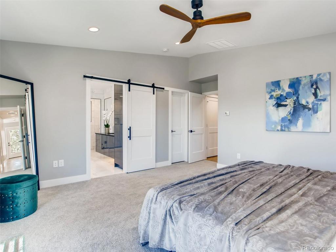
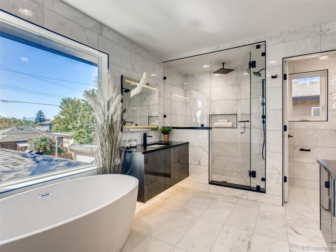
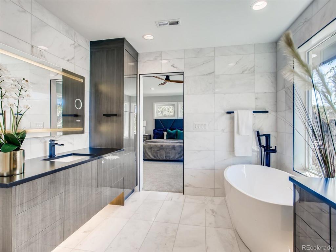
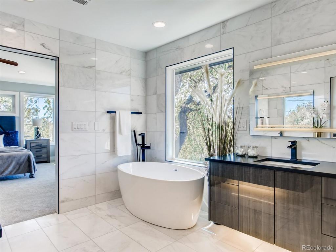
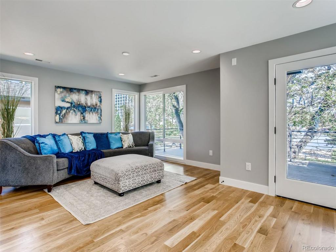
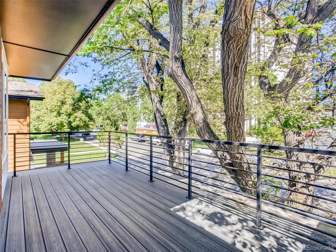
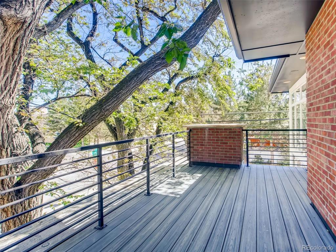
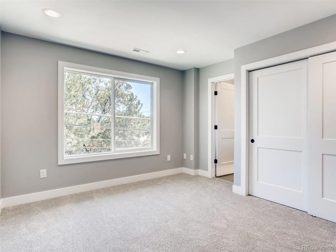
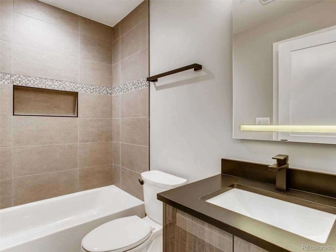
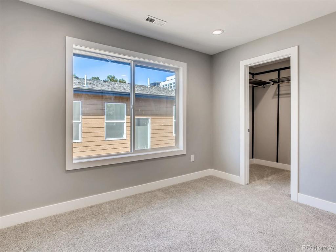
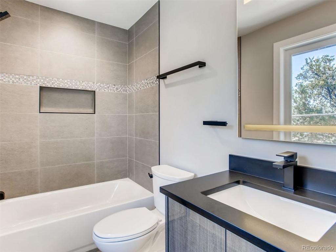
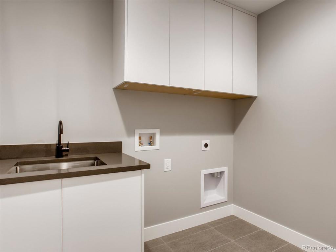
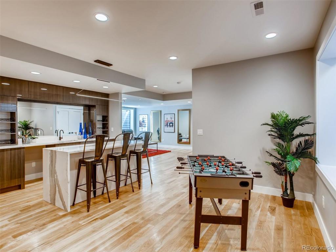
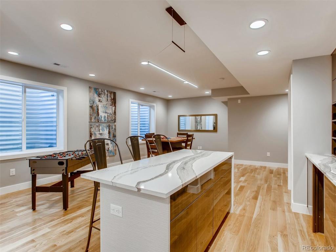
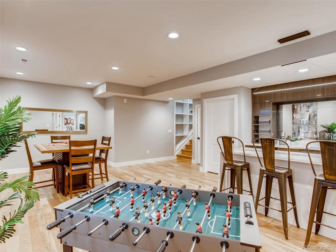
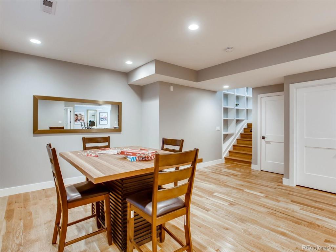
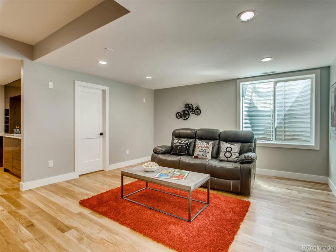
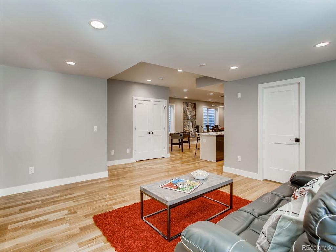
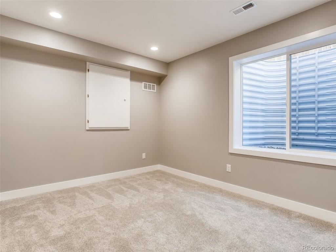
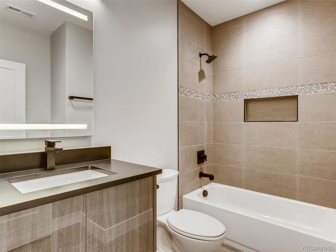
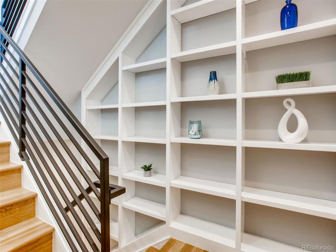
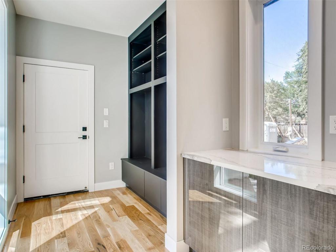
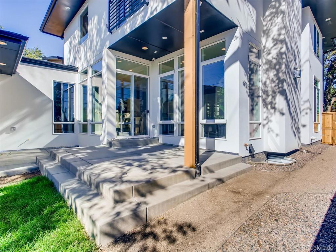
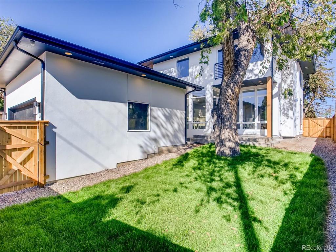
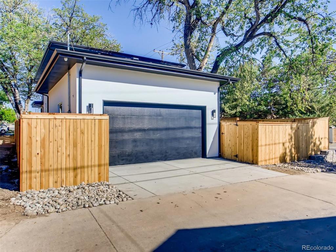



 Menu
Menu


