1275 S Fillmore Street
Denver, CO 80210 — Denver county
Price
$1,600,000
Sqft
6424.00 SqFt
Baths
6
Beds
5
Description
A rare find just minutes to Wash Park, Bonnie Brae shopping, DU, Cherry Creek shopping and Colorado Blvd. This unparalleled, 6000+ square foot home in the heart of Cory-Merrill, was previously remodeled and recently updated with new landscaping in the backyard, a new roof, a new upper-level a/c unit and a new custom master closet. This home offers luxury living on every level! The large great room and large gourmet kitchen opens to the newly landscaped and fully fenced backyard. The dining room plus adjacent butler's pantry and wet bar offers a wonderful space for entertaining. The luxurious master suite provides a private, relaxing space complete with fireplace, large soaking bath, large shower and a balcony with mountain views! The large finished basement with 9' ceilings boasts two more bedrooms, a full bathroom and enough flex space for you to install a custom bar, a movie, craft, music or game room.More Pictures Available Wednesday, July 28th.
Property Level and Sizes
SqFt Lot
6098.40
Lot Features
Audio/Video Controls, Ceiling Fan(s), Eat-in Kitchen, Five Piece Bath, Granite Counters, High Speed Internet, Kitchen Island, Primary Suite, Open Floorplan, Pantry, Sound System, Vaulted Ceiling(s), Walk-In Closet(s), Wet Bar
Lot Size
0.14
Basement
Finished,Full,Sump Pump
Base Ceiling Height
9'
Common Walls
No Common Walls
Interior Details
Interior Features
Audio/Video Controls, Ceiling Fan(s), Eat-in Kitchen, Five Piece Bath, Granite Counters, High Speed Internet, Kitchen Island, Primary Suite, Open Floorplan, Pantry, Sound System, Vaulted Ceiling(s), Walk-In Closet(s), Wet Bar
Appliances
Dishwasher, Disposal, Double Oven, Dryer, Microwave, Range, Range Hood, Refrigerator, Sump Pump, Washer, Wine Cooler
Laundry Features
In Unit
Electric
Central Air
Flooring
Carpet, Tile, Wood
Cooling
Central Air
Heating
Forced Air
Fireplaces Features
Gas Log, Great Room, Living Room, Primary Bedroom
Utilities
Cable Available, Electricity Available, Electricity Connected, Internet Access (Wired), Natural Gas Available, Natural Gas Connected, Phone Available, Phone Connected
Exterior Details
Features
Balcony, Garden, Private Yard
Patio Porch Features
Front Porch,Patio
Water
Public
Sewer
Public Sewer
Land Details
PPA
12328571.43
Road Frontage Type
Public Road
Road Responsibility
Public Maintained Road
Road Surface Type
Alley Paved, Paved
Garage & Parking
Parking Spaces
1
Parking Features
Concrete, Exterior Access Door, Lighted, Storage
Exterior Construction
Roof
Composition
Construction Materials
Concrete, Wood Siding
Architectural Style
Traditional
Exterior Features
Balcony, Garden, Private Yard
Window Features
Double Pane Windows, Skylight(s), Window Coverings
Security Features
Carbon Monoxide Detector(s),Security System,Smoke Detector(s)
Builder Source
Public Records
Financial Details
PSF Total
$268.68
PSF Finished
$275.41
PSF Above Grade
$418.93
Previous Year Tax
8329.00
Year Tax
2019
Primary HOA Fees
0.00
Location
Schools
Elementary School
Cory
Middle School
Merrill
High School
South
Walk Score®
Contact me about this property
Thomas Marechal
RE/MAX Professionals
6020 Greenwood Plaza Boulevard
Greenwood Village, CO 80111, USA
6020 Greenwood Plaza Boulevard
Greenwood Village, CO 80111, USA
- Invitation Code: p501
- thomas@homendo.com
- https://speatly.com
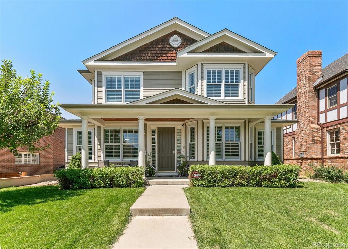
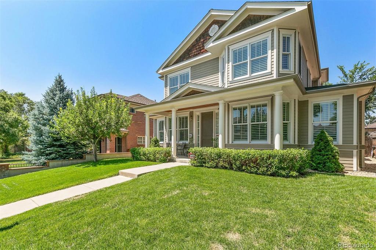
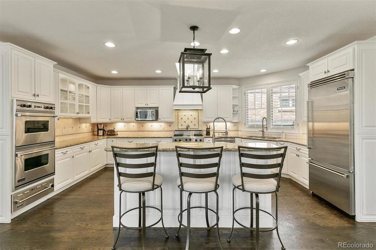
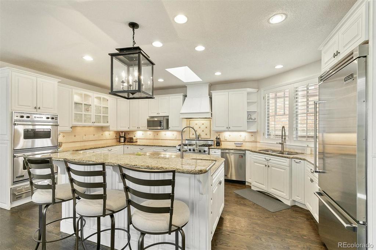
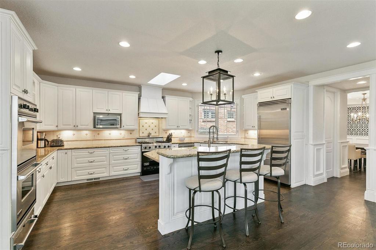
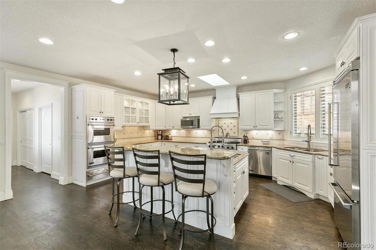
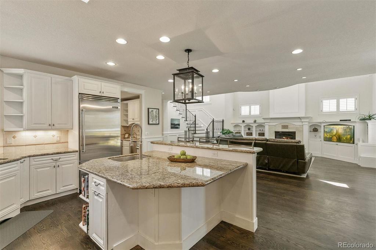
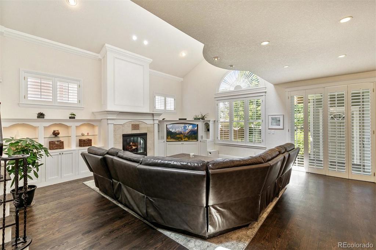
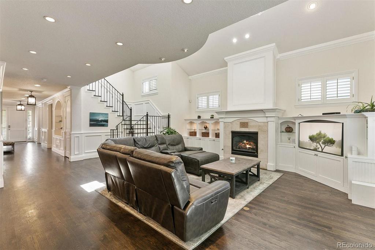
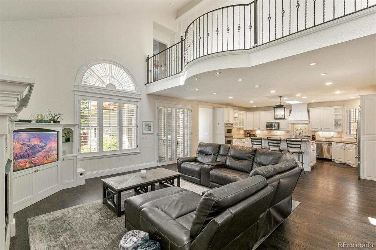
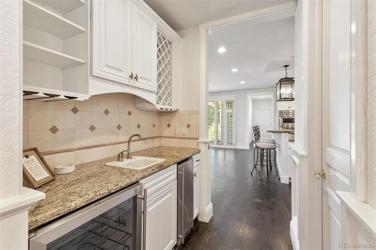
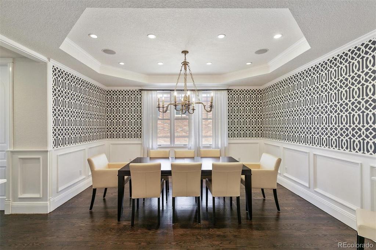
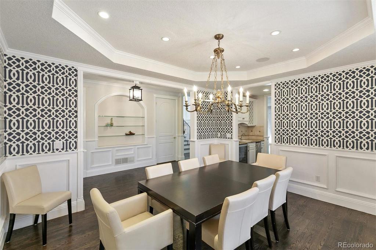
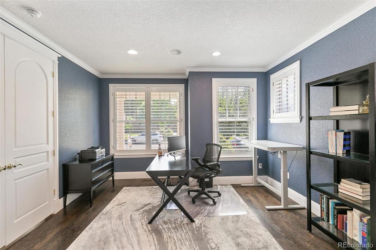
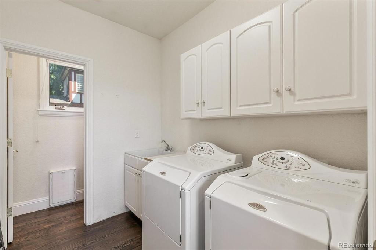
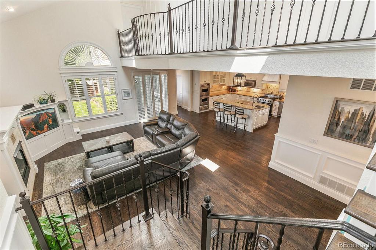
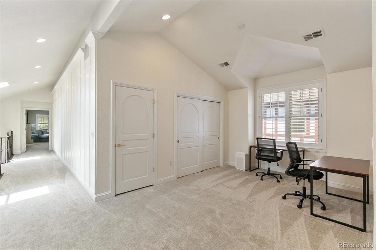
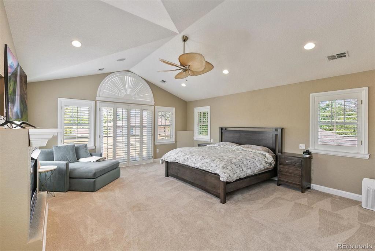
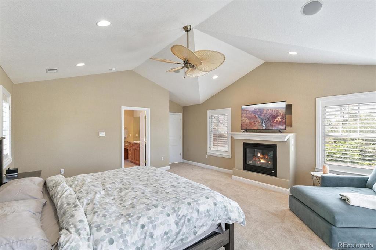
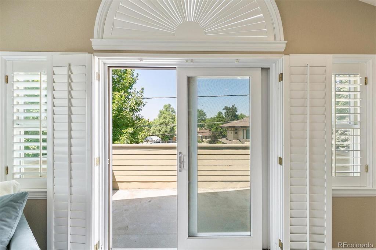
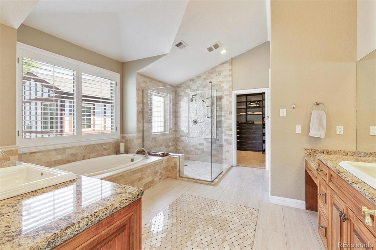
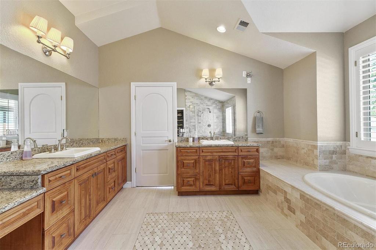
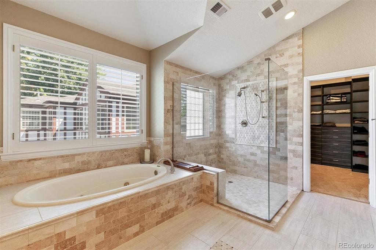
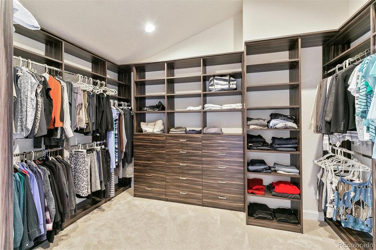
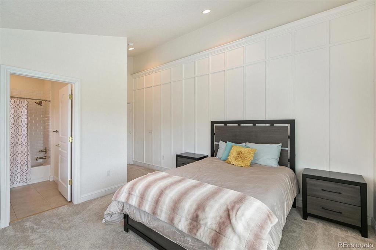
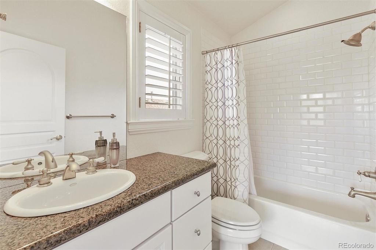
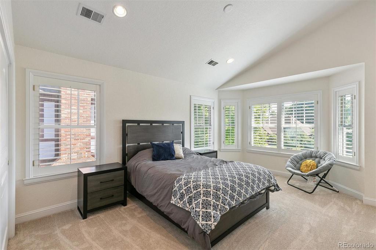
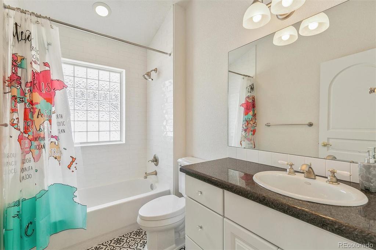
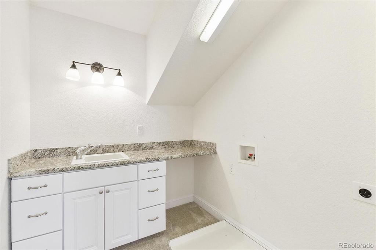
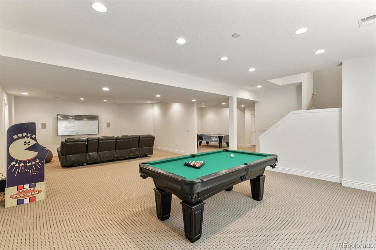
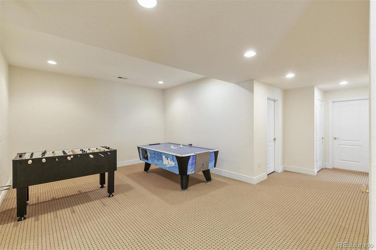
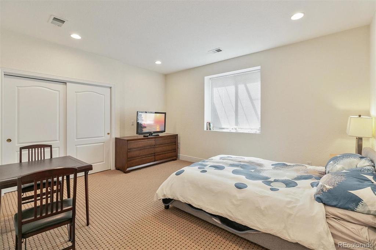
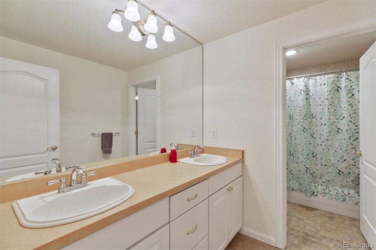
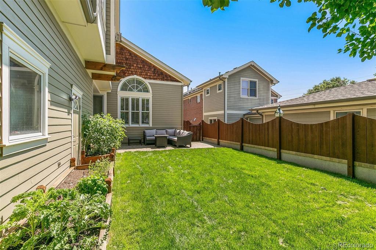
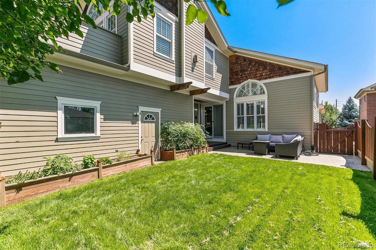
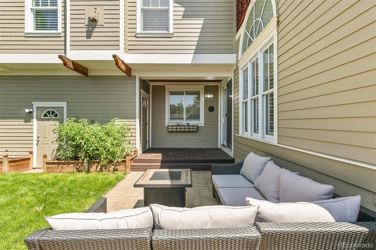
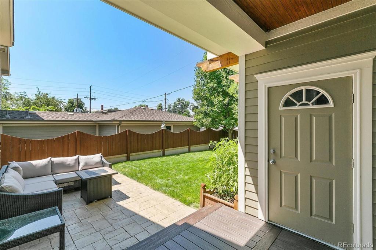
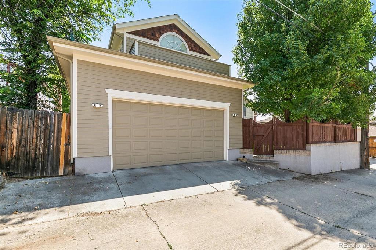


 Menu
Menu


