559 S Williams Street
Denver, CO 80209 — Denver county
Price
$3,495,000
Sqft
5300.00 SqFt
Baths
5
Beds
5
Description
MAME Award Winner for Best Architectural Design of a Custom Home, built by Larsen Development. SHORT TWO BLOCK WALK TO WASH PARK! A MUST SEE! Enter through the custom iron double front doors to the complete open floor-plan with 10 foot ceilings, immaculate 7" plank custom walnut hardwood floors, perfect for entertaining. A wall of glass at the back of the home showcases the best of indoor/outdoor living. An inviting great room, formal dining room and a grand kitchen with Wolf and Subzero Appliances, two (2) dishwashers, a walk-in hidden pantry and an executive's study/office with a private entrance. Huge stamped concrete deck for outdoor dining and marshmallow roasting with a built-in outdoor fireplace and a THREE (3) Car finished garage with a 6 foot fence around the property with iron gates. Walk up your custom iron spiral staircase to your luxurious master retreat with sitting area, 10 foot ceilings, an expansive master bath, large steam shower, and a huge walk in closet. 2 additional bedrooms upstairs, both with their own full baths, and a spacious laundry room on the upper level. An additional laundry is also on the main floor. Continue to the lower entertainment level with 9 foot ceilings, to your professional theater, a wet bar, large open family room, 2 additional bedrooms, one of which is an ideal exercise room, a storage room, and an additional office area with custom built-in cabinetry. Sophisticated Wash Park living at one of Denver's most memorable properties. SHOWINGS START THURSDAY 5/13.
Property Level and Sizes
SqFt Lot
5930.00
Lot Features
Audio/Video Controls, Breakfast Nook, Built-in Features, Entrance Foyer, Five Piece Bath, Granite Counters, High Ceilings, High Speed Internet, Kitchen Island, Limestone Counters, Marble Counters, Master Suite, Open Floorplan, Pantry, Smart Window Coverings, Smoke Free, Sound System, Tile Counters, Utility Sink, Walk-In Closet(s), Wet Bar, Wired for Data
Lot Size
0.14
Basement
Full
Base Ceiling Height
9
Common Walls
No Common Walls
Interior Details
Interior Features
Audio/Video Controls, Breakfast Nook, Built-in Features, Entrance Foyer, Five Piece Bath, Granite Counters, High Ceilings, High Speed Internet, Kitchen Island, Limestone Counters, Marble Counters, Master Suite, Open Floorplan, Pantry, Smart Window Coverings, Smoke Free, Sound System, Tile Counters, Utility Sink, Walk-In Closet(s), Wet Bar, Wired for Data
Appliances
Bar Fridge, Cooktop, Dishwasher, Disposal, Dryer, Freezer, Gas Water Heater, Humidifier, Microwave, Oven, Range, Range Hood, Refrigerator, Self Cleaning Oven, Sump Pump, Tankless Water Heater, Warming Drawer, Washer, Water Purifier, Wine Cooler
Electric
Central Air
Flooring
Carpet, Tile, Wood
Cooling
Central Air
Heating
Forced Air
Fireplaces Features
Basement, Family Room, Master Bedroom, Outside
Exterior Details
Features
Gas Grill, Lighting, Private Yard, Rain Gutters, Smart Irrigation
Patio Porch Features
Deck,Front Porch,Patio
Water
Public
Sewer
Public Sewer
Land Details
PPA
25142857.14
Garage & Parking
Parking Spaces
1
Exterior Construction
Roof
Composition
Construction Materials
Frame, Stucco
Architectural Style
Contemporary,Traditional
Exterior Features
Gas Grill, Lighting, Private Yard, Rain Gutters, Smart Irrigation
Window Features
Double Pane Windows, Window Coverings
Security Features
Carbon Monoxide Detector(s),Radon Detector,Security System,Smoke Detector(s),Video Doorbell,Water Leak/Flood Alarm
Builder Name 1
Larsen Homes
Builder Source
Builder
Financial Details
PSF Total
$664.15
PSF Finished
$672.45
PSF Above Grade
$991.27
Previous Year Tax
11190.00
Year Tax
2019
Primary HOA Fees
0.00
Location
Schools
Elementary School
Steele
Middle School
Merrill
High School
South
Walk Score®
Contact me about this property
Thomas Marechal
RE/MAX Professionals
6020 Greenwood Plaza Boulevard
Greenwood Village, CO 80111, USA
6020 Greenwood Plaza Boulevard
Greenwood Village, CO 80111, USA
- Invitation Code: p501
- thomas@homendo.com
- https://speatly.com
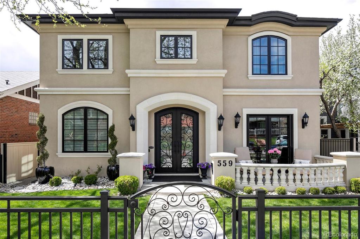
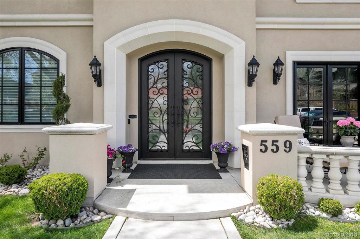
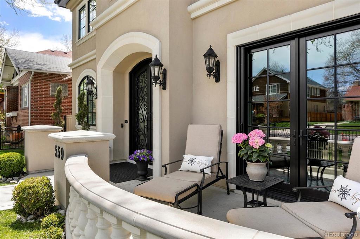
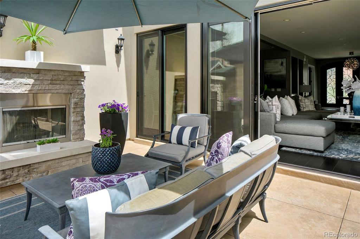
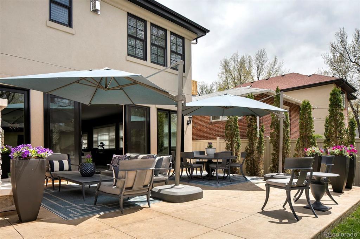
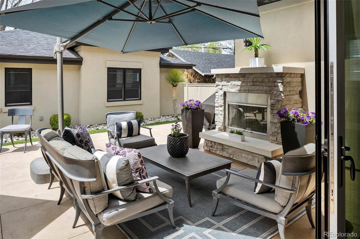
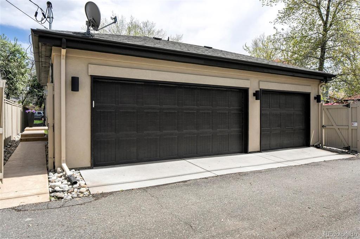
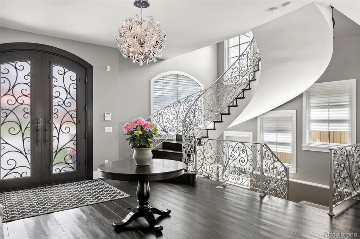
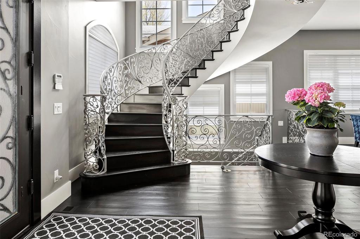
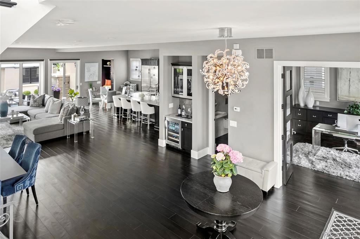
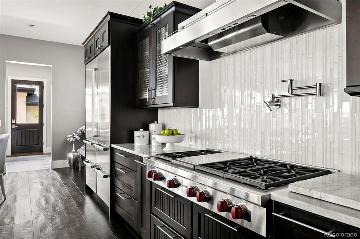
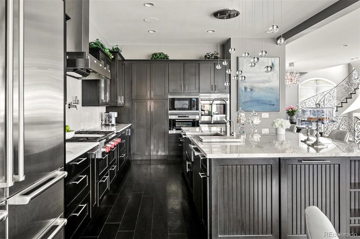
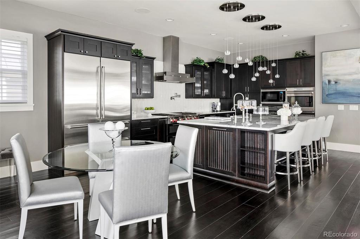
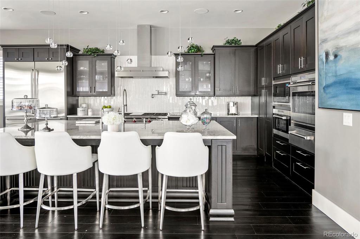
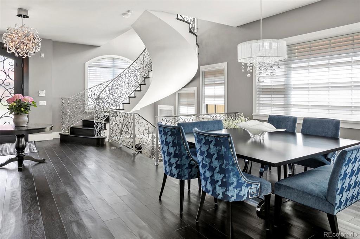
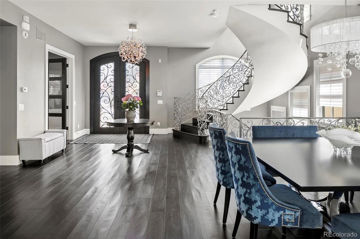
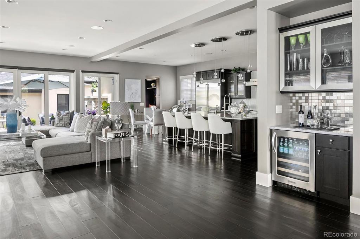
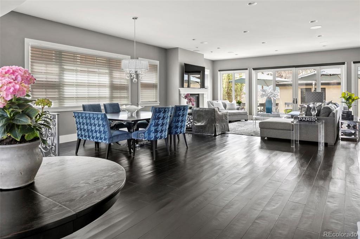
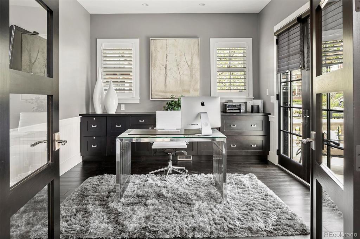
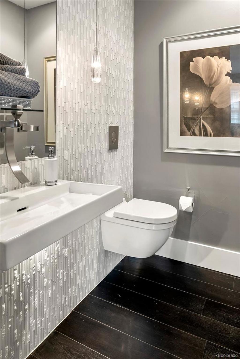
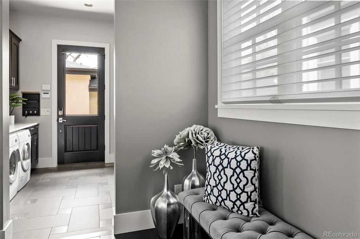
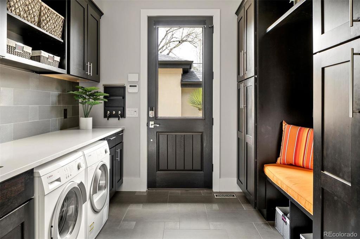
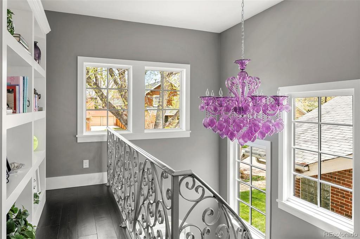
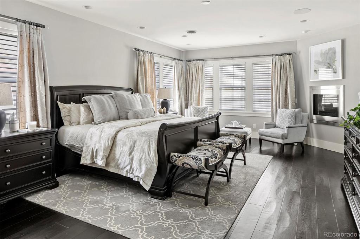
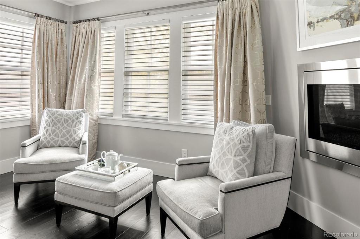
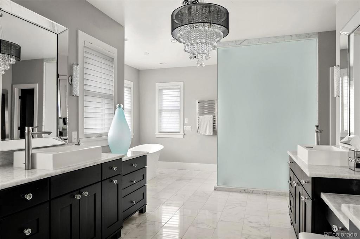
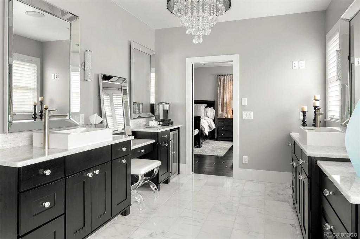
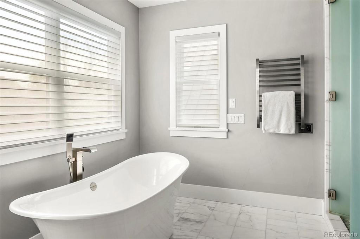
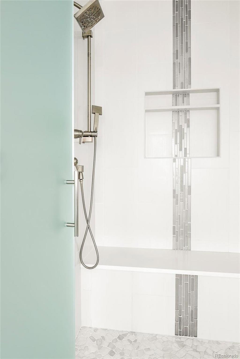
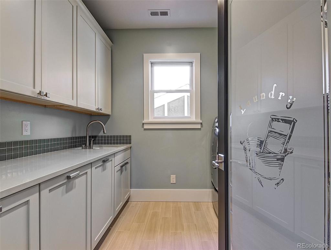
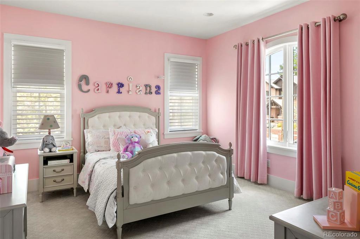
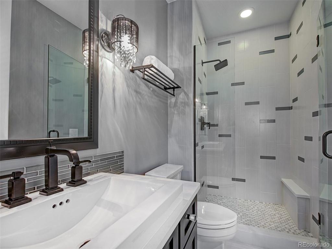
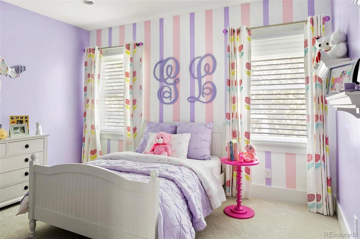
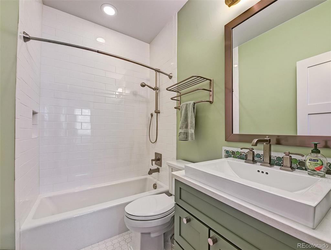
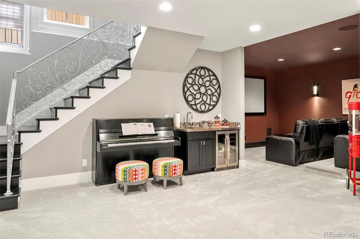
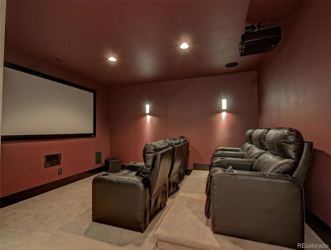
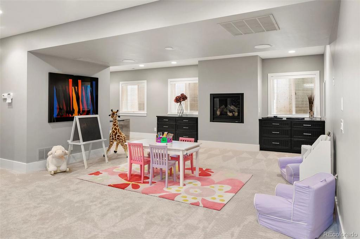
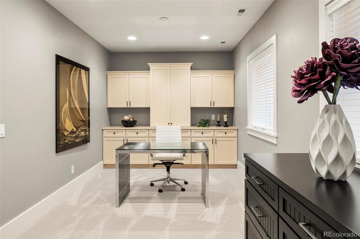
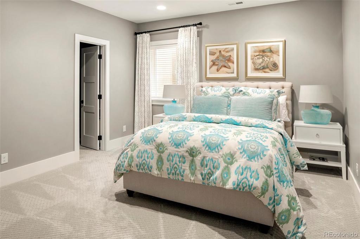
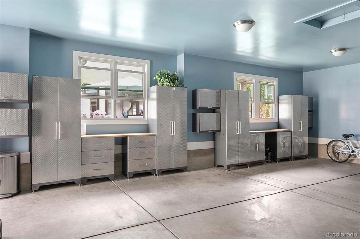


 Menu
Menu


