1540 Irving Street
Denver, CO 80204 — Denver county
Price
$650,000
Sqft
1494.00 SqFt
Baths
4
Beds
2
Description
Beautifully designed townhouse in a fantastic location! This home has been wonderfully maintained and is a quick stroll or bike ride to Sloans Lake, Empower Field, Edgewater, 32nd street, shopping, restaurants, breweries, movie theaters, and more! As you enter the home you are greeted by your own home office, gym or 3rd bedroom with half bath and closet along with an attached two-car garage perfect for all your storage needs. Upstairs you will find a bright and open floor plan with wood floors throughout, custom blinds, and an updated kitchen that features black Kitchen aid appliances, quartz countertops, custom light fixtures and a spacious eat-in island. The main floor is perfect for entertaining with an expansive living area, powder bath, and a balcony off the kitchen that includes a built in gas line and tremendous mountain views! The modern open wood and steel staircase leads you up to the bedrooms where you will find your spacious master retreat which includes a walk-in closet, large shower, dual vanities and separate toilet closet. Rounding out this level is a secondary bedroom and bath along with stackable washer/dryer unit. Not to be missed is the large rooftop deck with amazing city and mountain views along with turf grass, seating area, water lines, and additional storage space. No detail was spared in this home and you won’t want to miss it!
Property Level and Sizes
SqFt Lot
971.00
Lot Features
Ceiling Fan(s), Eat-in Kitchen, High Ceilings, Kitchen Island, Master Suite, Open Floorplan, Quartz Counters, Smart Thermostat, Walk-In Closet(s)
Lot Size
0.02
Common Walls
No One Above,No One Below,2+ Common Walls
Interior Details
Interior Features
Ceiling Fan(s), Eat-in Kitchen, High Ceilings, Kitchen Island, Master Suite, Open Floorplan, Quartz Counters, Smart Thermostat, Walk-In Closet(s)
Appliances
Dishwasher, Disposal, Dryer, Microwave, Oven, Range, Range Hood, Refrigerator, Washer
Laundry Features
In Unit
Electric
Central Air
Flooring
Carpet, Tile, Wood
Cooling
Central Air
Heating
Forced Air
Utilities
Cable Available, Electricity Available, Electricity Connected, Internet Access (Wired), Natural Gas Connected
Exterior Details
Features
Balcony, Gas Valve, Lighting
Patio Porch Features
Deck,Front Porch,Patio,Rooftop
Lot View
City,Mountain(s)
Water
Public
Sewer
Public Sewer
Land Details
PPA
36350000.00
Garage & Parking
Parking Spaces
1
Exterior Construction
Roof
Other
Construction Materials
Frame, Metal Siding, Other
Architectural Style
Contemporary
Exterior Features
Balcony, Gas Valve, Lighting
Window Features
Double Pane Windows
Security Features
Carbon Monoxide Detector(s),Security System,Smart Locks,Smoke Detector(s),Video Doorbell
Builder Name 2
Dohn Construction
Builder Source
Builder
Financial Details
PSF Total
$486.61
PSF Finished
$486.61
PSF Above Grade
$486.61
Previous Year Tax
2681.00
Year Tax
2019
Primary HOA Fees
0.00
Location
Schools
Elementary School
Cheltenham
Middle School
Lake Int'l
High School
North
Walk Score®
Contact me about this property
Thomas Marechal
RE/MAX Professionals
6020 Greenwood Plaza Boulevard
Greenwood Village, CO 80111, USA
6020 Greenwood Plaza Boulevard
Greenwood Village, CO 80111, USA
- Invitation Code: p501
- thomas@homendo.com
- https://speatly.com
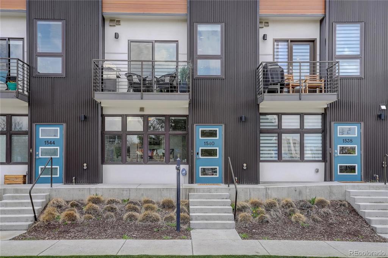
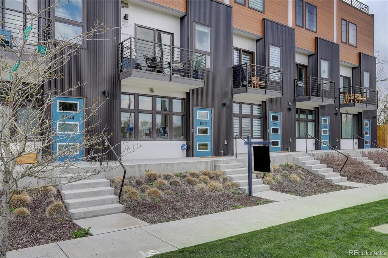
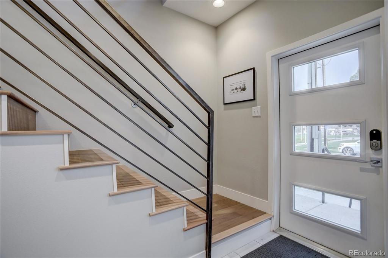
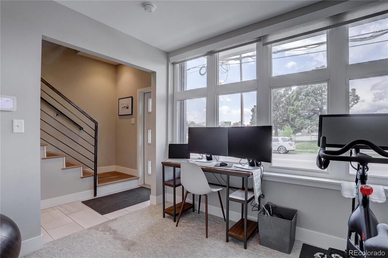
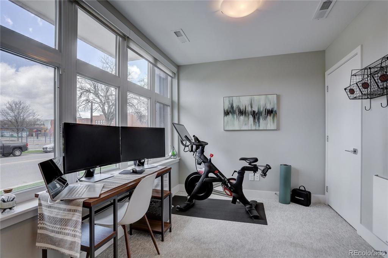
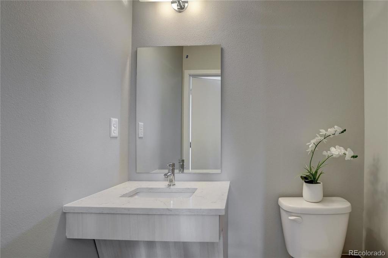
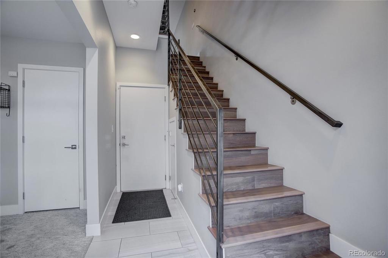
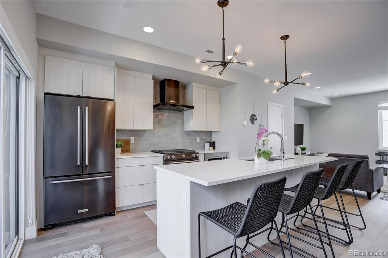
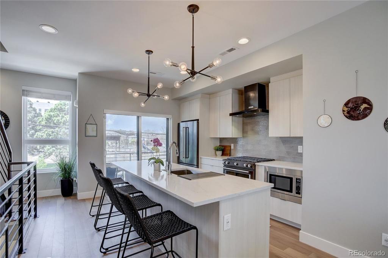
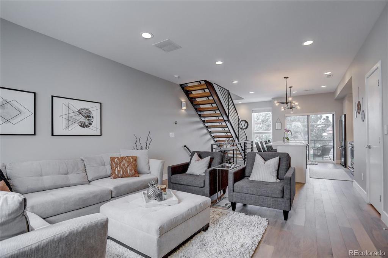
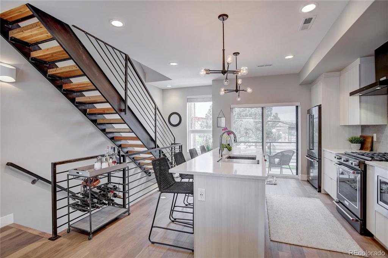
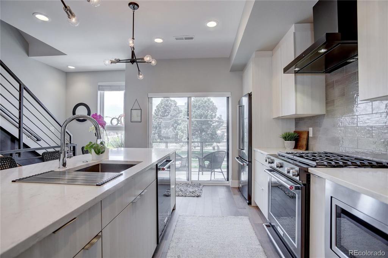
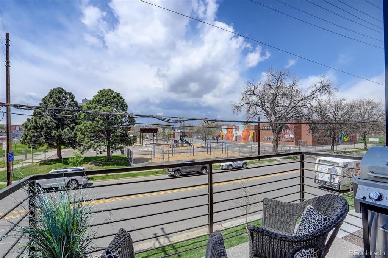
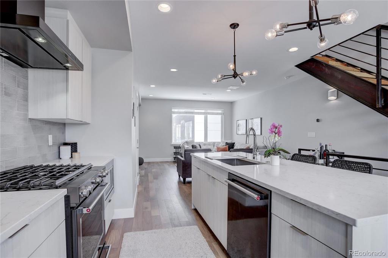
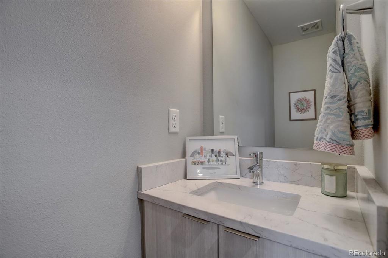
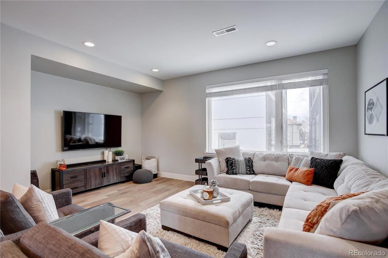
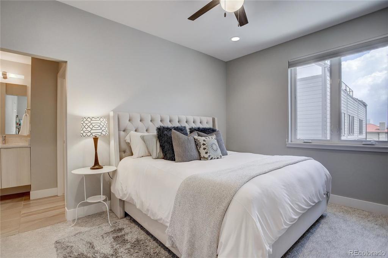
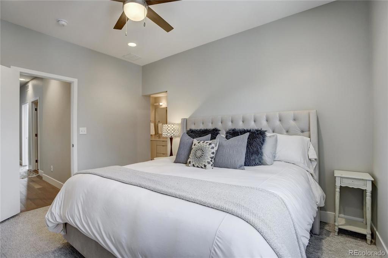
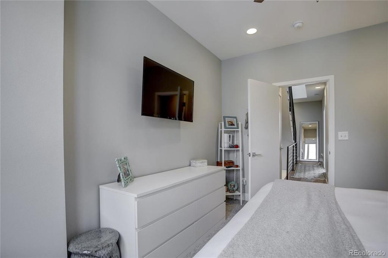
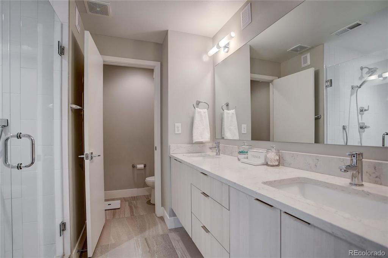
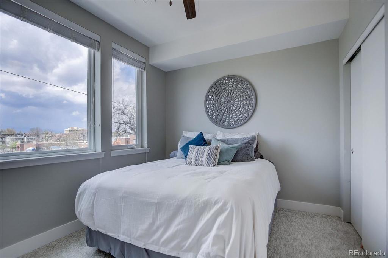
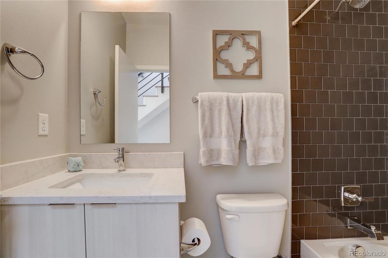
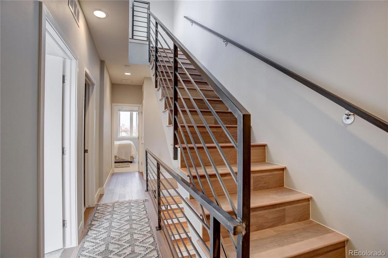
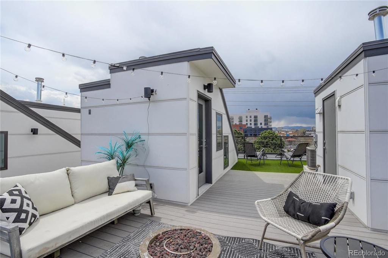
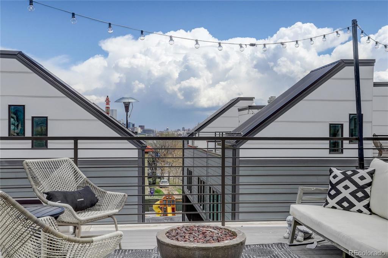
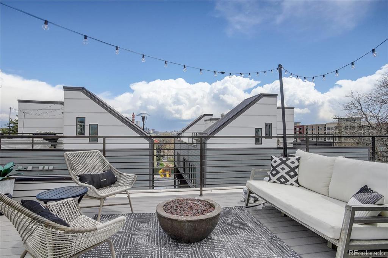
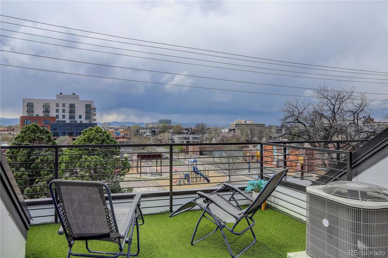
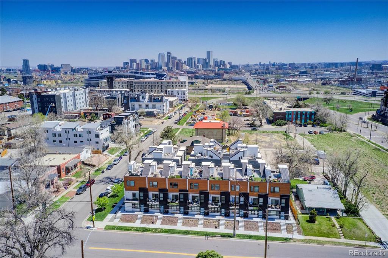
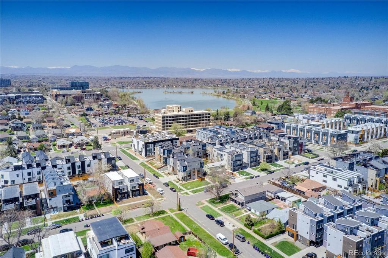
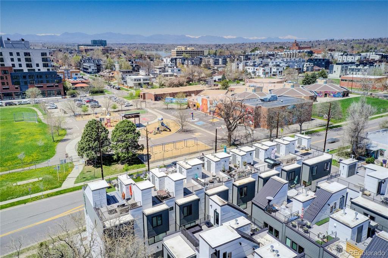
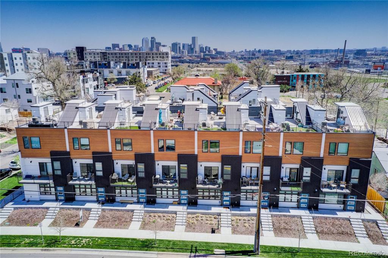
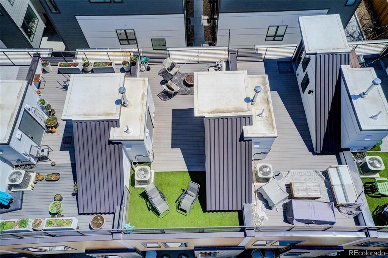
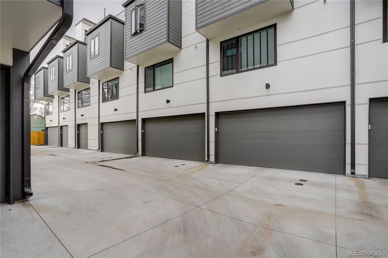


 Menu
Menu


