11516 Spectacular Bid Circle
Colorado Springs, CO 80921 — El Paso county
Price
$550,000
Sqft
3647.00 SqFt
Baths
3
Beds
4
Description
This stunning ranch home will wow you with all of its sparkle. As you open the front door you'll instantly notice the open floor plan. Off of the entry way is a bedroom or office with mountain views, also off of the entry is a full bathroom, laundry room and a formal dining room with a custom stacked stone arch and large windows looking out on the open space. A coffee bar and pantry connect the dining room with the kitchen making entertaining guests a breeze. Packed full of upgrades, the kitchen is sure to please with its metallic tile back splash, quartz countertops and stainless steel GE appliances to include a gas cooktop, dishwasher, wall oven, refrigerator and microwave. Making your way into the living room you'll notice a gas fireplace encased in stacked stone and accented by a wood mantle. You'll find beautiful wood floors that flow throughout most of the main level and into the spacious owners retreat that features coffered ceilings and access to the covered patio. Connected to the owners retreat is a spa-like five peice bathroom with soaking tub, large shower encased in glass and accented with a floor of river stones, dual vanity with quartz countertop, linen closet and a large walk in closet. There are two more bedrooms, a full bathroom and plenty of living space in the basement. The private back yard is where you will want to spend all of your evenings, whether it's relaxing on the covered patio or soaking in the hot tub you're sure to enjoy. A xeriscaped yard, front and back, make for easy living so you can enjoy more time exploring all that The Farm has to offer with its' trails, parks and soon to be built amenity packed club house.
Property Level and Sizes
SqFt Lot
5706.00
Lot Features
Breakfast Nook, Ceiling Fan(s), Entrance Foyer, Five Piece Bath, High Ceilings, High Speed Internet, Kitchen Island, Master Suite, Open Floorplan, Pantry, Quartz Counters, Smoke Free, Spa/Hot Tub, Walk-In Closet(s)
Lot Size
0.13
Basement
Finished,Full,Sump Pump
Base Ceiling Height
9
Interior Details
Interior Features
Breakfast Nook, Ceiling Fan(s), Entrance Foyer, Five Piece Bath, High Ceilings, High Speed Internet, Kitchen Island, Master Suite, Open Floorplan, Pantry, Quartz Counters, Smoke Free, Spa/Hot Tub, Walk-In Closet(s)
Appliances
Cooktop, Dishwasher, Disposal, Gas Water Heater, Humidifier, Microwave, Oven, Range Hood, Refrigerator, Sump Pump, Wine Cooler
Electric
Central Air
Flooring
Carpet, Tile, Wood
Cooling
Central Air
Heating
Forced Air, Natural Gas
Fireplaces Features
Gas, Living Room
Utilities
Electricity Connected, Internet Access (Wired), Natural Gas Connected, Phone Connected
Exterior Details
Features
Private Yard, Rain Gutters, Spa/Hot Tub
Patio Porch Features
Covered,Front Porch,Patio
Water
Public
Sewer
Public Sewer
Land Details
PPA
4246153.85
Garage & Parking
Parking Spaces
1
Parking Features
Concrete, Exterior Access Door
Exterior Construction
Roof
Composition
Construction Materials
Frame
Exterior Features
Private Yard, Rain Gutters, Spa/Hot Tub
Security Features
Carbon Monoxide Detector(s),Smoke Detector(s)
Builder Name 2
Brookstone Homes
Builder Source
Public Records
Financial Details
PSF Total
$151.36
PSF Finished
$159.31
PSF Above Grade
$300.98
Previous Year Tax
4378.00
Year Tax
2019
Primary HOA Management Type
Professionally Managed
Primary HOA Name
MSI Group
Primary HOA Phone
719-260-4546
Primary HOA Website
https://msihoa.com/contact-us/
Primary HOA Amenities
Park,Playground,Pond Seasonal,Trail(s)
Primary HOA Fees Included
Trash
Primary HOA Fees
170.00
Primary HOA Fees Frequency
Monthly
Primary HOA Fees Total Annual
2040.00
Location
Schools
Elementary School
The Da Vinci Academy
Middle School
Discovery Canyon
High School
Discovery Canyon
Walk Score®
Contact me about this property
Thomas Marechal
RE/MAX Professionals
6020 Greenwood Plaza Boulevard
Greenwood Village, CO 80111, USA
6020 Greenwood Plaza Boulevard
Greenwood Village, CO 80111, USA
- Invitation Code: p501
- thomas@homendo.com
- https://speatly.com
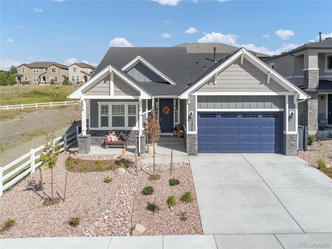
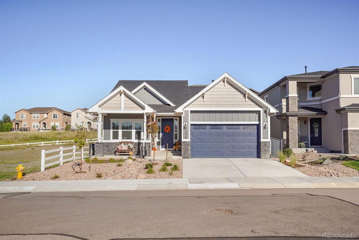
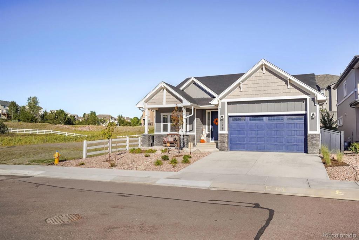
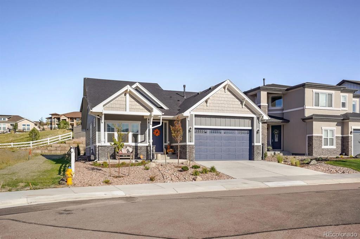
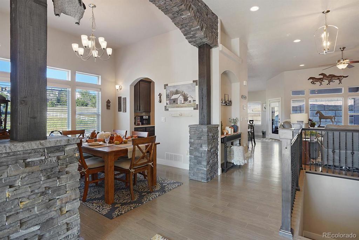
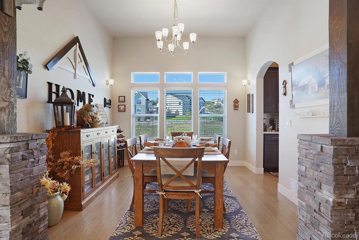
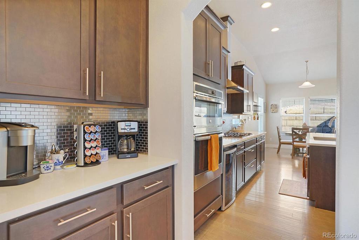
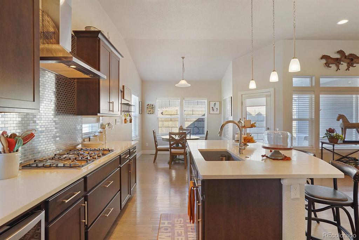
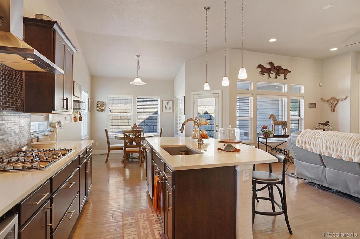
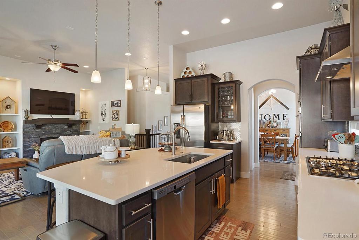
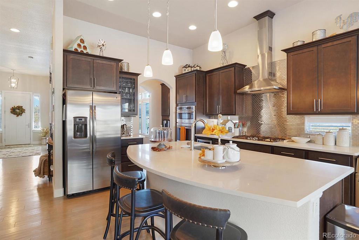
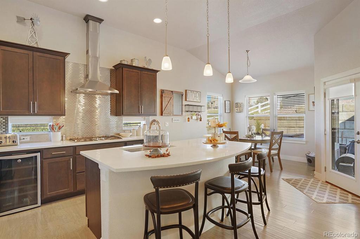
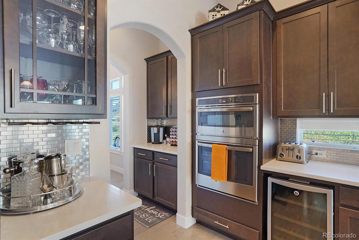
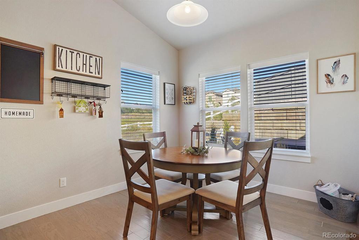
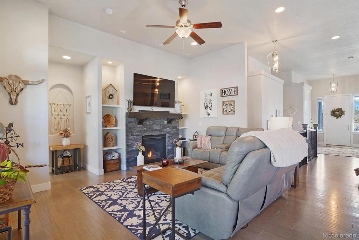
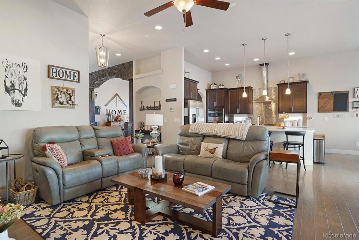
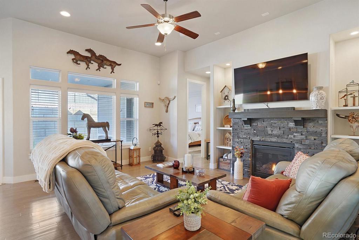
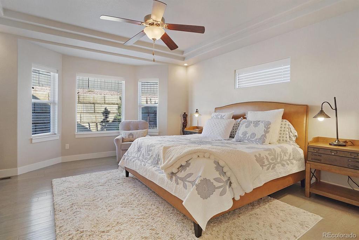
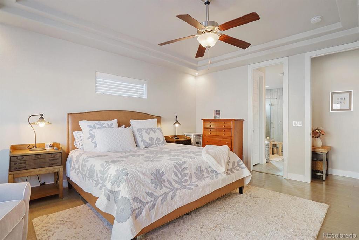
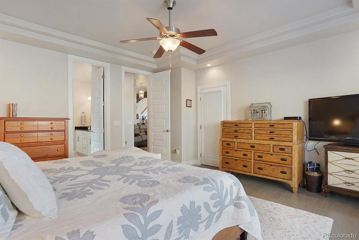
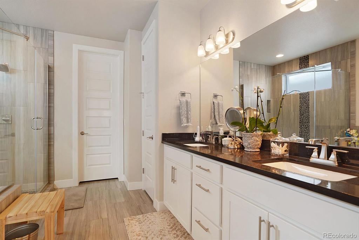
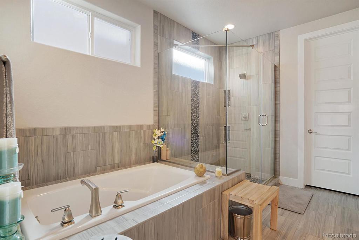
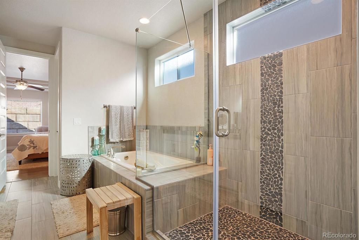
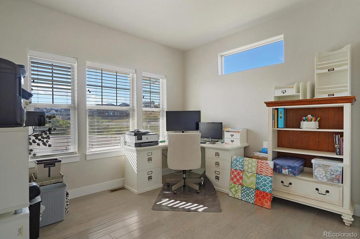
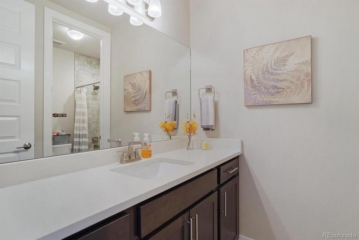
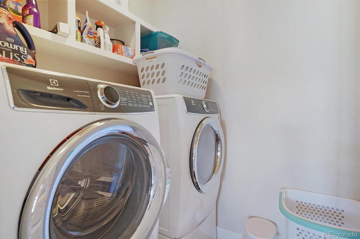
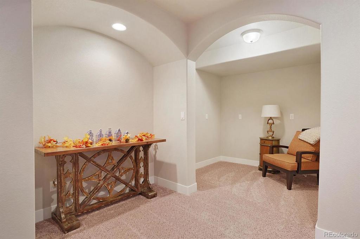
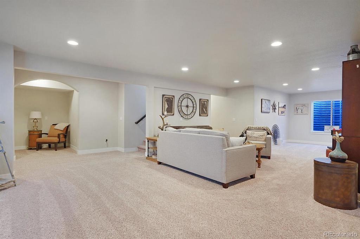
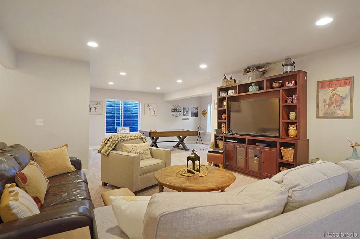
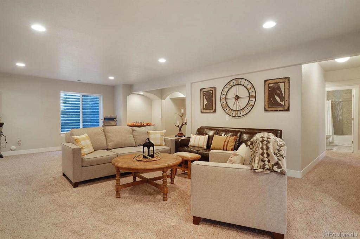
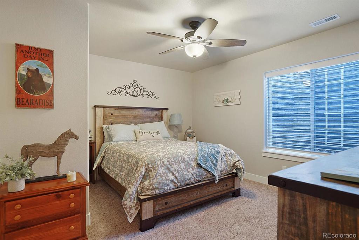
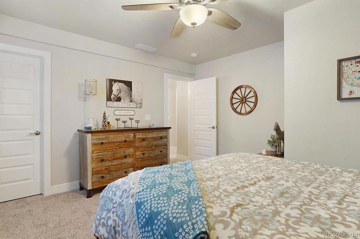
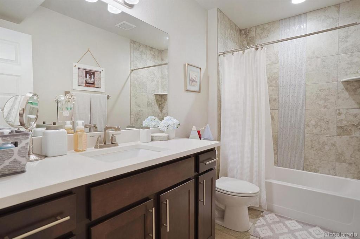
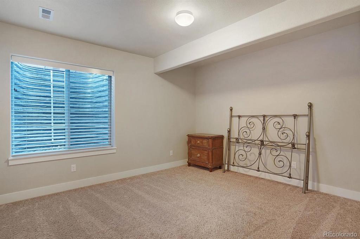
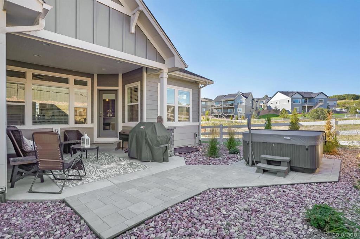
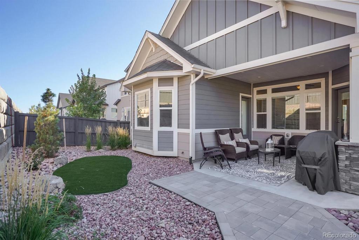
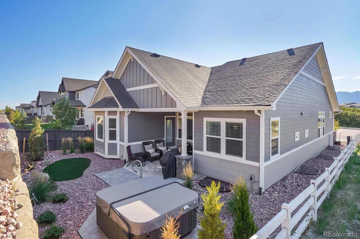
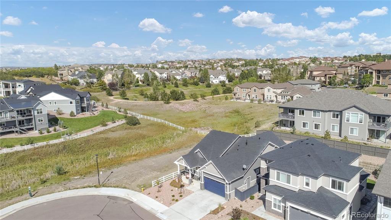
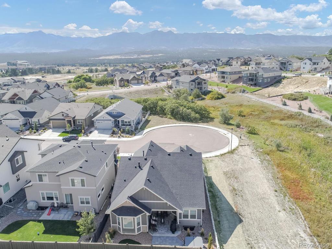
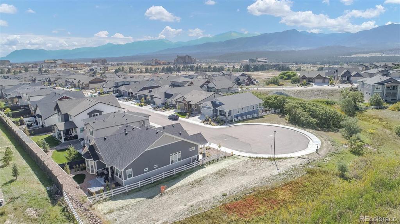


 Menu
Menu


