5952 E Irish Place
Centennial, CO 80112 — Arapahoe county
Price
$710,000
Sqft
4164.00 SqFt
Baths
3
Beds
3
Description
Welcome to a beautiful 2-story brick home in highly desired Homestead Farms! This neighborhood is one of the most sought after in the south metro areas! It offers great amenities such as a pool, tennis, social events and the property is close to a greenbelt with wonderful walking paths linking to Willow Springs open space. Inside you'll love the open floor plan with a sunny disposition, vaulted ceilings, plentiful windows, solid hardwoods and a lush yard with mature trees! The main floor features a spacious living room with floor-to-ceiling fireplace, wet bar, open kitchen, Quartz island/counters and eat in space, dining room and updated 1/2 bath. The main level also includes a Master retreat with en-suite 5-piece bath, soaking tub, Cherry cabinets, double sinks. There are two additional bedrooms and full bath on the upper level plus a loft that offers flex space to use as a study, reading nook, exercise area or convert to a 4th bedroom. You will enjoy spending much of your time in the beautiful landscaped backyard and covered patio with a retractable awning. Great for meals alfresco with family and friends! Oversized 2-car garage, solar system in place, newer roof 2015, Restoration double pane windows. Welcome to a friendly community, excellent schools, convenient location close to shopping, the Streets of Southglenn, South Suburban Golf Course and Dry Creek Light Rail station, C-470 and I-25 making access to downtown, DIA and the mountains a breeze. You're home!
Property Level and Sizes
SqFt Lot
7928.00
Lot Features
Ceiling Fan(s), Eat-in Kitchen, Entrance Foyer, Five Piece Bath, Kitchen Island, Master Suite, Open Floorplan, Pantry, Quartz Counters, Vaulted Ceiling(s), Walk-In Closet(s)
Lot Size
0.18
Basement
Full,Unfinished
Interior Details
Interior Features
Ceiling Fan(s), Eat-in Kitchen, Entrance Foyer, Five Piece Bath, Kitchen Island, Master Suite, Open Floorplan, Pantry, Quartz Counters, Vaulted Ceiling(s), Walk-In Closet(s)
Appliances
Dishwasher, Disposal, Microwave, Oven
Electric
Central Air
Flooring
Carpet, Tile, Wood
Cooling
Central Air
Heating
Forced Air, Natural Gas
Fireplaces Features
Gas, Gas Log, Living Room
Utilities
Cable Available, Electricity Connected, Natural Gas Connected
Exterior Details
Features
Private Yard, Rain Gutters
Patio Porch Features
Covered,Patio
Water
Public
Sewer
Public Sewer
Land Details
PPA
3888888.89
Road Responsibility
Public Maintained Road
Road Surface Type
Paved
Garage & Parking
Parking Spaces
1
Exterior Construction
Roof
Composition
Construction Materials
Brick, Concrete, Frame, Wood Siding
Architectural Style
Traditional
Exterior Features
Private Yard, Rain Gutters
Window Features
Double Pane Windows
Financial Details
PSF Total
$168.11
PSF Finished
$275.59
PSF Above Grade
$275.59
Previous Year Tax
4007.00
Year Tax
2019
Primary HOA Management Type
Professionally Managed
Primary HOA Name
Homestead Farm II
Primary HOA Phone
303-741-6491
Primary HOA Website
https://hfii.org/homeowners-association
Primary HOA Amenities
Pool,Tennis Court(s)
Primary HOA Fees Included
Maintenance Grounds, Recycling, Trash
Primary HOA Fees
900.00
Primary HOA Fees Frequency
Annually
Primary HOA Fees Total Annual
900.00
Location
Schools
Elementary School
Franklin
Middle School
Powell
High School
Arapahoe
Walk Score®
Contact me about this property
Thomas Marechal
RE/MAX Professionals
6020 Greenwood Plaza Boulevard
Greenwood Village, CO 80111, USA
6020 Greenwood Plaza Boulevard
Greenwood Village, CO 80111, USA
- Invitation Code: p501
- thomas@homendo.com
- https://speatly.com
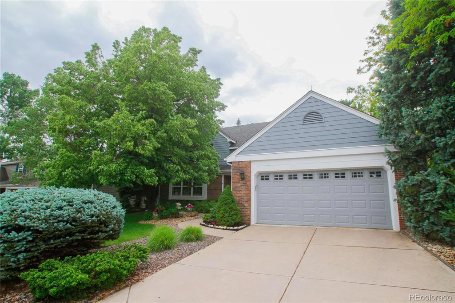
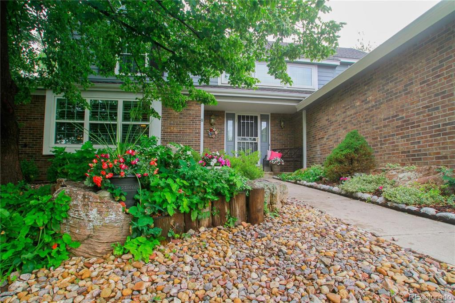
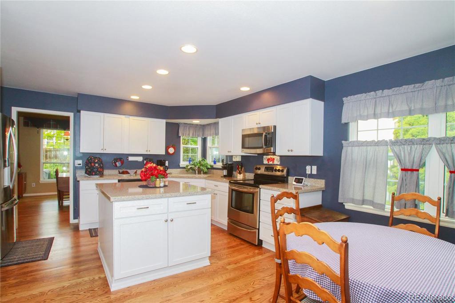
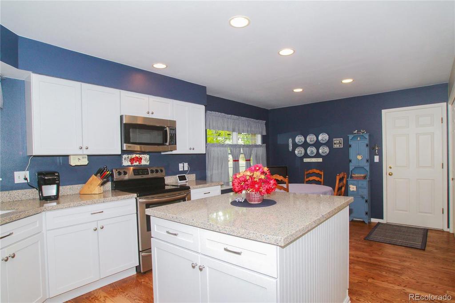
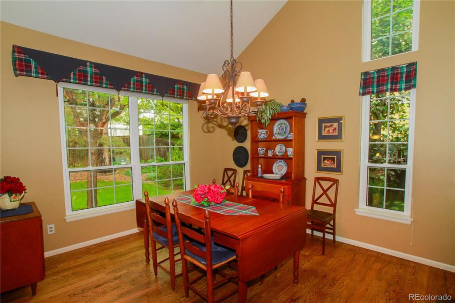
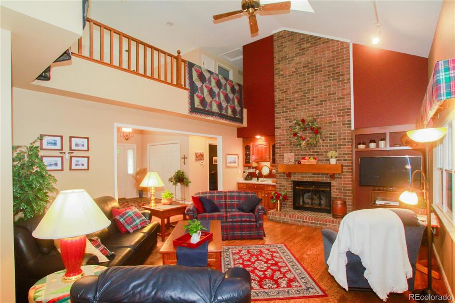
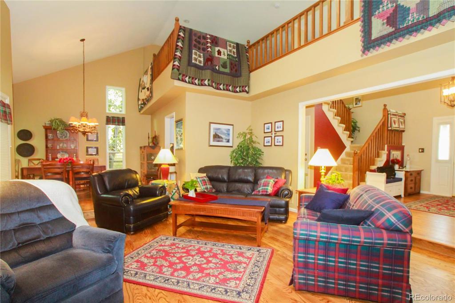
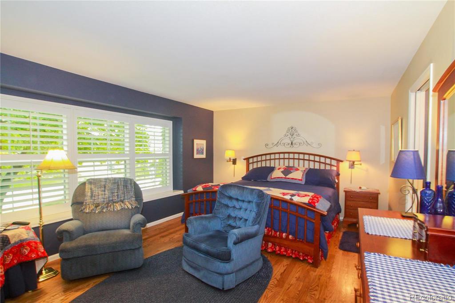
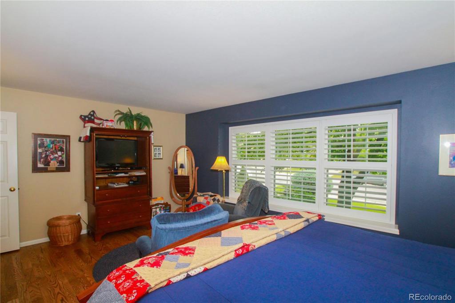
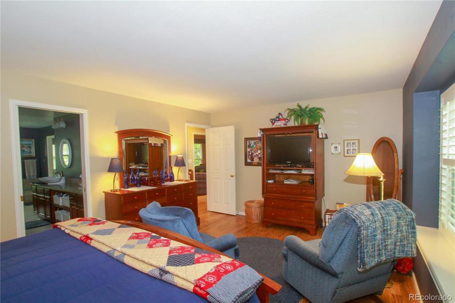
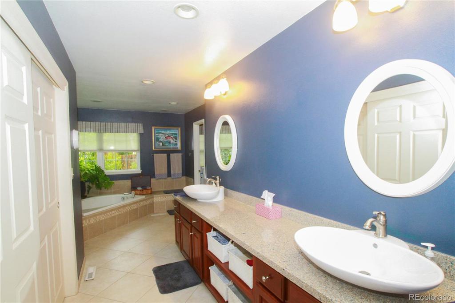
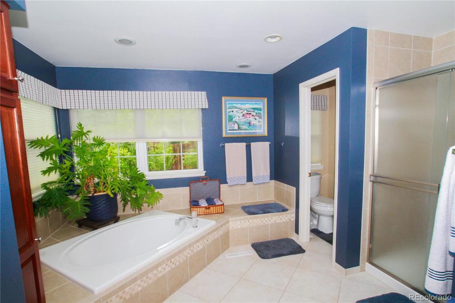
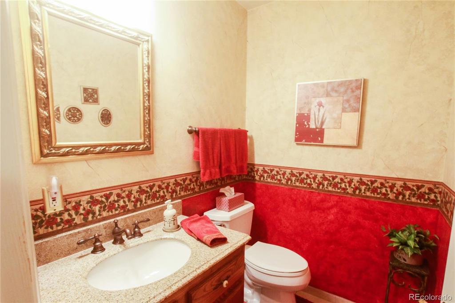
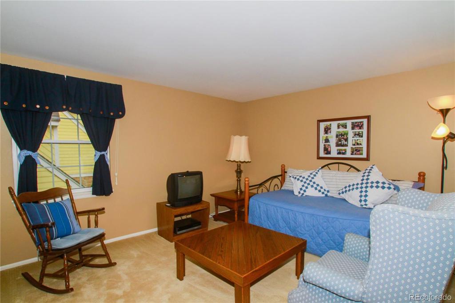
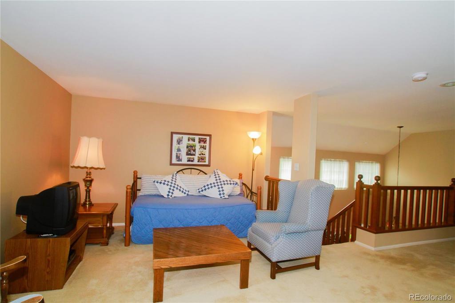
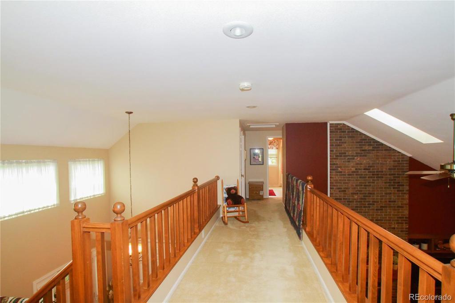
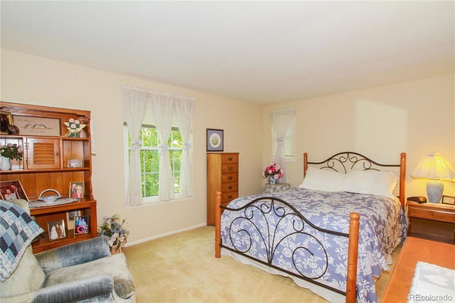
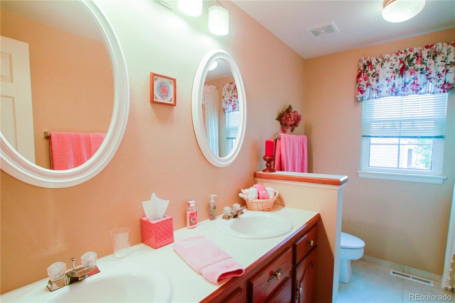
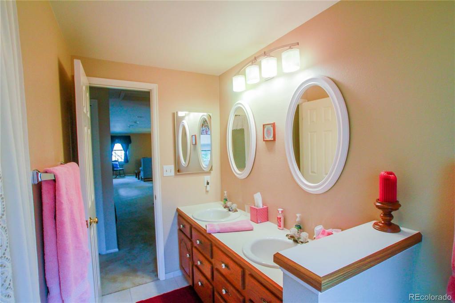
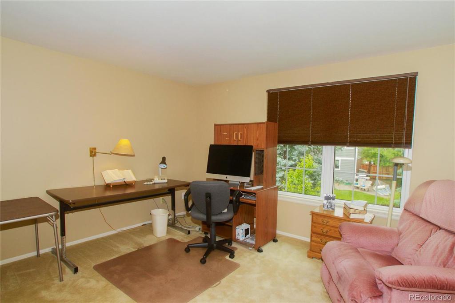
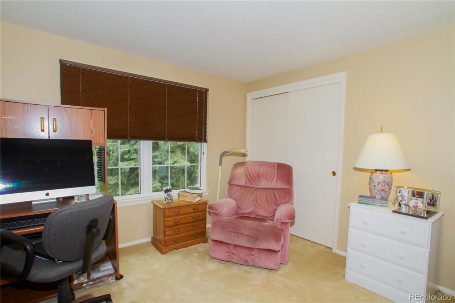
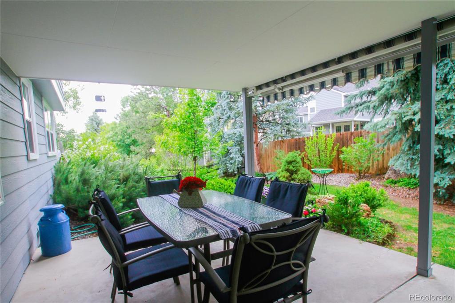
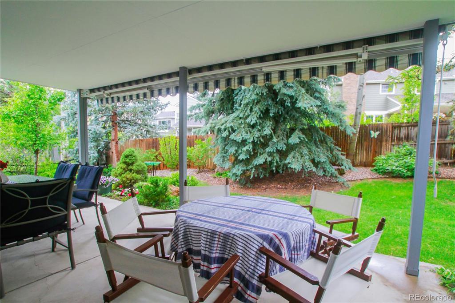
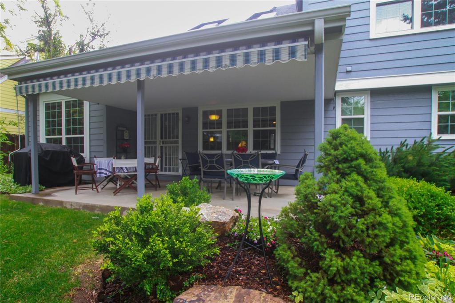
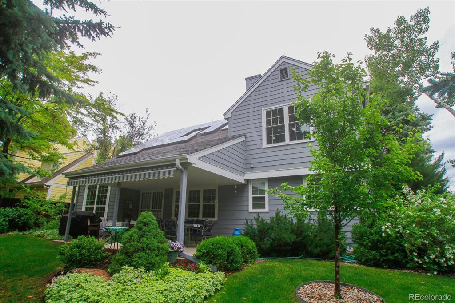
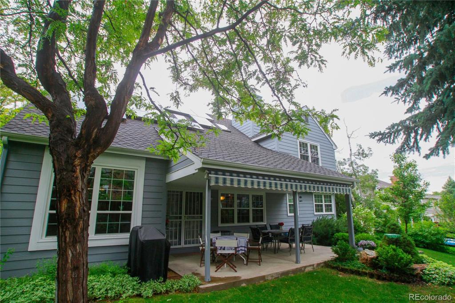


 Menu
Menu


