859 Eveningsong Drive
Castle Rock, CO 80104 — Douglas county
Price
$640,000
Sqft
4485.00 SqFt
Baths
4
Beds
5
Description
Beautiful, immaculate home with impressive mountain views! This 5 bed/4 bath home is nestled in a quite community, yet is close enough to the interstate to make commutes to Denver or Colorado Springs easy. With vaulted ceilings throughout and plenty of natural light, enjoy entertaining in the gourmet kitchen with it's large kitchen island, the impressive great room with its cozy gas fireplace, or outside on the beautiful covered porch! The side yard is rather impressive in size and can be fenced in, or left open! There is even room for a fire pit in the side yard so you can enjoy watching the sunset behind the mountain. This is one of the largest homes in the community and has open space on the side and behind it, providing extra peace and quiet, along with the occasional wildlife visitor.
Upstairs, you will find the master bedroom, with a walk-through master bath which opens to the walk-through master closet, that attaches to the laundry, which opens into the hallway. Very convenient location for the laundry room! There are three additional bedrooms upstairs, separate from the master bedroom. Each bedroom has access to a bathroom. One of the bedrooms has it's own private full bath. The other two bedrooms share a Jack and Jill bathroom.
This home has a full, unfinished basement, just waiting for your personal touch.
This home is a MUST SEE! Schedule your showing today!
SELLER IS MOTIVATED!!! BRING AN OFFER!
Property Level and Sizes
SqFt Lot
13373.00
Lot Features
Breakfast Nook, Eat-in Kitchen, Entrance Foyer, Five Piece Bath, Granite Counters, Jack & Jill Bathroom, Kitchen Island, Primary Suite, Open Floorplan, Pantry, Radon Mitigation System, Smoke Free, Vaulted Ceiling(s), Walk-In Closet(s)
Lot Size
0.31
Foundation Details
Structural
Basement
Full, Sump Pump, Unfinished
Interior Details
Interior Features
Breakfast Nook, Eat-in Kitchen, Entrance Foyer, Five Piece Bath, Granite Counters, Jack & Jill Bathroom, Kitchen Island, Primary Suite, Open Floorplan, Pantry, Radon Mitigation System, Smoke Free, Vaulted Ceiling(s), Walk-In Closet(s)
Appliances
Cooktop, Dishwasher, Disposal, Double Oven, Dryer, Gas Water Heater, Microwave, Refrigerator, Sump Pump, Washer
Laundry Features
In Unit
Electric
Central Air
Flooring
Carpet, Tile, Wood
Cooling
Central Air
Heating
Forced Air
Fireplaces Features
Gas, Living Room
Utilities
Cable Available, Electricity Connected, Internet Access (Wired), Natural Gas Connected
Exterior Details
Lot View
Mountain(s)
Water
Public
Sewer
Public Sewer
Land Details
Road Frontage Type
Public, Year Round
Road Responsibility
Public Maintained Road
Road Surface Type
Paved
Garage & Parking
Exterior Construction
Roof
Composition
Construction Materials
Frame, Stucco
Window Features
Double Pane Windows
Security Features
Carbon Monoxide Detector(s), Smoke Detector(s)
Financial Details
Previous Year Tax
5269.00
Year Tax
2018
Primary HOA Name
Crystal Valley Ranch Master Association
Primary HOA Phone
720-633-9722
Primary HOA Amenities
Clubhouse, Fitness Center, Pool
Primary HOA Fees Included
Maintenance Grounds, Trash
Primary HOA Fees
66.00
Primary HOA Fees Frequency
Monthly
Location
Schools
Elementary School
South Ridge
Middle School
Mesa
High School
Douglas County
Walk Score®
Contact me about this property
Thomas Marechal
RE/MAX Professionals
6020 Greenwood Plaza Boulevard
Greenwood Village, CO 80111, USA
6020 Greenwood Plaza Boulevard
Greenwood Village, CO 80111, USA
- Invitation Code: p501
- thomas@homendo.com
- https://speatly.com
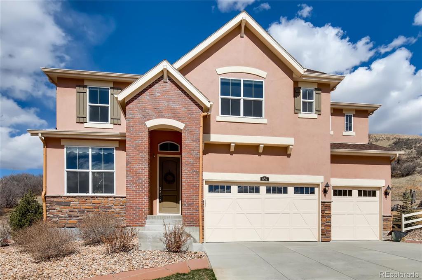
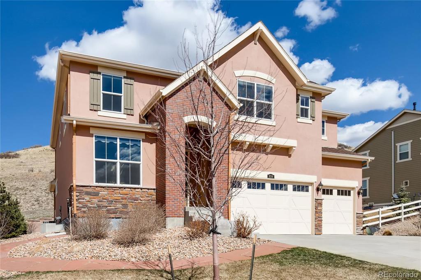
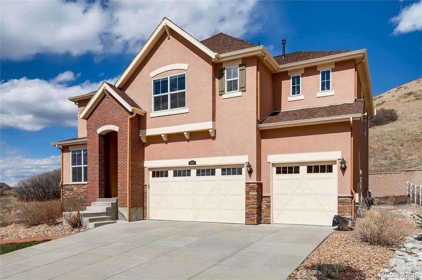
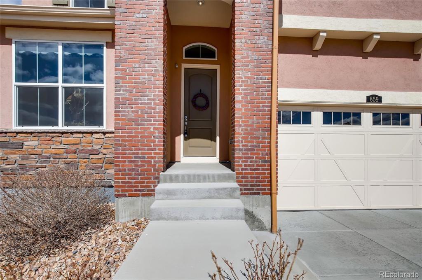
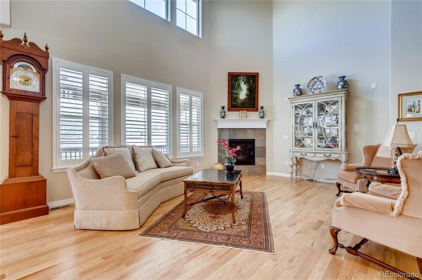
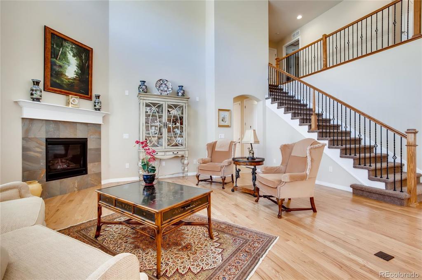
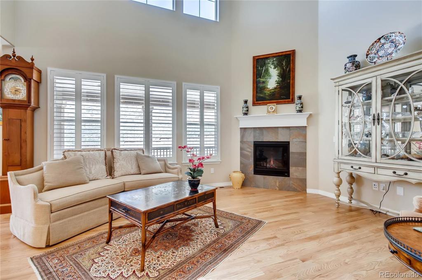
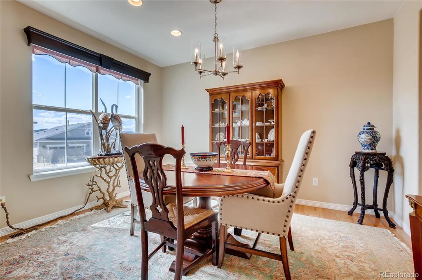
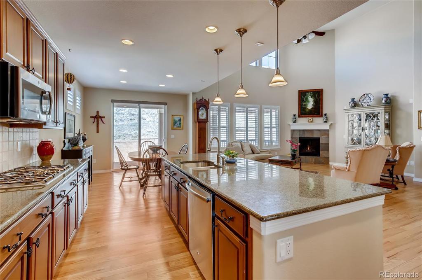
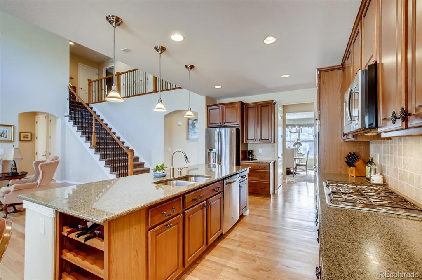
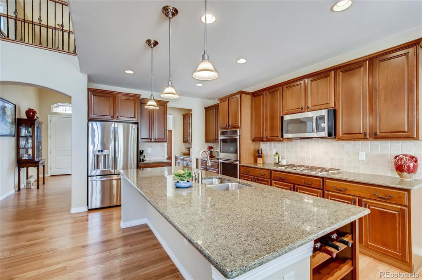
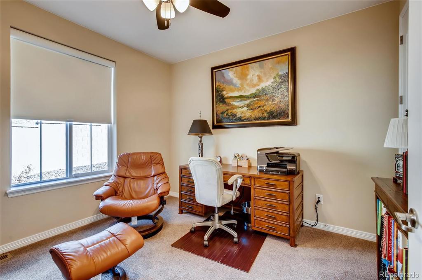
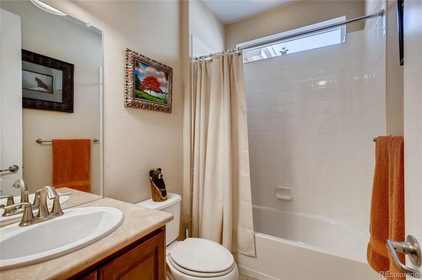
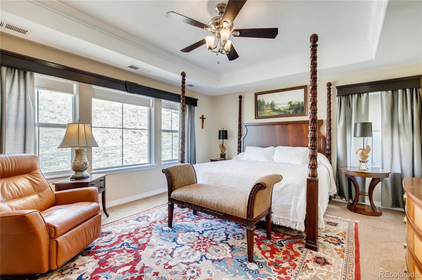
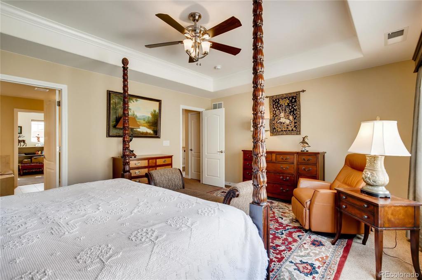
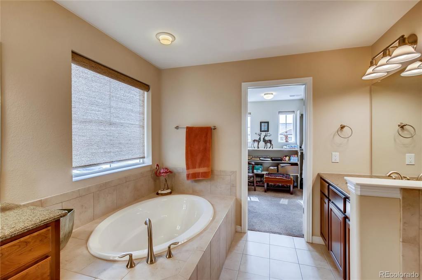
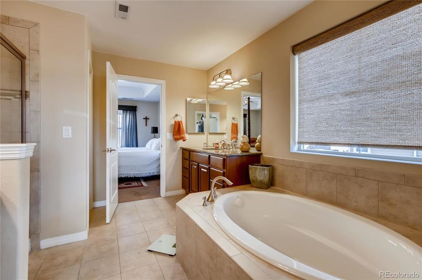
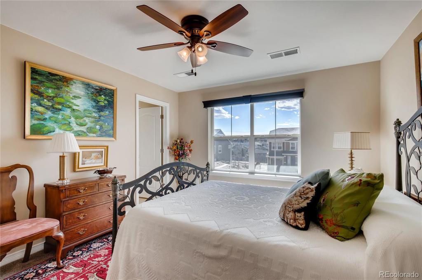
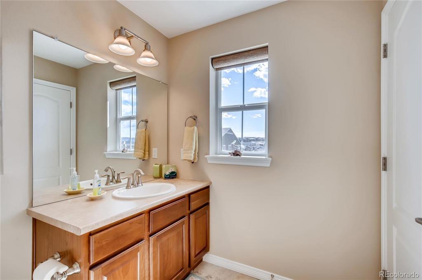
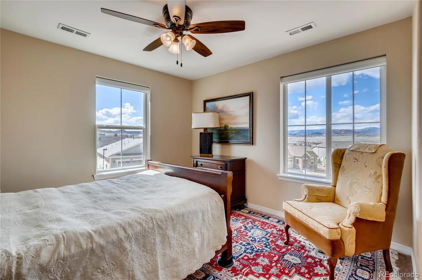
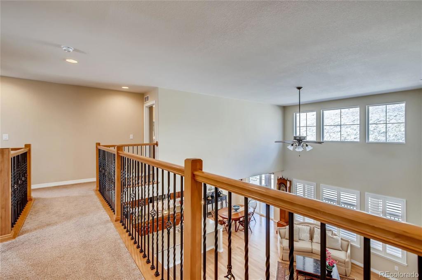
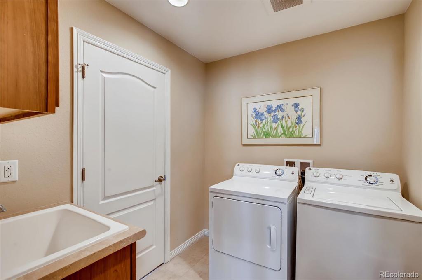
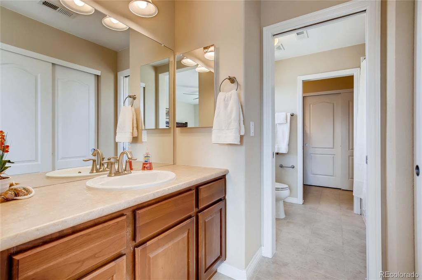
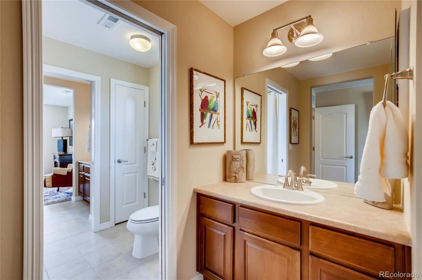
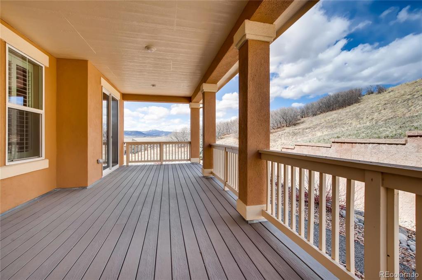
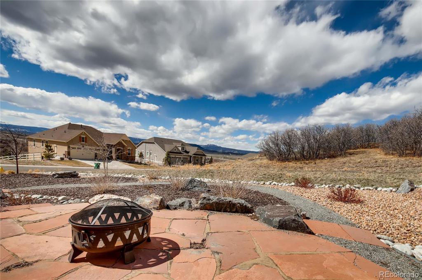
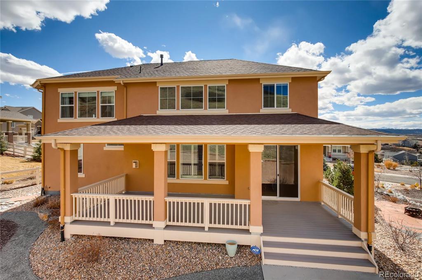
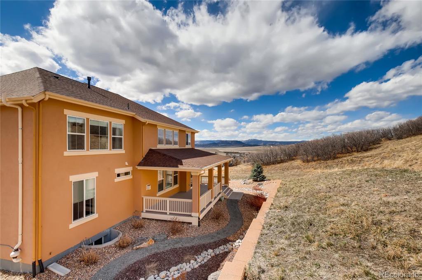


 Menu
Menu


