7437 S Tempe Court
Aurora, CO 80016 — Arapahoe county
Price
$650,000
Sqft
3733.00 SqFt
Baths
3
Beds
5
Description
This beautiful almost new home is what you've been looking for! Enter into the large foyer hallway and look through the home to the amazing views of the open space behind the home. The open floor plan is perfect for entertaining friends and family! To the left of the entry are 2 large secondary bedrooms and a full hall bath! Walk down the hall into the family room w/large windows that add so much light and views of the open space. Open to the kitchen which is a cooks dream! Huge island with seating, gorgeous quartz countertops, a 5 burner gas cooktop w/ modern hood, wall oven, microwave, stainless appliances, a pantry plus a breakfast room with views. A door out to the upper deck/balcony for easy grilling. Stairs lead down to the lower deck for dining and hanging out! The master bedroom suite is your oasis! The large bedroom has views and an ensuite master bath you will really love. Dual sinks on quartz countertop and a huge walk in shower! There is a large walk in closet and a separate loo room. As you enter the house from the attached 2 car garage there is a mudroom with bench, hooks, and a closet- a perfect drop zone. A full laundry room is on this main level w upper shelves and lower cabinets with a utility sink and space for folding. Down to the finished basement! You will spend so much time down here for game days and movie nights in the large rec/ media room! Lots of space to spend time together! A door leads out to the large lower deck for indoor/outdoor entertaining! There are also 2 large bedrooms plus a 3/4 bath on this level. Use one as an office and the other a guest room or have the kids down here! A huge storage room rounds out this level! The location is key! Just a minute to E-470 for a fast commute to DTC or to DIA! Walk to Target, restaurants and shopping! Cherry Creek Schools too- you can walk to Liberty Middle School! You've been looking for this home so don't miss out! Come see it today!
Property Level and Sizes
SqFt Lot
5965.00
Lot Features
Built-in Features, Eat-in Kitchen, Entrance Foyer, High Ceilings, Kitchen Island, Master Suite, Open Floorplan, Pantry, Quartz Counters, Smart Thermostat, Utility Sink, Walk-In Closet(s), Wired for Data
Lot Size
0.14
Foundation Details
Slab
Basement
Bath/Stubbed,Exterior Entry,Finished,Interior Entry/Standard,Partial,Walk-Out Access
Interior Details
Interior Features
Built-in Features, Eat-in Kitchen, Entrance Foyer, High Ceilings, Kitchen Island, Master Suite, Open Floorplan, Pantry, Quartz Counters, Smart Thermostat, Utility Sink, Walk-In Closet(s), Wired for Data
Appliances
Cooktop, Dishwasher, Dryer, Microwave, Oven, Range Hood, Refrigerator, Washer
Electric
Central Air
Flooring
Tile, Vinyl, Wood
Cooling
Central Air
Heating
Forced Air
Utilities
Electricity Connected, Natural Gas Connected, Phone Connected
Exterior Details
Features
Balcony
Patio Porch Features
Deck
Lot View
Meadow
Water
Public
Sewer
Public Sewer
Land Details
PPA
4785714.29
Road Frontage Type
Public Road
Road Responsibility
Public Maintained Road
Road Surface Type
Paved
Garage & Parking
Parking Spaces
1
Parking Features
Concrete
Exterior Construction
Roof
Composition
Construction Materials
Brick, Cement Siding, Frame
Architectural Style
Contemporary
Exterior Features
Balcony
Window Features
Double Pane Windows
Builder Source
Appraiser
Financial Details
PSF Total
$179.48
PSF Finished
$245.60
PSF Above Grade
$356.76
Previous Year Tax
2563.00
Year Tax
2019
Primary HOA Management Type
Professionally Managed
Primary HOA Name
Saddle Rock South
Primary HOA Phone
303-459-4919
Primary HOA Website
https://saddlerocksouthauthority.colorado.gov/
Primary HOA Amenities
Clubhouse,Pool,Tennis Court(s)
Primary HOA Fees Included
Maintenance Grounds, Recycling, Trash
Primary HOA Fees
190.00
Primary HOA Fees Frequency
Annually
Primary HOA Fees Total Annual
190.00
Location
Schools
Elementary School
Creekside
Middle School
Liberty
High School
Cherokee Trail
Walk Score®
Contact me about this property
Thomas Marechal
RE/MAX Professionals
6020 Greenwood Plaza Boulevard
Greenwood Village, CO 80111, USA
6020 Greenwood Plaza Boulevard
Greenwood Village, CO 80111, USA
- Invitation Code: p501
- thomas@homendo.com
- https://speatly.com
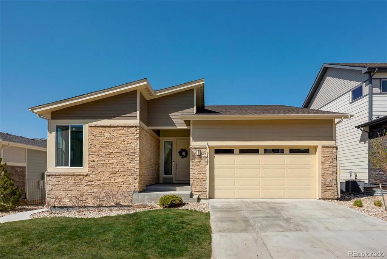
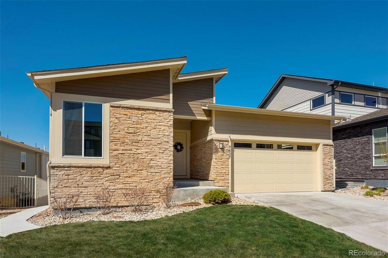
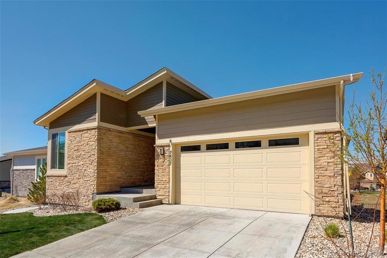
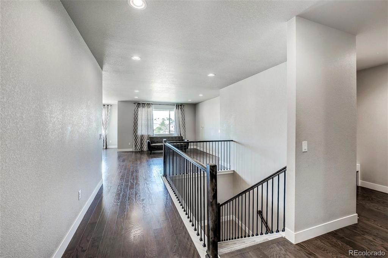
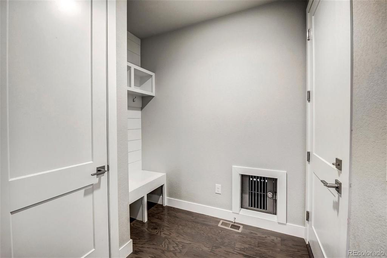
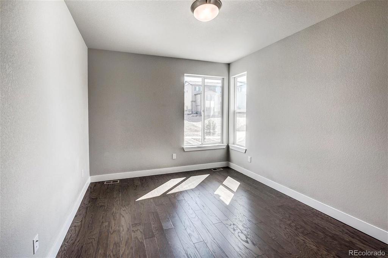
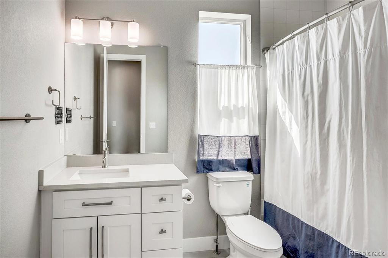
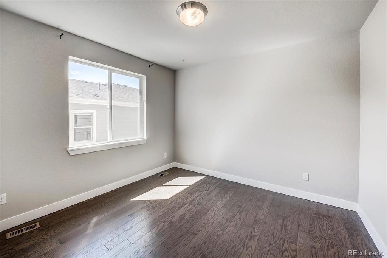
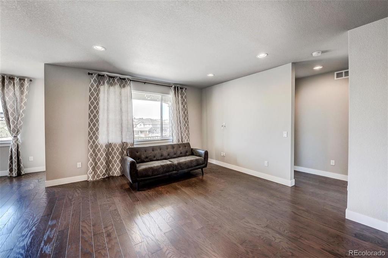
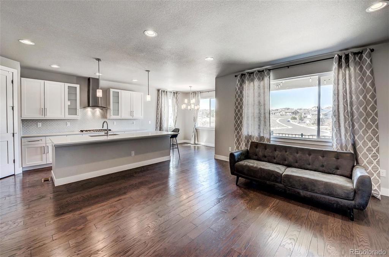
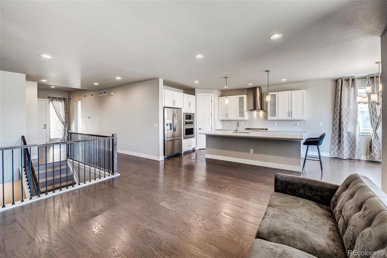
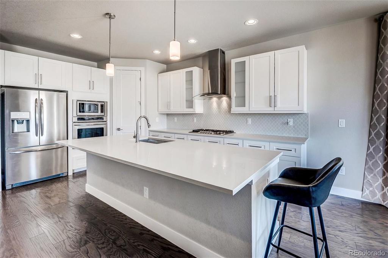
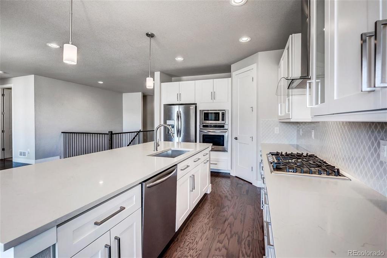
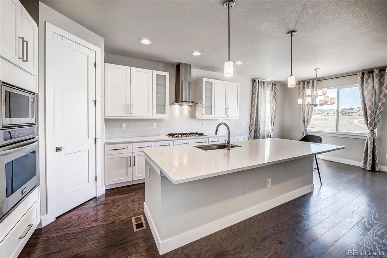
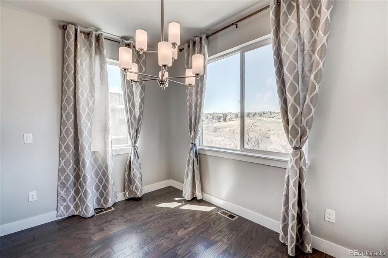
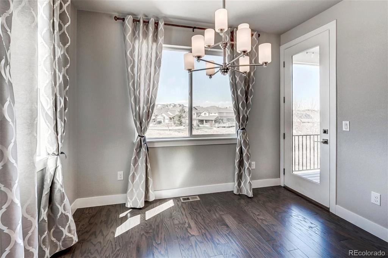
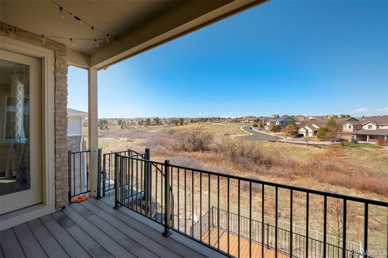
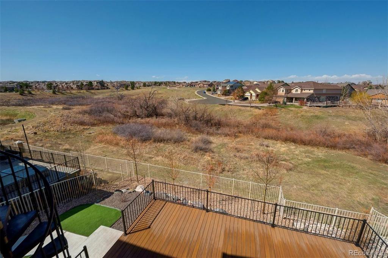
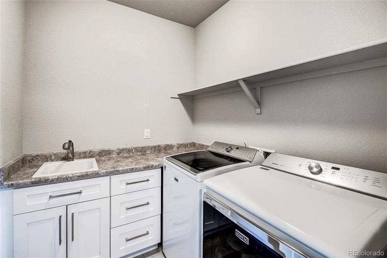
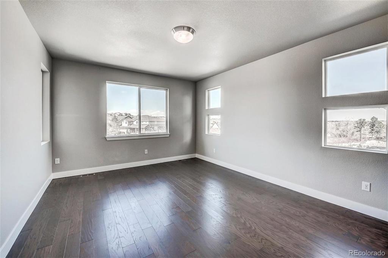
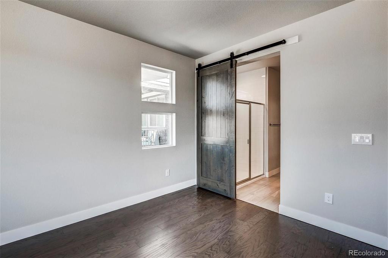
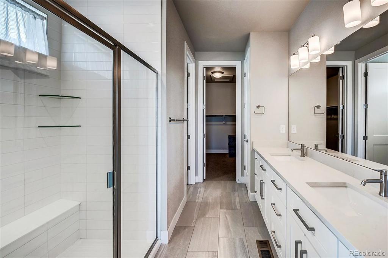
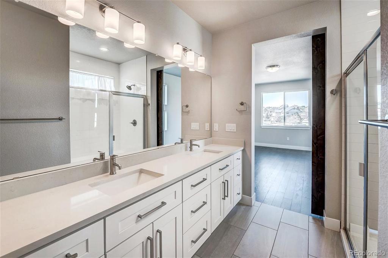
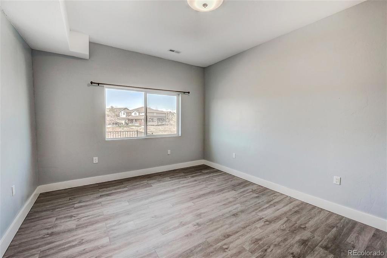
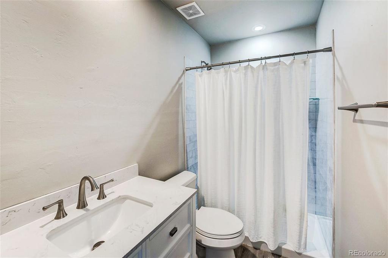
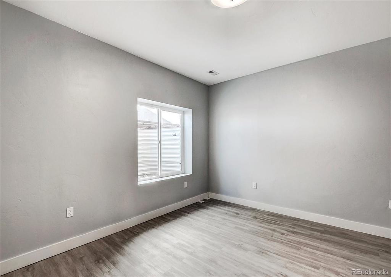
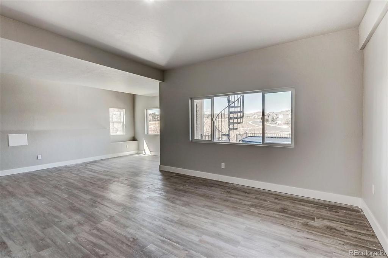
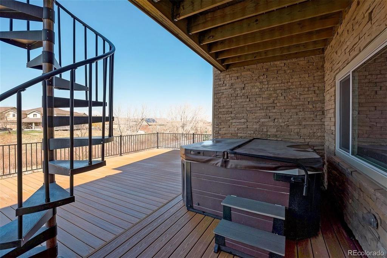
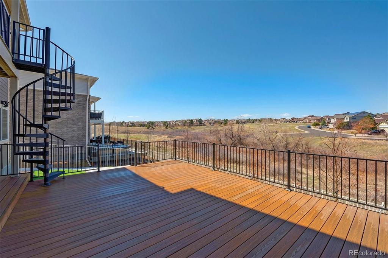
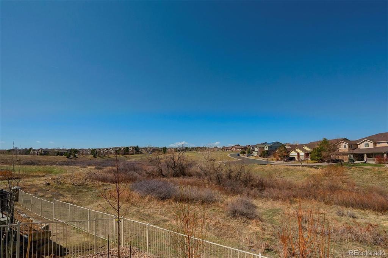
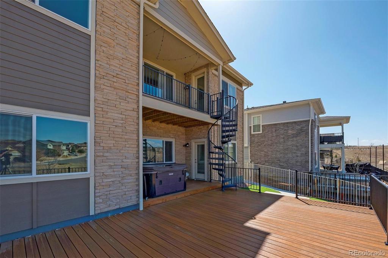
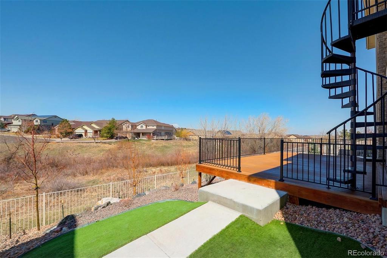
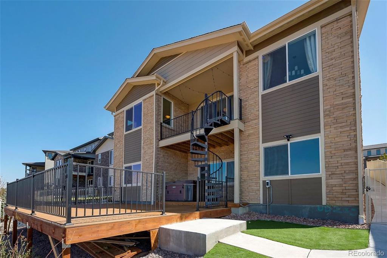


 Menu
Menu


