2748 S Xanadu Way
Aurora, CO 80014 — Arapahoe county
Price
$319,500
Sqft
2193.00 SqFt
Baths
3
Beds
3
Description
Well-maintained end-unit with lots of light and a lush, private back patio area in Cherry Creek Schools! Newer carpet, AC, stainless gas range, microwave and dishwasher. Large walk-in closets. Skylights in bedroom and bathroom. Cozy gas fireplace (recently serviced) in open living room. Large kitchen with double sliding glass doors to the patio and TONS of kitchen cabinets, some with stylish glass doors. Newer roof! Attached 2-car garage with workbench and extensive storage cabinets. Guest bedroom/hobby room/media room downstairs with cool, industrial-style bathroom. Nice vinyl fencing outside. Front Range Security patrols twice or more daily. Close to DTC and light rail. Walking distance to park and bike trail. Just steps from Golf Club at Heather Ridge. Come see today!
Property Level and Sizes
SqFt Lot
1307.00
Lot Features
Breakfast Nook, Built-in Features, Eat-in Kitchen, Entrance Foyer, High Speed Internet, In-Law Floor Plan, Laminate Counters, Marble Counters, Open Floorplan, Pantry, Radon Mitigation System, Smoke Free, Tile Counters, Walk-In Closet(s)
Lot Size
0.03
Foundation Details
Slab
Basement
Bath/Stubbed,Cellar,Daylight,Finished,Full,Interior Entry/Standard,Unfinished
Base Ceiling Height
7.5'
Common Walls
End Unit,No One Above,No One Below,1 Common Wall
Interior Details
Interior Features
Breakfast Nook, Built-in Features, Eat-in Kitchen, Entrance Foyer, High Speed Internet, In-Law Floor Plan, Laminate Counters, Marble Counters, Open Floorplan, Pantry, Radon Mitigation System, Smoke Free, Tile Counters, Walk-In Closet(s)
Appliances
Dishwasher, Disposal, Dryer, Microwave, Oven, Refrigerator, Washer
Laundry Features
In Unit
Electric
Attic Fan, Central Air
Flooring
Carpet, Tile
Cooling
Attic Fan, Central Air
Heating
Forced Air, Natural Gas
Fireplaces Features
Gas, Gas Log, Living Room
Utilities
Cable Available, Electricity Connected, Natural Gas Connected, Phone Connected
Exterior Details
Features
Garden, Lighting, Private Yard, Rain Gutters
Patio Porch Features
Covered,Front Porch,Patio
Water
Public
Sewer
Public Sewer
Land Details
PPA
10866666.67
Road Frontage Type
Private Road, Public Road
Road Responsibility
Private Maintained Road, Public Maintained Road
Road Surface Type
Paved
Garage & Parking
Parking Spaces
2
Parking Features
Concrete, Dry Walled, Lighted, Oversized, Storage
Exterior Construction
Roof
Composition
Construction Materials
Frame, Metal Siding
Architectural Style
Contemporary
Exterior Features
Garden, Lighting, Private Yard, Rain Gutters
Window Features
Double Pane Windows, Skylight(s), Window Coverings, Window Treatments
Security Features
Carbon Monoxide Detector(s),Radon Detector,Secured Garage/Parking,Smoke Detector(s)
Builder Source
Public Records
Financial Details
PSF Total
$148.65
PSF Finished
$162.19
PSF Above Grade
$222.98
Previous Year Tax
2060.00
Year Tax
2019
Primary HOA Management Type
Professionally Managed
Primary HOA Name
Westwind Management Co
Primary HOA Phone
303-369-1800
Primary HOA Website
www.westwindmanagement.com
Primary HOA Amenities
Clubhouse,Golf Course,Park,Playground,Pool,Security
Primary HOA Fees Included
Capital Reserves, Insurance, Irrigation Water, Maintenance Grounds, Maintenance Structure, Recycling, Road Maintenance, Security, Sewer, Snow Removal, Trash, Water
Primary HOA Fees
310.00
Primary HOA Fees Frequency
Monthly
Primary HOA Fees Total Annual
3720.00
Primary HOA Status Letter Fees
$125
Location
Schools
Elementary School
Polton
Middle School
Prairie
High School
Overland
Walk Score®
Contact me about this property
Thomas Marechal
RE/MAX Professionals
6020 Greenwood Plaza Boulevard
Greenwood Village, CO 80111, USA
6020 Greenwood Plaza Boulevard
Greenwood Village, CO 80111, USA
- Invitation Code: p501
- thomas@homendo.com
- https://speatly.com
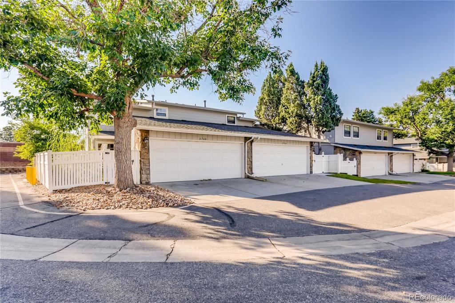
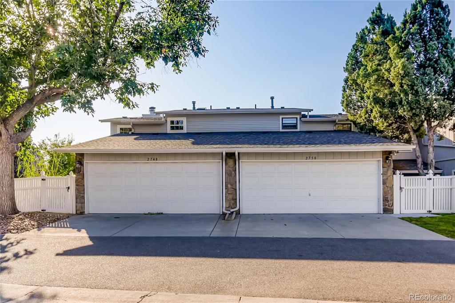
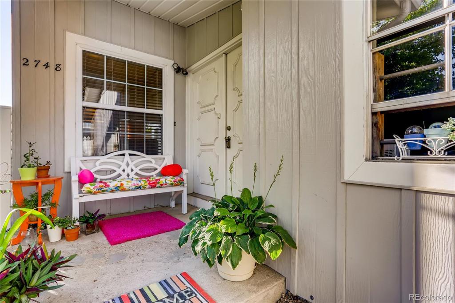
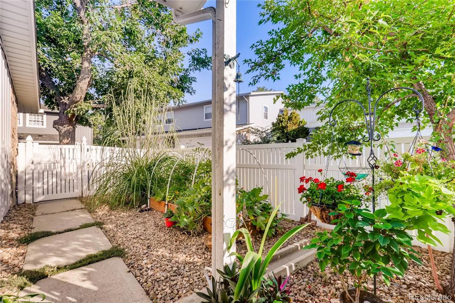
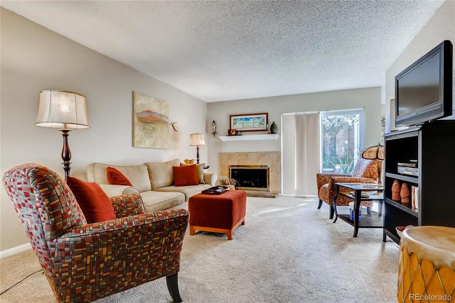
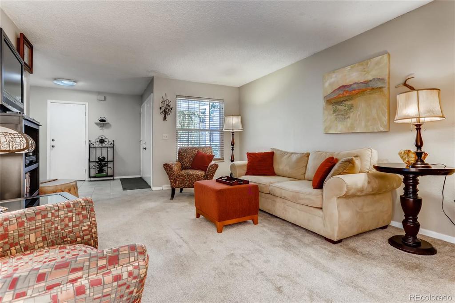
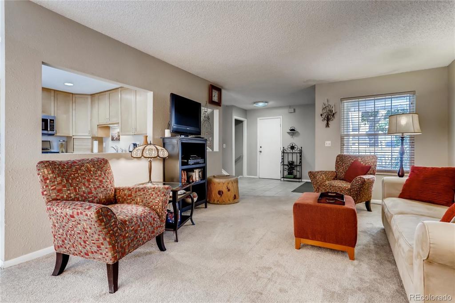
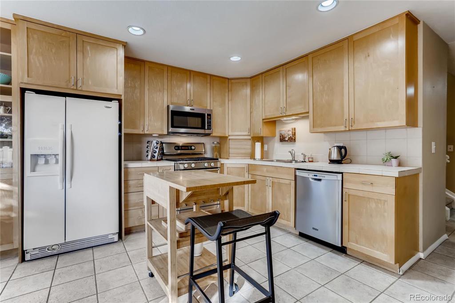
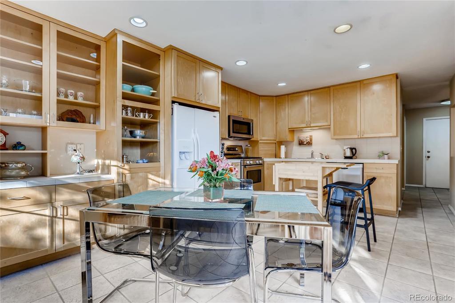
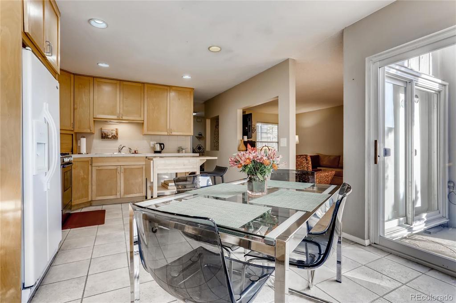
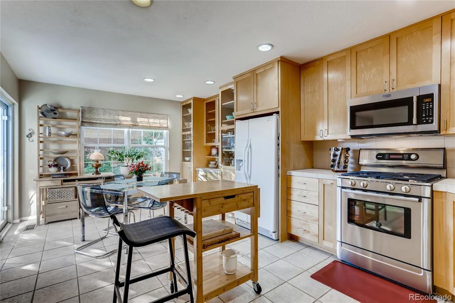
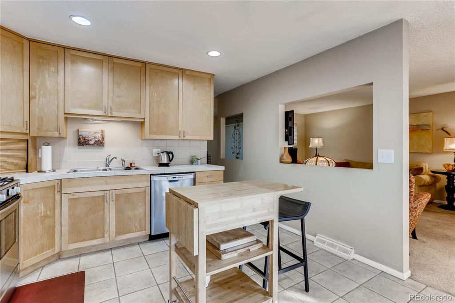
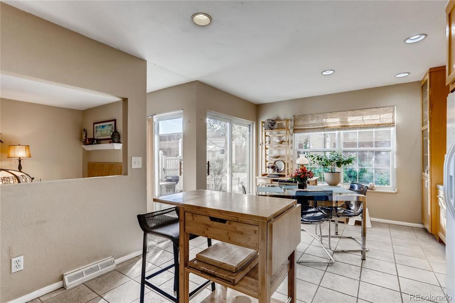
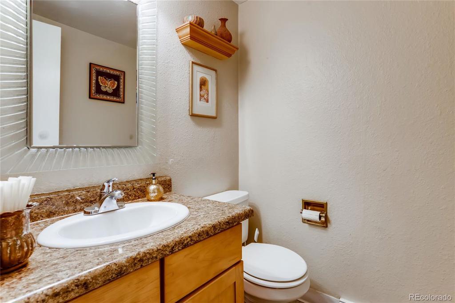
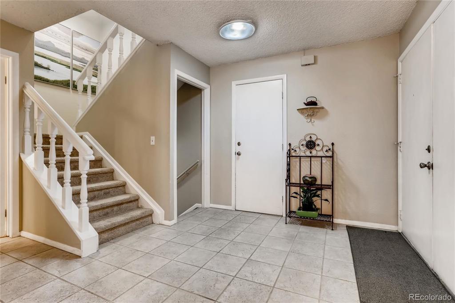
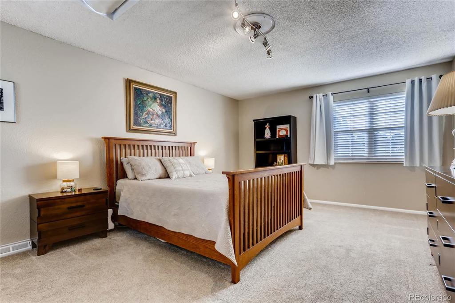
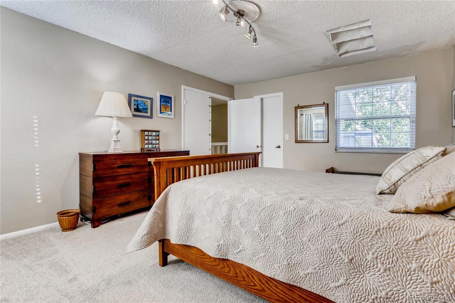
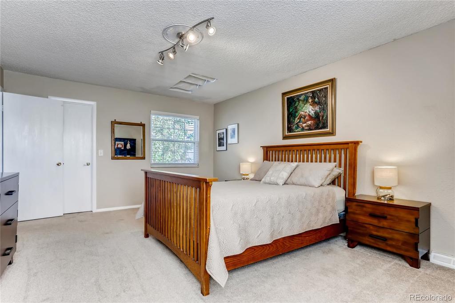
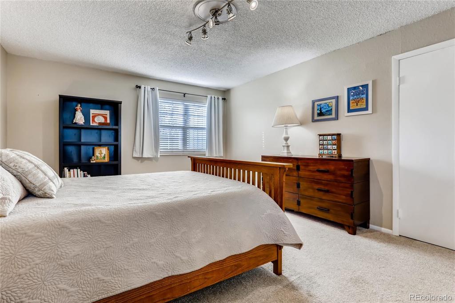
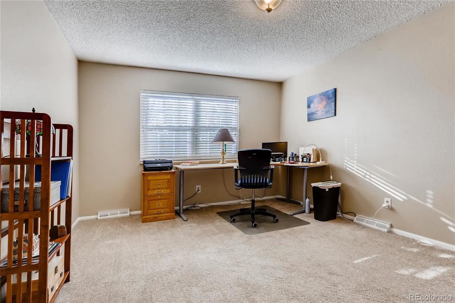
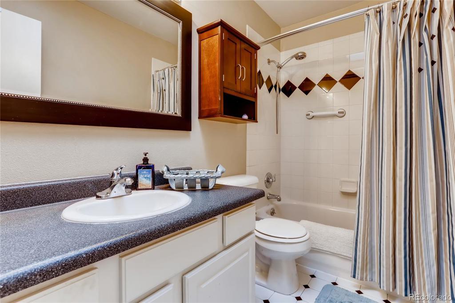
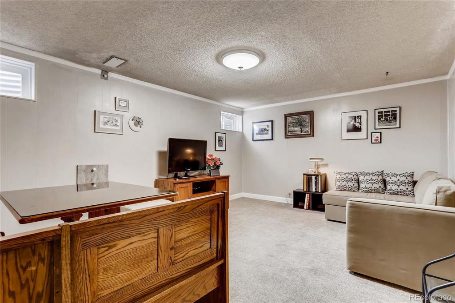
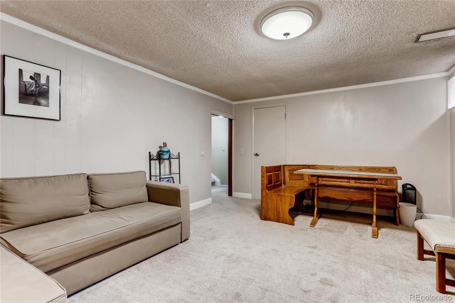
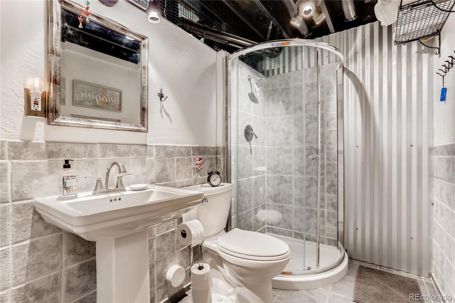
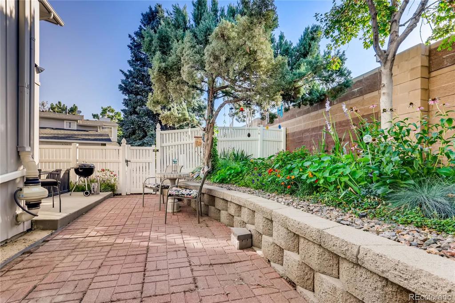
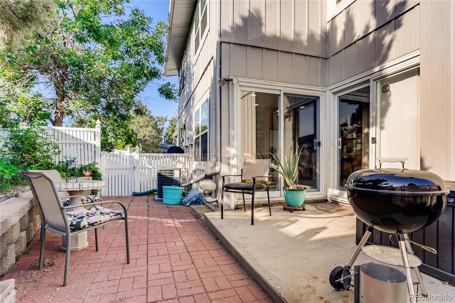


 Menu
Menu


