5303 Arbutus Street
Arvada, CO 80002 — Jefferson county
Price
$539,900
Sqft
2260.00 SqFt
Baths
2
Beds
3
Description
Fabulous recent remodel. Enter through the beautiful Leaded Glass front door into this contemporary home. Newer roof, gutters and electrical panel. All new windows and doors. Gorgeous Knotty Hickory flooring in the living room and bedrooms. New shower tile and frameless shower doors. All new plumbing and lighting fixtures throughout. Stone fireplace in the living room with great mantel and hearth. Kitchen has all new Ultracraft cabinets, quartz countertops, stainless steel appliances and opening into the wonderful sunroom. Door to backyard and patio from the sunroom. Full finished basement with all new paint and carpet. Wood burning fireplace in the huge family room. Media and game room with built-in bar. Bar stools included. Great for entertaining your guests. Conforming bedroom and 3/4 bath. Additional egress window in the family room. Laundry room has utility sink, work table and cabinet storage. Perfect space for craft room, brew room, etc. Don't miss the great backyard. Two storage sheds, garden areas, concrete and paver patios and additional deck, perfect for hot tub. The home has a paid off solar system and radon mitigation installed. Minutes from downtown Golden and Old Arvada. Walking distance to the Ward Road/Wheat Ridge light rail station. Easy access to I-70 to head West for all of your mountain recreation. Great commute to Downtown or Boulder. Award winning elementary school (Fairmount) and middle school (Drake) are all within a short distance. Van Bibber Open Space Park and Crestview Park and Arena are both close by. This home is special! DO NOT MISS IT!!! (NO SHOWINGS UNTIL 3/5 9:30AM)
Property Level and Sizes
SqFt Lot
8815.00
Lot Features
Ceiling Fan(s), Eat-in Kitchen, Open Floorplan, Quartz Counters, Radon Mitigation System, Smoke Free, Solid Surface Counters, Utility Sink
Lot Size
0.20
Foundation Details
Slab
Basement
Finished,Full
Interior Details
Interior Features
Ceiling Fan(s), Eat-in Kitchen, Open Floorplan, Quartz Counters, Radon Mitigation System, Smoke Free, Solid Surface Counters, Utility Sink
Appliances
Dishwasher, Disposal, Dryer, Gas Water Heater, Microwave, Refrigerator, Self Cleaning Oven, Washer
Laundry Features
In Unit
Electric
Central Air
Flooring
Carpet, Tile, Wood
Cooling
Central Air
Heating
Active Solar, Forced Air, Solar
Fireplaces Features
Family Room, Living Room, Wood Burning
Utilities
Cable Available, Electricity Connected, Internet Access (Wired), Natural Gas Connected
Exterior Details
Features
Fire Pit
Patio Porch Features
Deck,Front Porch,Patio
Water
Public
Sewer
Public Sewer
Land Details
PPA
2875000.00
Road Frontage Type
Public Road
Road Responsibility
Public Maintained Road
Road Surface Type
Paved
Garage & Parking
Parking Spaces
1
Parking Features
Concrete
Exterior Construction
Roof
Composition
Construction Materials
Brick
Architectural Style
Traditional
Exterior Features
Fire Pit
Window Features
Double Pane Windows, Skylight(s), Window Coverings
Security Features
Carbon Monoxide Detector(s),Radon Detector,Smoke Detector(s)
Builder Source
Appraiser
Financial Details
PSF Total
$254.42
PSF Finished
$266.82
PSF Above Grade
$473.64
Previous Year Tax
3430.00
Year Tax
2019
Primary HOA Fees
0.00
Location
Schools
Elementary School
Fairmount
Middle School
Drake
High School
Arvada West
Walk Score®
Contact me about this property
Thomas Marechal
RE/MAX Professionals
6020 Greenwood Plaza Boulevard
Greenwood Village, CO 80111, USA
6020 Greenwood Plaza Boulevard
Greenwood Village, CO 80111, USA
- Invitation Code: p501
- thomas@homendo.com
- https://speatly.com
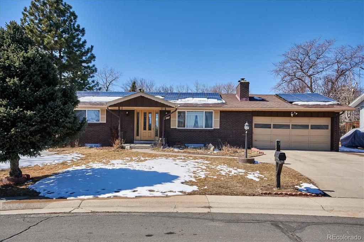
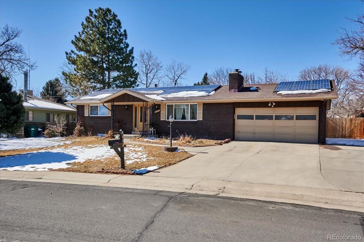
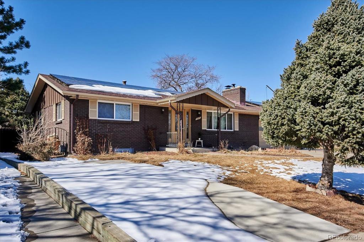
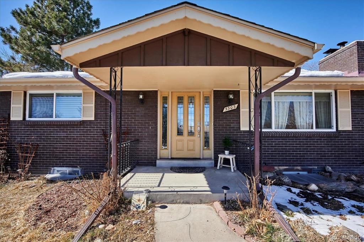
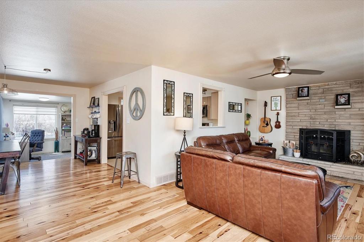
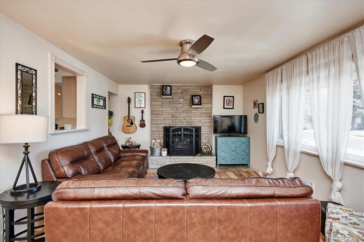
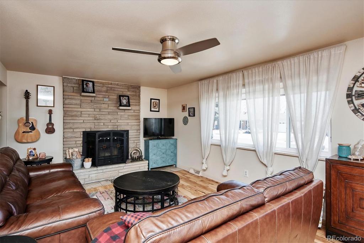
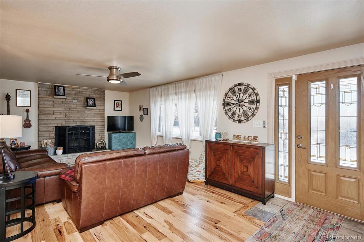
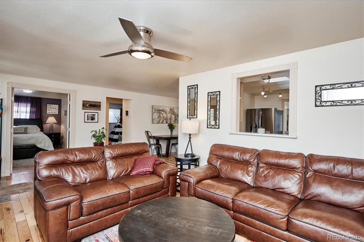
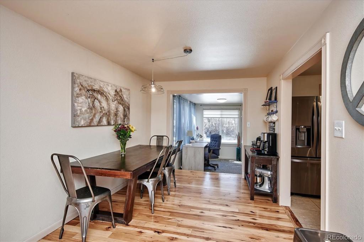
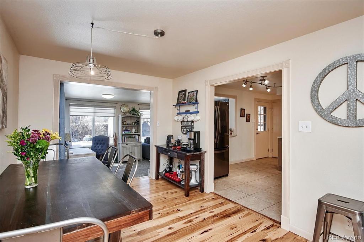
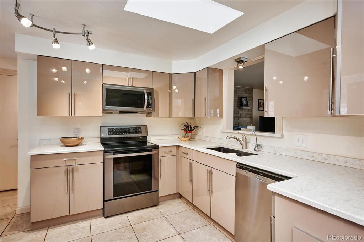
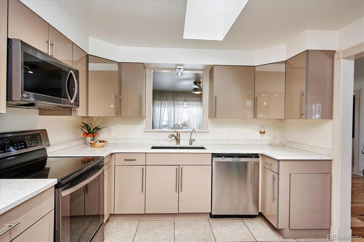
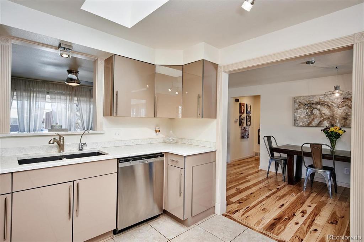
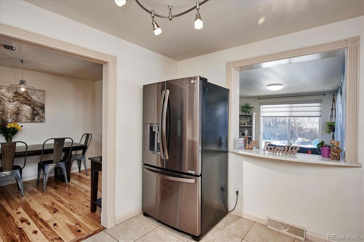
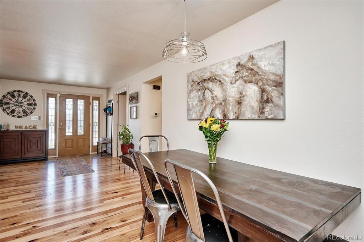
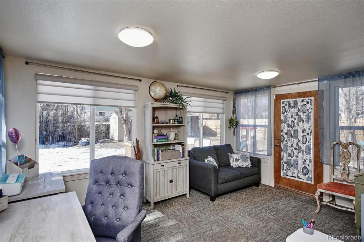
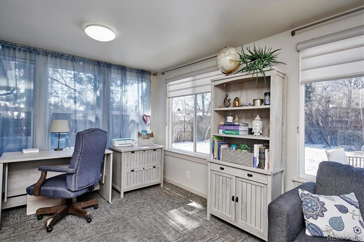
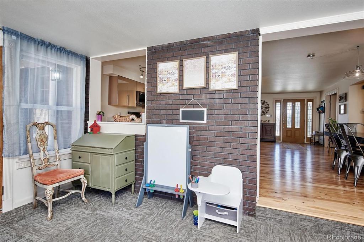
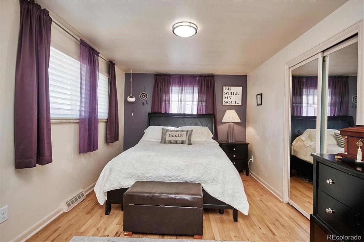
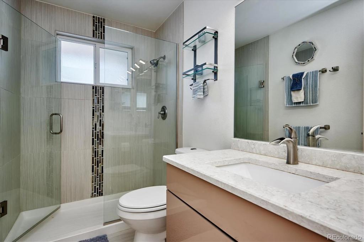
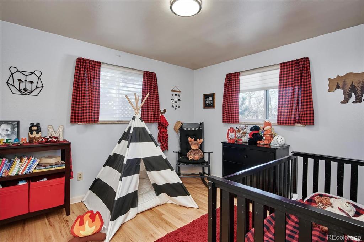
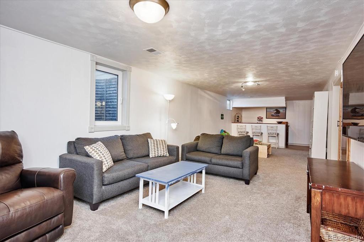
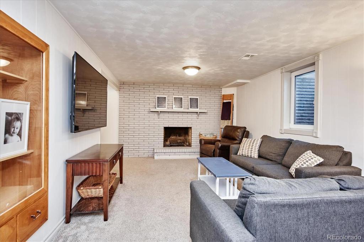
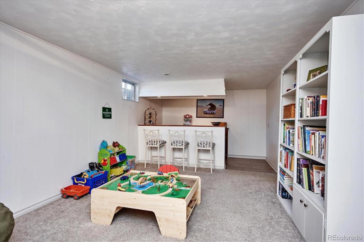
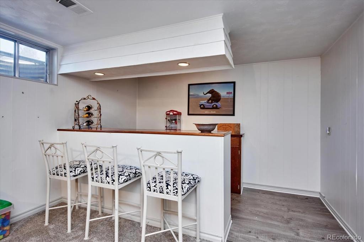
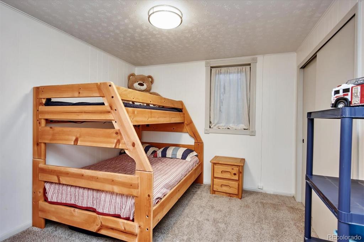
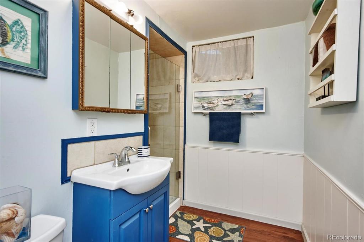
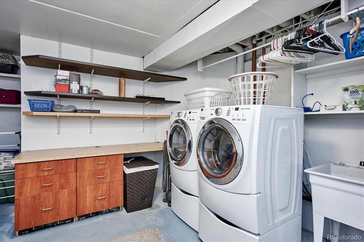
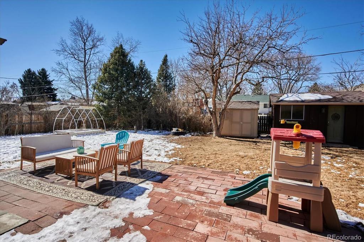
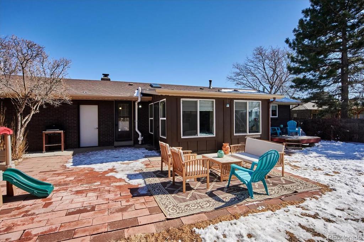
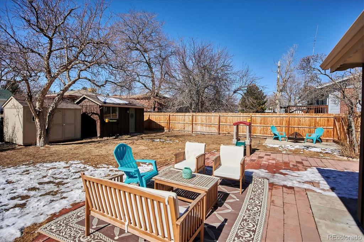
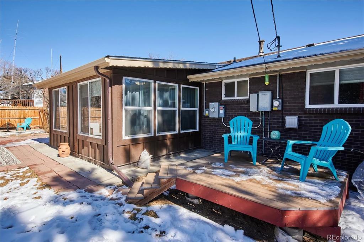
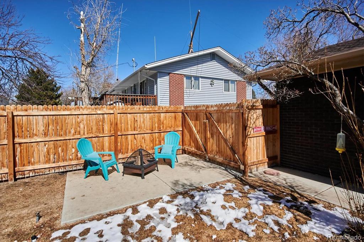
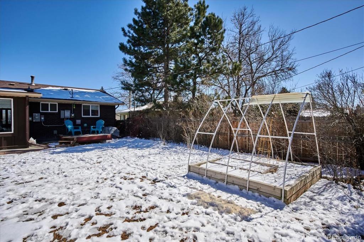
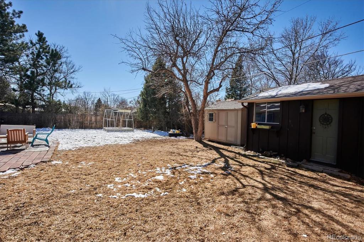
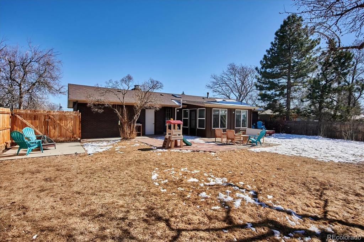
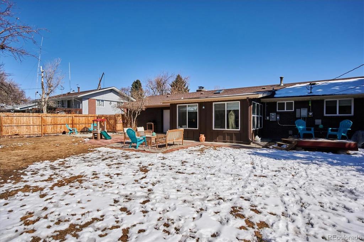
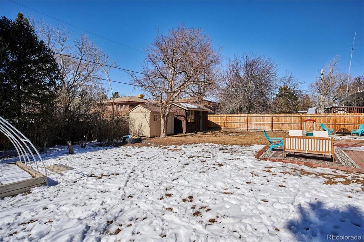


 Menu
Menu


