2047 E 167th Drive
Thornton, CO 80602 — Adams county
Price
$649,900
Sqft
3328.00 SqFt
Baths
3
Beds
3
Description
Introducing an irresistible deal: This stunning 3-bedroom, 3-bathroom home is an entertainers dream! The Sellers just reduced the price, making it even more intriguing. Step inside and experience the spacious open floor plan that's perfect for hosting guests. As you enter, you'll be greeted by a versatile front bonus room, offering endless possibilities such as a playroom, game room, study, or your very own private TV area. The living room is bathed in natural light, featuring vaulted ceilings and surround sound speakers for a cozy ambiance. The gourmet kitchen will make your heart skip a beat, with its massive granite kitchen island and a walk-in pantry. Picture yourself sipping coffee in the eat-in kitchen, overlooking the enchanting perennial gardens that attract beautiful butterflies and birds. Escape to your own private green oasis in the backyard, complete with mature trees, meticulously landscaped grounds, raspberry bushes, and a planter vegetable garden. It's the perfect hideaway for relaxation and privacy. Upstairs, you'll discover three spacious bedrooms, including a large primary suite with breathtaking sunrise views. The loft area provides a charming vantage point overlooking the living room. Say goodbye to lugging laundry up and down stairs, as the upstairs laundry room offers convenience and ample storage space. This home is not only gorgeous but also energy efficient, boasting excellent insulation and dual HVAC systems. The oversized 3-car tandem garage ensures protection for your vehicles and can even accommodate a large truck. Nestled in the serene back of the neighborhood, enjoy the tranquility and charm of this location. Take advantage of playgrounds, parks, and a scenic walking path along the greenway. Plus, Community is more than just a buzzword here, and the location is unbeatable! Minutes away from Costco, Top Golf, Home Depot, and a variety of restaurants...and the airport is only a short 25-minute drive away.
Property Level and Sizes
SqFt Lot
6960.00
Lot Features
Eat-in Kitchen, Five Piece Bath, Kitchen Island, Open Floorplan, Pantry, Vaulted Ceiling(s), Walk-In Closet(s)
Lot Size
0.16
Basement
Bath/Stubbed, Full, Unfinished
Interior Details
Interior Features
Eat-in Kitchen, Five Piece Bath, Kitchen Island, Open Floorplan, Pantry, Vaulted Ceiling(s), Walk-In Closet(s)
Appliances
Dishwasher, Disposal, Double Oven, Microwave, Oven, Refrigerator
Electric
Ceiling Fan(s), Central Air
Flooring
Tile, Wood
Cooling
Ceiling Fan(s), Central Air
Heating
Forced Air
Fireplaces Features
Gas, Living Room
Utilities
Cable Available, Electricity Available, Internet Access (Wired), Natural Gas Available
Exterior Details
Water
Public
Sewer
Public Sewer
Land Details
Road Frontage Type
Public
Road Surface Type
Paved
Garage & Parking
Parking Features
Oversized Door, Tandem
Exterior Construction
Roof
Composition
Construction Materials
Brick
Window Features
Bay Window(s), Window Coverings
Security Features
Fire Alarm, Smoke Detector(s)
Builder Source
Assessor
Financial Details
Previous Year Tax
3679.00
Year Tax
2022
Primary HOA Name
North Creek Farms HOA
Primary HOA Phone
720-699-8751
Primary HOA Amenities
Park, Playground
Primary HOA Fees Included
Reserves
Primary HOA Fees
95.00
Primary HOA Fees Frequency
Quarterly
Location
Schools
Elementary School
Silver Creek
Middle School
Rocky Top
High School
Mountain Range
Walk Score®
Contact me about this property
Thomas Marechal
RE/MAX Professionals
6020 Greenwood Plaza Boulevard
Greenwood Village, CO 80111, USA
6020 Greenwood Plaza Boulevard
Greenwood Village, CO 80111, USA
- (303) 771-9400 (Mobile)
- Invitation Code: p501
- thomas@homendo.com
- https://speatly.com
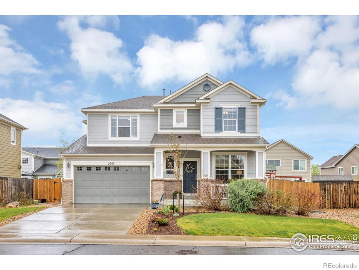
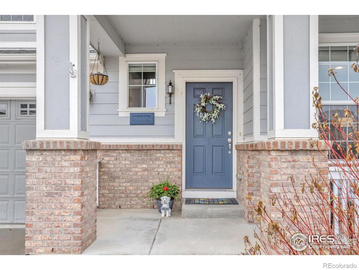
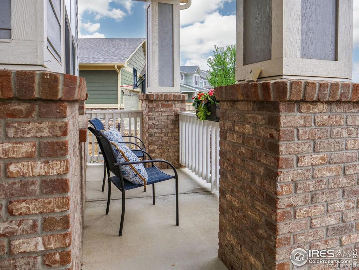
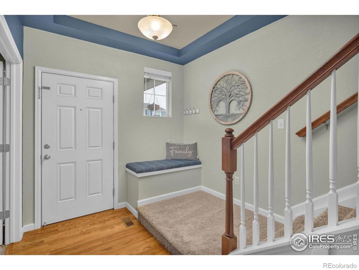
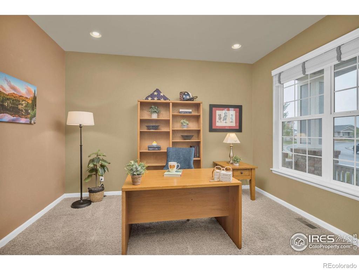
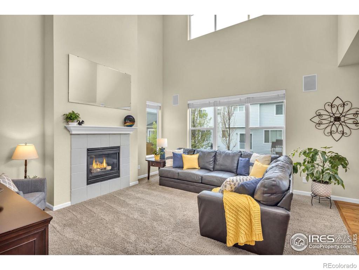
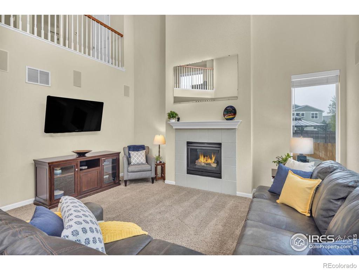
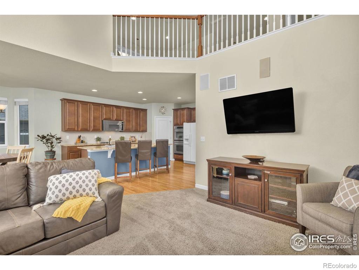
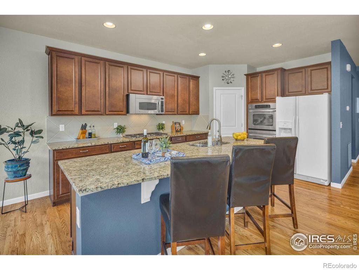
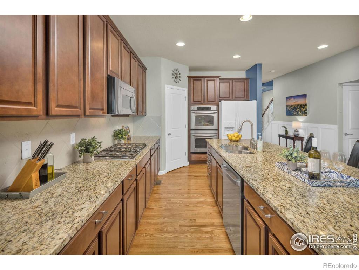
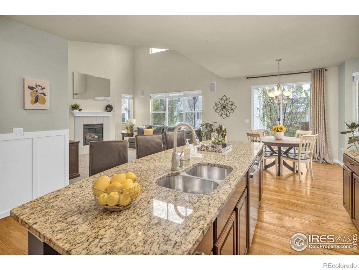
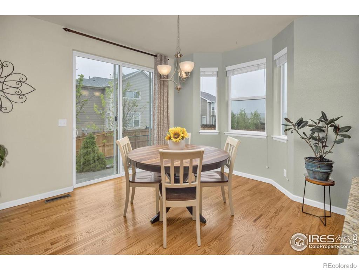
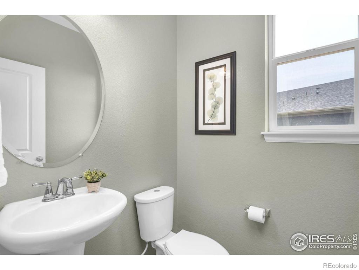
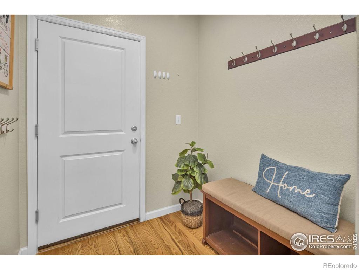
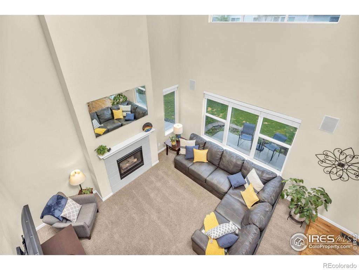
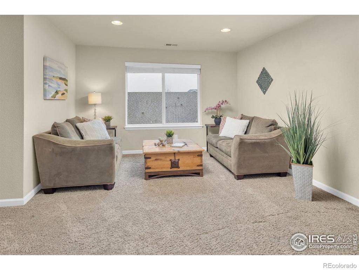
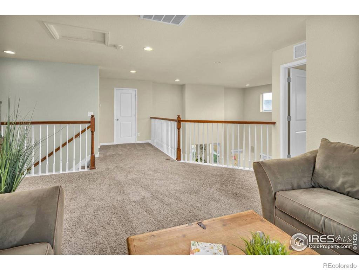
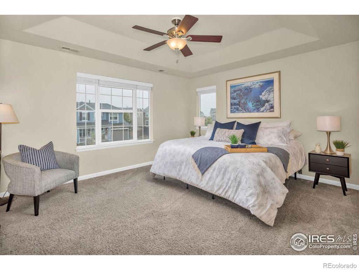
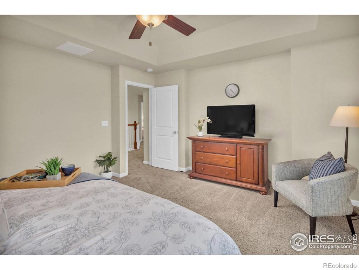
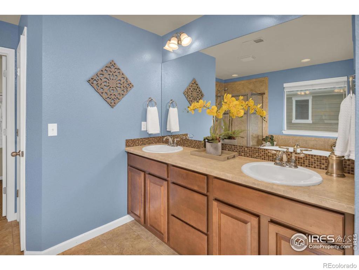
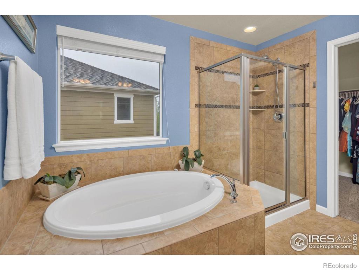
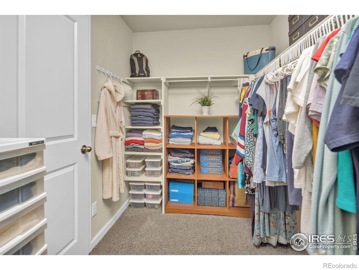
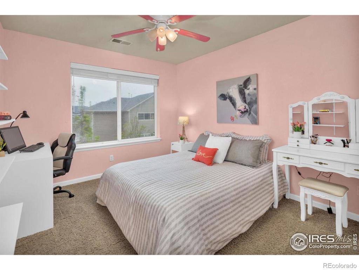
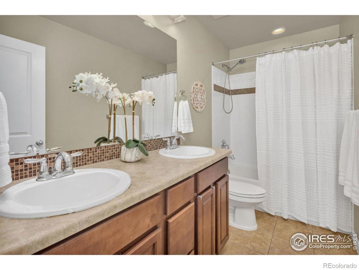
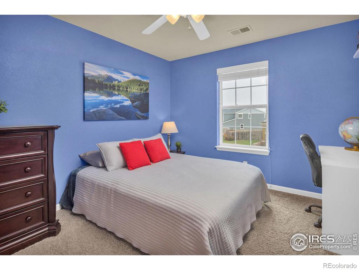
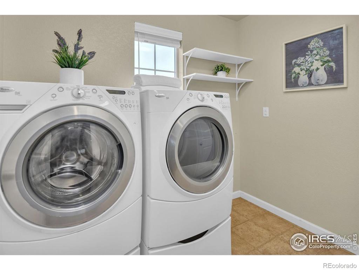
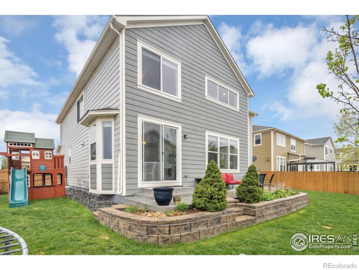
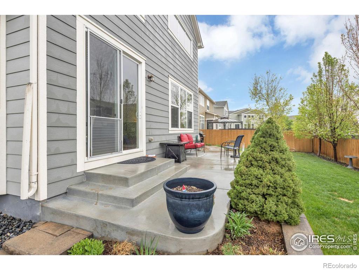
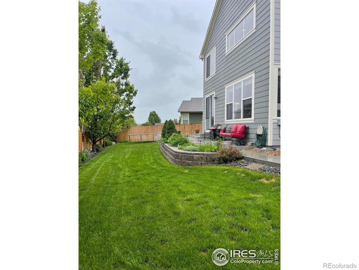
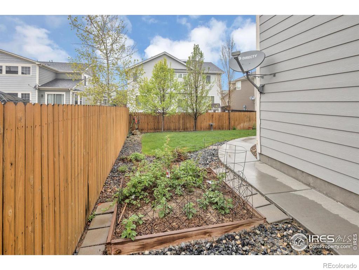
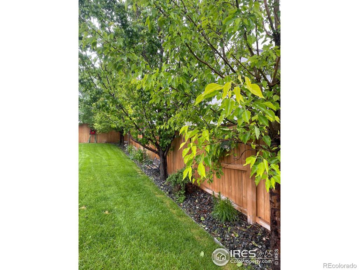
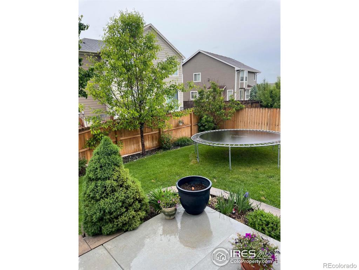
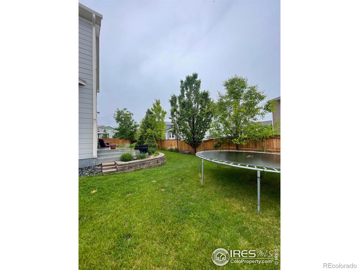
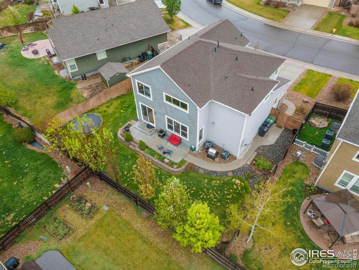
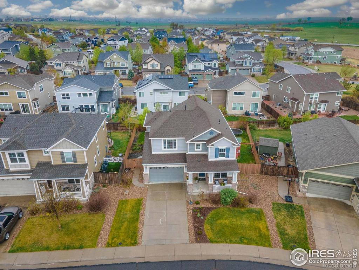
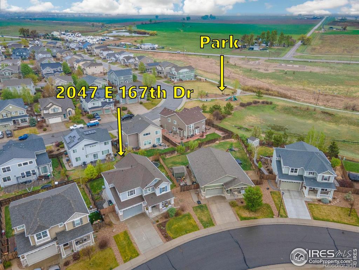
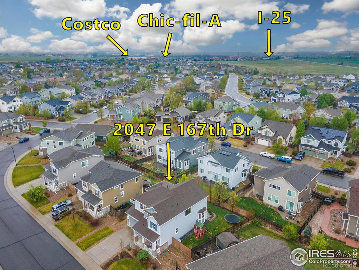
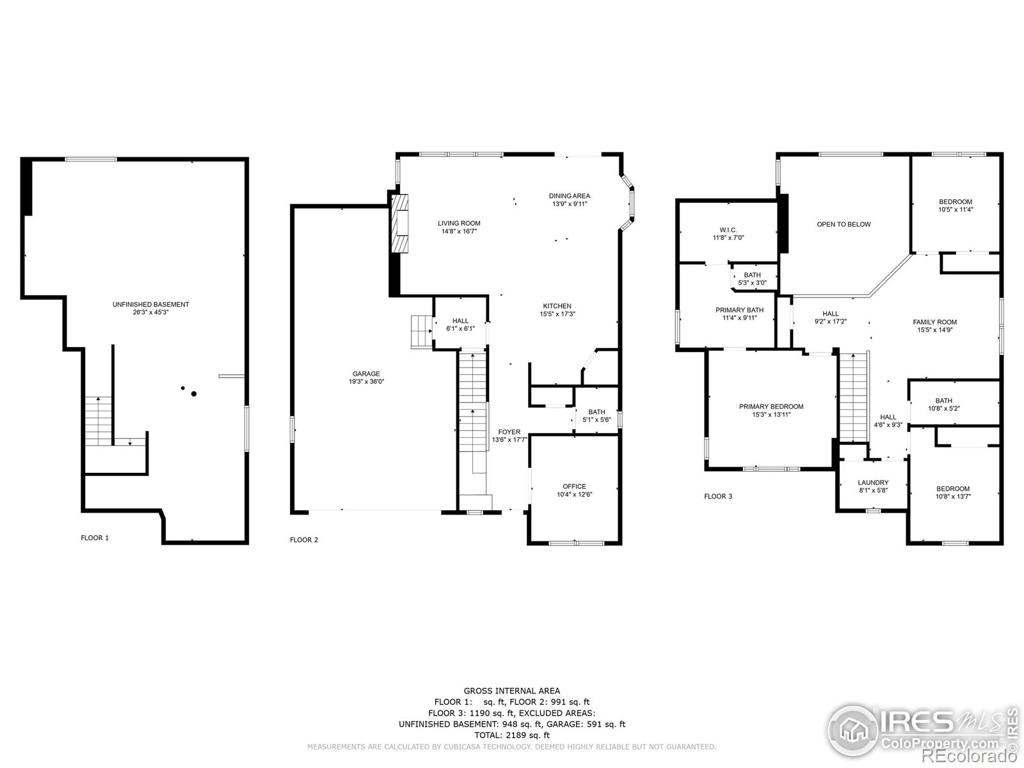


 Menu
Menu
 Schedule a Showing
Schedule a Showing

