252 Lake View Drive
Silverthorne, CO 80498 — Summit county
Price
$2,600,000
Sqft
3570.00 SqFt
Baths
4
Beds
4
Description
Spectacular mountain views from this one-of-a-kind custom home on 2.3 Acres overlooking Silverthorne, with views of Lake Dillon, Keystone Ski Area and local mountains. https://www.youtube.com/watch?v=WMNaz2ZJacM. Please view this link to see this gorgeous home and all it has to offer. Fantastic location, five minutes from downtown Silverthorne yet nestled in private wooded serenity. Quality, style and custom features in abundance sets this home apart creating a truly unique viewing experience. Imported Italian granite, handmade solid alder doors and cabinets, oak flooring throughout, radiant heat, soaring living room stone wall and inlaid vaulted pine ceilings with walnut beams, travertine and slate tile in the bathrooms and entry way, emphasize the level of quality visible on all levels. Walk-out basement is bright and open leading out to a picturesque back yard with lots of trees and privacy. Professionally landscaped with hot tub, custom stream and lots of flowers, it also has a wraparound deck and flag stone patio perfect for relaxation and taking in the magnificent sunsets. 30 Mins. to Vail and Keystone Ski Areas, 20 Mins to Breckenridge.
Property Level and Sizes
SqFt Lot
100188.00
Lot Features
Built-in Features, Eat-in Kitchen, Granite Counters, High Ceilings, High Speed Internet, Jack & Jill Bath, Jet Action Tub, Kitchen Island, Primary Suite, Open Floorplan, Pantry, Smart Window Coverings, Smoke Free, Solid Surface Counters, Sound System, Spa/Hot Tub, Utility Sink, Vaulted Ceiling(s), Walk-In Closet(s)
Lot Size
2.30
Foundation Details
Slab
Basement
Crawl Space,Daylight,Finished,Full,Walk-Out Access
Interior Details
Interior Features
Built-in Features, Eat-in Kitchen, Granite Counters, High Ceilings, High Speed Internet, Jack & Jill Bath, Jet Action Tub, Kitchen Island, Primary Suite, Open Floorplan, Pantry, Smart Window Coverings, Smoke Free, Solid Surface Counters, Sound System, Spa/Hot Tub, Utility Sink, Vaulted Ceiling(s), Walk-In Closet(s)
Appliances
Dishwasher, Disposal, Dryer, Gas Water Heater, Humidifier, Microwave, Oven, Range, Range Hood, Refrigerator, Self Cleaning Oven, Washer
Electric
Central Air
Flooring
Stone, Tile, Wood
Cooling
Central Air
Heating
Hot Water, Natural Gas, Radiant
Fireplaces Features
Basement, Bedroom, Gas, Living Room, Primary Bedroom
Utilities
Electricity Connected, Natural Gas Available, Phone Available
Exterior Details
Features
Gas Grill, Lighting, Private Yard, Spa/Hot Tub, Water Feature
Patio Porch Features
Deck,Front Porch,Patio,Wrap Around
Lot View
Mountain(s),Ski Area,Valley
Water
Public
Sewer
Public Sewer
Land Details
PPA
1130434.78
Road Frontage Type
Public Road
Road Responsibility
Public Maintained Road
Road Surface Type
Paved
Garage & Parking
Parking Spaces
1
Parking Features
220 Volts, Asphalt, Dry Walled, Finished, Insulated, Lighted, Oversized, Storage
Exterior Construction
Roof
Composition
Construction Materials
Rock, Stone, Wood Siding
Architectural Style
Rustic Contemporary
Exterior Features
Gas Grill, Lighting, Private Yard, Spa/Hot Tub, Water Feature
Window Features
Bay Window(s), Double Pane Windows, Skylight(s), Window Coverings, Window Treatments
Security Features
Carbon Monoxide Detector(s),Radon Detector,Security System,Smoke Detector(s)
Builder Source
Public Records
Financial Details
PSF Total
$728.29
PSF Finished
$728.29
PSF Above Grade
$1439.65
Previous Year Tax
3700.00
Year Tax
2020
Primary HOA Management Type
Professionally Managed
Primary HOA Name
Cortina Ridge Property Owners Association
Primary HOA Phone
970-668-4776
Primary HOA Website
Cortinaridge.com
Primary HOA Fees
100.00
Primary HOA Fees Frequency
Annually
Primary HOA Fees Total Annual
100.00
Location
Schools
Elementary School
Silverthorne
Middle School
Summit
High School
Summit
Walk Score®
Contact me about this property
Thomas Marechal
RE/MAX Professionals
6020 Greenwood Plaza Boulevard
Greenwood Village, CO 80111, USA
6020 Greenwood Plaza Boulevard
Greenwood Village, CO 80111, USA
- Invitation Code: p501
- thomas@homendo.com
- https://speatly.com
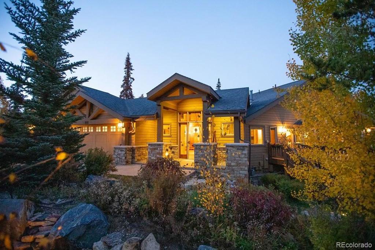
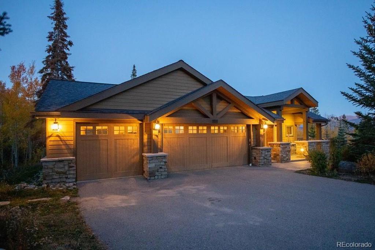
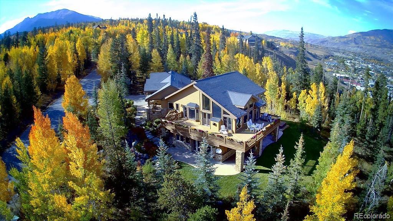
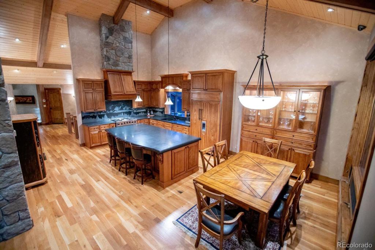
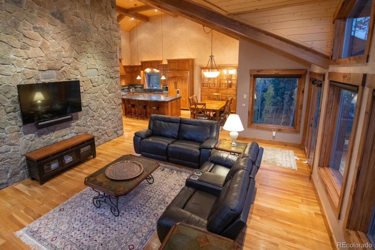
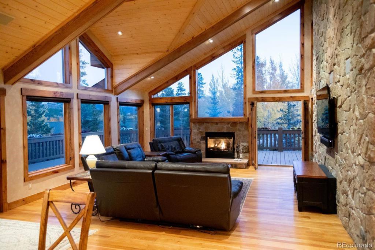
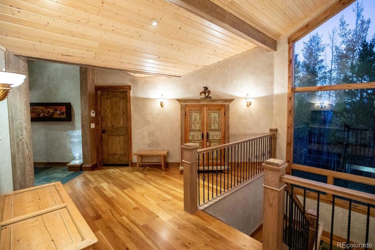
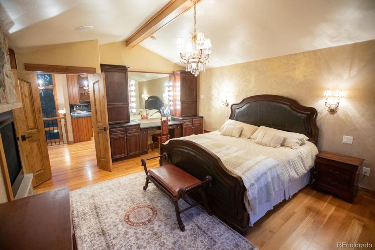
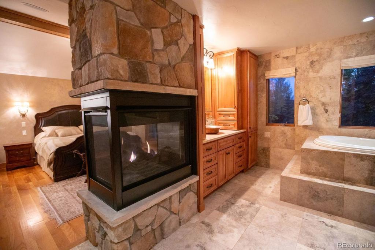
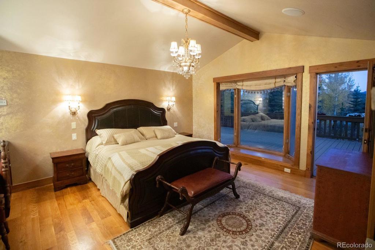
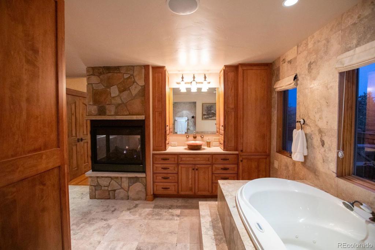
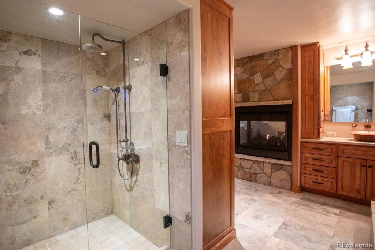
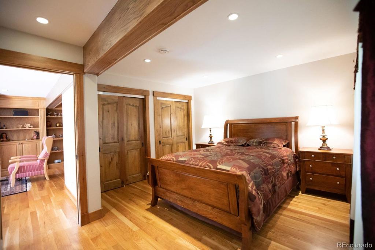
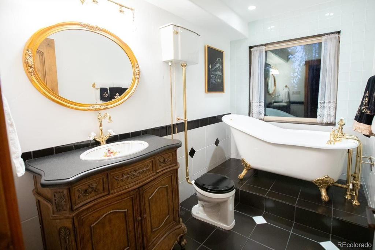
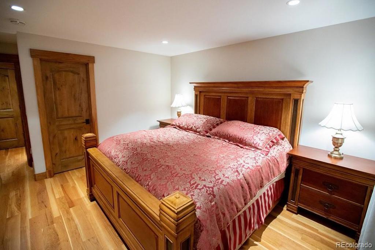
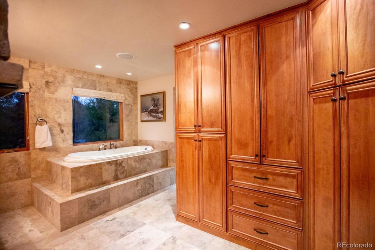
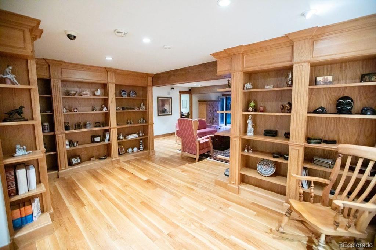
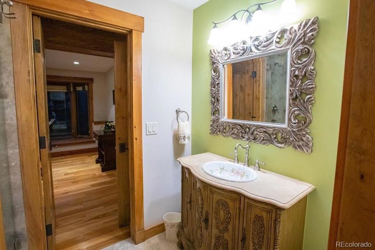
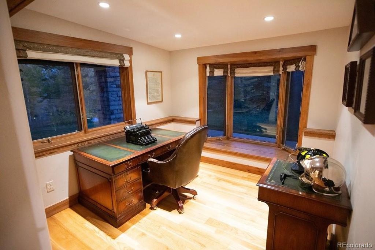
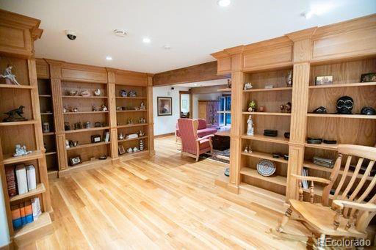
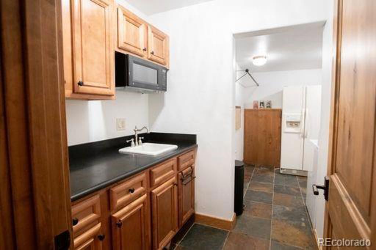
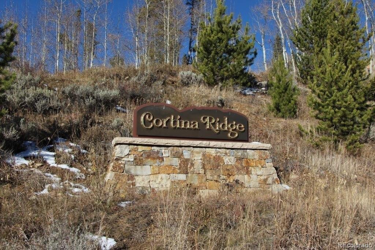
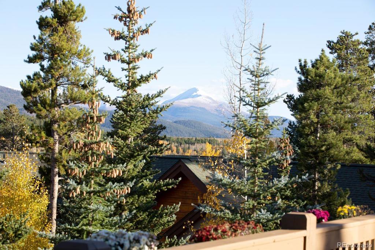
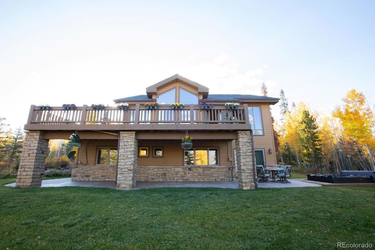
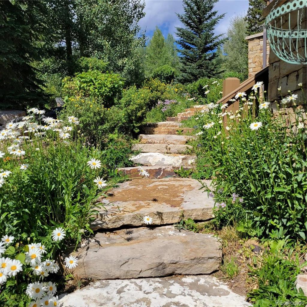
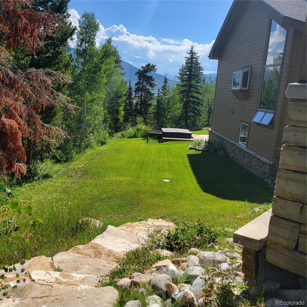
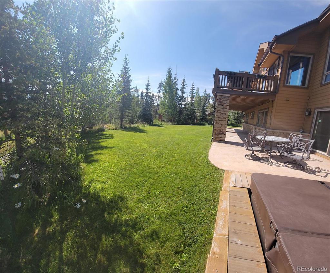
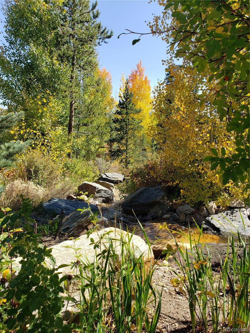
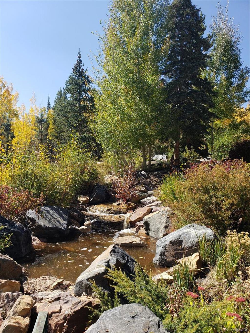
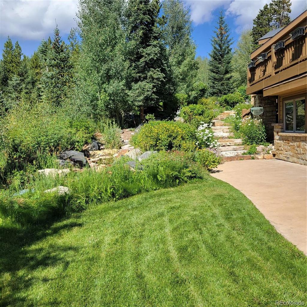
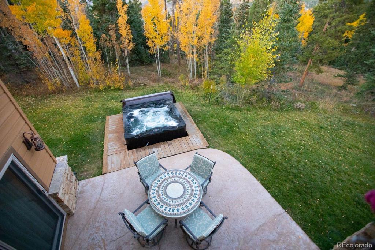
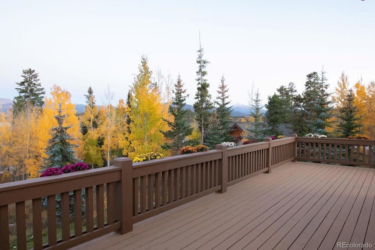
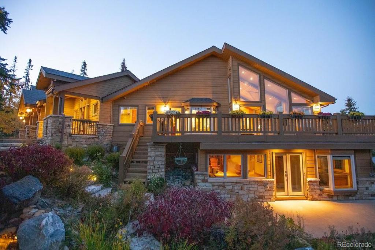
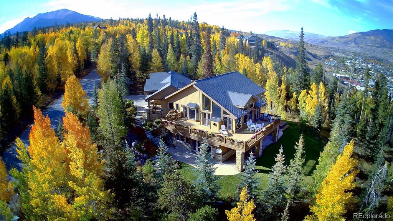
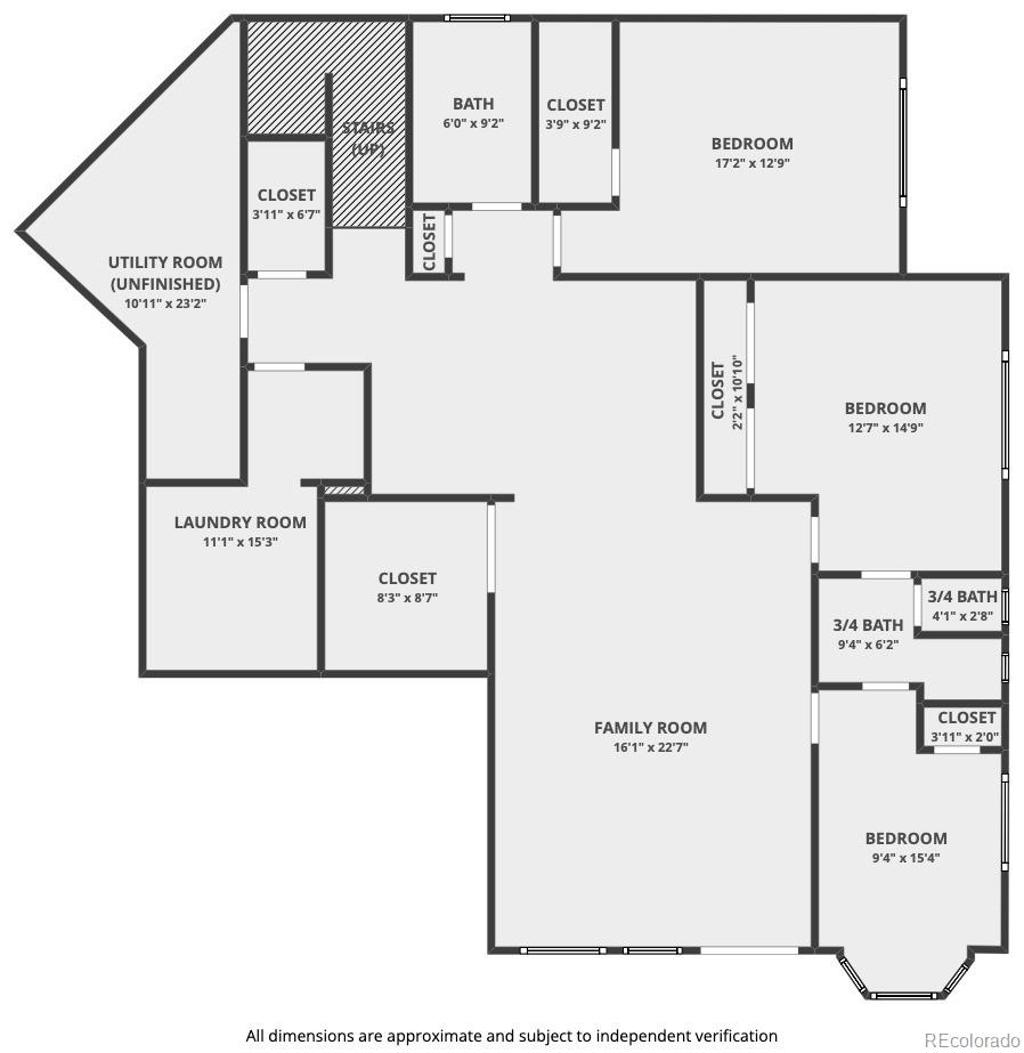
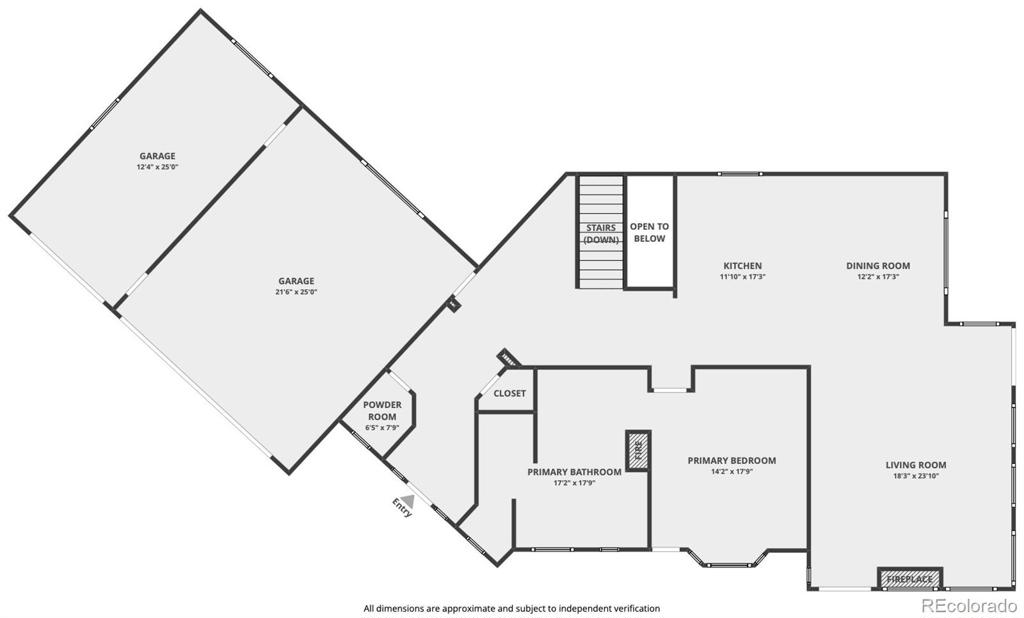
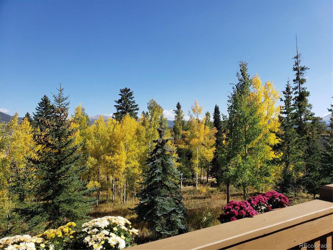
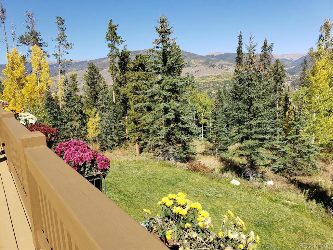
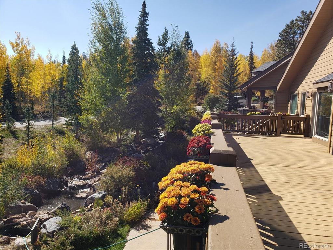
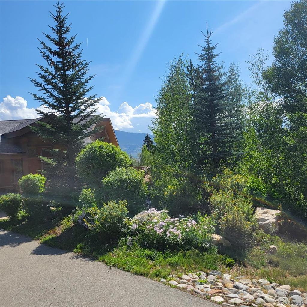


 Menu
Menu
 Schedule a Showing
Schedule a Showing

