8 Robincrest Lane
Littleton, CO 80123 — Arapahoe county
Price
$1,350,000
Sqft
3892.00 SqFt
Baths
4
Beds
5
Description
Columbine Valley Luxury Lifestyle is personified in this Beautiful Custom Brick Ranch located on a Half-Acre Lot in Columbine Heights. From the moment you drive up you’ll fall in love with the lush landscaping, newly replaced circle drive and perfectly maintained surrounding homes. The main floor features a nicely appointed master bedroom suite with a large walk-in closet and a beautiful 5-piece master bath. The additional 2 bedrooms are located on the other side for privacy featuring their own bath and private entry. The oversized laundry room is located on the main level with built-in cabinets, a laundry sink and a utility closet. You’re going to enjoy entertaining in this open floor plan and the beautiful kitchen which flows directly out to a custom multi-level flagstone covered patio, custom built-in firepit next to a beautiful cascading waterfall and pond. Let’s go back in and experience the beautiful brick fireplace in the kitchen eating area, opening to the large family room adjacent to formal dining room perfect for a large holiday gathering. The garden level basement is light and bright featuring a Great/Theatre Room, Study/Office/Hobby space, two additional bedrooms and a full bath - all nice and finished and move-in ready. Other additional features: Oversized 2.5 Car Garage, Gas Hot Water Heater, Central AC, Hardwood floors throughout the entire home, Wrought-Iron Hail Rails, Plantation Shutters, Casement Windows, Lots of Storage, Half Bath on the Main Level for Guests, and the list goes on and on… Columbine Heights is one of the best kept secrets in Colorado and sees very little turn over, so don’t miss out!
Property Level and Sizes
SqFt Lot
21780.00
Lot Features
Built-in Features, Ceiling Fan(s), Eat-in Kitchen, Five Piece Bath, Granite Counters, Jet Action Tub, Kitchen Island, Master Suite, Open Floorplan, Quartz Counters, Solid Surface Counters, Utility Sink, Walk-In Closet(s)
Lot Size
0.50
Foundation Details
Concrete Perimeter
Basement
Partial
Common Walls
No Common Walls
Interior Details
Interior Features
Built-in Features, Ceiling Fan(s), Eat-in Kitchen, Five Piece Bath, Granite Counters, Jet Action Tub, Kitchen Island, Master Suite, Open Floorplan, Quartz Counters, Solid Surface Counters, Utility Sink, Walk-In Closet(s)
Appliances
Dishwasher, Disposal, Microwave, Oven, Refrigerator
Laundry Features
In Unit
Electric
Central Air
Flooring
Stone, Tile, Wood
Cooling
Central Air
Heating
Baseboard, Natural Gas
Fireplaces Features
Gas, Gas Log, Kitchen
Utilities
Electricity Connected, Natural Gas Connected, Phone Connected
Exterior Details
Features
Fire Pit, Lighting, Private Yard, Water Feature
Patio Porch Features
Covered,Patio
Water
Public
Sewer
Public Sewer
Land Details
PPA
2584700.00
Road Frontage Type
Public Road
Road Responsibility
Public Maintained Road
Road Surface Type
Paved
Garage & Parking
Parking Spaces
1
Parking Features
Circular Driveway, Finished, Floor Coating, Insulated, Oversized
Exterior Construction
Roof
Composition,Wood
Construction Materials
Brick, Frame
Exterior Features
Fire Pit, Lighting, Private Yard, Water Feature
Window Features
Double Pane Windows, Window Coverings, Window Treatments
Builder Source
Public Records
Financial Details
PSF Total
$332.05
PSF Finished
$339.38
PSF Above Grade
$536.02
Previous Year Tax
6562.00
Year Tax
2020
Primary HOA Management Type
Voluntary
Primary HOA Name
Columbine Heights HOA
Primary HOA Phone
303-795-8556
Primary HOA Website
columbineheights.org
Primary HOA Fees
75.00
Primary HOA Fees Frequency
Annually
Primary HOA Fees Total Annual
75.00
Location
Schools
Elementary School
Wilder
Middle School
Goddard
High School
Heritage
Walk Score®
Contact me about this property
Thomas Marechal
RE/MAX Professionals
6020 Greenwood Plaza Boulevard
Greenwood Village, CO 80111, USA
6020 Greenwood Plaza Boulevard
Greenwood Village, CO 80111, USA
- Invitation Code: p501
- thomas@homendo.com
- https://speatly.com
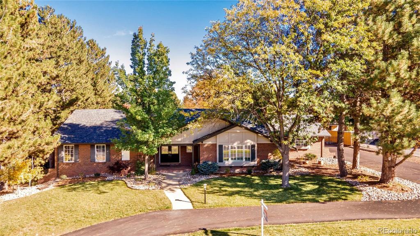
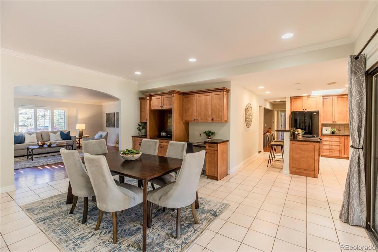
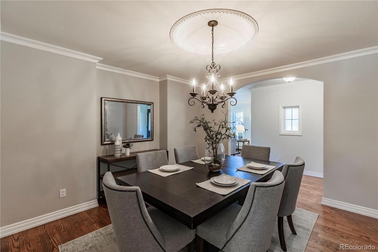
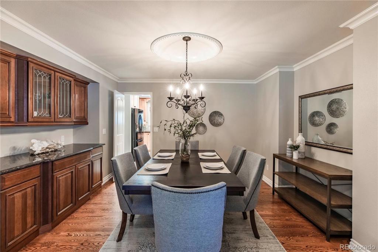
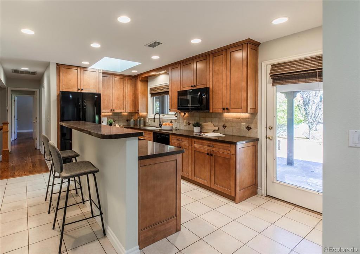
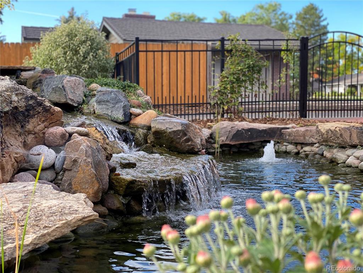
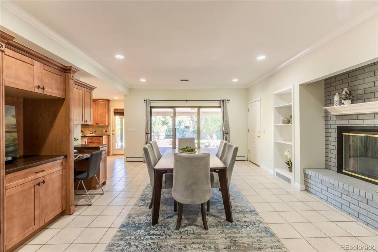
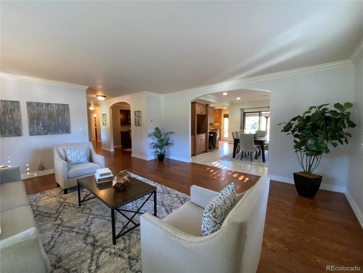
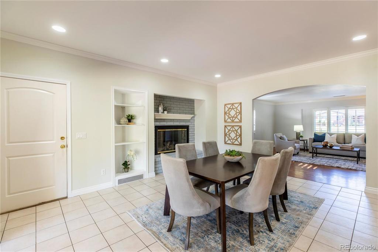
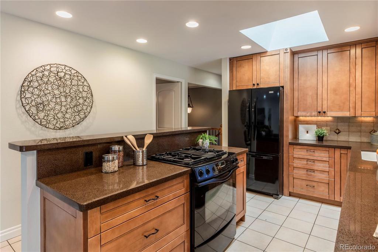
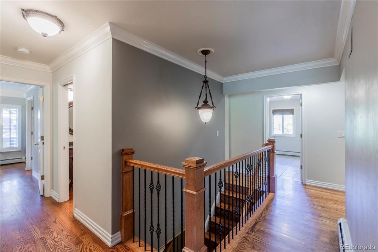
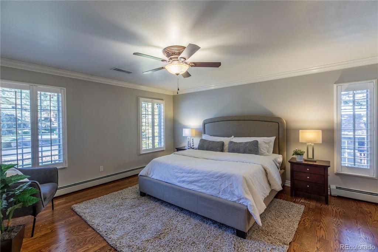
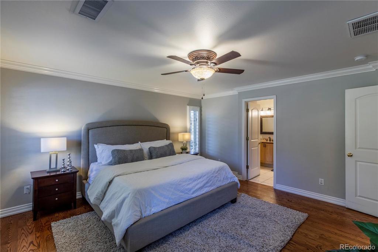
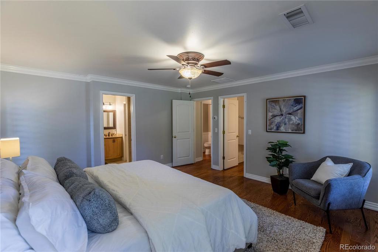
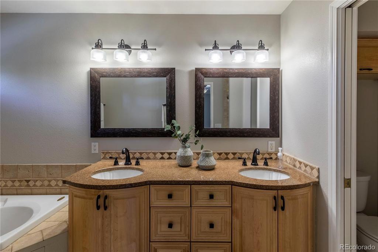
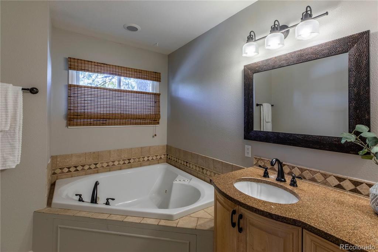
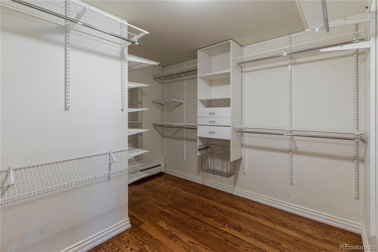
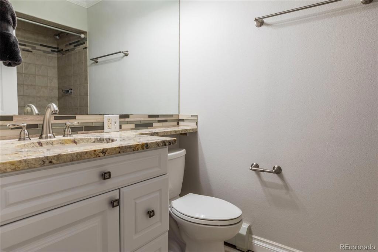
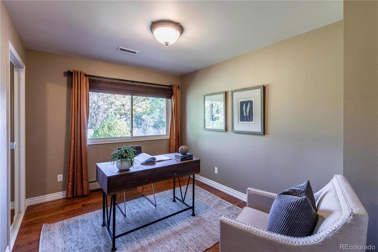
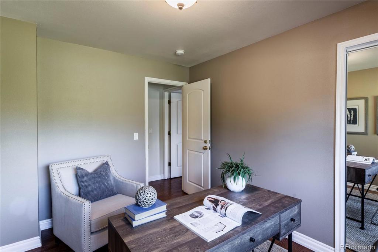
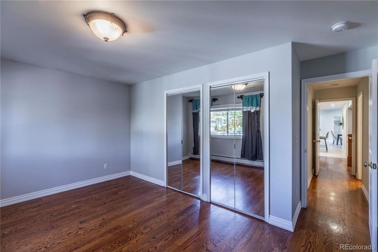
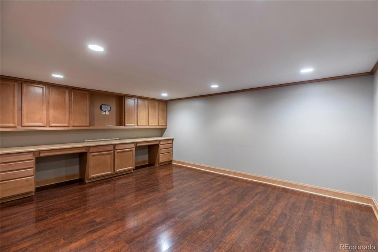
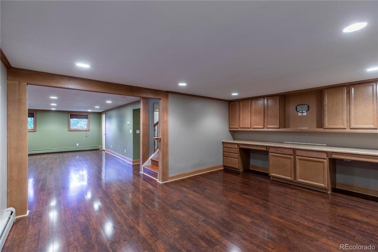
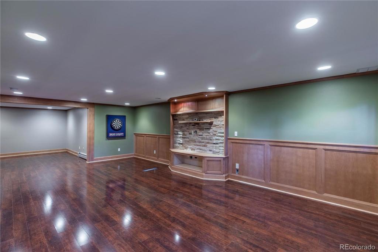
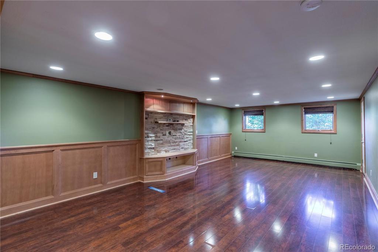
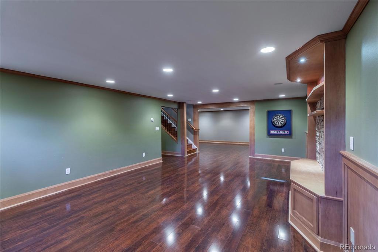
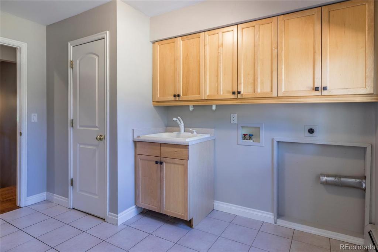
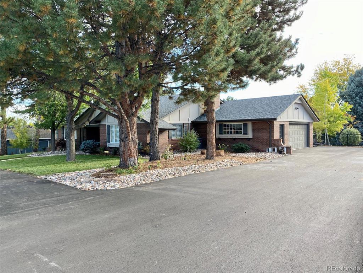
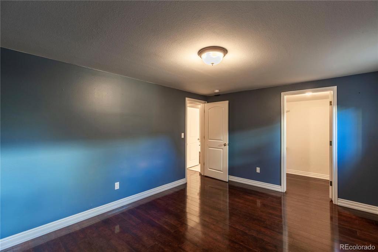
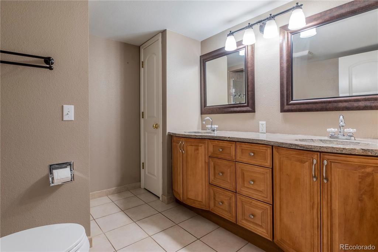
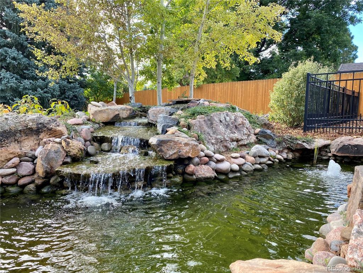
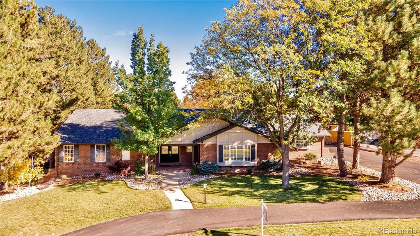
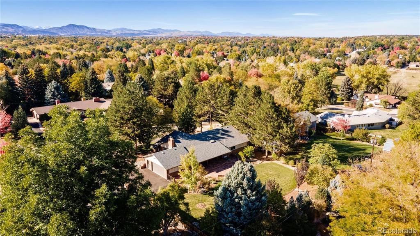
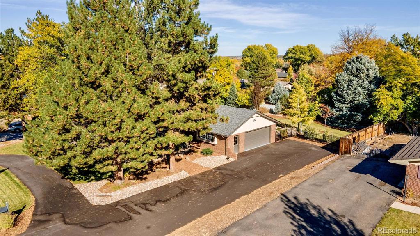
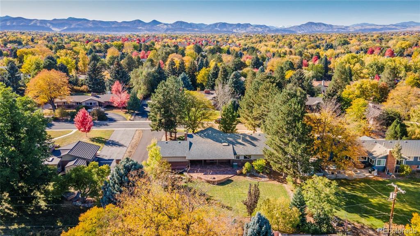
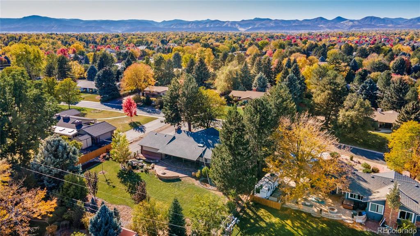


 Menu
Menu


