2634 S Orion Street
Lakewood, CO 80228 — Jefferson county
Price
$730,000
Sqft
2085.00 SqFt
Baths
3
Beds
3
Description
LOCATION! LOCATION! LOCATION! Stunning and meticulously cared for Townhome in Solterra with unobstructed mountain views for those quiet evenings at home watching the sunset or reading the morning paper in solitude. This home has many upgrades and custom design elements to include tasteful modern lighting throughout, many on dimmer switches, knotty Alder cabinets throughout, custom tile backsplash in the kitchen, second bath and the primary shower. Bottom down/top up shades in all bedrooms. Upgraded Kitchen Aid appliances. Engineered Hardwood flooring and carefully placed recessed can lighting for artwork. The basement has been transformed into an office or bonus room complete with custom handcrafted door to a lock-off storage area. Around the back of the unit there is a grassy courtyard for picnics, volleyball or any other lawn games. 3 minute drive to Bear Creek Lake Park and Downtown Morrison. Immediate access to miles of hiking and biking trails. 10 minute drive to Red Rocks Amphitheatre. Direct access to world class skiing, Downtown Denver, Golden and light rail. Buyer to verify all information and square footage.
Property Level and Sizes
SqFt Lot
0.00
Lot Features
Ceiling Fan(s), Eat-in Kitchen, Granite Counters, High Ceilings, High Speed Internet, Open Floorplan, Pantry, Primary Suite, Smoke Free, Walk-In Closet(s), Wired for Data
Basement
Finished,Sump Pump
Common Walls
No One Above,No One Below
Interior Details
Interior Features
Ceiling Fan(s), Eat-in Kitchen, Granite Counters, High Ceilings, High Speed Internet, Open Floorplan, Pantry, Primary Suite, Smoke Free, Walk-In Closet(s), Wired for Data
Appliances
Cooktop, Dishwasher, Disposal, Gas Water Heater, Humidifier, Microwave, Oven, Range Hood, Refrigerator, Self Cleaning Oven, Sump Pump, Washer
Laundry Features
In Unit
Electric
Central Air
Flooring
Carpet, Tile, Wood
Cooling
Central Air
Heating
Forced Air
Fireplaces Features
Great Room
Exterior Details
Features
Balcony, Gas Valve
Patio Porch Features
Covered,Deck,Front Porch
Lot View
Meadow,Mountain(s)
Water
Public
Sewer
Public Sewer
Land Details
Road Responsibility
Private Maintained Road, Public Maintained Road
Garage & Parking
Parking Spaces
2
Exterior Construction
Roof
Concrete
Construction Materials
Stucco
Exterior Features
Balcony, Gas Valve
Window Features
Double Pane Windows, Window Coverings
Security Features
Smoke Detector(s)
Builder Name 1
Cardel Homes
Builder Source
Public Records
Financial Details
PSF Total
$344.36
PSF Finished
$426.62
PSF Above Grade
$426.62
Previous Year Tax
4913.00
Year Tax
2022
Primary HOA Management Type
Professionally Managed
Primary HOA Name
Solterra
Primary HOA Phone
303-991-2192
Primary HOA Website
https://www.solterra-connect.com/
Primary HOA Amenities
Clubhouse,Park,Pool,Tennis Court(s),Trail(s)
Primary HOA Fees Included
Capital Reserves, Irrigation Water, Maintenance Grounds, Recycling, Sewer, Snow Removal, Trash
Primary HOA Fees
190.00
Primary HOA Fees Frequency
Annually
Primary HOA Fees Total Annual
2482.00
Location
Schools
Elementary School
Rooney Ranch
Middle School
Dunstan
High School
Green Mountain
Walk Score®
Contact me about this property
Thomas Marechal
RE/MAX Professionals
6020 Greenwood Plaza Boulevard
Greenwood Village, CO 80111, USA
6020 Greenwood Plaza Boulevard
Greenwood Village, CO 80111, USA
- (303) 771-9400 (Mobile)
- Invitation Code: p501
- thomas@homendo.com
- https://speatly.com
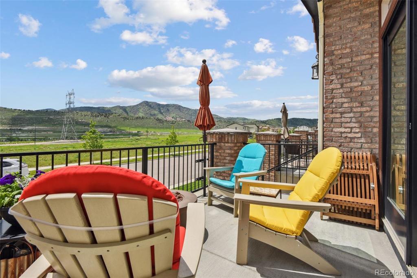
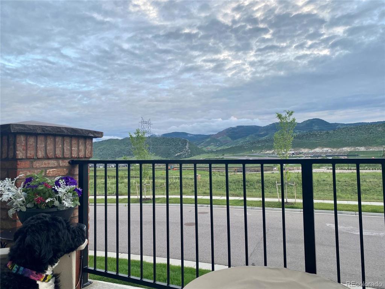
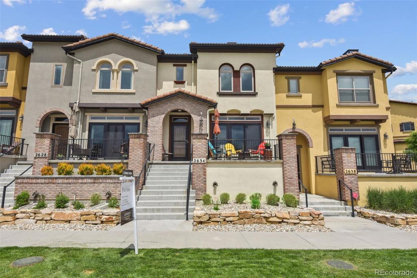
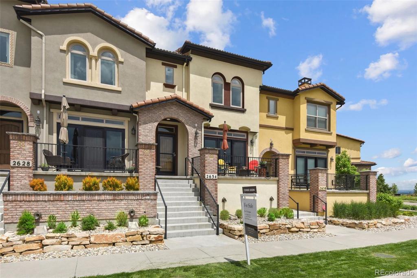
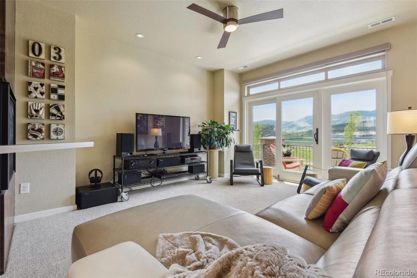
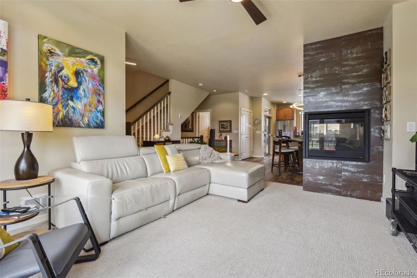
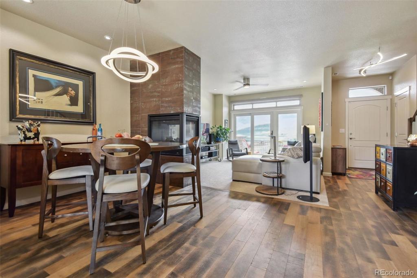
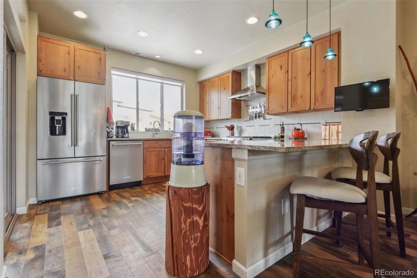
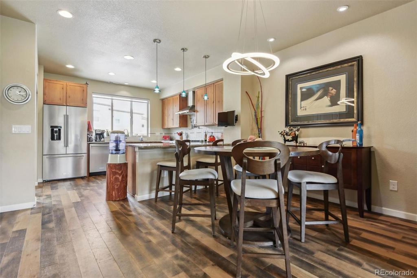
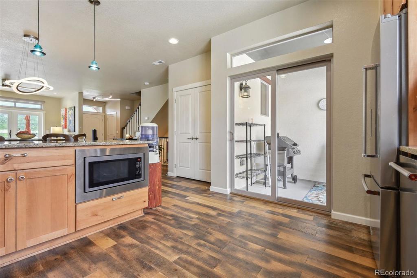
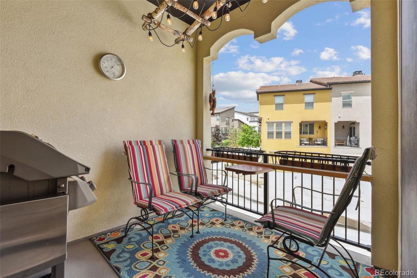
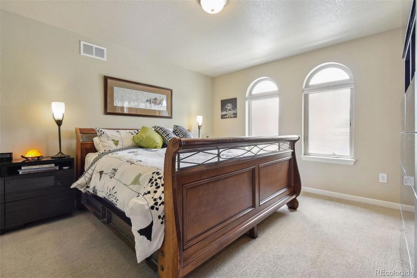
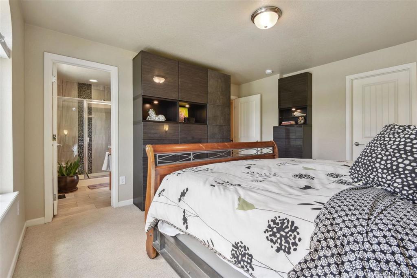
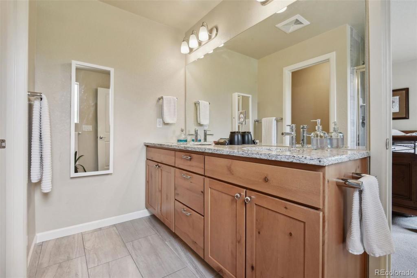
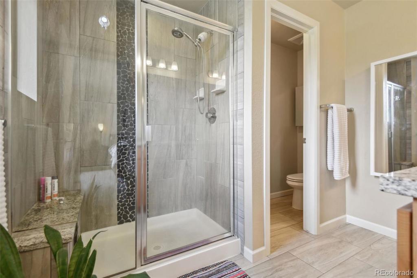
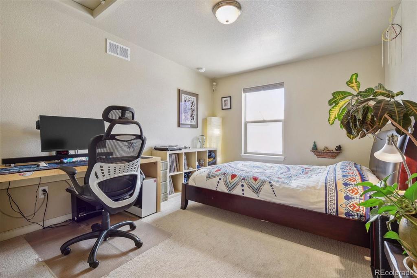
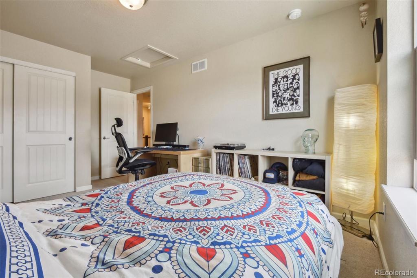
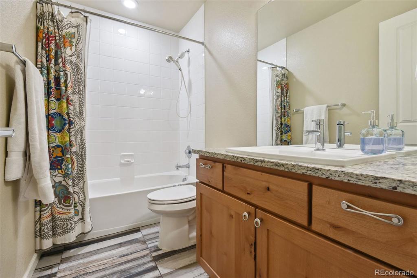
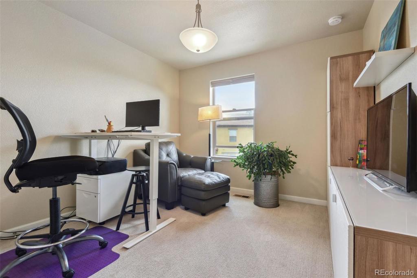
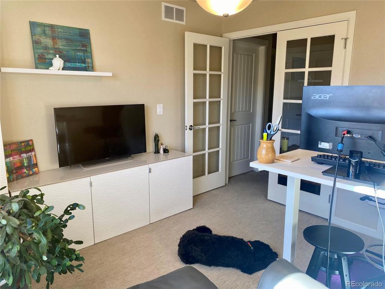
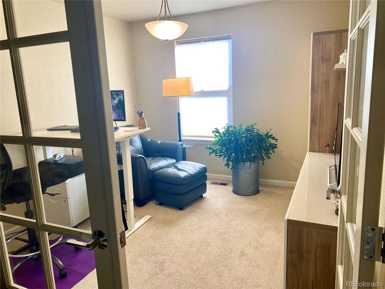
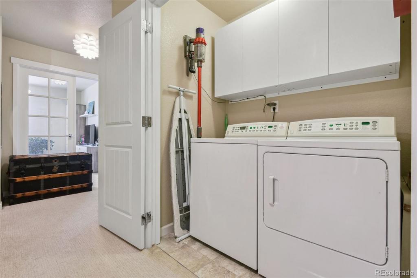
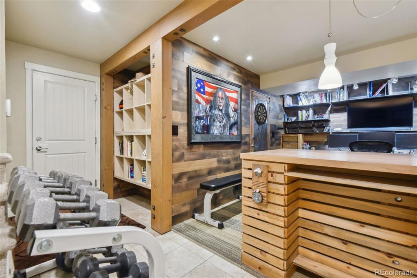
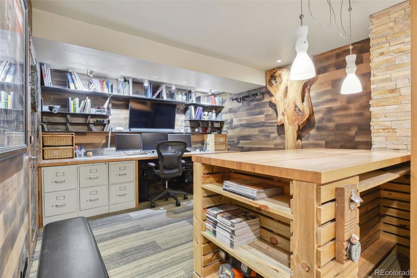
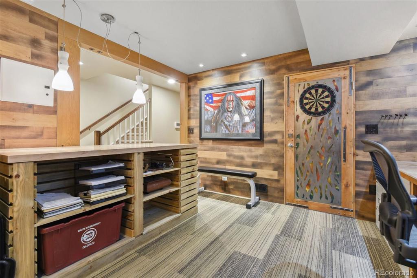
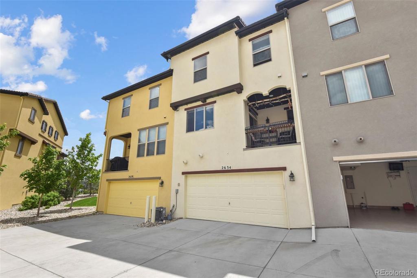
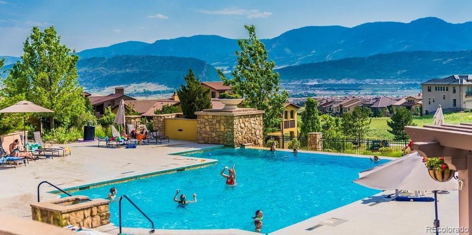
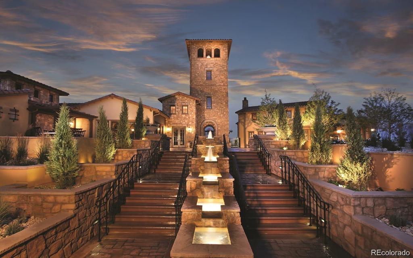
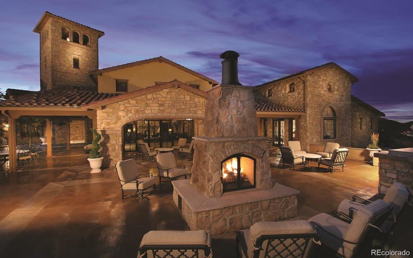
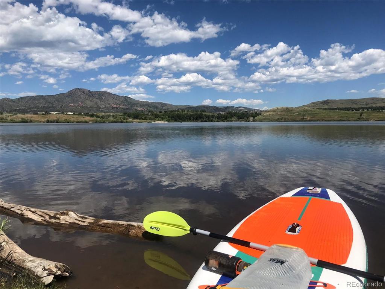
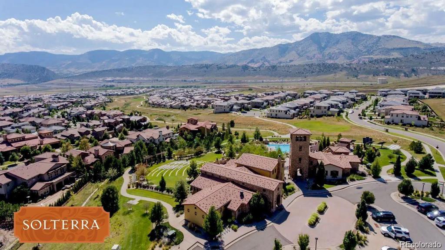


 Menu
Menu


