10613 Cherrybrook Circle
Highlands Ranch, CO 80126 — Douglas county
Price
$648,900
Sqft
2702.00 SqFt
Baths
4
Beds
3
Description
Welcome home to this 2 story home in Firelight at Highlands Ranch. Enjoy being close to numerous parks, playgrounds, walking and biking trails. The main floor features wood floors throughout. Living room with gas fireplace and Dining Room offer an abundance of light and access to outdoor living. The kitchen was remodeled in 2015 and features Cherry Cabinets with soft close drawers, granite counters, center island, Stainless appliances and wood floor. There is a half bath on main floor for convenience. The spacious Primary Bedroom has ceiling fan, carpet and two walk-in closets and a 5 piece bath with double sinks, shower, tub and heated tile floor. Two additional bedrooms, a loft and full bath complete the upper level. The basement has a Family Room with surround sound, Bonus Room that is great for work out room or office plus a half bath. The covered stamped concrete patio with ceiling fan offers great outdoor living in the professionally fenced backyard. There is a shed for storing bikes, garden tools, etc. Other features include newer windows, AC, surround sound prewire in living room. You won't want to miss this opportunity!!
Property Level and Sizes
SqFt Lot
3485.00
Lot Features
Ceiling Fan(s), Five Piece Bath, Granite Counters, Kitchen Island, Smoke Free, Walk-In Closet(s)
Lot Size
0.08
Foundation Details
Concrete Perimeter
Basement
Finished
Common Walls
No Common Walls
Interior Details
Interior Features
Ceiling Fan(s), Five Piece Bath, Granite Counters, Kitchen Island, Smoke Free, Walk-In Closet(s)
Appliances
Dishwasher, Disposal, Microwave, Oven, Range, Refrigerator, Self Cleaning Oven
Laundry Features
In Unit
Electric
Central Air
Flooring
Carpet, Tile, Wood
Cooling
Central Air
Heating
Forced Air
Fireplaces Features
Living Room
Exterior Details
Patio Porch Features
Covered,Patio
Water
Public
Sewer
Public Sewer
Land Details
PPA
7937500.00
Road Frontage Type
Public Road
Road Responsibility
Public Maintained Road
Road Surface Type
Paved
Garage & Parking
Parking Spaces
1
Exterior Construction
Roof
Composition
Construction Materials
Wood Siding
Architectural Style
Traditional
Window Features
Double Pane Windows, Window Coverings
Security Features
Carbon Monoxide Detector(s)
Builder Source
Public Records
Financial Details
PSF Total
$235.01
PSF Finished
$244.23
PSF Above Grade
$318.78
Previous Year Tax
3005.00
Year Tax
2022
Primary HOA Management Type
Professionally Managed
Primary HOA Name
HRCA
Primary HOA Phone
303-791-2500
Primary HOA Amenities
Clubhouse,Fitness Center,Pool,Spa/Hot Tub,Tennis Court(s)
Primary HOA Fees Included
Trash
Primary HOA Fees
165.00
Primary HOA Fees Frequency
Quarterly
Primary HOA Fees Total Annual
1008.00
Location
Schools
Elementary School
Heritage
Middle School
Mountain Ridge
High School
Mountain Vista
Walk Score®
Contact me about this property
Thomas Marechal
RE/MAX Professionals
6020 Greenwood Plaza Boulevard
Greenwood Village, CO 80111, USA
6020 Greenwood Plaza Boulevard
Greenwood Village, CO 80111, USA
- (303) 771-9400 (Mobile)
- Invitation Code: p501
- thomas@homendo.com
- https://speatly.com
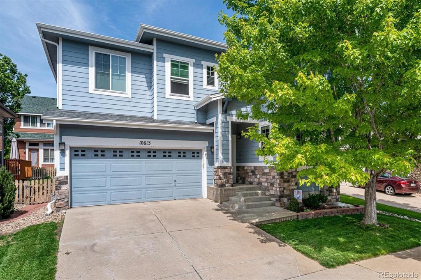
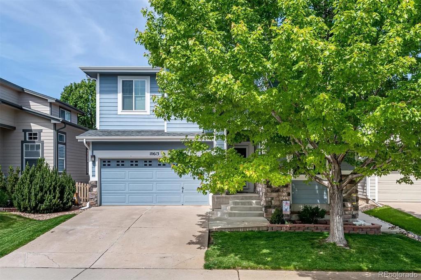
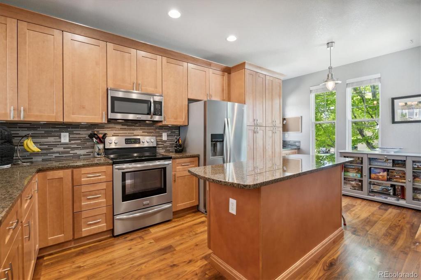
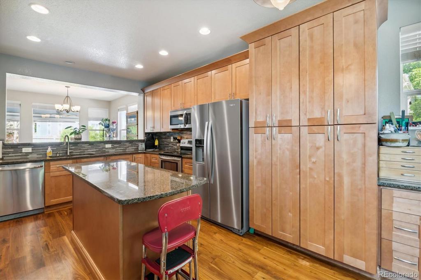
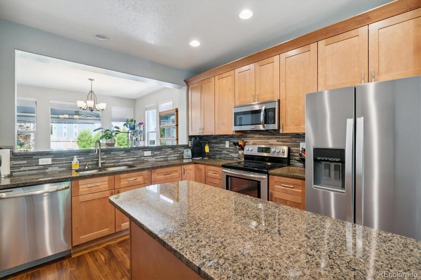
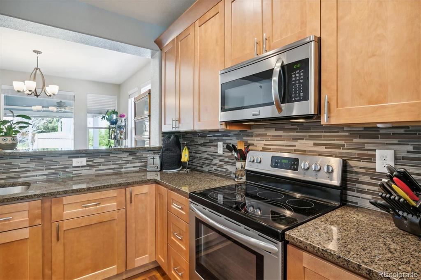
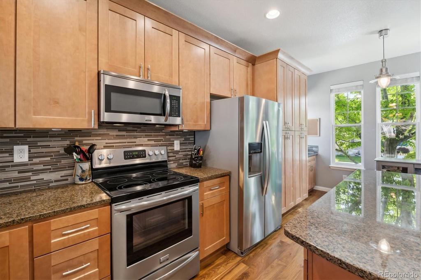
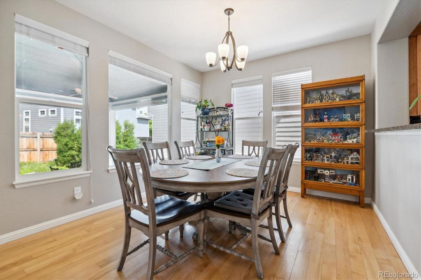
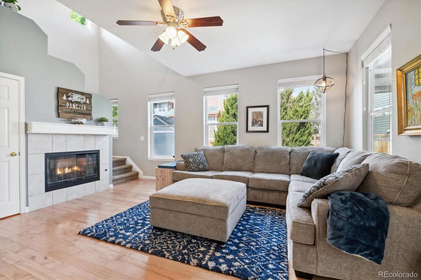
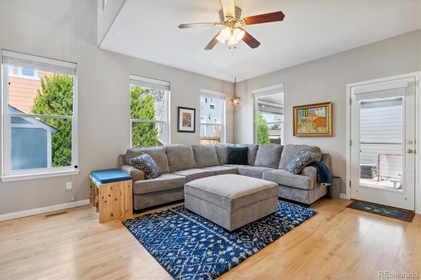
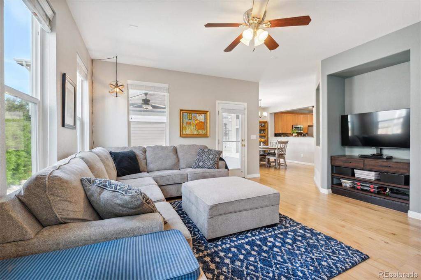
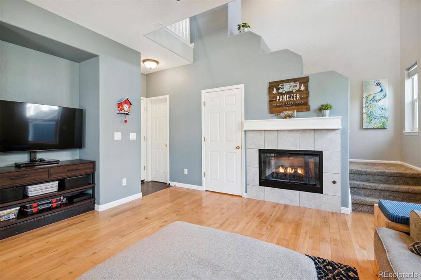
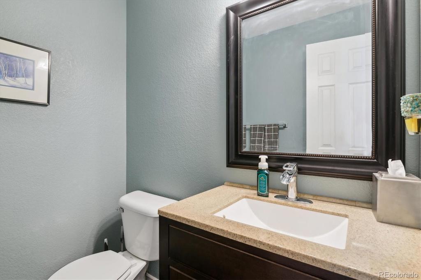
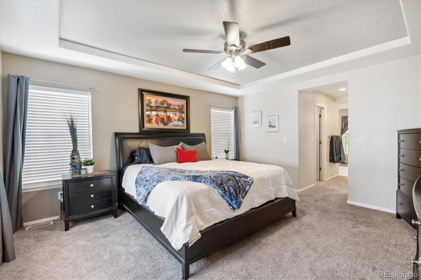
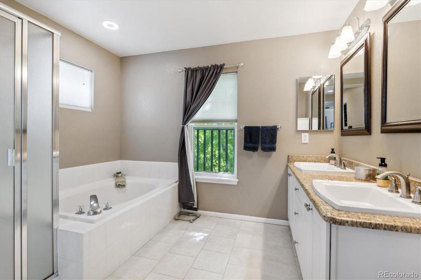
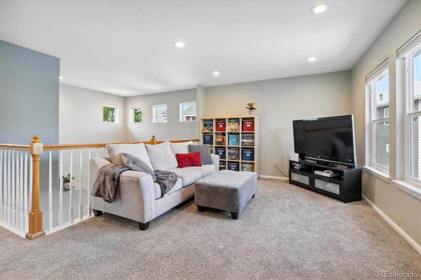
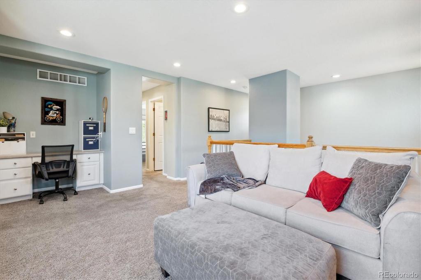
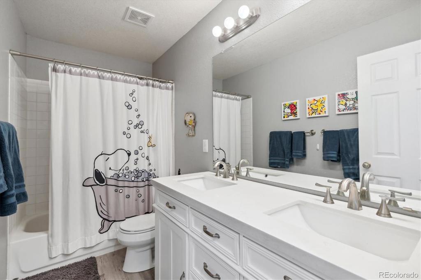
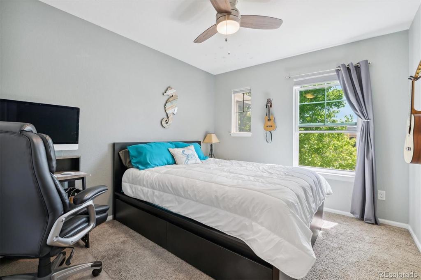
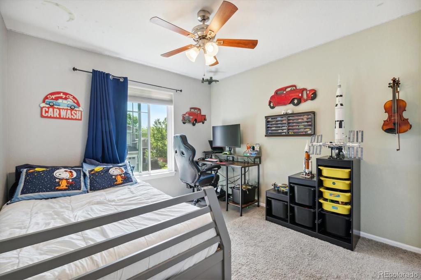
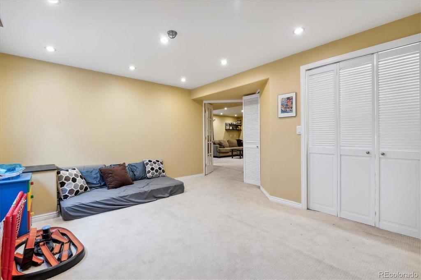
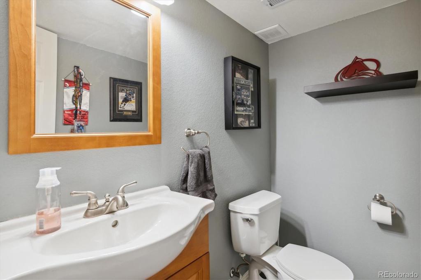
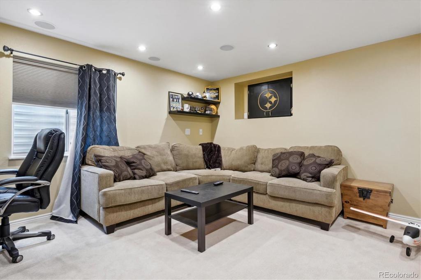
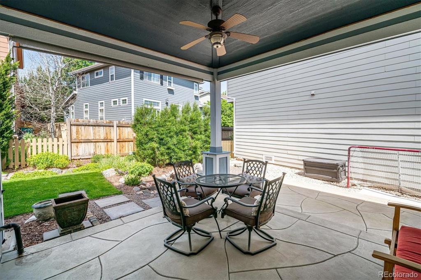
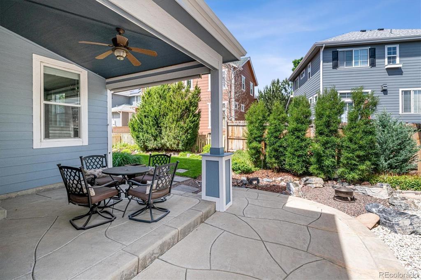
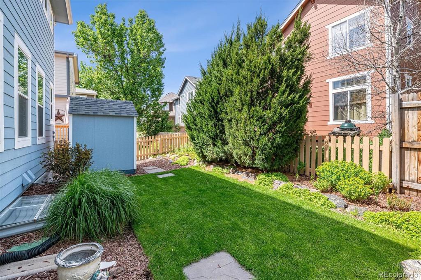
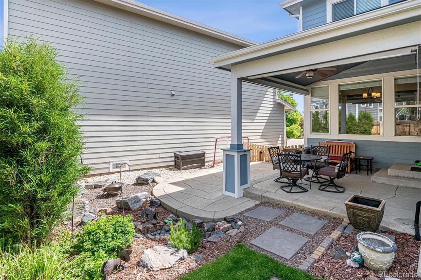
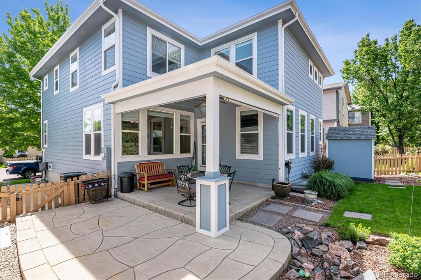


 Menu
Menu


