656 Witcher Mountain Road
Guffey, CO 80820 — Park county
Price
$878,000
Sqft
2419.00 SqFt
Baths
2
Beds
4
Description
This Colorado log home is move-in ready and meticulously maintained. Log chinking inside and out. Enjoy all main level living space with walkouts in the great room and primary bedroom. You will enjoy the stunning sunrises and Pikes Peak views from your wrap-around covered deck. Inside, the open and spacious floor plan with 14' vaulted ceilings, big windows, and natural light create a welcoming ambiance. The main level boasts a large primary bedroom and guest bedroom along with primary main level bath. Head downstairs to an entirely furnished private suite with full kitchen, living space, bath, and two bedrooms. High-speed internet and excellent cell service are already in place. Outside, a massive insulated 30X40 Cleary shop provides space for your business or hobbies, with double automatic doors for your RV, boat, and ATVs. 100% usable land, 20.83 acres are partially fenced and zoned for horses. Nature lovers will appreciate the private community spring for extra water needs, and hunters and anglers will love the proximity to Eleven Mile Reservoir, BLM, GMU, and Pikes Peak National Forest land. Abundant wildlife, including deer, elk, and two prong. Star-studded nights, clean air, and sunshine. For entertainment, dining, or shopping, Cripple Creek is 25 minutes away, while Woodland Park and Canon City are both 45 minutes away. The nearby town of Guffey offers community, schools, and dining. And, with an hour's drive to ski resorts, this is true Colorado mountain living with all the conveniences of modern life. Don't miss out on this rare opportunity!
Property Level and Sizes
SqFt Lot
908226.00
Lot Features
Audio/Video Controls, Built-in Features, Ceiling Fan(s), Eat-in Kitchen, Entrance Foyer, High Ceilings, High Speed Internet, In-Law Floor Plan, Open Floorplan, Radon Mitigation System, Vaulted Ceiling(s)
Lot Size
20.85
Foundation Details
Concrete Perimeter
Basement
Finished,Full,Walk-Out Access
Base Ceiling Height
8'7
Interior Details
Interior Features
Audio/Video Controls, Built-in Features, Ceiling Fan(s), Eat-in Kitchen, Entrance Foyer, High Ceilings, High Speed Internet, In-Law Floor Plan, Open Floorplan, Radon Mitigation System, Vaulted Ceiling(s)
Appliances
Convection Oven, Dishwasher, Dryer, Electric Water Heater, Oven, Range, Refrigerator, Washer, Water Softener
Electric
Other
Flooring
Carpet, Laminate, Wood
Cooling
Other
Heating
Forced Air, Propane
Fireplaces Features
Basement, Family Room, Gas Log, Pellet Stove
Utilities
Electricity Connected, Phone Connected, Propane
Exterior Details
Patio Porch Features
Covered,Deck,Front Porch,Wrap Around
Lot View
Mountain(s),Valley
Sewer
Septic Tank
Land Details
PPA
42110.31
Well Type
Private
Well User
Household Inside Only
Road Frontage Type
Private Road
Road Responsibility
Road Maintenance Agreement
Road Surface Type
Gravel
Garage & Parking
Parking Spaces
1
Parking Features
Concrete
Exterior Construction
Roof
Metal
Construction Materials
Log, Stone
Architectural Style
Mountain Contemporary
Window Features
Double Pane Windows, Window Coverings
Security Features
Carbon Monoxide Detector(s),Security System,Smoke Detector(s)
Builder Source
Public Records
Financial Details
PSF Total
$362.96
PSF Finished
$362.96
PSF Above Grade
$551.85
Previous Year Tax
1393.00
Year Tax
2022
Primary HOA Management Type
Voluntary
Primary HOA Name
LOA
Primary HOA Phone
7199631630
Primary HOA Fees Included
Road Maintenance
Primary HOA Fees
100.00
Primary HOA Fees Frequency
Annually
Primary HOA Fees Total Annual
100.00
Location
Schools
Elementary School
Guffey Charter
Middle School
South Park
High School
South Park
Walk Score®
Contact me about this property
Thomas Marechal
RE/MAX Professionals
6020 Greenwood Plaza Boulevard
Greenwood Village, CO 80111, USA
6020 Greenwood Plaza Boulevard
Greenwood Village, CO 80111, USA
- (303) 771-9400 (Mobile)
- Invitation Code: p501
- thomas@homendo.com
- https://speatly.com
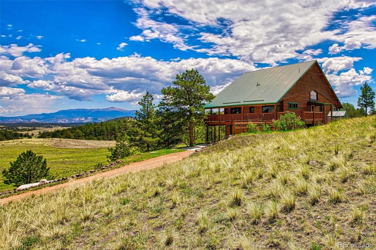
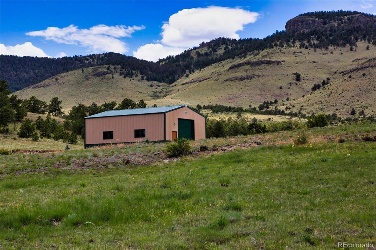
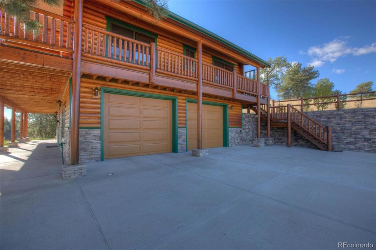
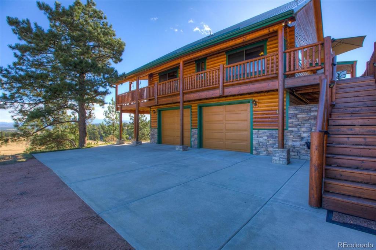
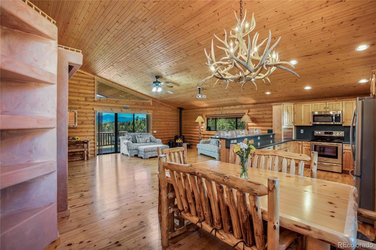
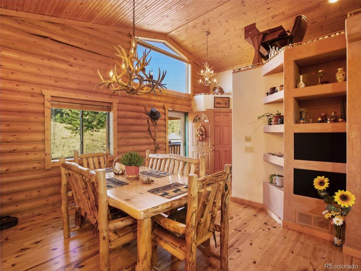
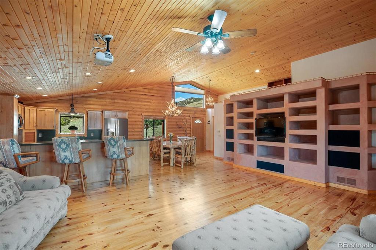
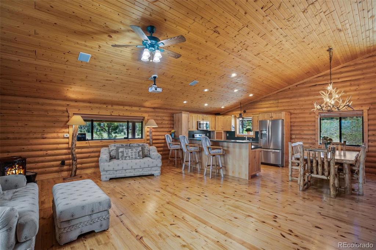
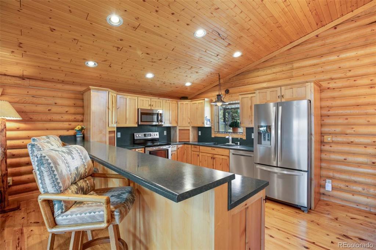
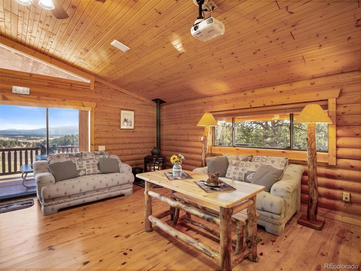
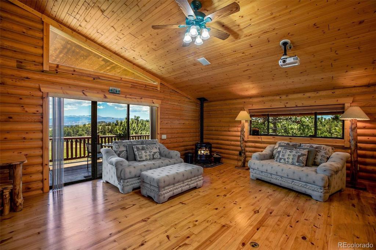
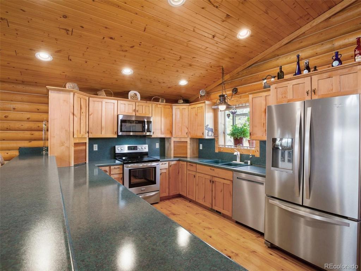
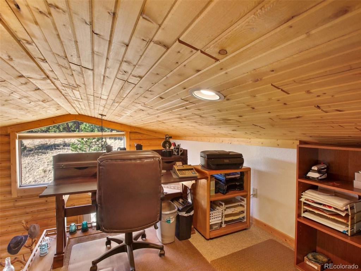
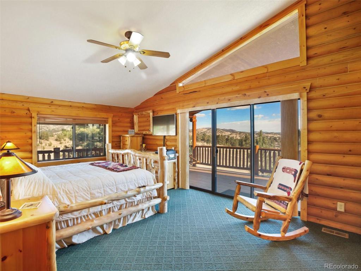
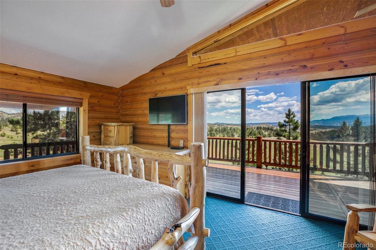
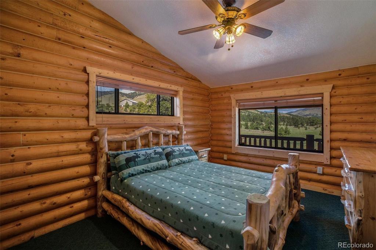
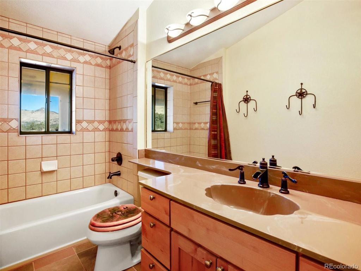
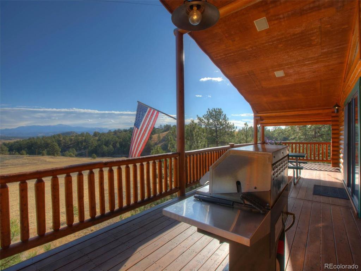
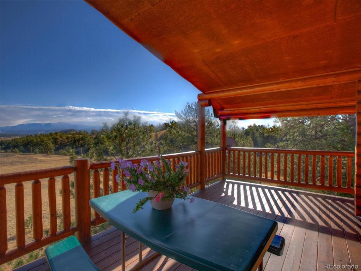
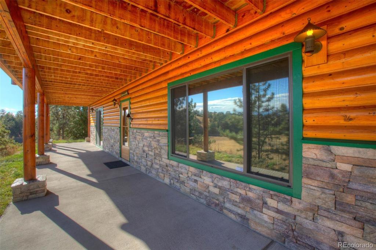
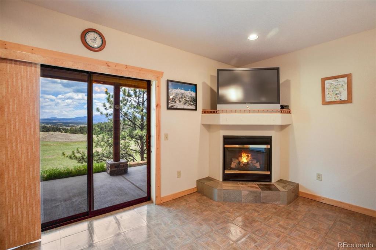
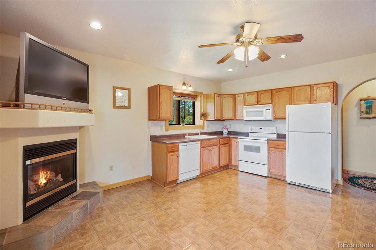
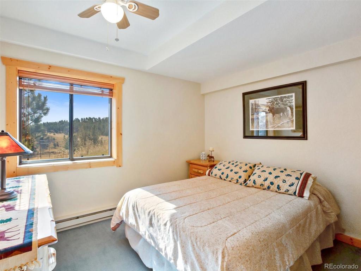
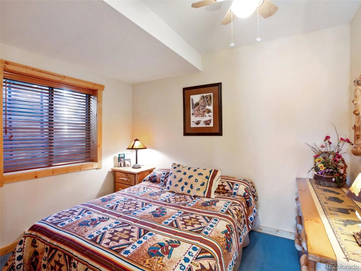
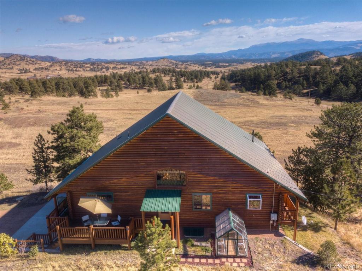
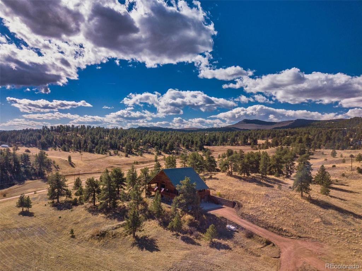
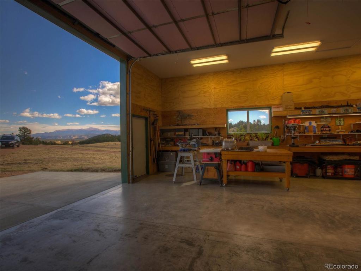
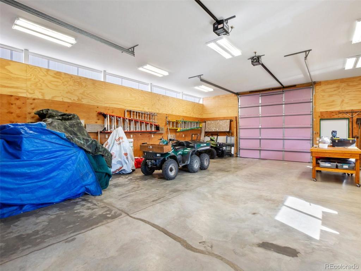
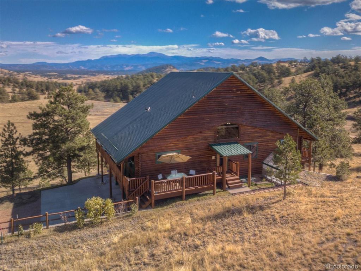
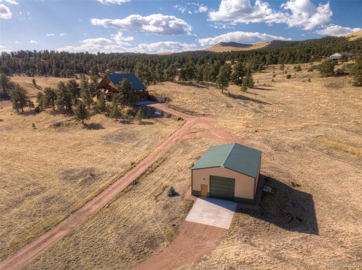
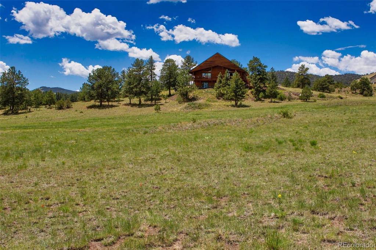
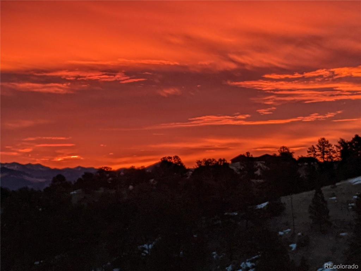
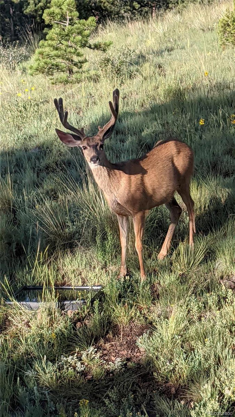
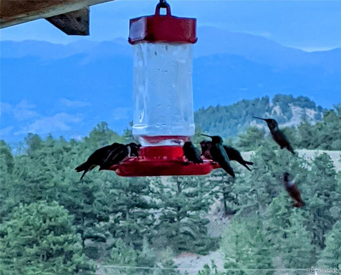
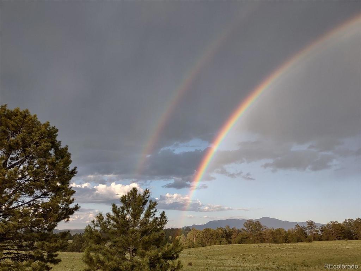


 Menu
Menu


