1001 Cypress Drive
Fort Collins, CO 80521 — Larimer county
Price
$599,900
Sqft
2160.00 SqFt
Baths
2
Beds
4
Description
Beautifully updated ranch-style home. A MUST-SEE! Featuring 4 bedrooms plus an office and two bathrooms, the interior of this home feels light and bright, thanks to new windows and paint throughout. The modern, open main-level living space features beautifully refinished hardwood floors, which anchor the dining area, reading nook/ flex space, and living area with a wood-burning fireplace. The custom kitchen features ample storage with soft-close cabinets and drawers throughout, quartz countertops, newer stainless appliances and range hood, and a large farm-style sink. Two bedrooms and a beautifully remodeled full bathroom, with custom tile and gold fixtures, round out the main level. The finished basement features a secondary living space, two conforming bedrooms with egress windows, and an additional office space, all outfitted with high-end carpet, along with an additional 3/4 updated bathroom, and large laundry room with plenty of storage. The exterior has been just as well updated and maintained, with a new roof, gutters and downspouts, and exterior paint, along with professional landscaping, sod and sprinkler, a 6-foot privacy fence and gate, and a new garage door and opener. Additional upgrades include an active radon mitigation system, gigabyte internet through Connexion (city of Fort Collins), new water heater installed in 2022, smart home features (Nest Thermostat, MyQ garage door opener, and Ring doorbell), and updated lighting throughout the home. All appliances included! Situated less than two miles from both Horsetooth reservoir and CSU campus on a large corner lot, this home offers easy access to some of the best outdoor attractions that Fort Collins has to offer. No HOA and No Metro District! ***Please see Additional Property Remarks in MLS "documents" tab for a complete list of updates for this property***
Property Level and Sizes
SqFt Lot
8893.00
Lot Features
Eat-in Kitchen, Open Floorplan
Lot Size
0.20
Basement
Full
Interior Details
Interior Features
Eat-in Kitchen, Open Floorplan
Appliances
Dishwasher, Disposal, Dryer, Microwave, Oven, Refrigerator, Washer
Laundry Features
In Unit
Electric
Central Air
Flooring
Wood
Cooling
Central Air
Heating
Forced Air
Fireplaces Features
Living Room
Utilities
Cable Available, Electricity Available, Internet Access (Wired), Natural Gas Available
Exterior Details
Water
Public
Land Details
Road Frontage Type
Public
Road Surface Type
Paved
Garage & Parking
Exterior Construction
Roof
Composition
Construction Materials
Wood Frame
Security Features
Smoke Detector(s)
Builder Source
Assessor
Financial Details
Previous Year Tax
2418.00
Year Tax
2022
Primary HOA Fees
0.00
Location
Schools
Elementary School
Bauder
Middle School
Blevins
High School
Rocky Mountain
Walk Score®
Contact me about this property
Thomas Marechal
RE/MAX Professionals
6020 Greenwood Plaza Boulevard
Greenwood Village, CO 80111, USA
6020 Greenwood Plaza Boulevard
Greenwood Village, CO 80111, USA
- (303) 771-9400 (Mobile)
- Invitation Code: p501
- thomas@homendo.com
- https://speatly.com
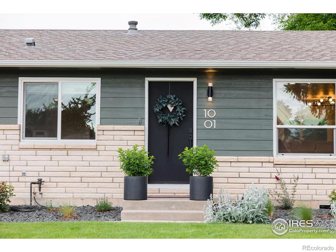
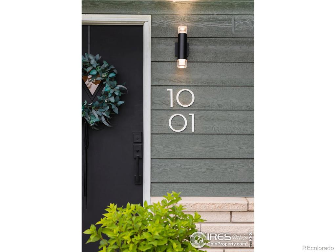
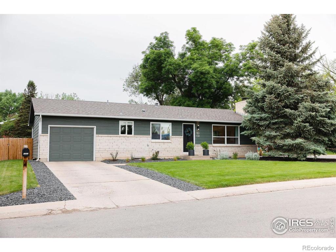
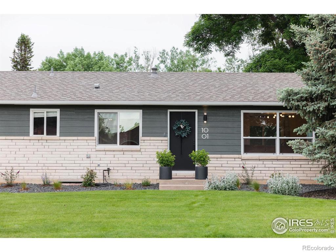
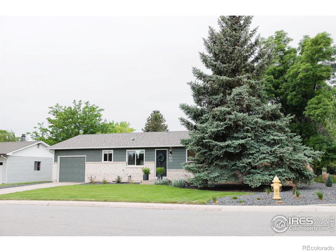
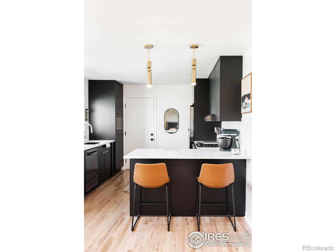
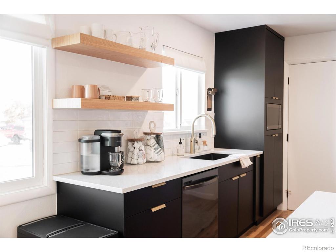
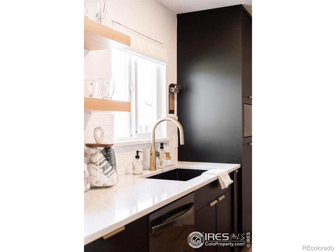
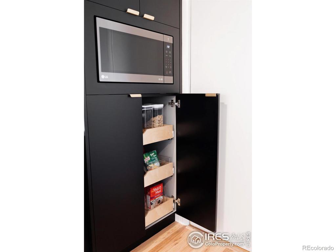
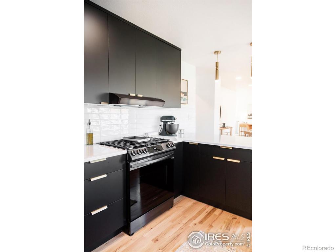
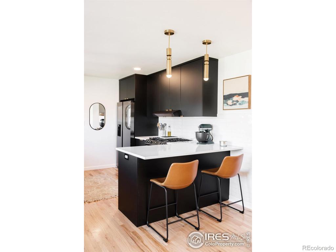
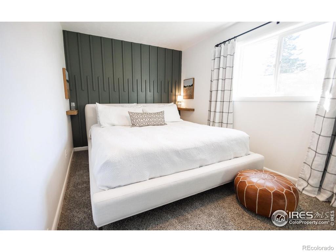
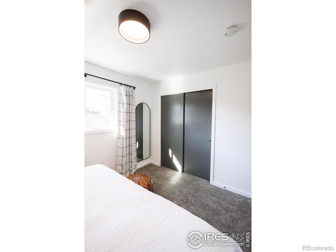
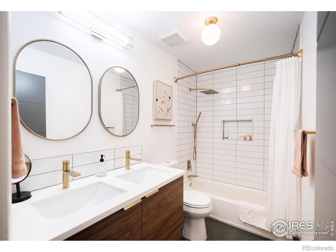
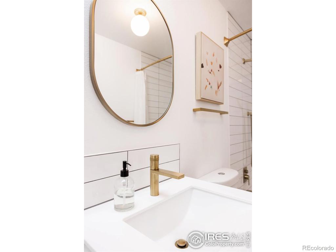
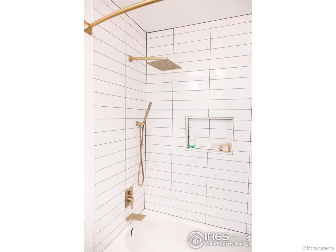
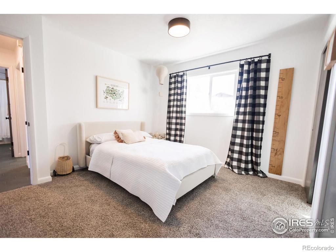
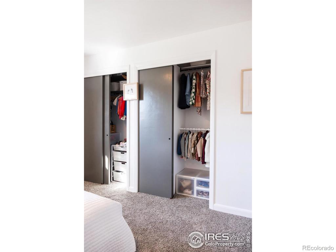
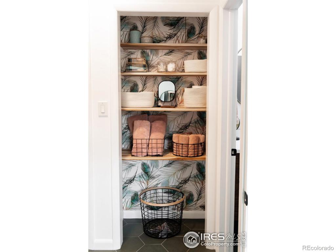
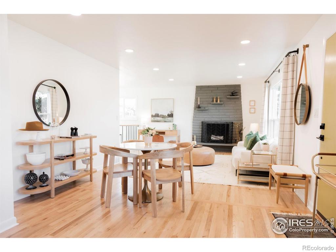
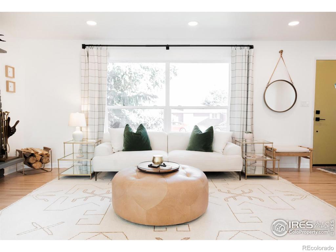
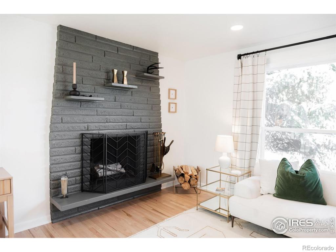
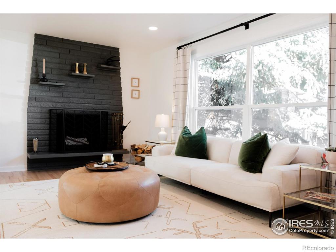
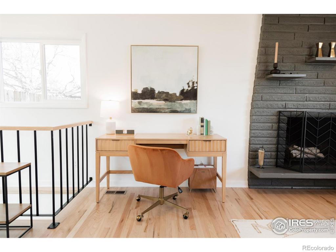
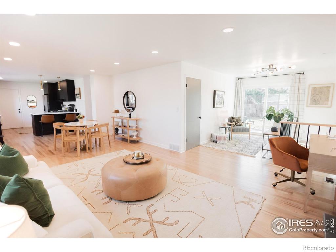
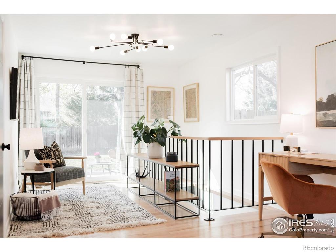
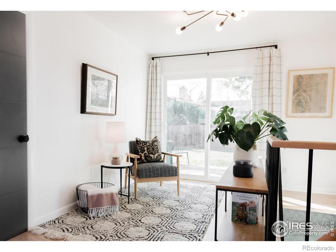
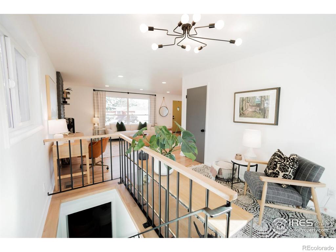
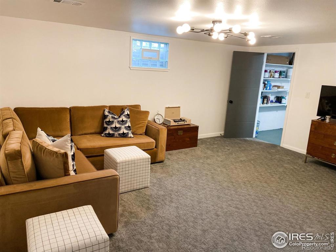
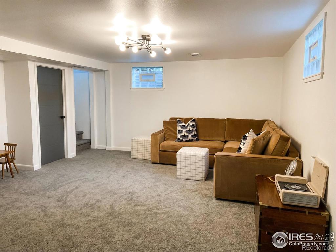
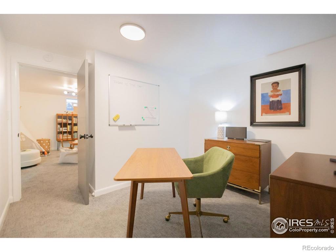
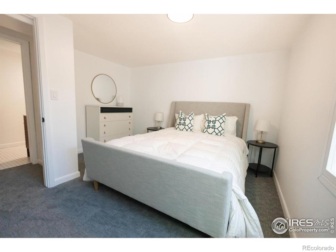
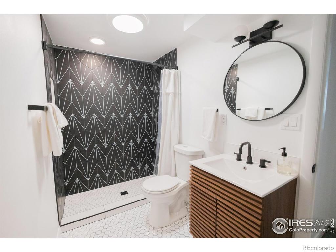
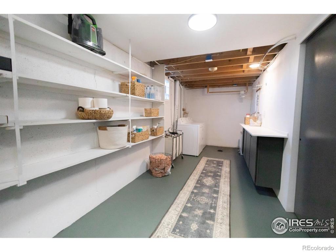
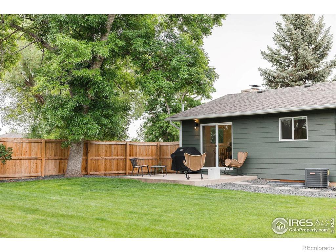
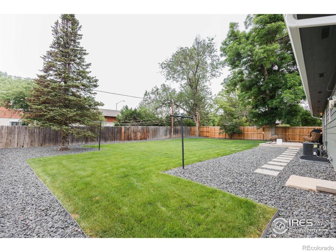
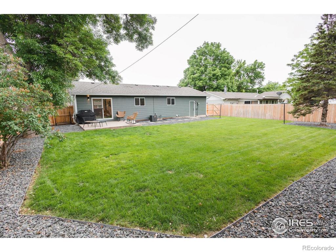
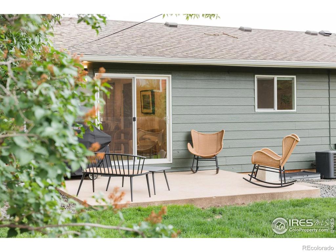
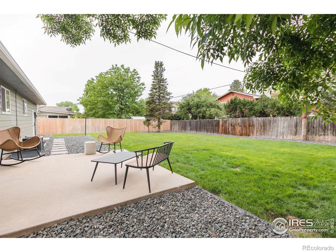


 Menu
Menu
 Schedule a Showing
Schedule a Showing

