6331 Twilight Avenue
Firestone, CO 80504 — Weld county
Price
$535,000
Sqft
3526.00 SqFt
Baths
3
Beds
4
Description
Quality found in every step. This home shows like a model home with its engineered hardwood floors, granite countertops, SS appliances, tasteful window coverings and open layout. When you enter, you encounter a first floor office (currently used as a play area) followed by a butler's pantry that is part of the great room that allows you to cook with gas while still enjoying the benefits of interacting with family or guests. Upstairs is the living quarters with a spacious master bedroom and bathroom and three bedrooms with a full bathroom. There is a full size basement that is untouched and awaiting your imagination (has a rough-in)! It has a three car tandem garage that could hold three cars or be that perfect space for bikes, a workshop or any other creative use. This home is SOUTH facing and looks across the street at an expansive park with playground. Ideally located near Firestone Blvd and within walking distance of shopping and BR ice cream!
Property Level and Sizes
SqFt Lot
6701.00
Lot Features
Ceiling Fan(s), Eat-in Kitchen, Entrance Foyer, Five Piece Bath, Granite Counters, Open Floorplan, Pantry, Smoke Free, Walk-In Closet(s)
Lot Size
0.15
Foundation Details
Slab
Basement
Unfinished
Interior Details
Interior Features
Ceiling Fan(s), Eat-in Kitchen, Entrance Foyer, Five Piece Bath, Granite Counters, Open Floorplan, Pantry, Smoke Free, Walk-In Closet(s)
Appliances
Dishwasher, Disposal, Gas Water Heater, Microwave, Oven, Refrigerator
Electric
Central Air
Flooring
Carpet, Laminate, Tile, Wood
Cooling
Central Air
Heating
Forced Air, Natural Gas
Fireplaces Features
Family Room, Gas
Utilities
Cable Available, Electricity Connected, Internet Access (Wired), Natural Gas Connected
Exterior Details
Features
Private Yard, Rain Gutters
Patio Porch Features
Front Porch,Patio
Water
Public
Sewer
Public Sewer
Land Details
PPA
3693333.33
Road Surface Type
Paved
Garage & Parking
Parking Spaces
1
Parking Features
Concrete, Tandem
Exterior Construction
Roof
Composition
Construction Materials
Frame
Architectural Style
Contemporary
Exterior Features
Private Yard, Rain Gutters
Window Features
Double Pane Windows, Window Coverings
Security Features
Carbon Monoxide Detector(s),Smoke Detector(s)
Builder Source
Public Records
Financial Details
PSF Total
$157.12
PSF Finished
$230.55
PSF Above Grade
$230.55
Previous Year Tax
2993.00
Year Tax
2020
Primary HOA Management Type
Professionally Managed
Primary HOA Name
Oak Meadows Homeowners Association
Primary HOA Phone
720-340-4115
Primary HOA Website
www.oakmeadowshoa.com
Primary HOA Amenities
Park,Playground
Primary HOA Fees
250.00
Primary HOA Fees Frequency
Annually
Primary HOA Fees Total Annual
250.00
Location
Schools
Elementary School
Prairie Ridge
Middle School
Coal Ridge
High School
Frederick
Walk Score®
Contact me about this property
Thomas Marechal
RE/MAX Professionals
6020 Greenwood Plaza Boulevard
Greenwood Village, CO 80111, USA
6020 Greenwood Plaza Boulevard
Greenwood Village, CO 80111, USA
- Invitation Code: p501
- thomas@homendo.com
- https://speatly.com
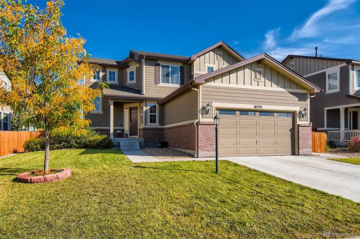
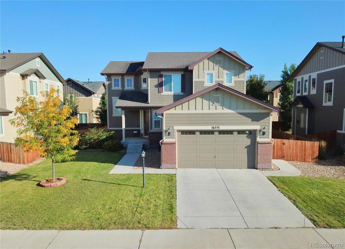
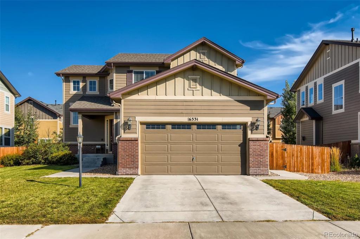
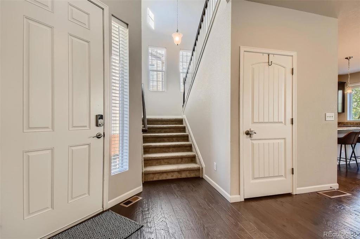
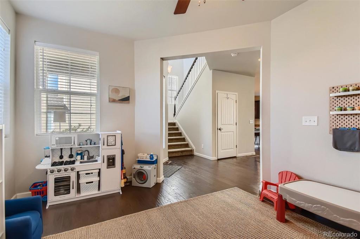
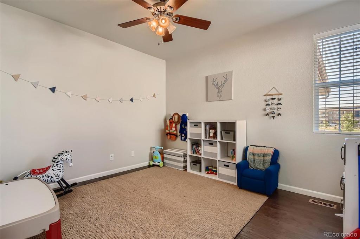
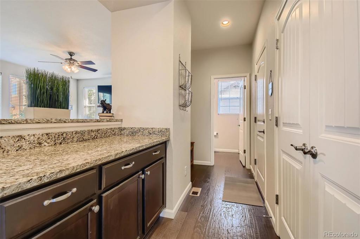
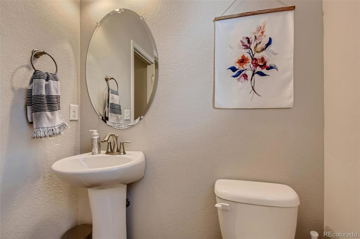
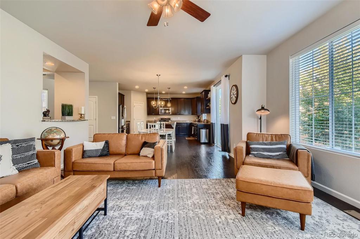
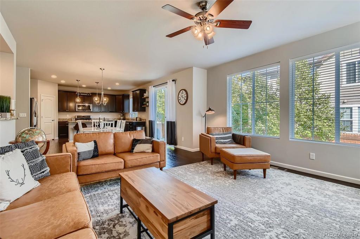
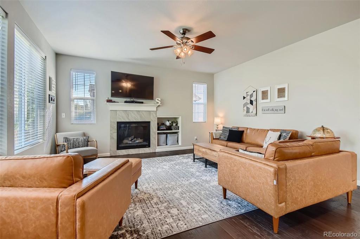
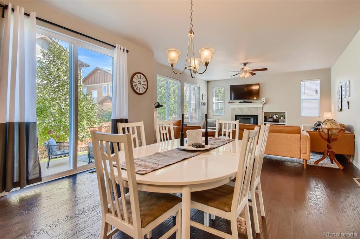
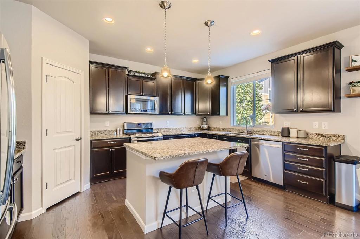
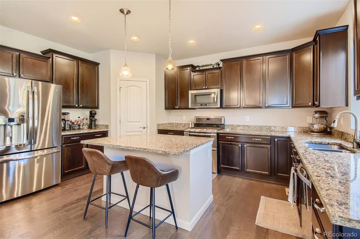
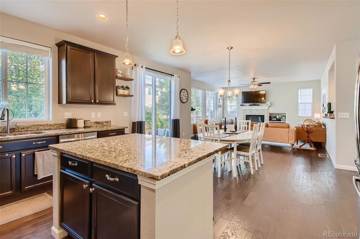
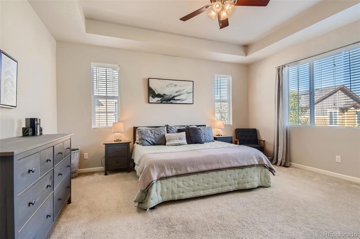
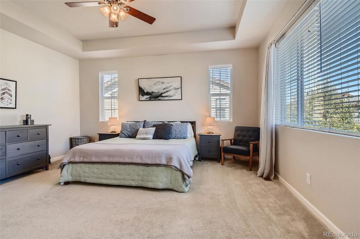
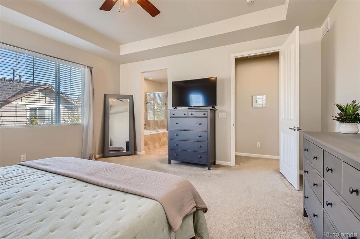
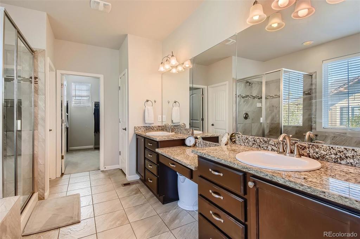
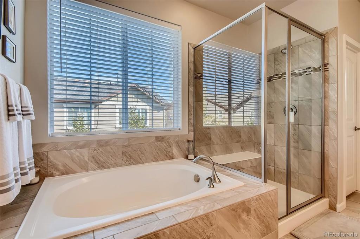
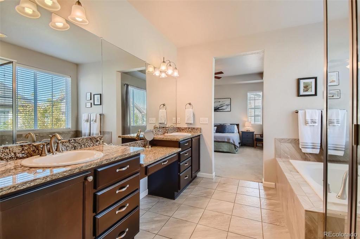
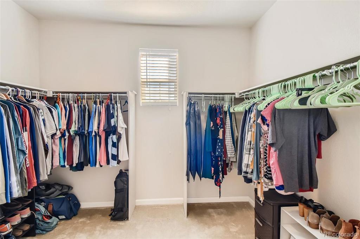
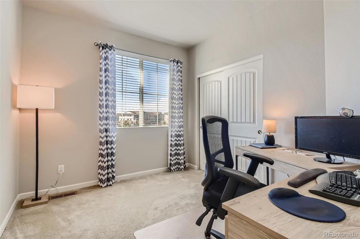
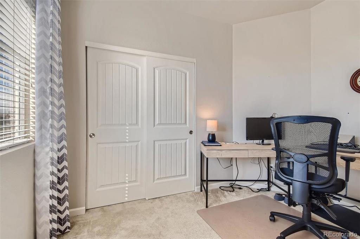
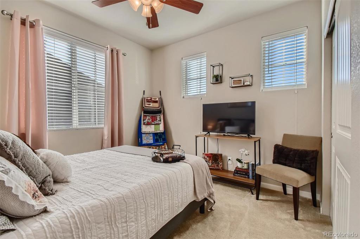
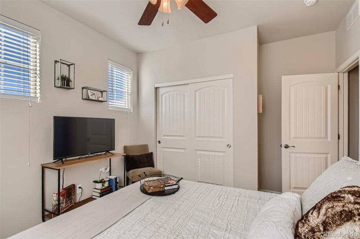
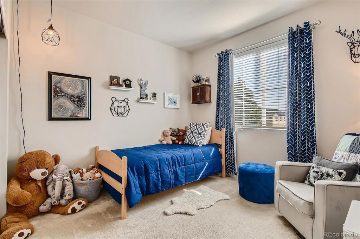
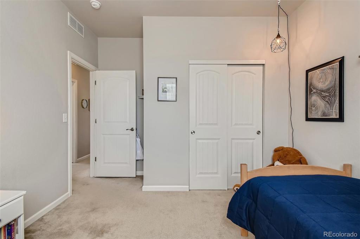
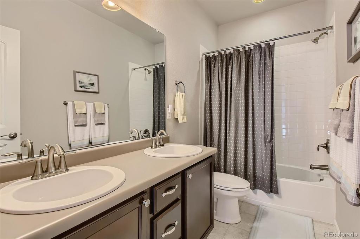
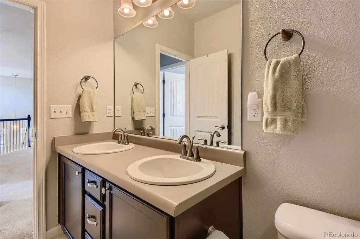
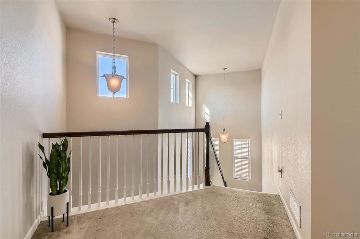
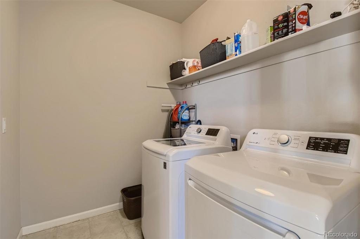
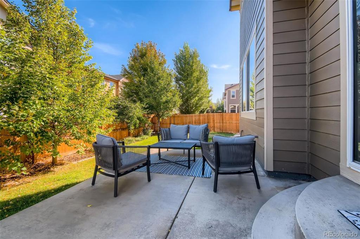
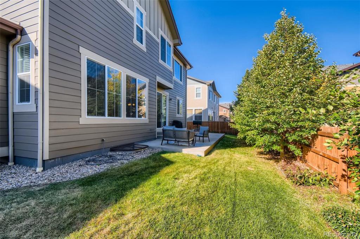
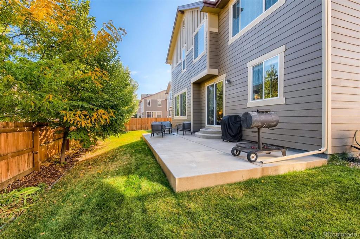
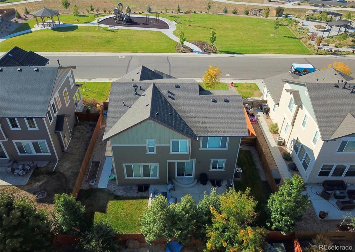
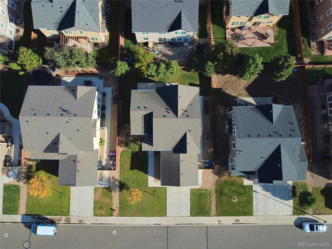
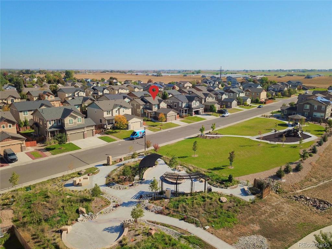
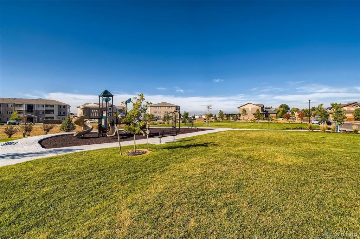
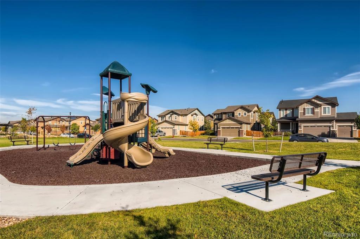


 Menu
Menu


