5001 Prairie Lark Lane
Severance, CO 80615 — Weld county
Price
$987,500
Sqft
3096.00 SqFt
Baths
3
Beds
4
Description
Welcome to this breathtaking ranch residence on a sprawling 1.6-acre lot with unforgettable views at 5001 Prairie Lark Lane. Boasting 4 bedrooms, 3 bathrooms, 3 car garage, and huge detached shop! This home delivers a seamless blend of luxury and country charm. From the moment you arrive, you are greeted by the scenery of unobstructed mountain views and the tranquil beauty of Angel Lake. The open-concept layout allows for an abundance of natural light, highlighting the luxury finishes throughout the home. The kitchen, a chef's delight, features sophisticated granite countertops, stainless steel gas range and appliances, while the bathrooms offer a sleek and modern appeal with quartz counters and beautiful details. The primary suite is a haven of relaxation, offering stunning views that promise to inspire and invigorate. A partially finished basement extends the living space and opportunities for personalized design. The comfort of luxury country living radiates throughout this impressive ranch as every window frames the incredible mountain views or the serene waters of Angel Lake. This property's masterpiece is the generous detached workshop - an unparalleled space offering endless opportunities for creativity and productivity. This extensive area includes a heated garage that accommodates a range of needs with both a 10x10 garage door and a 14x14 RV door. A large recreational room with a kitchenette, four office rooms, and a 1/2 bath ensure that both work and play are catered for. Upstairs, a 768 sq ft unfinished loft presents boundless potential for your customized touch. Indulge in the spacious and indulgent lifestyle that this distinguished property affords. Whether it's the crisp mountain air as you sip morning coffee or the sunset hues reflecting on Angel Lake, your senses are sure to be delighted at 5001 Prairie Lark Lane-where every detail is an invitation to luxury and every view is a masterpiece.
Property Level and Sizes
SqFt Lot
71788.00
Lot Features
Eat-in Kitchen, Kitchen Island, Open Floorplan, Pantry, Vaulted Ceiling(s), Walk-In Closet(s)
Lot Size
1.65
Basement
Unfinished
Interior Details
Interior Features
Eat-in Kitchen, Kitchen Island, Open Floorplan, Pantry, Vaulted Ceiling(s), Walk-In Closet(s)
Appliances
Dishwasher, Disposal, Dryer, Oven, Refrigerator, Washer
Laundry Features
In Unit
Electric
Central Air
Flooring
Tile, Wood
Cooling
Central Air
Heating
Forced Air
Utilities
Electricity Available, Natural Gas Available
Exterior Details
Lot View
Mountain(s), Water
Water
Public
Sewer
Public Sewer, Septic Tank
Land Details
Road Frontage Type
Public
Road Surface Type
Paved
Garage & Parking
Parking Features
Heated Garage, Oversized, RV Access/Parking
Exterior Construction
Roof
Composition
Construction Materials
Brick, Wood Frame
Window Features
Window Coverings
Security Features
Smoke Detector(s)
Builder Source
Other
Financial Details
Previous Year Tax
6653.00
Year Tax
2023
Primary HOA Fees
0.00
Location
Schools
Elementary School
Eaton
Middle School
Eaton
High School
Eaton
Walk Score®
Contact me about this property
Thomas Marechal
RE/MAX Professionals
6020 Greenwood Plaza Boulevard
Greenwood Village, CO 80111, USA
6020 Greenwood Plaza Boulevard
Greenwood Village, CO 80111, USA
- Invitation Code: p501
- thomas@homendo.com
- https://speatly.com
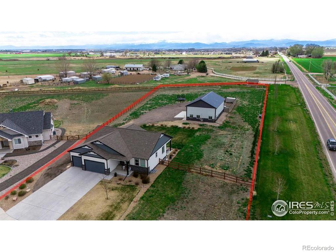
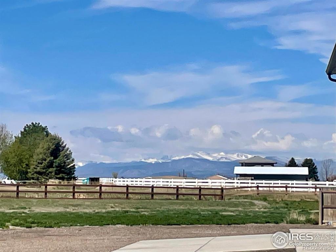
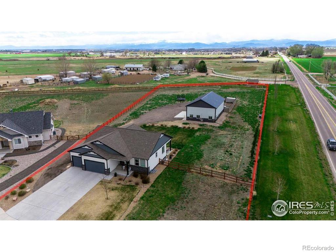
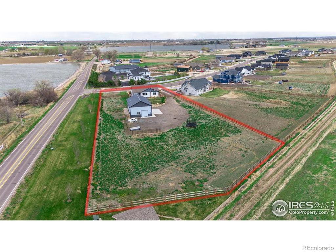
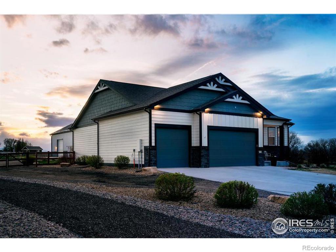
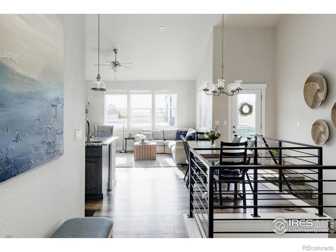
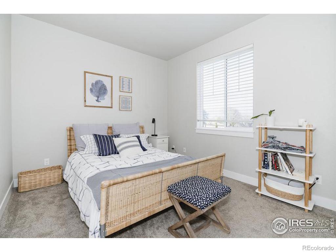
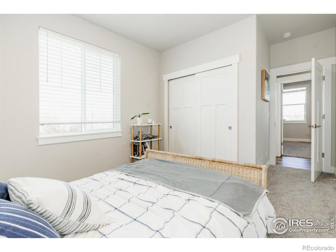
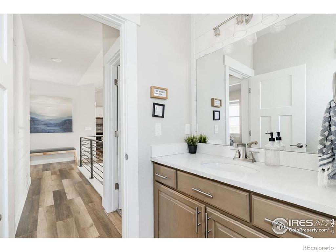
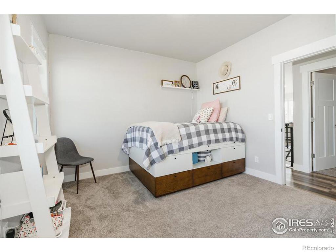
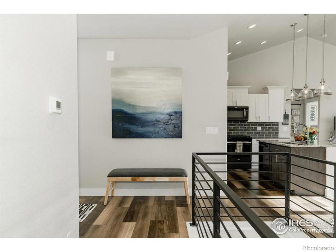
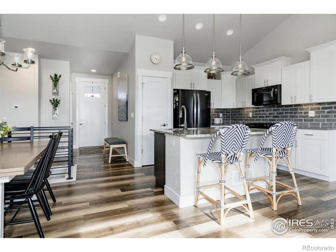
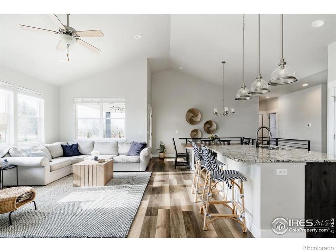
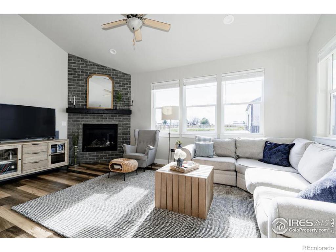
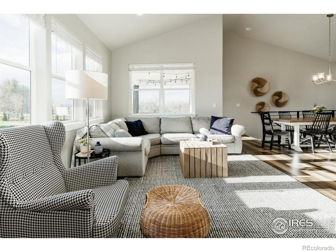
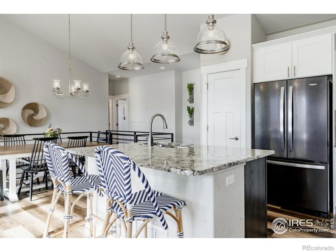
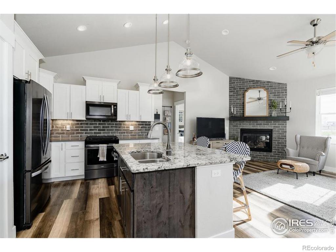
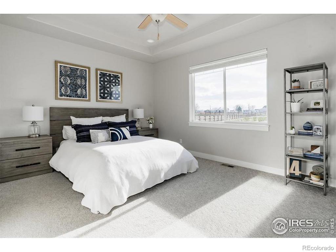
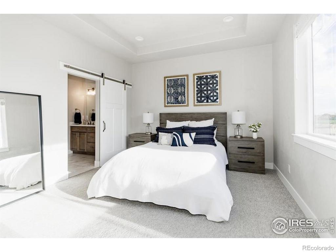
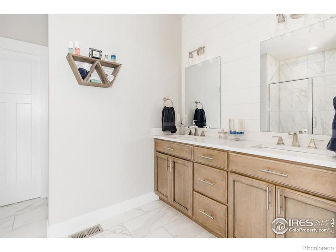
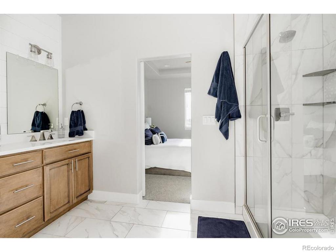
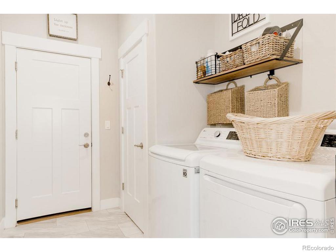
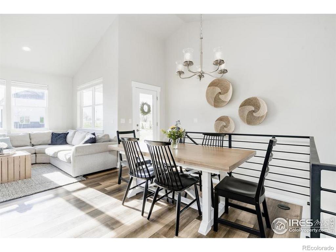
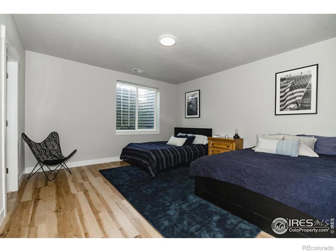
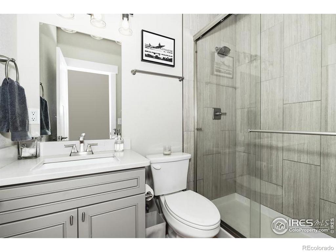
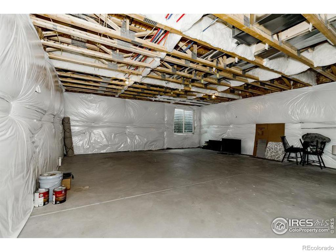
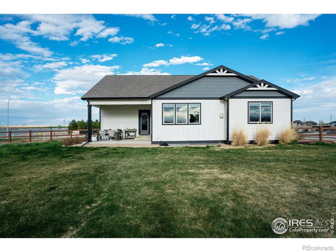
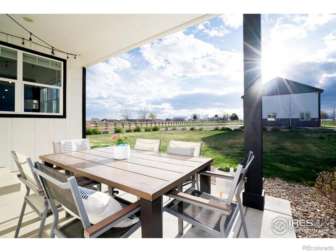
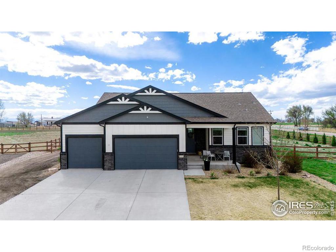
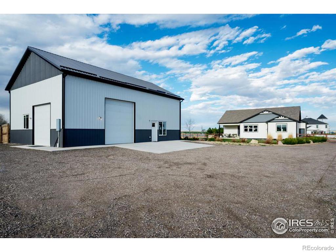
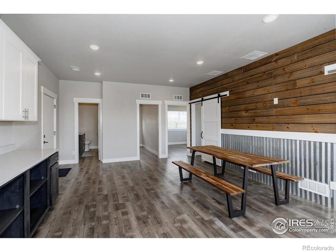
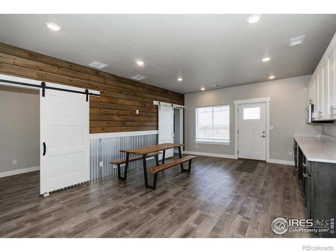
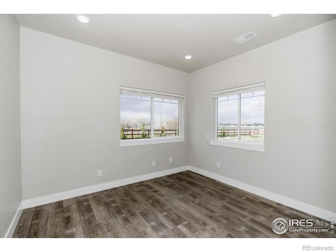
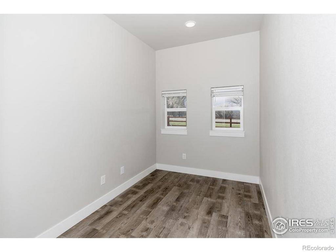
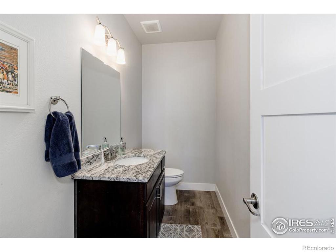
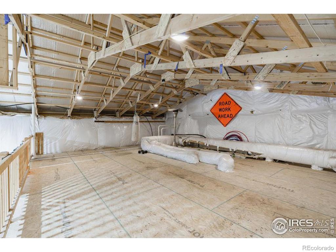
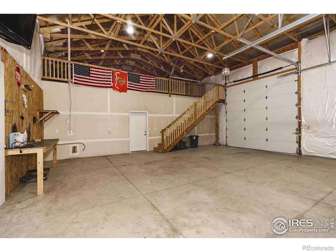
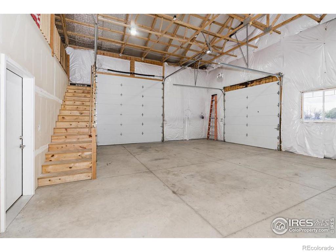
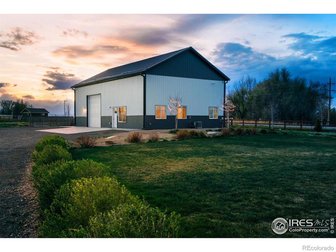


 Menu
Menu
 Schedule a Showing
Schedule a Showing

