5984 Central Park Boulevard
Denver, CO 80238 — Denver county
Price
$635,000
Sqft
2432.00 SqFt
Baths
4
Beds
4
Description
Welcome to your new home in the heart of Central Park! This stunning paired home offers the perfect combination of convenience, and outdoor living. As you make your way upstairs, you'll find two spacious bedrooms, perfect for guests, 2nd office or children, that share an appointed full bathroom. The convenient upstairs laundry room means you'll never have to lug heavy laundry baskets up and down the stairs again. But the real highlight of the upstairs level is the primary bedroom. This spacious retreat features an en suite bathroom complete with a walk-in shower and a linen closet. And the walk-in closet provides plenty of space for all of your clothes and accessories, keeping everything organized and within reach. With four bedrooms and four bathrooms, there's plenty of space for your growing family or overnight guests. The main level features a convenient office space that's perfect for working from home or catching up on emails. And when it's time to relax, head downstairs to the beautifully finished basement - complete with a bedroom, bath and a cozy living area, perfect for movie nights or game nights with friends. One of the best things about this property is it's location. You'll be just steps away from open spaces, parks, and the F54 pool - perfect for summertime fun and relaxation. And don't forget the front porch, where you can enjoy Fourth of July fireworks with family and friends. With its unbeatable location, two living areas, and endless storage options schedule a showing today. Don't miss your chance to make it your new home today!
Property Level and Sizes
SqFt Lot
2438.00
Lot Features
Ceiling Fan(s), Corian Counters, Eat-in Kitchen, Entrance Foyer, Kitchen Island, Open Floorplan, Pantry, Primary Suite, Radon Mitigation System, Walk-In Closet(s)
Lot Size
0.06
Foundation Details
Concrete Perimeter
Basement
Full
Common Walls
End Unit
Interior Details
Interior Features
Ceiling Fan(s), Corian Counters, Eat-in Kitchen, Entrance Foyer, Kitchen Island, Open Floorplan, Pantry, Primary Suite, Radon Mitigation System, Walk-In Closet(s)
Appliances
Dishwasher, Disposal, Dryer, Microwave, Oven, Range, Refrigerator, Washer
Laundry Features
Laundry Closet
Electric
Central Air
Flooring
Carpet, Laminate, Tile
Cooling
Central Air
Heating
Forced Air
Utilities
Cable Available, Electricity Connected, Natural Gas Connected
Exterior Details
Features
Garden, Lighting, Private Yard, Rain Gutters
Patio Porch Features
Front Porch,Patio
Water
Public
Sewer
Public Sewer
Land Details
PPA
10666666.67
Road Frontage Type
Public Road
Road Responsibility
Public Maintained Road
Road Surface Type
Paved
Garage & Parking
Parking Spaces
1
Parking Features
Concrete, Finished, Lighted
Exterior Construction
Roof
Composition
Construction Materials
Cement Siding
Architectural Style
Contemporary
Exterior Features
Garden, Lighting, Private Yard, Rain Gutters
Window Features
Bay Window(s), Double Pane Windows, Window Coverings, Window Treatments
Builder Name 1
KB Home
Builder Source
Public Records
Financial Details
PSF Total
$263.16
PSF Finished
$263.16
PSF Above Grade
$382.55
Previous Year Tax
4818.00
Year Tax
2021
Primary HOA Management Type
Professionally Managed
Primary HOA Name
Master Community Association
Primary HOA Phone
303-388-0724
Primary HOA Website
www.mca80238.com
Primary HOA Amenities
Park,Playground,Pool,Trail(s)
Primary HOA Fees Included
Snow Removal
Primary HOA Fees
43.00
Primary HOA Fees Frequency
Monthly
Primary HOA Fees Total Annual
516.00
Location
Schools
Elementary School
Inspire
Middle School
Denver Green
High School
Northfield
Walk Score®
Contact me about this property
Thomas Marechal
RE/MAX Professionals
6020 Greenwood Plaza Boulevard
Greenwood Village, CO 80111, USA
6020 Greenwood Plaza Boulevard
Greenwood Village, CO 80111, USA
- (303) 771-9400 (Mobile)
- Invitation Code: p501
- thomas@homendo.com
- https://speatly.com
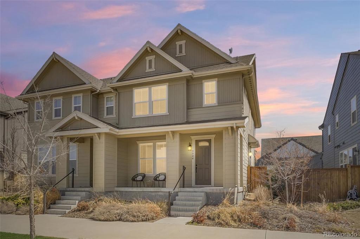
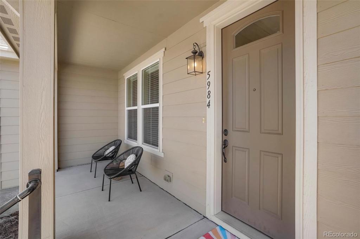
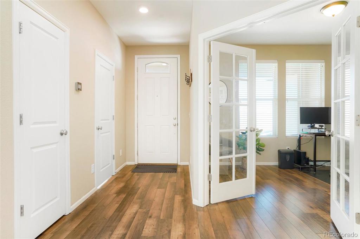
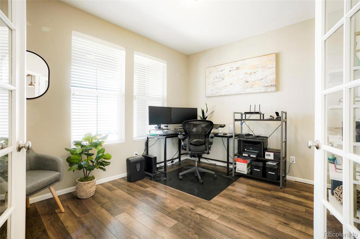
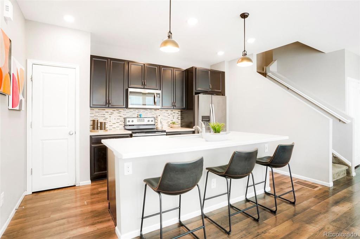
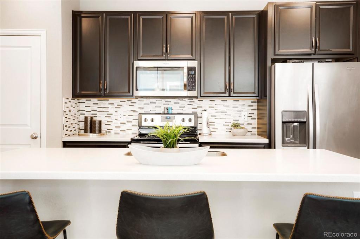
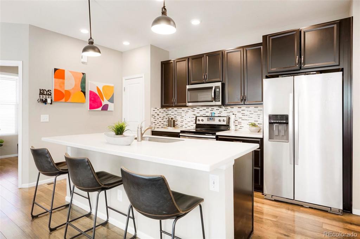
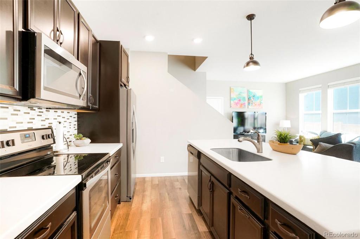
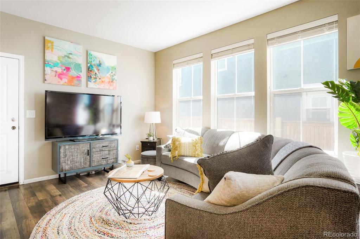
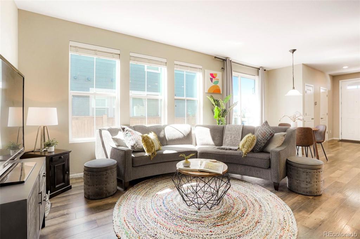
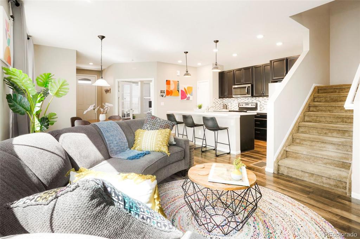
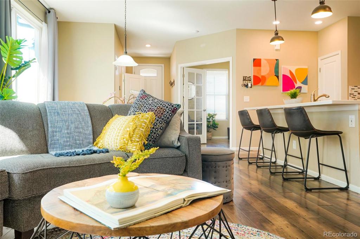
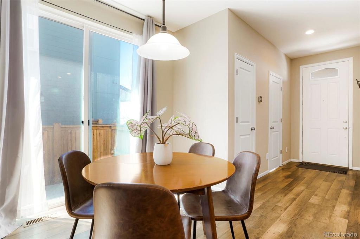
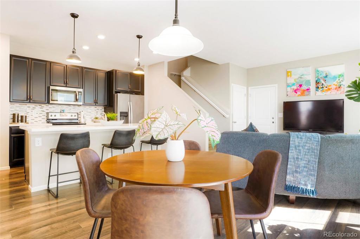
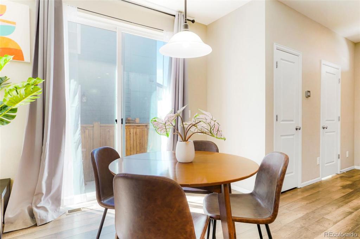
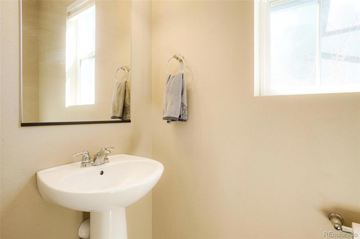
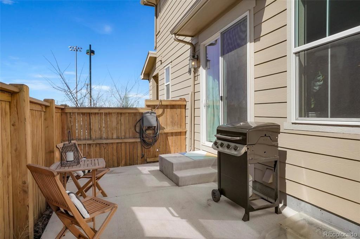
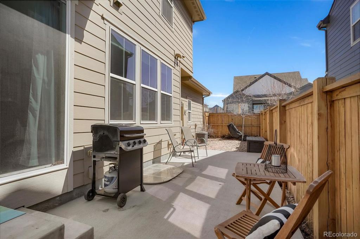
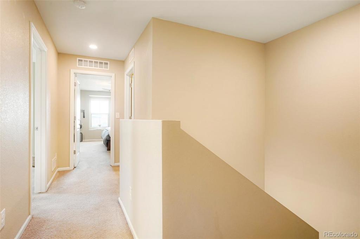
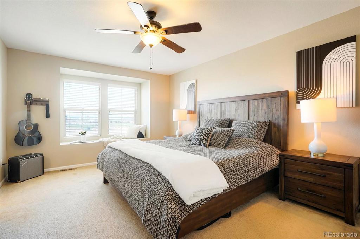
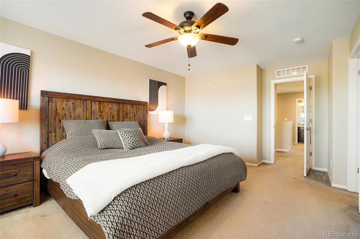
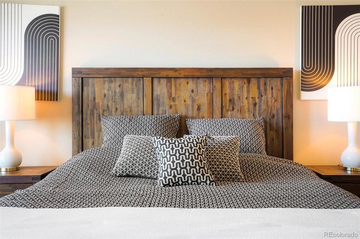
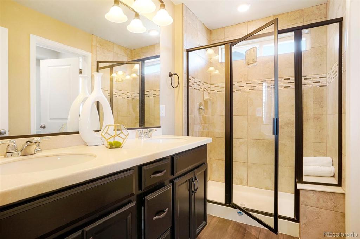
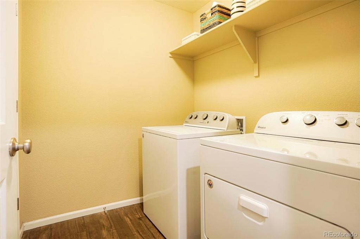
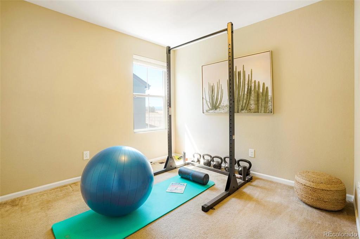
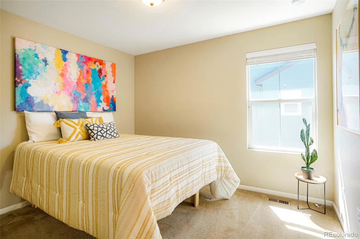
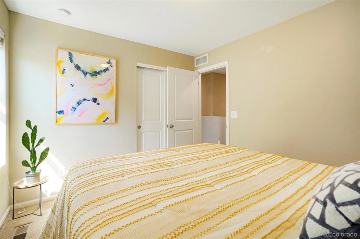
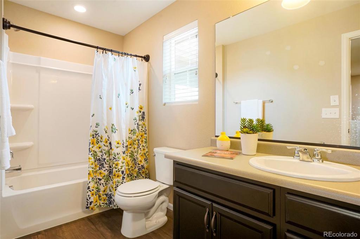
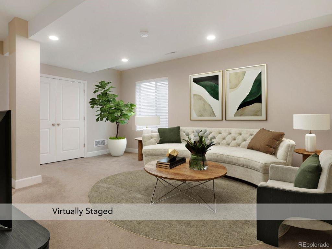
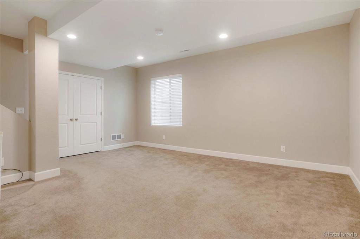
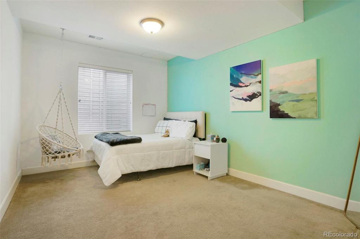
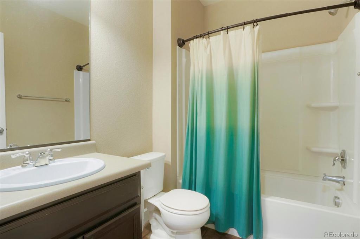
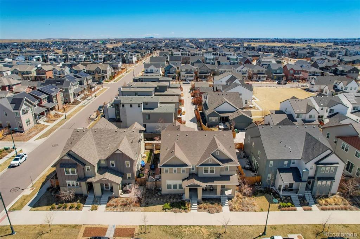
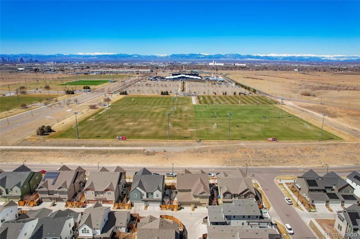
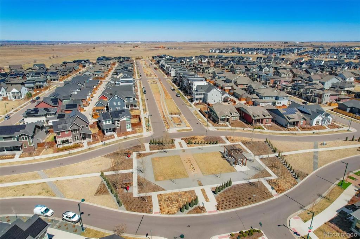
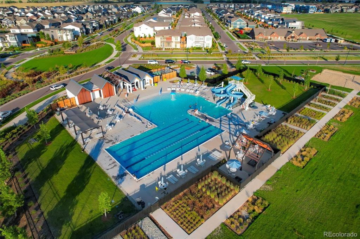
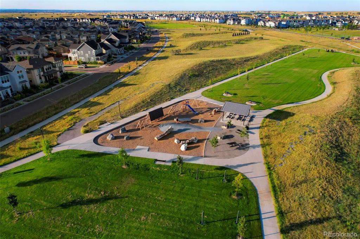
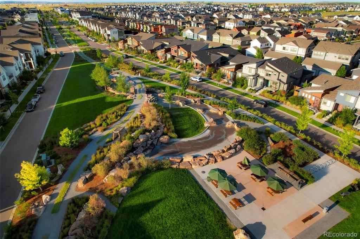
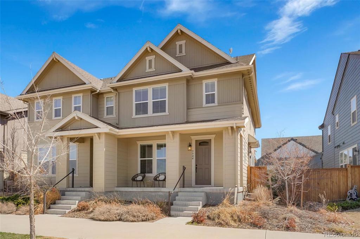
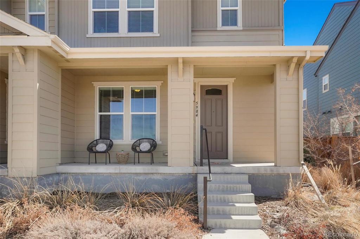


 Menu
Menu


