5525 E Atlantic Place
Denver, CO 80222 — Denver county
Price
$739,900
Sqft
2310.00 SqFt
Baths
3
Beds
4
Description
*** COMPLETELY REMODELED *** This beautiful 4 Bedroom, 3 Bathroom, Virginia Village Oasis has been remodeled from top to bottom! Pride of Ownership is seen throughout this breathtaking home! The curb appeal is captivating! The professional landscaping looks like none other, from the custom garden boxes and landscaping, to the extensive front patio, this charming home is loaded with character. Walk through the front door into the inviting, newly remodeled living area that is drenched in natural light featuring the charm of original, beautifully kept hardwood flooring! The luxurious kitchen includes an extensive island, Quartz countertops, tile backsplash, soft close custom white cabinets, a five burner gas range, top of the line stainless steel appliances and an extensive pantry for storage! The kitchen is an entertainers delight! The Master Suite is one of kind with gleaming hardwoods and extensive double closets. The ensuite five piece master bathroom has been completely remodeled and includes all new tile throughout, a cobblestone poured shower floor and a stunning vanity with plenty of storage space! The spacious basement is a great place to relax - The oversized living space is updated with all new carpet, paint, recessed lighting and is just steps away from two bedrooms and a beautifully remodeled bathroom. The extensive backyard OASIS is a place to relax or entertain! The Trex deck and pergola are perfect for gatherings! The impeccably maintained yard is a gardeners dream featuring new garden boxes filled with vegetable plants and flowers! This 1956 home feels brand new while maintaining it's original charm. The updates of this beautiful home over the last few years include new double pain windows, furnace, A/C unit, water heater, roof, deck, baseboards, doors, refinished hardwoods, complete kitchen remodel, landscaping, ALL bathrooms remodeled, exterior/interior paint, lighting/recessed lighting! THIS HOME IS A MUST SEE!
Property Level and Sizes
SqFt Lot
8250.00
Lot Features
Ceiling Fan(s), Five Piece Bath, Kitchen Island, Primary Suite, Open Floorplan, Pantry, Quartz Counters, Radon Mitigation System, Smoke Free, Walk-In Closet(s)
Lot Size
0.19
Basement
Full
Interior Details
Interior Features
Ceiling Fan(s), Five Piece Bath, Kitchen Island, Primary Suite, Open Floorplan, Pantry, Quartz Counters, Radon Mitigation System, Smoke Free, Walk-In Closet(s)
Appliances
Dishwasher, Disposal, Dryer, Gas Water Heater, Microwave, Refrigerator, Self Cleaning Oven, Washer
Electric
Central Air
Flooring
Carpet, Tile, Wood
Cooling
Central Air
Heating
Forced Air
Exterior Details
Features
Garden, Rain Gutters
Patio Porch Features
Covered,Deck,Front Porch
Water
Public
Sewer
Public Sewer
Land Details
PPA
3815789.47
Road Surface Type
Paved
Garage & Parking
Parking Spaces
1
Parking Features
Oversized
Exterior Construction
Roof
Composition
Construction Materials
Metal Siding
Exterior Features
Garden, Rain Gutters
Window Features
Double Pane Windows, Window Coverings
Financial Details
PSF Total
$313.85
PSF Finished
$321.94
PSF Above Grade
$627.71
Previous Year Tax
2832.00
Year Tax
2020
Primary HOA Fees
0.00
Location
Schools
Elementary School
Ellis
Middle School
Merrill
High School
Thomas Jefferson
Walk Score®
Contact me about this property
Thomas Marechal
RE/MAX Professionals
6020 Greenwood Plaza Boulevard
Greenwood Village, CO 80111, USA
6020 Greenwood Plaza Boulevard
Greenwood Village, CO 80111, USA
- Invitation Code: p501
- thomas@homendo.com
- https://speatly.com
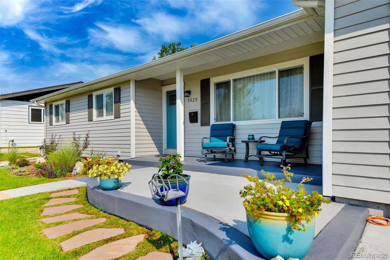
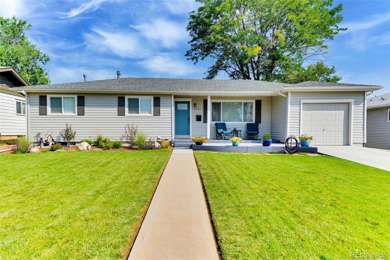
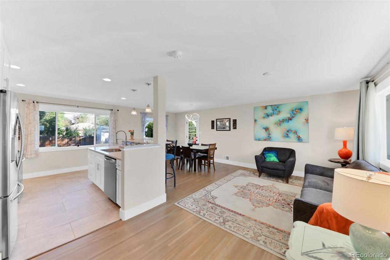
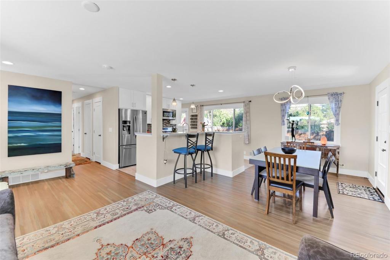
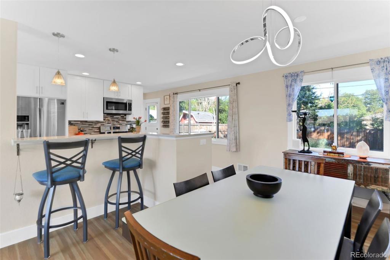
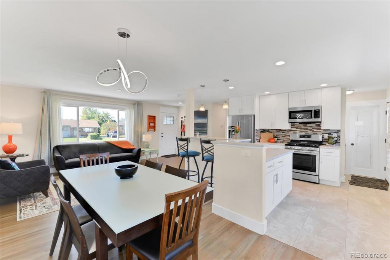
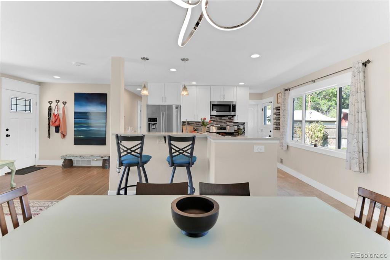
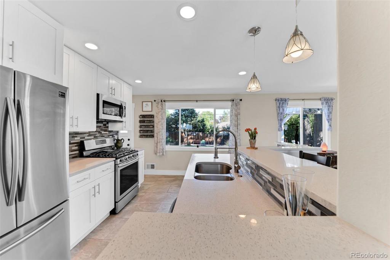
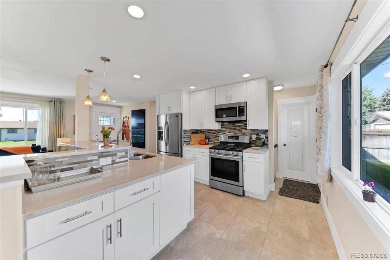
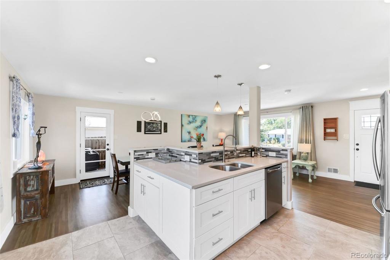
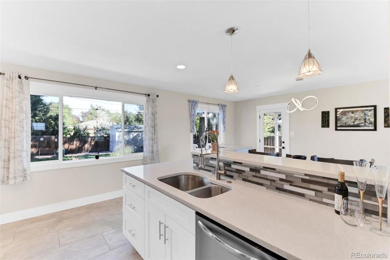
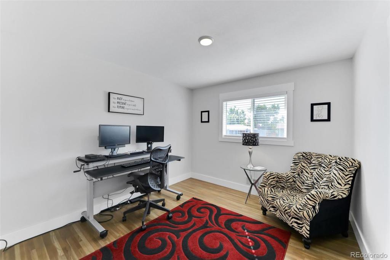
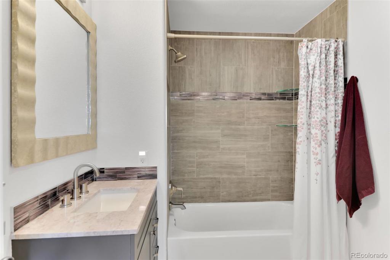
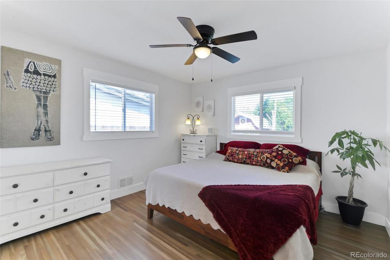
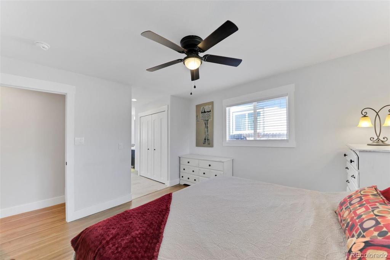
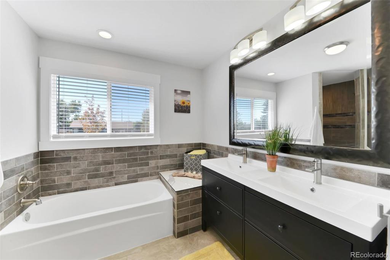
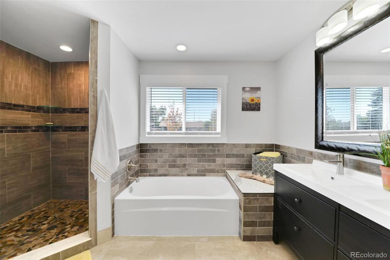
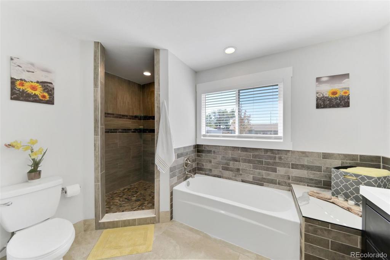
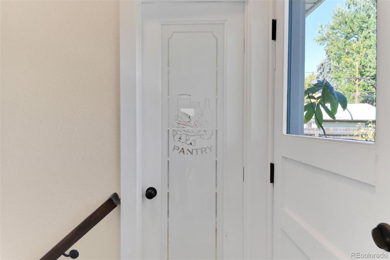
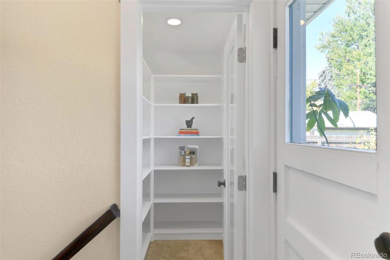
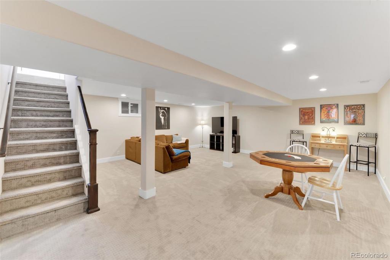
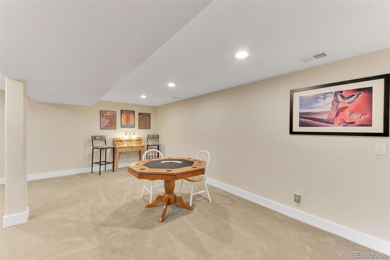
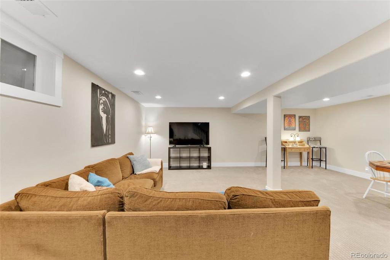
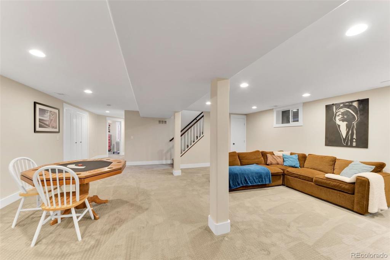
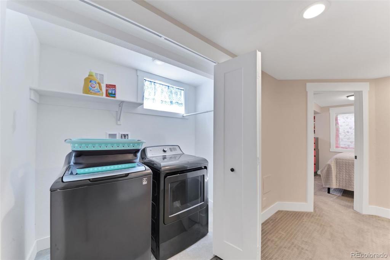
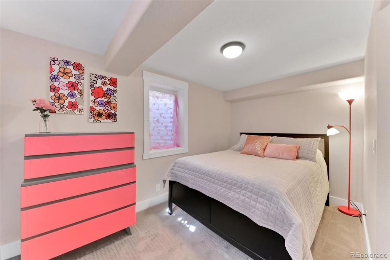
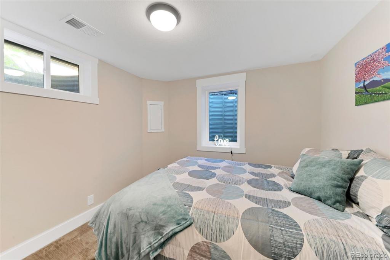
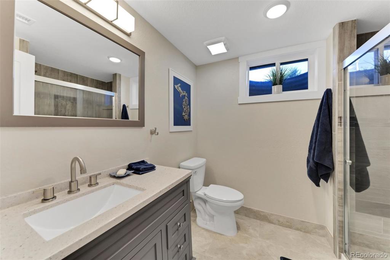
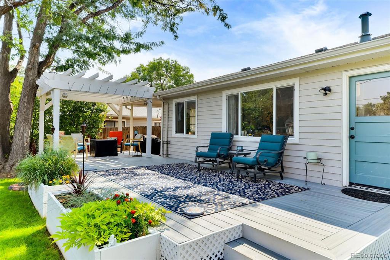
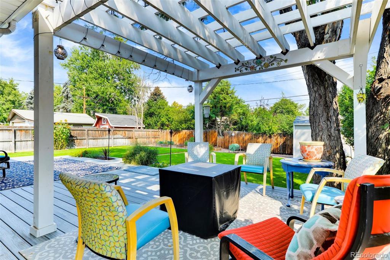
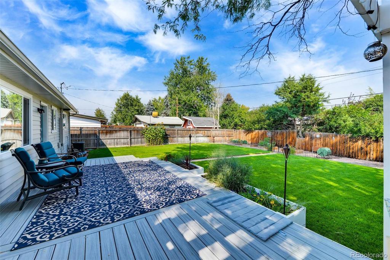
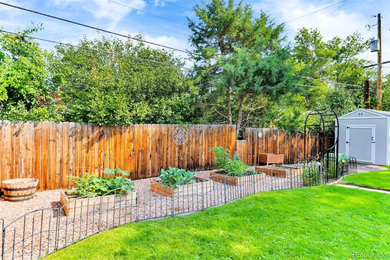
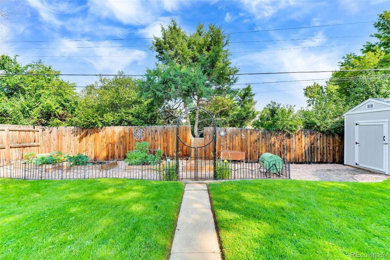
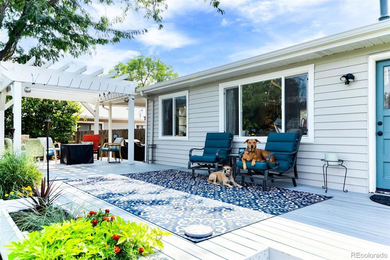


 Menu
Menu


