3430 W 37th Avenue
Denver, CO 80211 — Denver county
Price
$625,000
Sqft
1632.00 SqFt
Baths
1
Beds
2
Description
Charming Classic Full Brick Raised Ranch Ready For Updating! Large Double Lot Zoned For ADU In Historic West Highlands Community! Beautiful Exterior Brick Detailing w/Spacious Covered Front Porch! Raised Basement For Daylight Windows and Detached Brick Garage Off Paved Alley! Large Level Site w/ Mature Gardens! 6250 SqFt (Lots 7and8) Offers Room To Expand w/Additional Parking and ADU Potential! Fenced Yard and Large Patio Including Brick Accents! New Roof 3 Years and New Sewer Line 2 Years Ago! Ready For Remodel Or Move-in and Do One Room At A Time! Original Fireplace In Living Rm Is Covered Inside But Can Be Opened! Daylight Basement Ready For Finishing w/ Above Ground Level Windows! Sought-After Location w/Short Walk To Denver's Vibrant Social Areas: 5 Blocks To Highlands Square-Dozens Of Shops and Eateries! 4 Blocks To Tennyson Street-Restaurants, Farmers Market, Art Walks, And Nearby LoHi/Downtown! An Amazing Neighborhood - Live, Work And Play In Denver! Close To Parks, Biking Trails, Light Rail and Highway Access! **Family Owned For Many Years But Property Is Currently Tenant Occupied Under M/M Lease **See Showing Restrictions Below** With Current COVID Conditions, DRIVE BY ONLY Please, NO INTERIOR SHOWINGS At THIS TIME ****Do Not Approach Or Disturb Tenants** Thank You For Your Cooperation!****All New Offers Are Subject To The Final Termination Of The Prior Accepted Offer****
Property Level and Sizes
SqFt Lot
6250.00
Lot Features
Built-in Features
Lot Size
0.14
Foundation Details
Raised,Slab
Basement
Daylight,Full
Common Walls
No Common Walls
Interior Details
Interior Features
Built-in Features
Appliances
Oven, Range, Refrigerator
Electric
Evaporative Cooling
Flooring
Carpet, Wood
Cooling
Evaporative Cooling
Heating
Forced Air, Natural Gas
Fireplaces Features
Living Room
Utilities
Cable Available, Electricity Connected, Natural Gas Connected, Phone Available
Exterior Details
Features
Garden, Private Yard
Patio Porch Features
Covered,Front Porch,Patio
Lot View
City
Water
Public
Sewer
Public Sewer
Land Details
PPA
4489285.71
Road Surface Type
Alley Paved
Garage & Parking
Parking Spaces
2
Exterior Construction
Roof
Architectural Shingles,Composition
Construction Materials
Brick
Architectural Style
Bungalow
Exterior Features
Garden, Private Yard
Window Features
Storm Window(s)
Security Features
Carbon Monoxide Detector(s),Smoke Detector(s)
Builder Source
Public Records
Financial Details
PSF Total
$385.11
PSF Finished
$770.22
PSF Above Grade
$770.22
Previous Year Tax
2617.00
Year Tax
2020
Primary HOA Fees
0.00
Location
Schools
Elementary School
Edison
Middle School
Skinner
High School
North
Walk Score®
Contact me about this property
Thomas Marechal
RE/MAX Professionals
6020 Greenwood Plaza Boulevard
Greenwood Village, CO 80111, USA
6020 Greenwood Plaza Boulevard
Greenwood Village, CO 80111, USA
- Invitation Code: p501
- thomas@homendo.com
- https://speatly.com
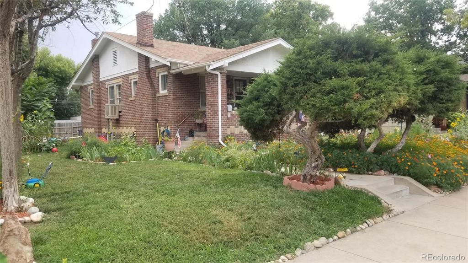
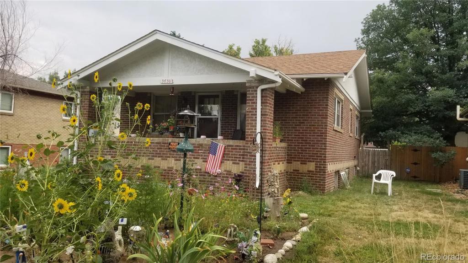
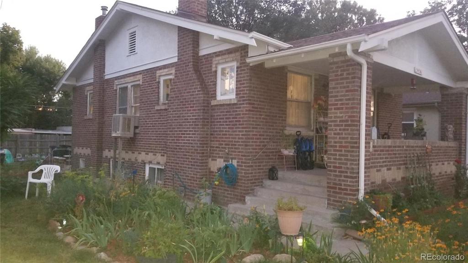
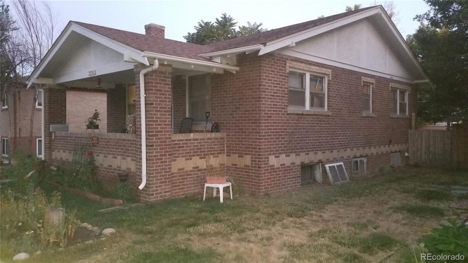
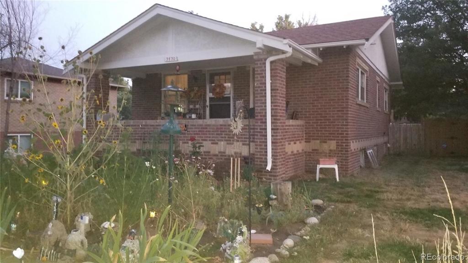
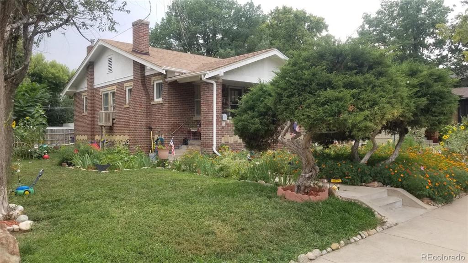
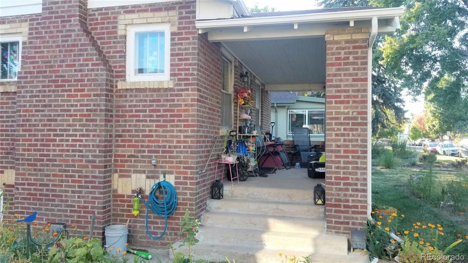
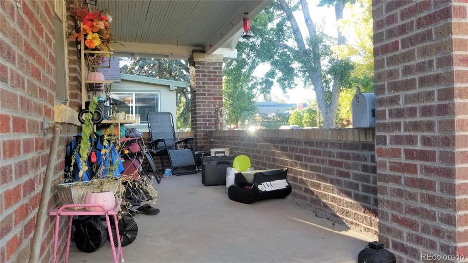
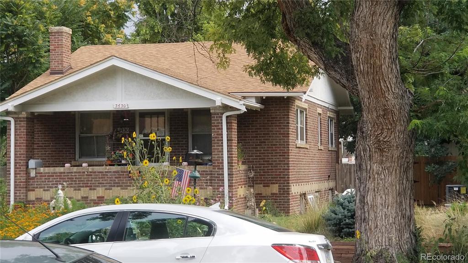
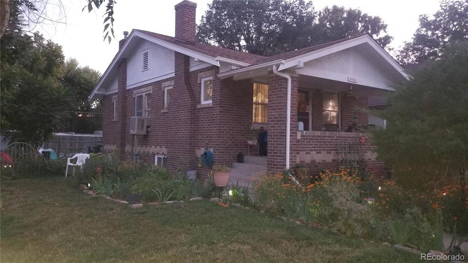
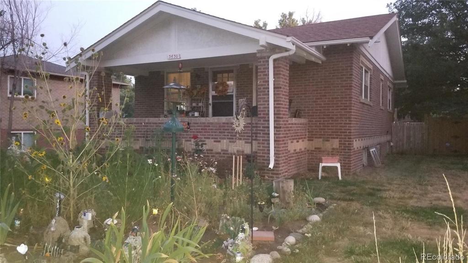
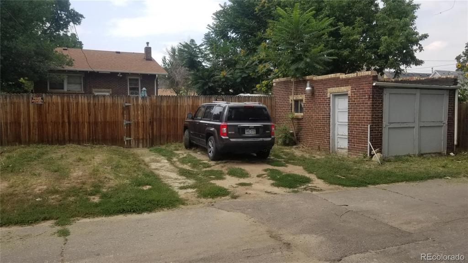
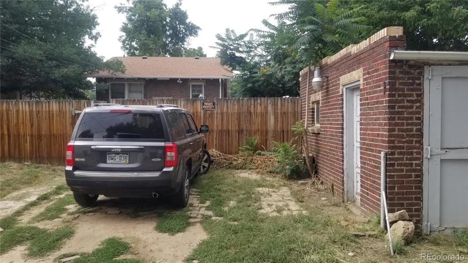
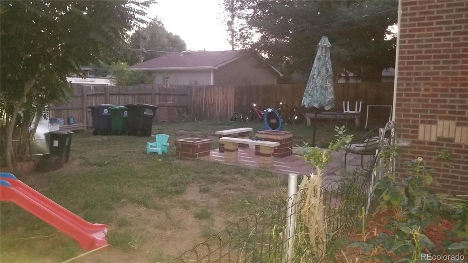
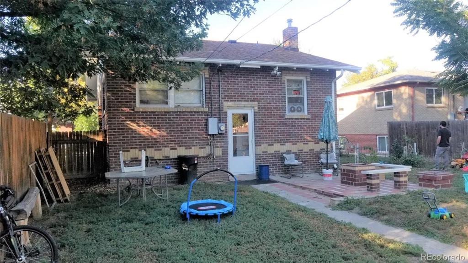
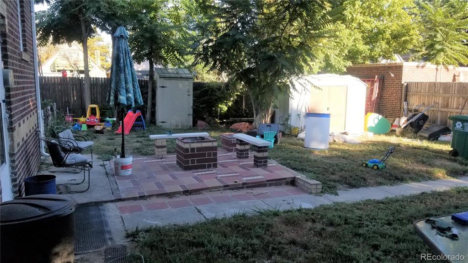
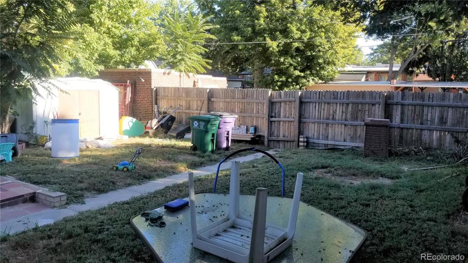
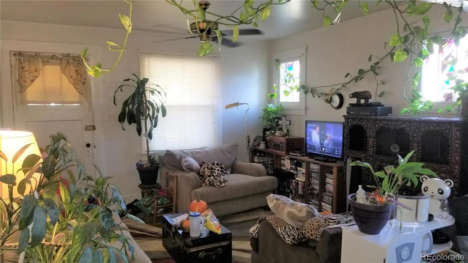
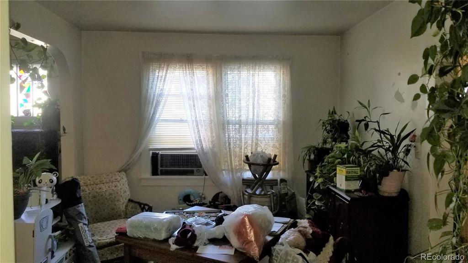
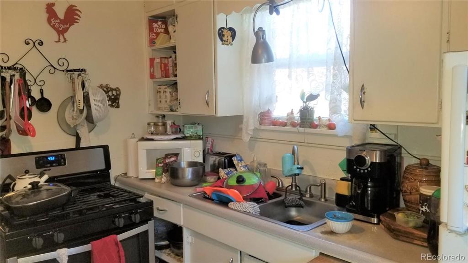
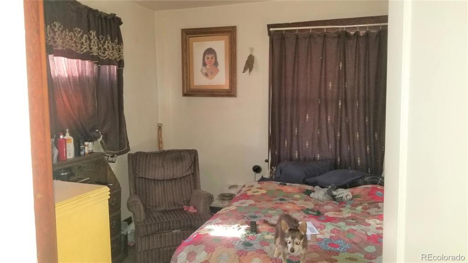
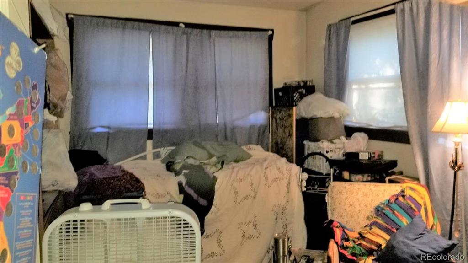
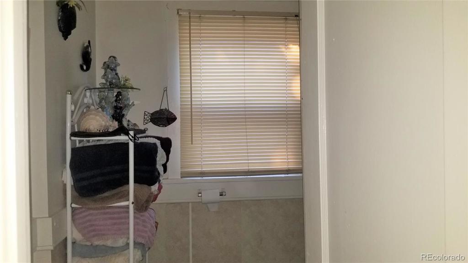
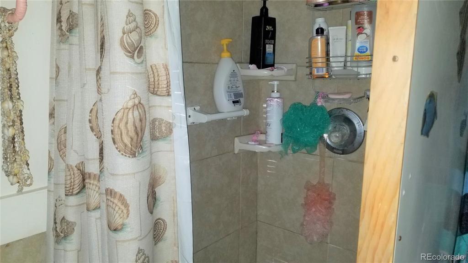
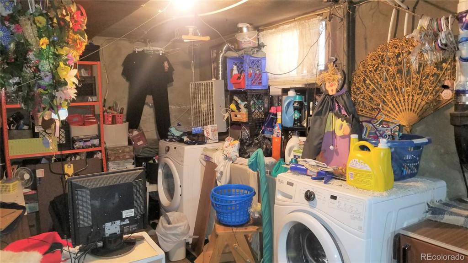
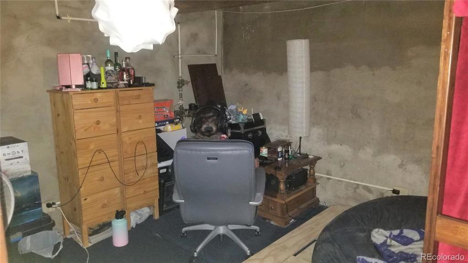
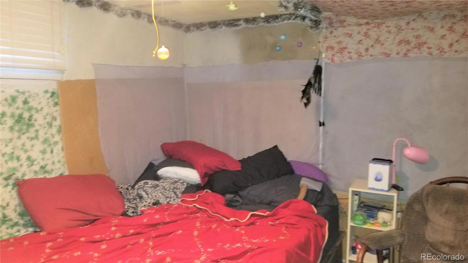
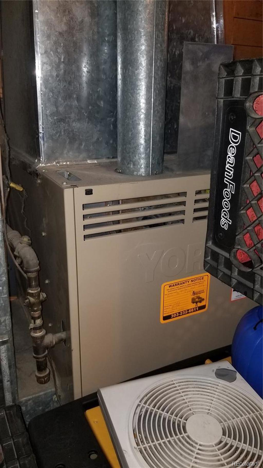


 Menu
Menu


