353 S Logan Street
Denver, CO 80209 — Denver county
Price
$849,999
Sqft
2204.00 SqFt
Baths
3
Beds
4
Description
***SELLER'S OFFERING CONCESSION TO HELP BUYERS WITH BUYDOWN. CONTACT LISTING AGENT FOR MORE DETAILS.*** Walkability in popular Wash Park WEST, Denver proper neighborhood. Inside features tons of vintage charm with modern updates and convenience. Built in 1897, this Victorian home features refinished hardwood flooring on main level, original hardwood floors on the upper level, original hardware and transom windows, updated kitchen with black stainless appliances, formal dining room and living room, LARGE MUD ROOM, 3 bedrooms upstairs with full bath, primary bedroom has walk-in closet, newly remodeled (2021) finished basement with tons of versatility... perfect for guests as it includes built-in Murphy bed, built-in closet, has egress window, GORGEOUS full bath, kitchenette with granite counters, microwave and wet bar, plus additional flex/living space. Basement has separate access, currently being used as office space/media room/guest room, could also be used for income potential. Outside features 2 car detached garage, private fully fenced yard, back patio, and front covered porch. PLUS NEWER ROOF (2018), TANKLESS WATER HEATER (2021), NEWER CEDAR SIDING and EXTERIOR PAINT (2021), CENTRAL AIR CONDITIONING, FIBER INTERNET. This Wash Park home is close to everything, just a few minutes walk to the shops and restaurants, grocery, WASH PARK and more. Hop skip and jump to Downtown, Cherry Creek Shopping, highway access, medical facilities.
Property Level and Sizes
SqFt Lot
4460.00
Lot Features
Built-in Features, Ceiling Fan(s), Entrance Foyer, Granite Counters, High Speed Internet, Laminate Counters, Smoke Free
Lot Size
0.10
Foundation Details
Concrete Perimeter
Basement
Bath/Stubbed,Finished,Full
Common Walls
No Common Walls
Interior Details
Interior Features
Built-in Features, Ceiling Fan(s), Entrance Foyer, Granite Counters, High Speed Internet, Laminate Counters, Smoke Free
Appliances
Dishwasher, Dryer, Microwave, Oven, Refrigerator, Washer
Laundry Features
In Unit
Electric
Central Air
Flooring
Concrete, Tile, Wood
Cooling
Central Air
Heating
Forced Air
Fireplaces Features
Living Room, Wood Burning
Utilities
Cable Available, Electricity Connected, Natural Gas Connected, Phone Connected
Exterior Details
Features
Garden, Private Yard, Rain Gutters
Patio Porch Features
Front Porch
Water
Public
Sewer
Public Sewer
Land Details
PPA
8490000.00
Road Frontage Type
Public Road
Road Responsibility
Public Maintained Road
Road Surface Type
Alley Paved, Paved
Garage & Parking
Parking Spaces
1
Parking Features
Concrete, Lighted
Exterior Construction
Roof
Composition
Construction Materials
Brick, Cedar, Wood Siding
Architectural Style
Victorian
Exterior Features
Garden, Private Yard, Rain Gutters
Window Features
Double Pane Windows, Window Coverings
Security Features
Carbon Monoxide Detector(s),Smoke Detector(s)
Builder Source
Public Records
Financial Details
PSF Total
$385.21
PSF Finished
$385.21
PSF Above Grade
$572.10
Previous Year Tax
3159.00
Year Tax
2021
Primary HOA Fees
0.00
Location
Schools
Elementary School
Lincoln
Middle School
Grant
High School
South
Walk Score®
Contact me about this property
Thomas Marechal
RE/MAX Professionals
6020 Greenwood Plaza Boulevard
Greenwood Village, CO 80111, USA
6020 Greenwood Plaza Boulevard
Greenwood Village, CO 80111, USA
- (303) 771-9400 (Mobile)
- Invitation Code: p501
- thomas@homendo.com
- https://speatly.com
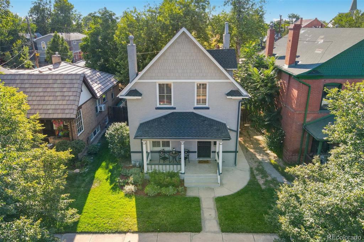
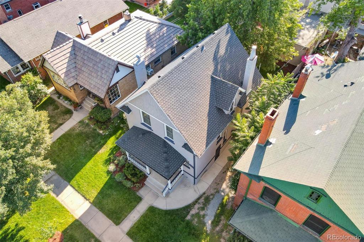
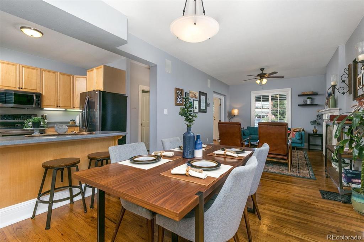
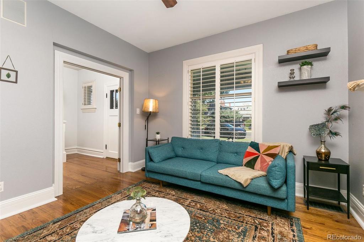
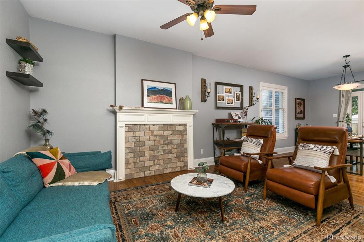
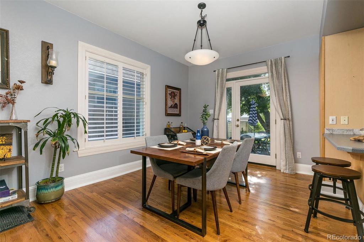
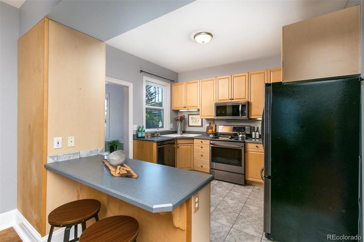
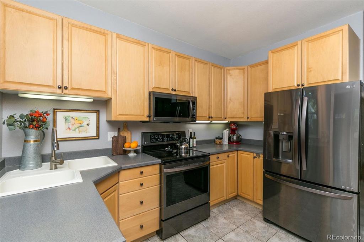
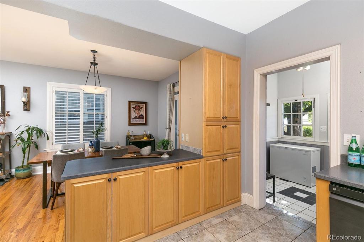
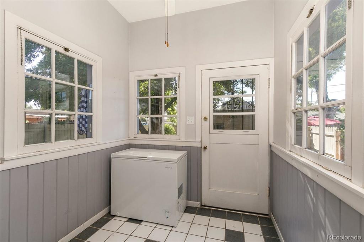
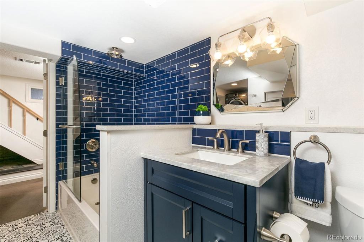
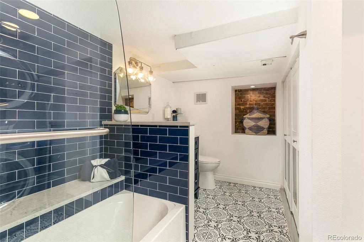
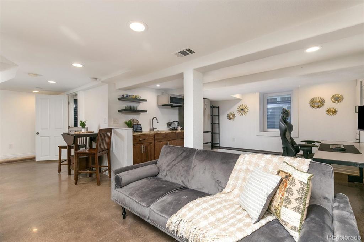
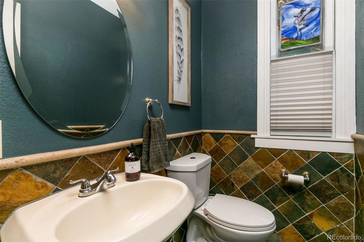
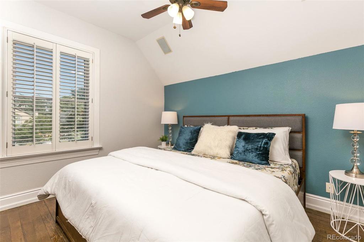
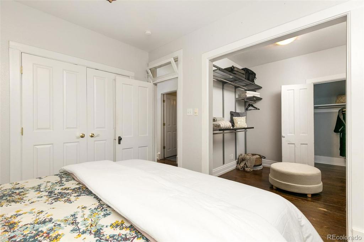
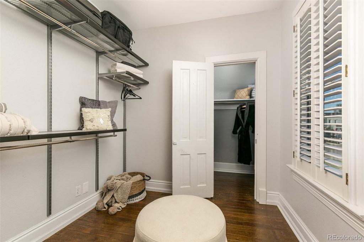
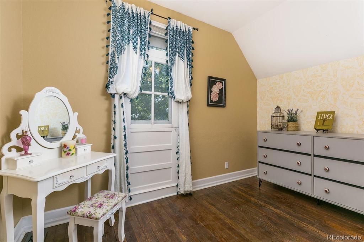
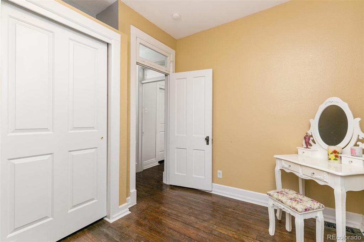
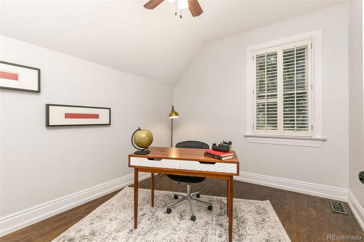
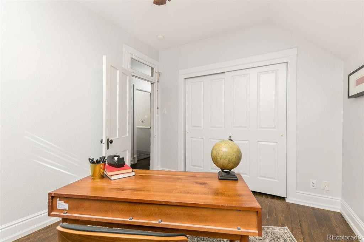
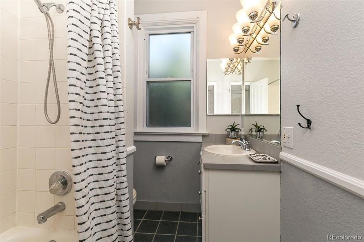
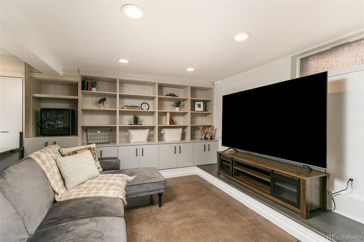
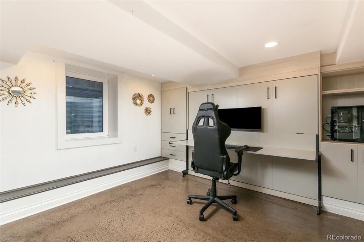
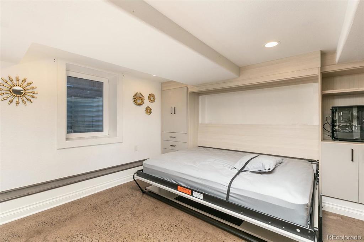
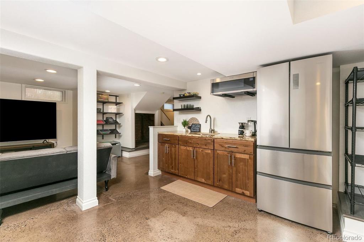
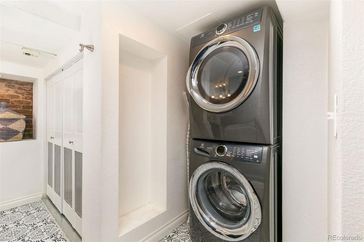
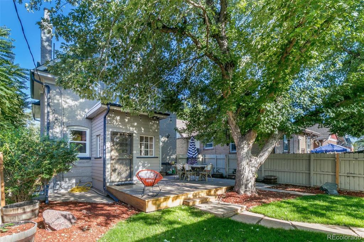
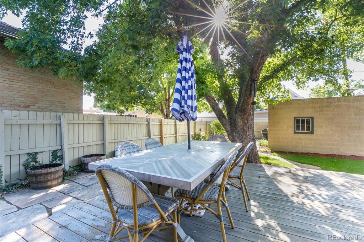
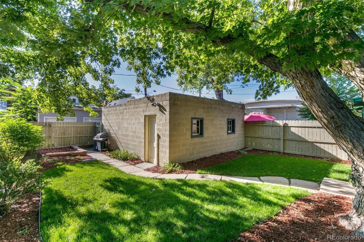
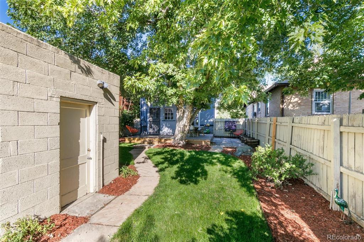
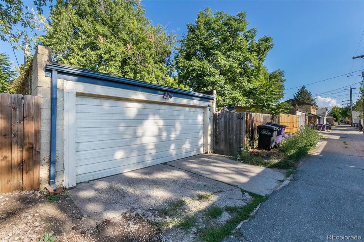
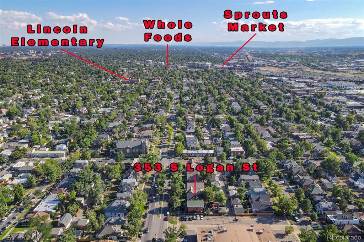
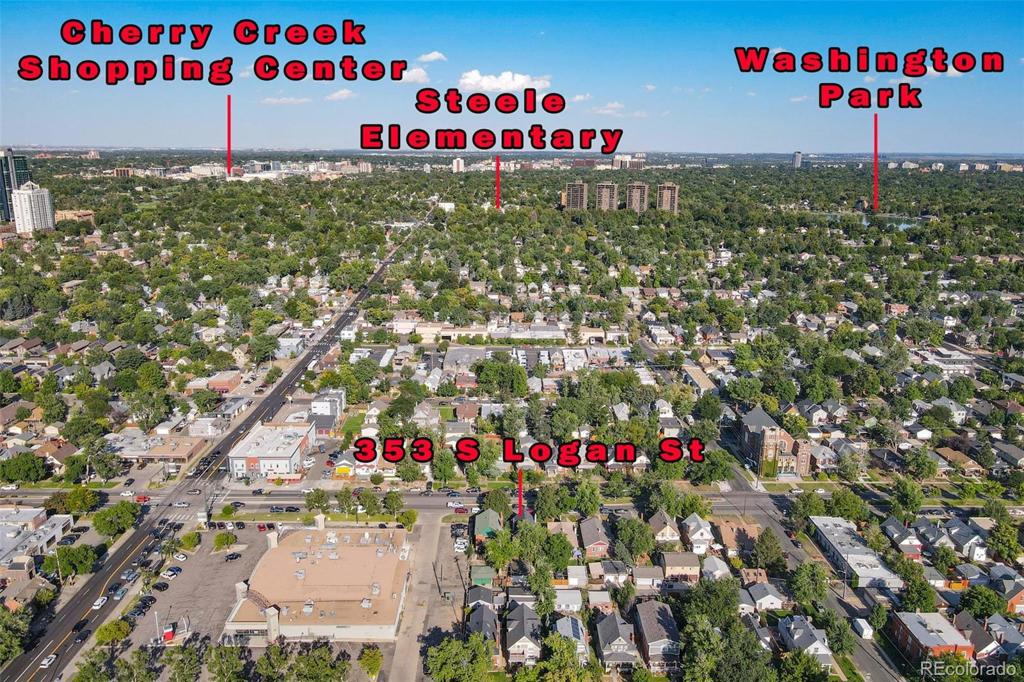
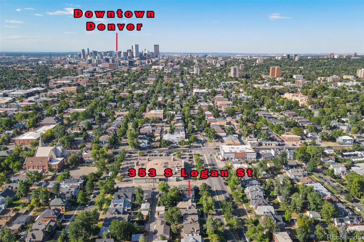
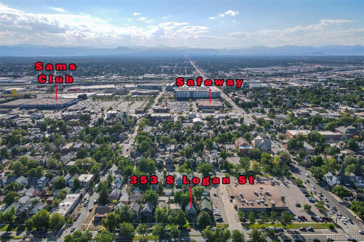
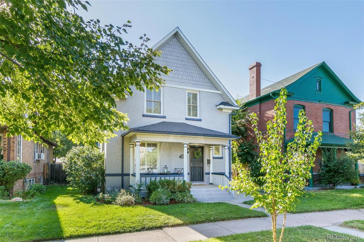
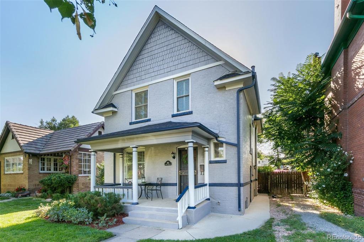
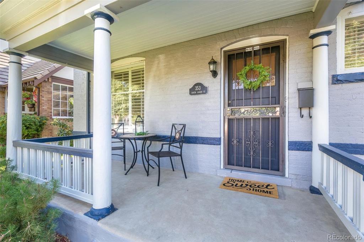
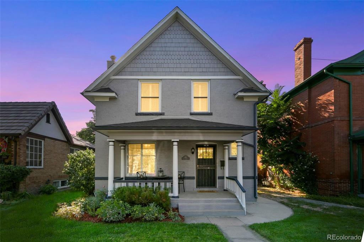


 Menu
Menu


