8523 E Jamison Avenue
Centennial, CO 80112 — Arapahoe county
Price
$899,000
Sqft
3546.00 SqFt
Baths
3
Beds
4
Description
NEW PRICE REDUCTION!!! Priced below appraised value!
Welcome to this FULLY REMODELED, move-in ready 4 bed, 3 bath home in desirable Willow Creek! Award-winning Cherry Creek Schools! Blue Ribbon Willow Creek Elementary. Step inside and discover the main floor's convenient layout, featuring two bedrooms, a full bath, a well-appointed kitchen, a dining area, and a welcoming family room. Natural light floods the space, enhanced by a captivating skylight in the family room. This home boasts modern upgrades, including a newer furnace and air conditioner, both installed in 2019. Gorgeous LVP flooring installed in 2022. Gourmet kitchen with high-end KitchenAid appliances (2019), quartz counters, and farmhouse sink. Upstairs, the expansive great room awaits, adorned with vaulted ceilings, large windows, and an abundance of natural light. 2 bedrooms and full bath on main floor. Additionally, the upper level hosts the master suite, complete with a walk-in closet and a private bath. The lower level offers another bedroom with a 3/4 bath and walk-in closet, providing flexibility and privacy for guests or family members. Finished basement adds 1080 sqft for media/game room and a large storage room/flex space. Patio and private fenced backyard for summer BBQs. Community pool, clubhouse, and tennis courts nearby. A short walk to Willow Creek Elementary, park and playground! 23+ acres of greenbelts/trails, playground and large Willow Creek Park! Close to Park Meadows Mall, lots of restaurants, grocery stores and shopping! Easy access to I-25 and C-470. Pool /ping pong table in basement is included. No post occupancy needed. Be in the home to harvest pumpkins from your own private pumpkin patch! Don't miss out!
Current conventional loan assumption option is available at the original list price of $999,000. Call listing agent for details.
Property Level and Sizes
SqFt Lot
10890.00
Lot Features
Ceiling Fan(s), Kitchen Island, Quartz Counters, Radon Mitigation System, Smoke Free, Vaulted Ceiling(s)
Lot Size
0.25
Foundation Details
Slab
Basement
Finished, Partial
Common Walls
No Common Walls
Interior Details
Interior Features
Ceiling Fan(s), Kitchen Island, Quartz Counters, Radon Mitigation System, Smoke Free, Vaulted Ceiling(s)
Appliances
Cooktop, Dishwasher, Disposal, Dryer, Gas Water Heater, Microwave, Oven, Range Hood, Refrigerator, Self Cleaning Oven, Washer
Laundry Features
In Unit, Laundry Closet
Electric
Central Air
Flooring
Carpet, Vinyl
Cooling
Central Air
Heating
Forced Air
Fireplaces Features
Family Room, Gas
Utilities
Cable Available, Electricity Connected, Natural Gas Connected
Exterior Details
Water
Public
Sewer
Public Sewer
Land Details
Road Frontage Type
Public
Road Responsibility
Public Maintained Road
Road Surface Type
Paved
Garage & Parking
Exterior Construction
Roof
Composition
Construction Materials
Wood Siding
Window Features
Double Pane Windows, Skylight(s), Window Coverings, Window Treatments
Security Features
Carbon Monoxide Detector(s), Smoke Detector(s), Video Doorbell
Builder Name 1
Writer Homes
Builder Source
Public Records
Financial Details
Previous Year Tax
5204.00
Year Tax
2022
Primary HOA Name
Westwind Management Group
Primary HOA Phone
(303) 369-1800
Primary HOA Amenities
Clubhouse, Pool, Tennis Court(s), Trail(s)
Primary HOA Fees Included
Maintenance Grounds, Recycling, Trash
Primary HOA Fees
134.16
Primary HOA Fees Frequency
Monthly
Location
Schools
Elementary School
Willow Creek
Middle School
Campus
High School
Cherry Creek
Walk Score®
Contact me about this property
Thomas Marechal
RE/MAX Professionals
6020 Greenwood Plaza Boulevard
Greenwood Village, CO 80111, USA
6020 Greenwood Plaza Boulevard
Greenwood Village, CO 80111, USA
- (303) 771-9400 (Mobile)
- Invitation Code: p501
- thomas@homendo.com
- https://speatly.com
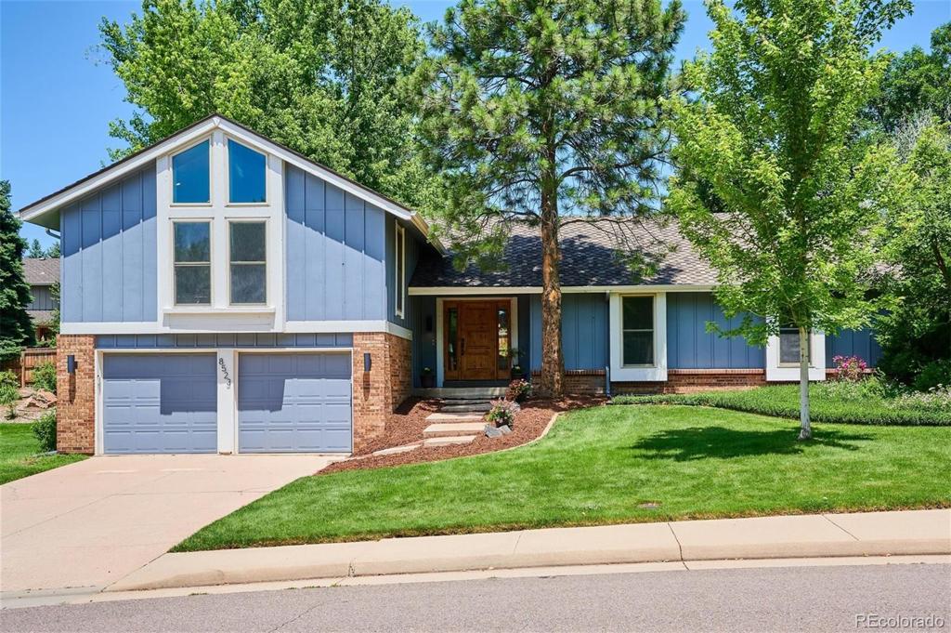
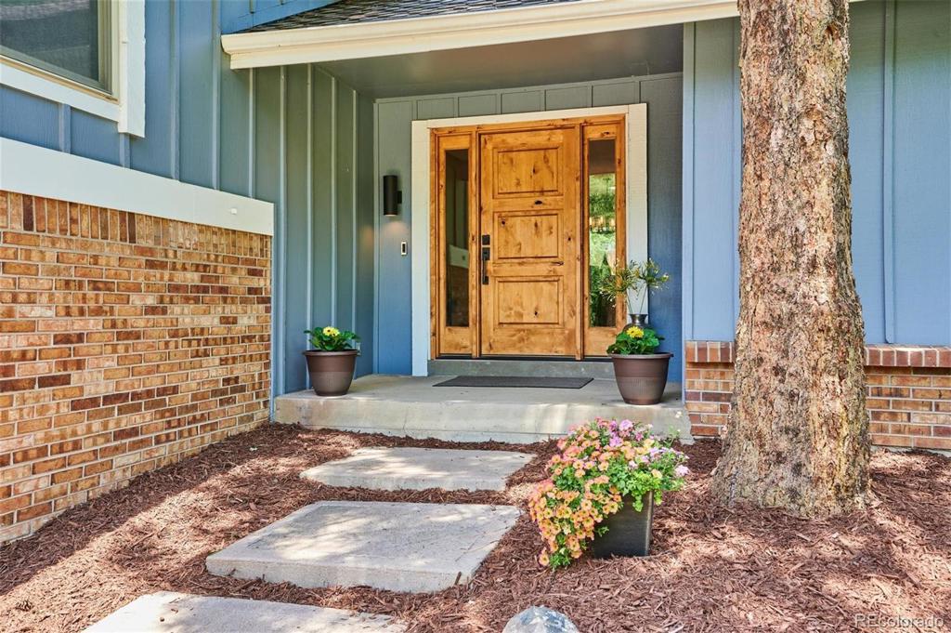
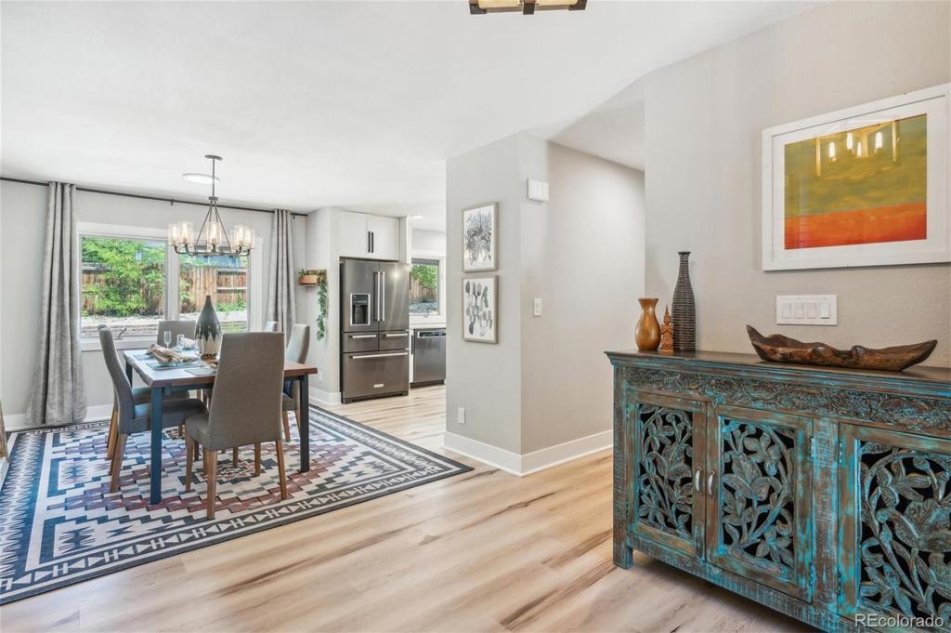
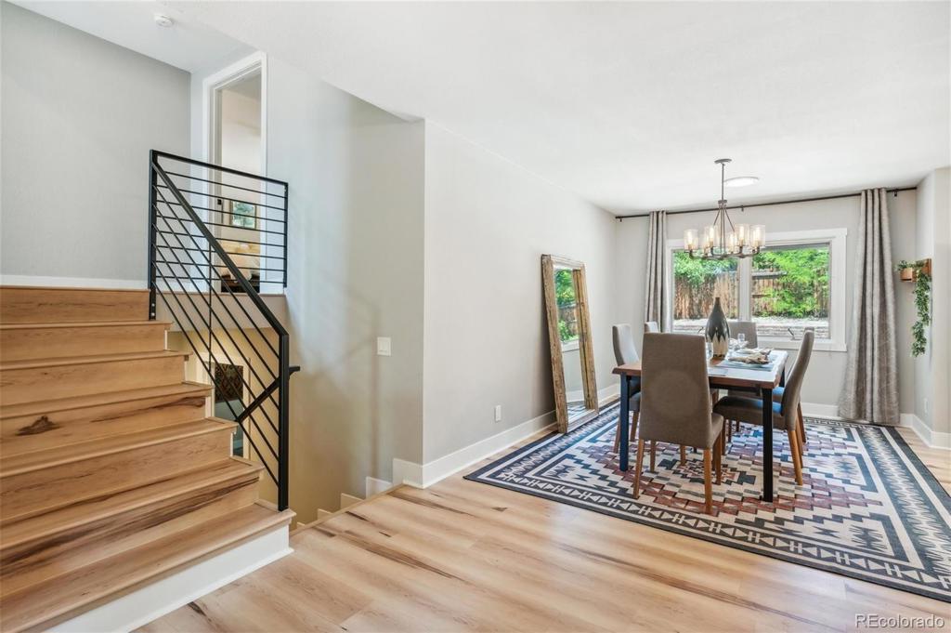
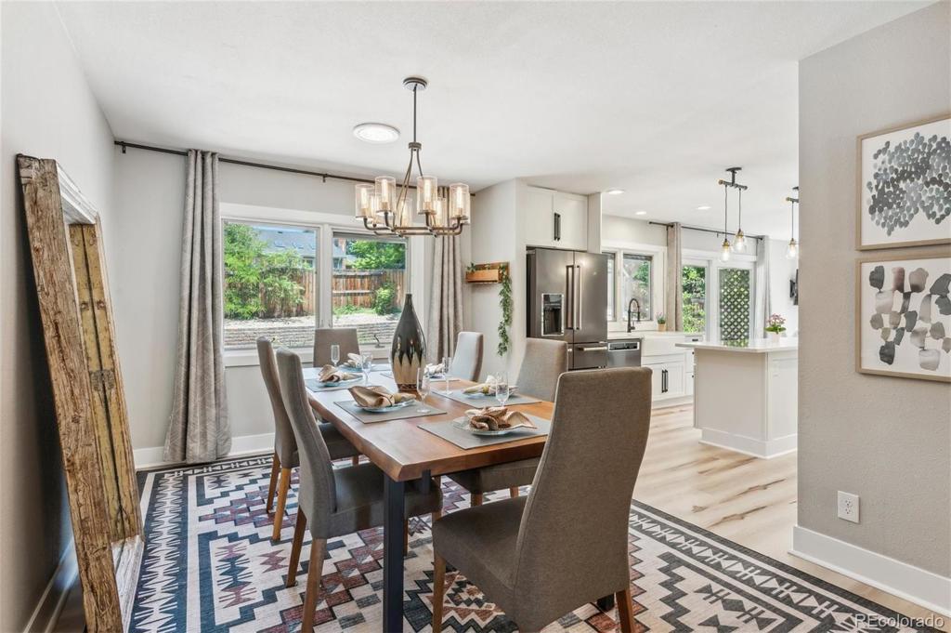
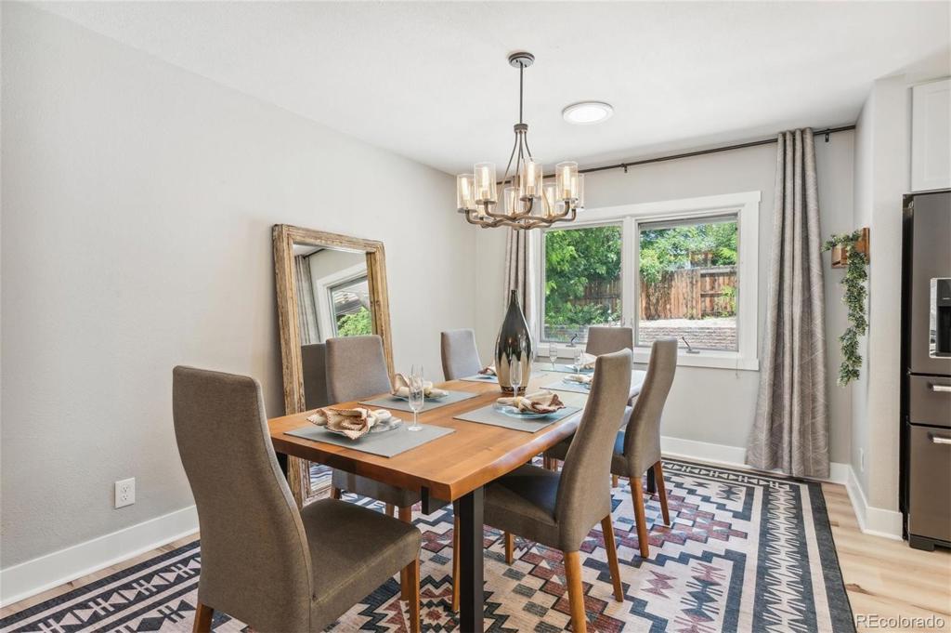































 Menu
Menu


