3309 Thornwood Court
Castle Rock, CO 80108 — Douglas county
Price
$824,999
Sqft
4043.00 SqFt
Baths
3
Beds
3
Description
Explore the beauty of this stunning ranch-style in the Terrain/Castle Oaks Estates neighborhood of Castle Rock. Meticulously designed, this home seamlessly blends comfort and style, offering an exceptional living experience surrounded by natural beauty.
The main floor is a testament to meticulous craftsmanship, featuring the primary bedroom—a sanctuary of space with a beautifully updated 5-piece bath, heated floor, and an expansive walk-in closet. Two additional bedrooms and a private executive office with French doors are thoughtfully placed on the main level, ensuring both spaciousness and functionality.
10 foot ceilings create an airy open floor plan that effortlessly connects the stunning gourmet kitchen to the large family room, adorned with a beautiful corner gas fireplace. The kitchen itself boasts an amazing center island, gas cook-top, double ovens, dishwasher, and microwave. Indulge in culinary delights in the adjacent formal dining room, a sophisticated space that adds a touch of elegance to your dining experience. Enhancing your entertaining capabilities, the butler's pantry provides a seamless flow for hosting memorable gatherings.
Don't overlook the potential of the unfinished basement, waiting for your future expansions and personal touch.
Tucked away at the end of a tranquil cul-de-sac, this private haven offers a lower maintenance lifestyle. The three-car garage, arranged in tandem, ensures ample storage. New exterior paint. With all bedrooms and key rooms strategically placed on the main level, this home eliminates the need for stairs (only stairs in home are going to basement) , providing unparalleled convenience and accessibility.
This residence is more than just a home; it's an expression of refined living, where every detail contributes to the exceptional beauty and functionality of this exquisite property.
Property Level and Sizes
SqFt Lot
17337.00
Lot Features
Breakfast Nook, Built-in Features, Ceiling Fan(s), Entrance Foyer, Five Piece Bath, Granite Counters, High Ceilings, High Speed Internet, Kitchen Island, No Stairs, Open Floorplan, Primary Suite, Walk-In Closet(s)
Lot Size
0.40
Basement
Unfinished
Common Walls
No Common Walls
Interior Details
Interior Features
Breakfast Nook, Built-in Features, Ceiling Fan(s), Entrance Foyer, Five Piece Bath, Granite Counters, High Ceilings, High Speed Internet, Kitchen Island, No Stairs, Open Floorplan, Primary Suite, Walk-In Closet(s)
Appliances
Cooktop, Dishwasher, Disposal, Double Oven, Dryer, Microwave, Refrigerator, Washer
Laundry Features
In Unit
Electric
Central Air
Flooring
Tile, Wood
Cooling
Central Air
Heating
Forced Air, Natural Gas
Fireplaces Features
Family Room
Utilities
Cable Available, Electricity Connected, Natural Gas Connected
Exterior Details
Features
Private Yard, Rain Gutters
Water
Public
Sewer
Public Sewer
Land Details
Road Frontage Type
Public
Road Responsibility
Public Maintained Road
Road Surface Type
Paved
Garage & Parking
Parking Features
Concrete, Exterior Access Door, Tandem
Exterior Construction
Roof
Composition
Construction Materials
Frame
Exterior Features
Private Yard, Rain Gutters
Window Features
Window Coverings, Window Treatments
Security Features
Carbon Monoxide Detector(s), Smoke Detector(s)
Builder Source
Public Records
Financial Details
Previous Year Tax
4484.00
Year Tax
2022
Primary HOA Name
Castle Oaks Estates Master
Primary HOA Phone
303-985-9623
Primary HOA Amenities
Clubhouse, Playground, Pool, Trail(s)
Primary HOA Fees Included
Recycling, Trash
Primary HOA Fees
268.00
Primary HOA Fees Frequency
Quarterly
Location
Schools
Elementary School
Sage Canyon
Middle School
Mesa
High School
Douglas County
Walk Score®
Contact me about this property
Thomas Marechal
RE/MAX Professionals
6020 Greenwood Plaza Boulevard
Greenwood Village, CO 80111, USA
6020 Greenwood Plaza Boulevard
Greenwood Village, CO 80111, USA
- (303) 771-9400 (Mobile)
- Invitation Code: p501
- thomas@homendo.com
- https://speatly.com
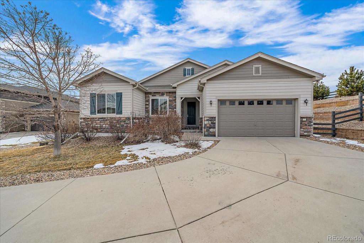
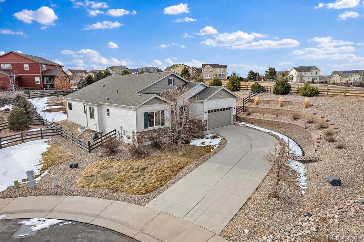
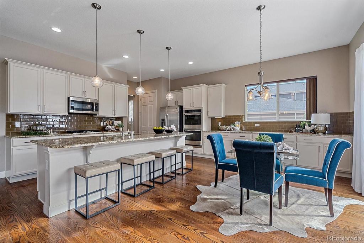
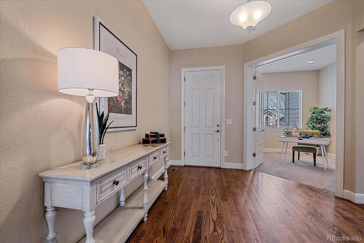
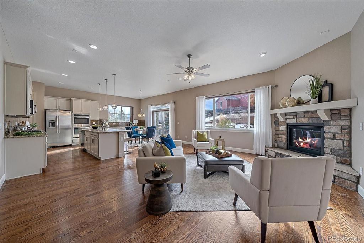
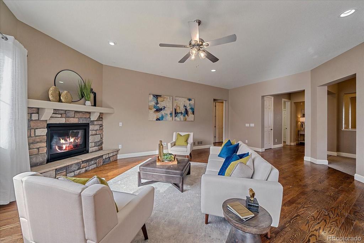
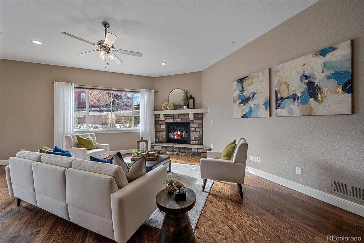
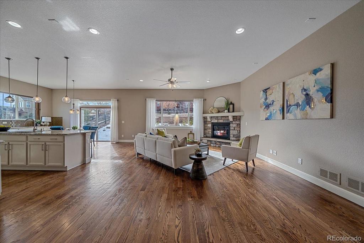
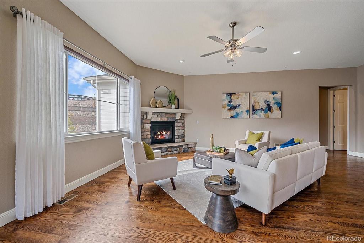
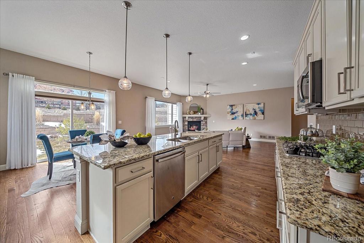
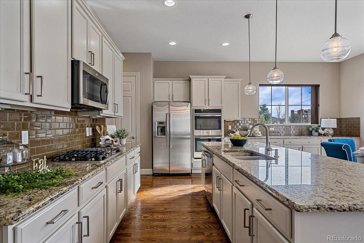
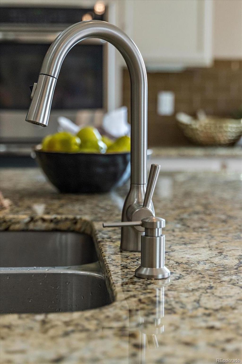
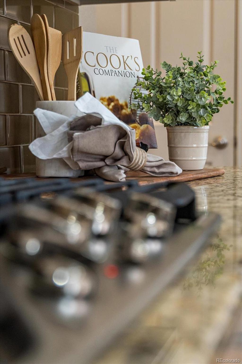
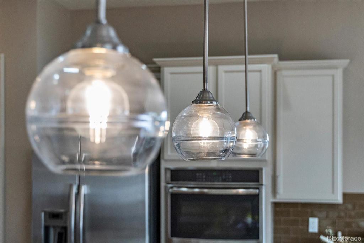
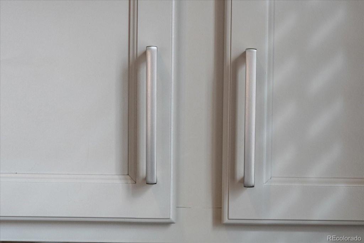
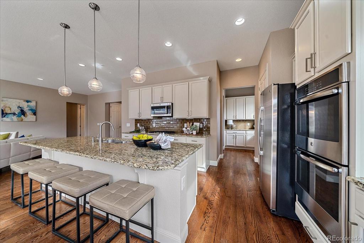
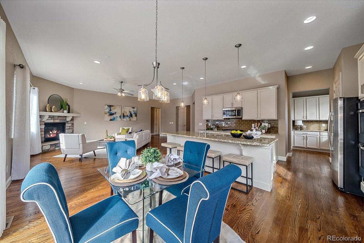
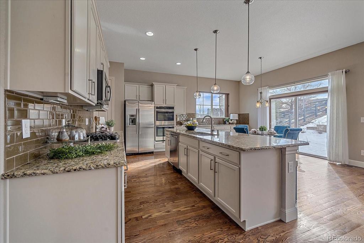
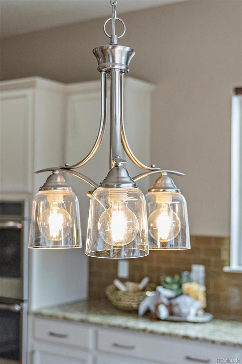
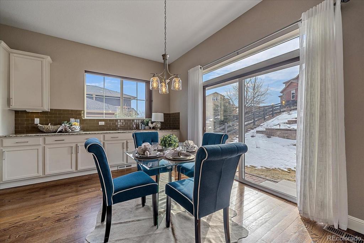
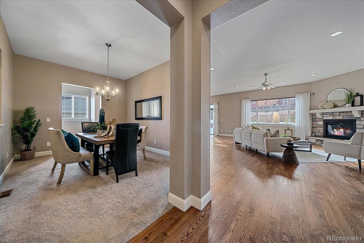
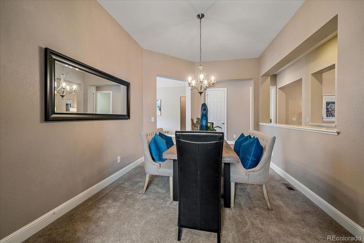
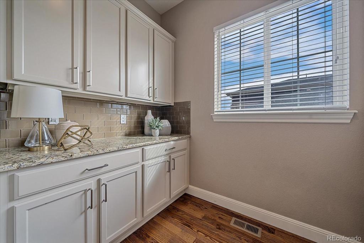
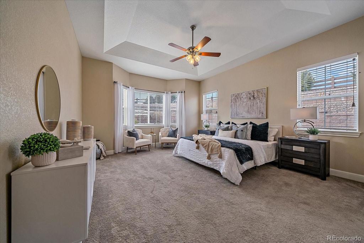
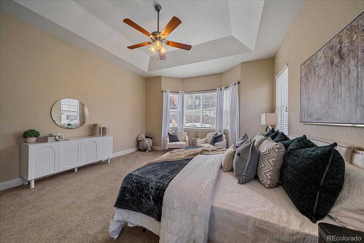
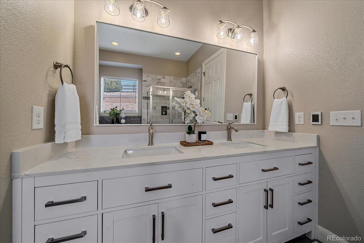
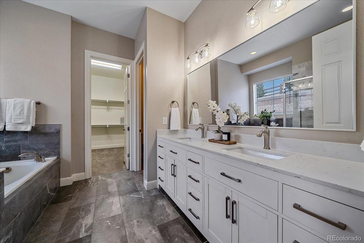
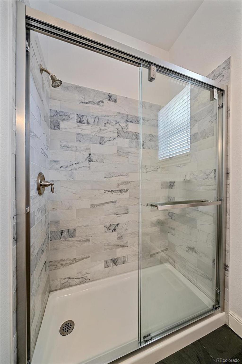
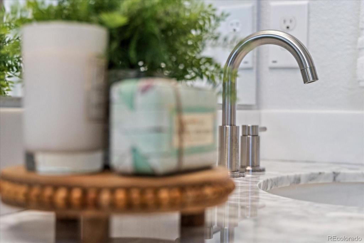
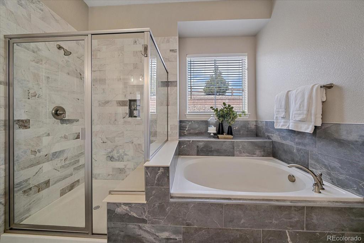
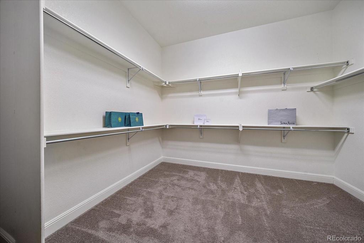
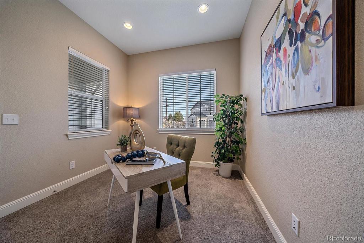
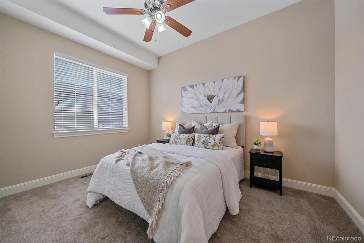
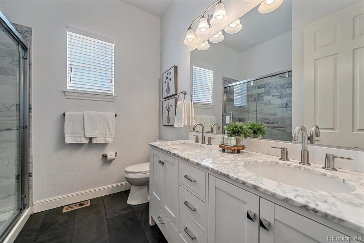
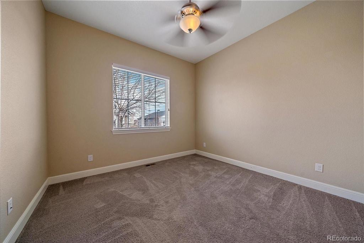
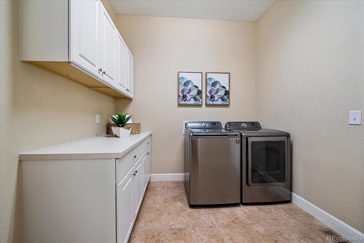
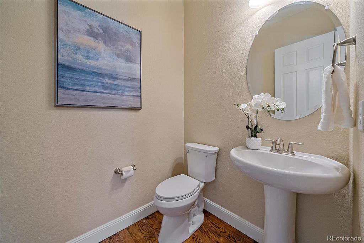
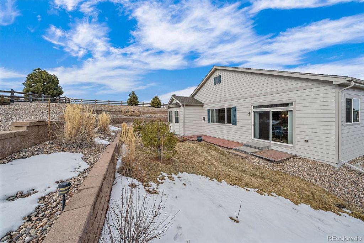
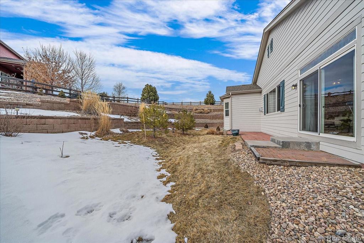


 Menu
Menu
 Schedule a Showing
Schedule a Showing

