8323 W Fork Road
Boulder, CO 80302 — Boulder county
Price
$1,200,000
Sqft
2086.00 SqFt
Baths
3
Beds
3
Description
Welcome to your dream mountain retreat nestled in the Foothills of North Boulder! This tastefully updated home offers the perfect blend of modern luxury and serene mountain living. Take in stunning views of the plains from the comfort of multiple decks, read a book in the charming sunroom, cozy up by the gas fireplace, or venture out to explore the nearby trails and open space. Invite guests to gather around the island of your gourmet kitchen complete with stainless steel appliances, sleek quartz countertops, and ample maple cabinetry. The open plan flows seamlessly into the spacious living and dining areas accentuated by a vaulted ceiling and walls of South facing windows that bathe the interior in warm, natural light. The main floor primary suite provides a peaceful sanctuary with its tastefully updated bath, and front deck access offering a relaxing retreat after a day of outdoor adventures. Upstairs, you'll find two additional bedrooms and a full bath, along with a loft overlooking the main living area that is well suited as an open plan office or lounge space. An additional bonus room adds versatility, whether you envision it as a home office, yoga/meditation space or art studio. Outside, multiple decks beckon you to unwind amidst the beauty of nature, offering sweeping views of the surrounding landscape and frequent visits from local wildlife. Whether you're dining al fresco, soaking up the sun, or stargazing under the clear mountain skies, the outdoor spaces provide the perfect setting for enjoying the great outdoors. Despite its secluded feel, this home is conveniently close to all that North Boulder has to offer, including shopping, dining, and entertainment options. Make your dream of living in the Boulder Foothills a reality.
Property Level and Sizes
SqFt Lot
35867.00
Lot Features
Kitchen Island, Open Floorplan, Vaulted Ceiling(s), Walk-In Closet(s)
Lot Size
0.82
Basement
Crawl Space
Interior Details
Interior Features
Kitchen Island, Open Floorplan, Vaulted Ceiling(s), Walk-In Closet(s)
Appliances
Dishwasher, Dryer, Microwave, Oven, Refrigerator, Washer, Water Softener
Laundry Features
In Unit
Electric
Air Conditioning-Room, Attic Fan, Ceiling Fan(s)
Cooling
Air Conditioning-Room, Attic Fan, Ceiling Fan(s)
Heating
Hot Water
Fireplaces Features
Gas, Living Room
Utilities
Electricity Available, Natural Gas Available
Exterior Details
Lot View
Mountain(s), Plains
Water
Well
Sewer
Septic Tank
Land Details
Road Surface Type
Paved
Garage & Parking
Exterior Construction
Roof
Composition
Construction Materials
Metal Siding, Stone, Stucco
Window Features
Double Pane Windows, Window Coverings
Security Features
Smoke Detector(s)
Builder Source
Assessor
Financial Details
Previous Year Tax
7220.00
Year Tax
2024
Primary HOA Name
Crestview Estates - Voluntary
Primary HOA Fees
25.00
Primary HOA Fees Frequency
Annually
Location
Schools
Elementary School
Blue Mountain
Middle School
Altona
High School
Silver Creek
Walk Score®
Contact me about this property
Thomas Marechal
RE/MAX Professionals
6020 Greenwood Plaza Boulevard
Greenwood Village, CO 80111, USA
6020 Greenwood Plaza Boulevard
Greenwood Village, CO 80111, USA
- Invitation Code: p501
- thomas@homendo.com
- https://speatly.com
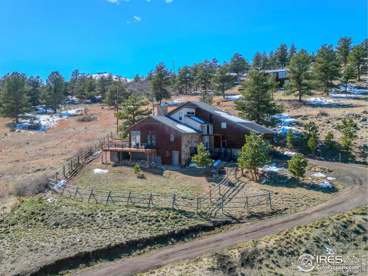
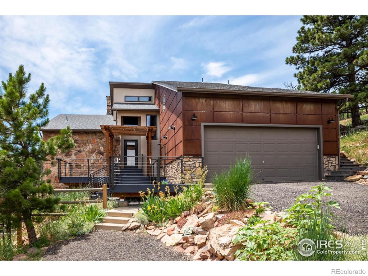
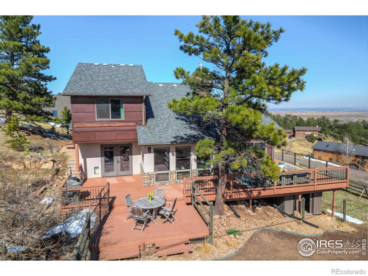
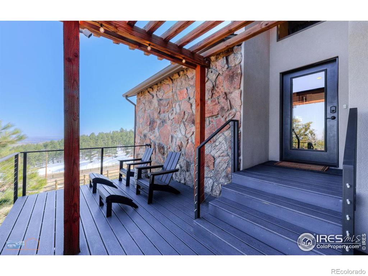
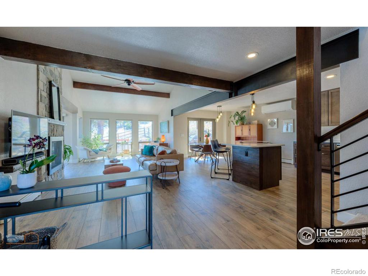
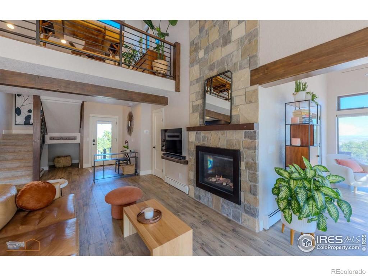

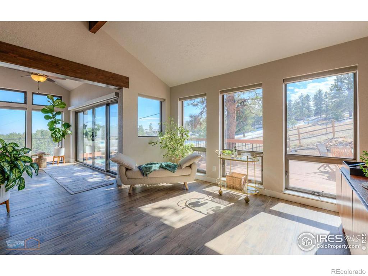
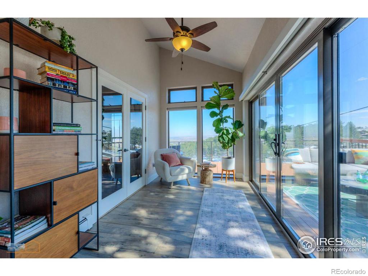
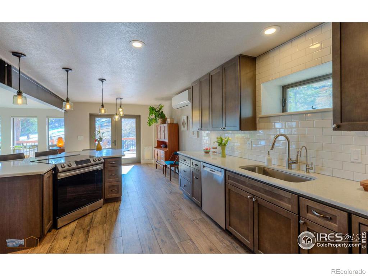
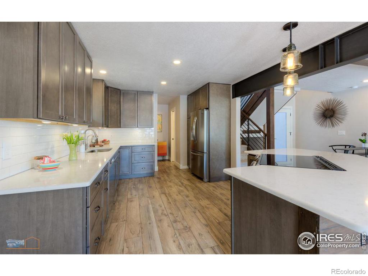
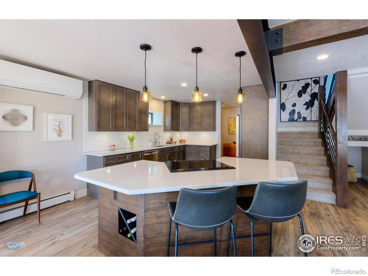
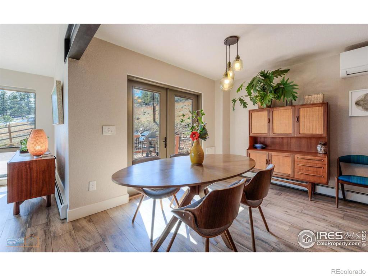
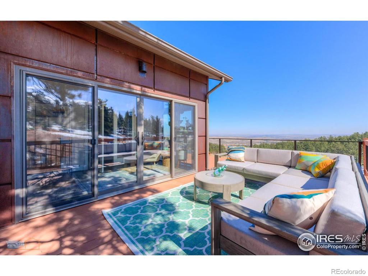
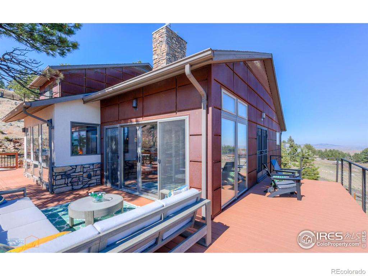
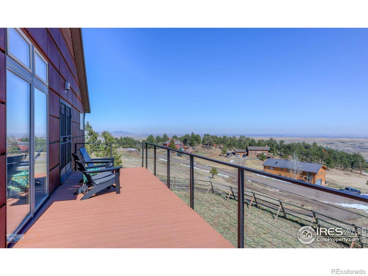
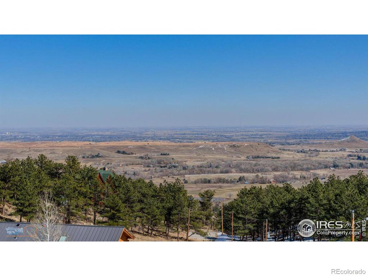
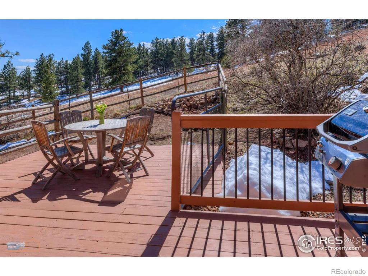
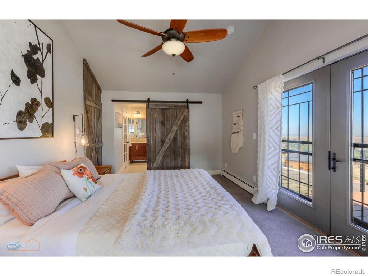
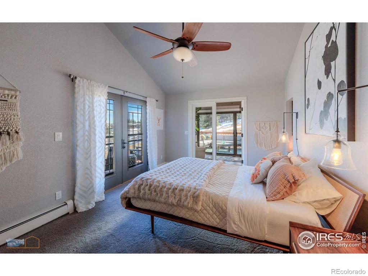
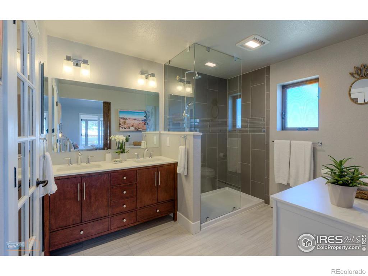
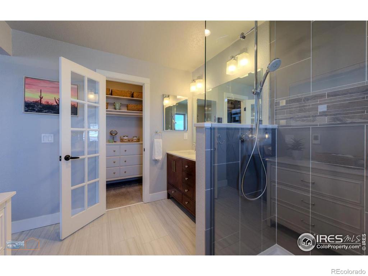
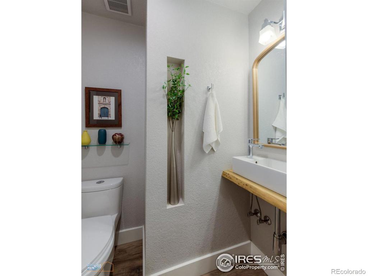
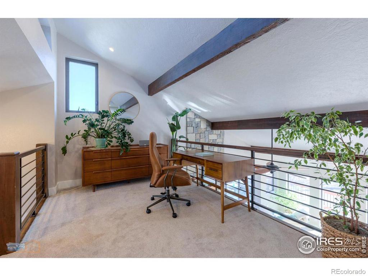
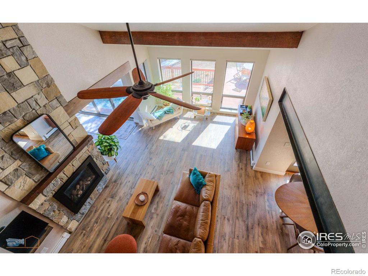
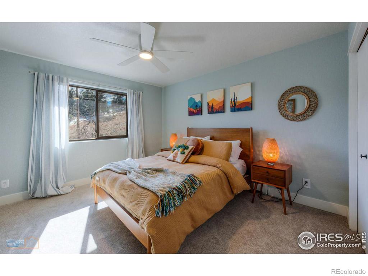
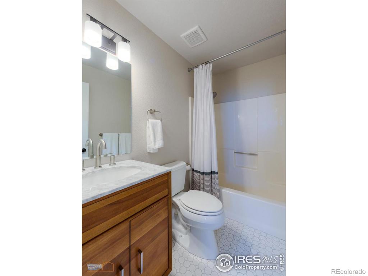
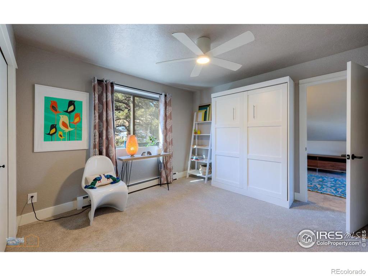
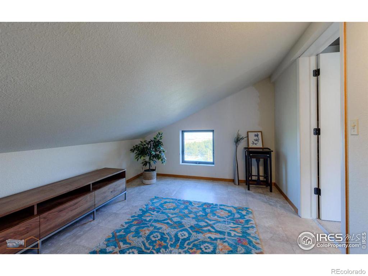
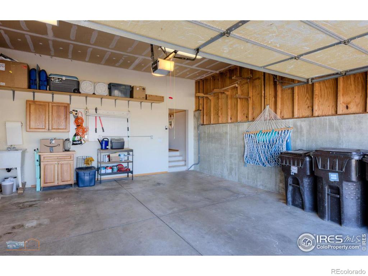
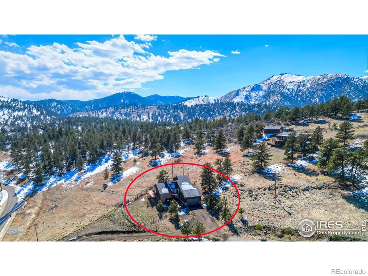
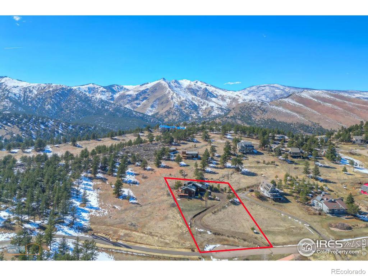
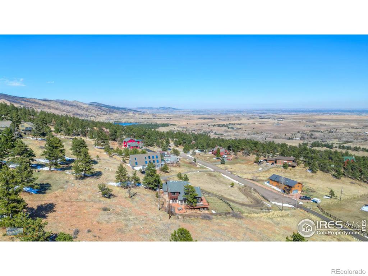
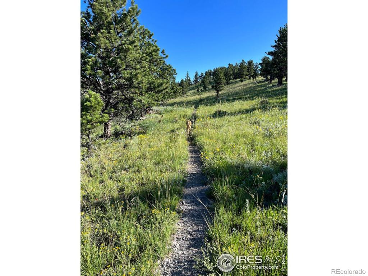
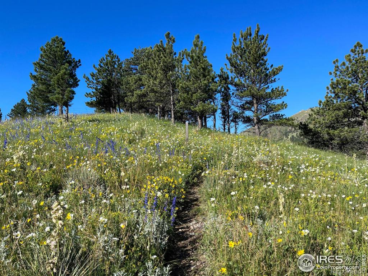
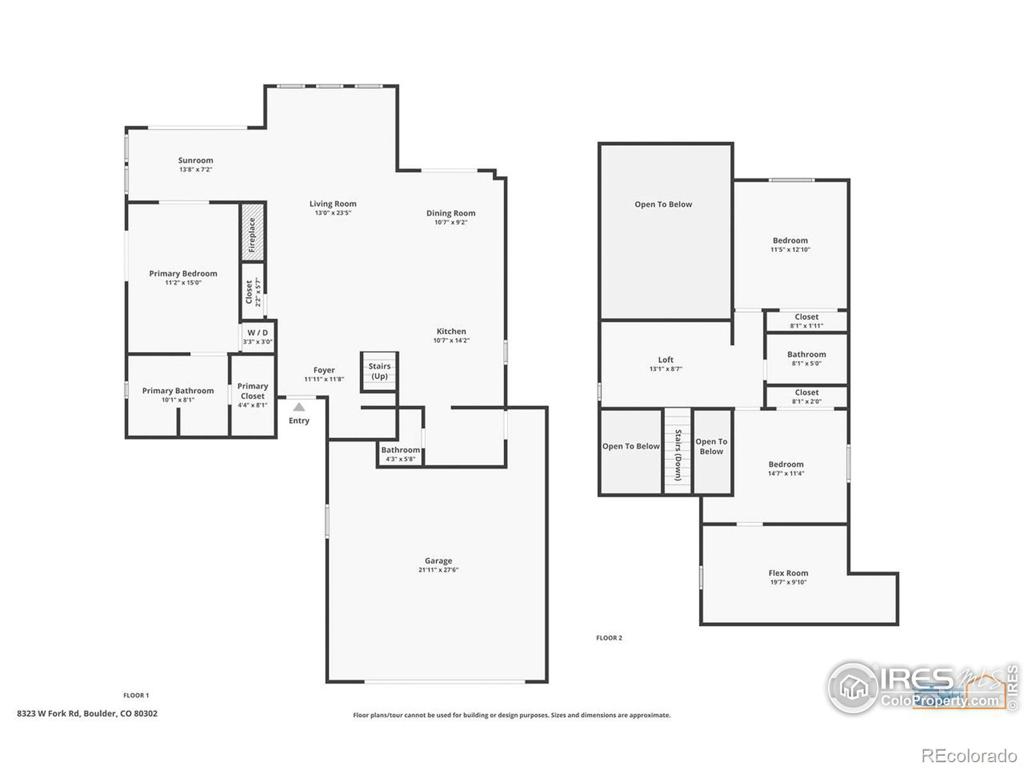


 Menu
Menu
 Schedule a Showing
Schedule a Showing

